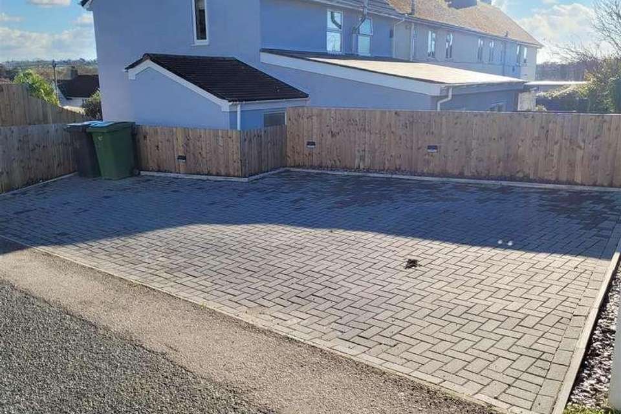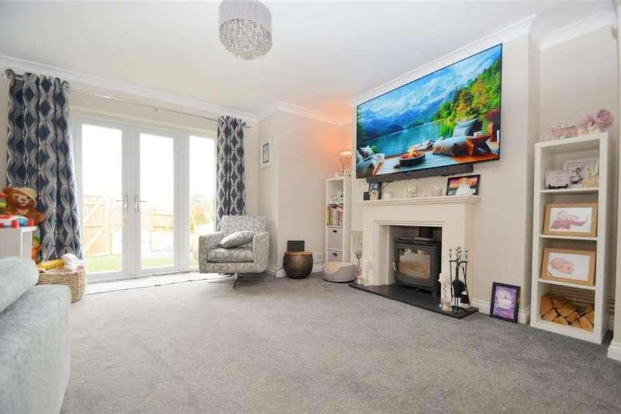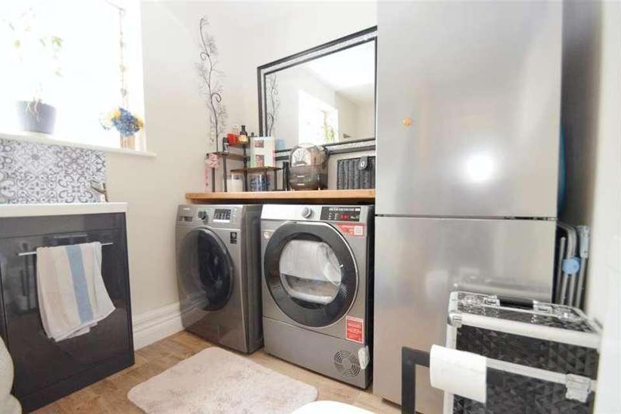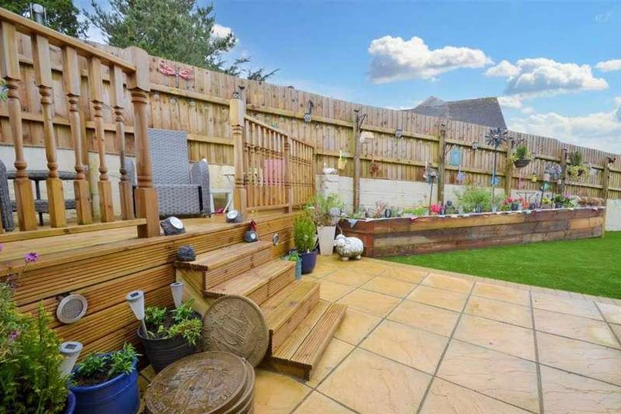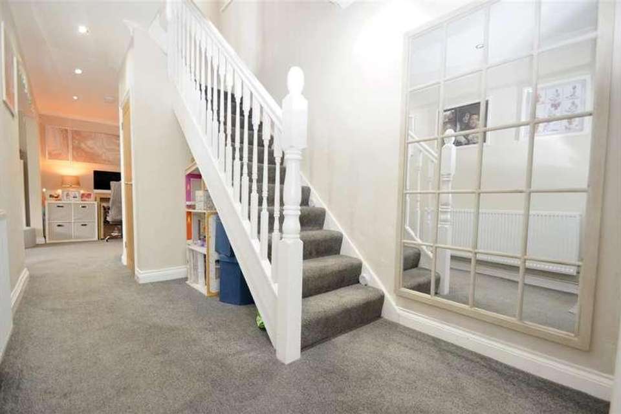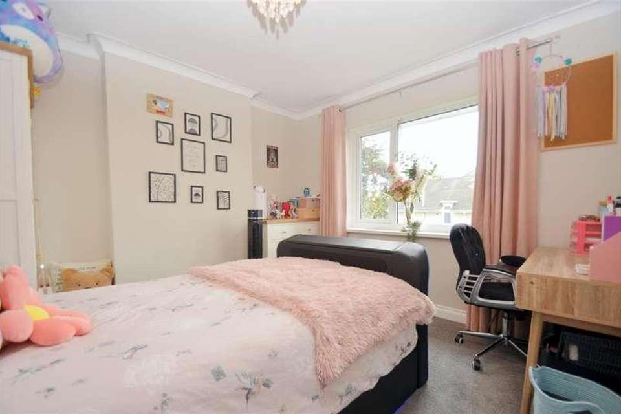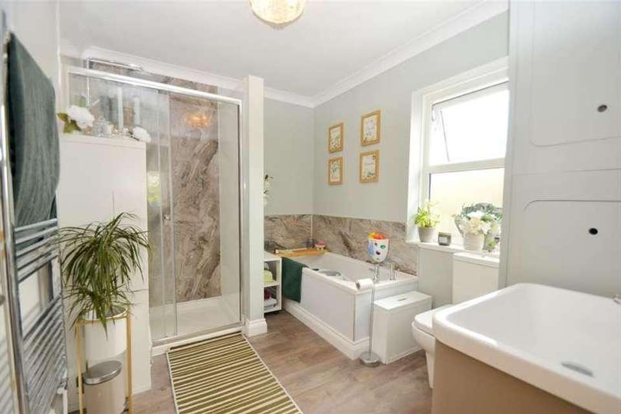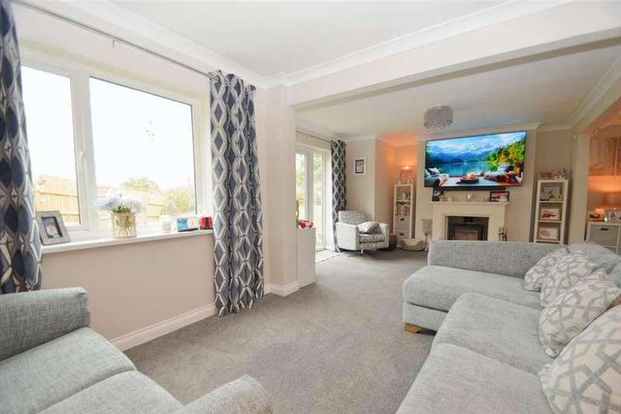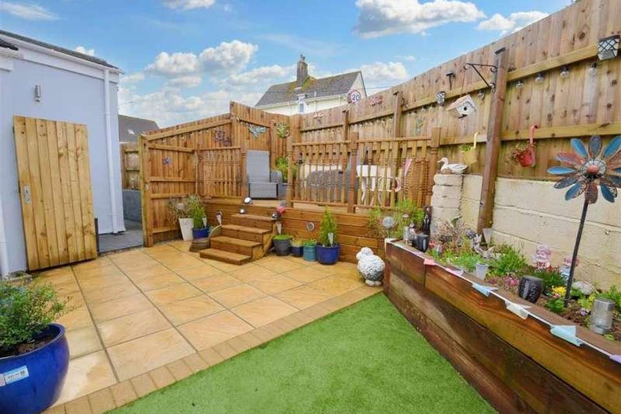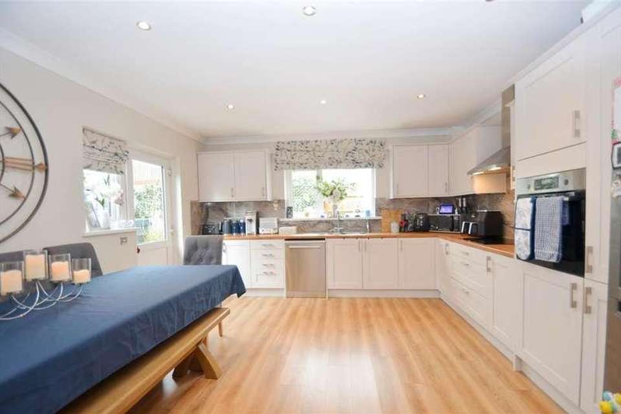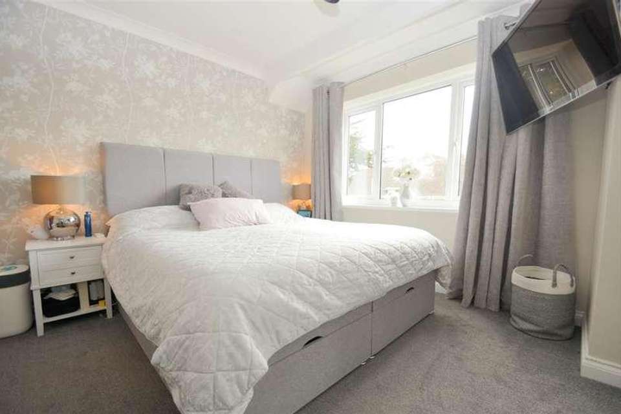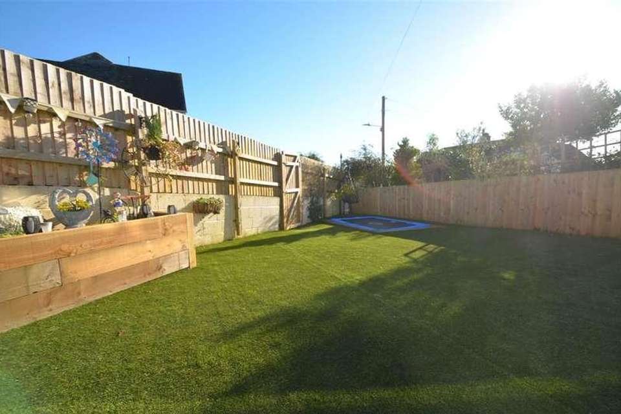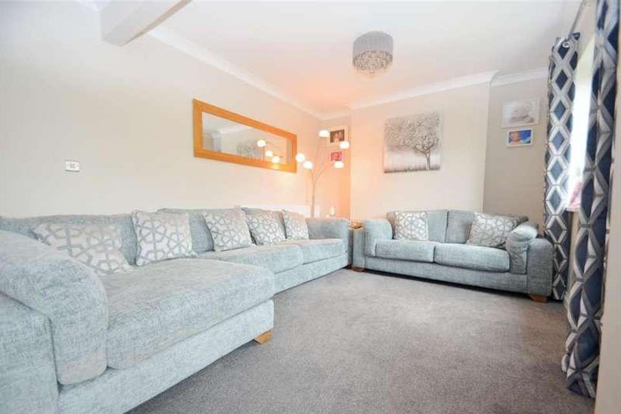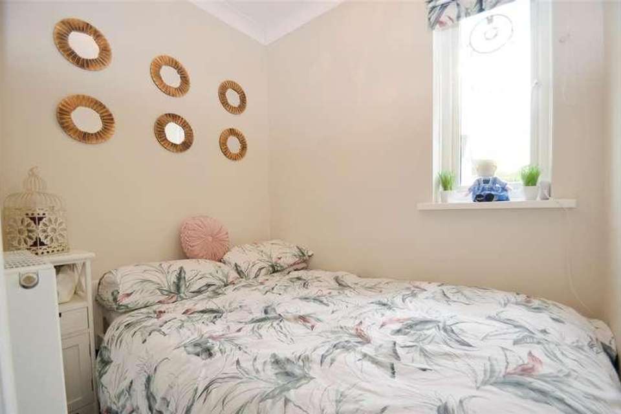3 bedroom end of terrace house for sale
Mylor Bridge, TR11terraced house
bedrooms
Property photos
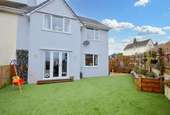
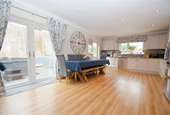

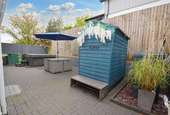
+15
Property description
This substantial extended three bedroom family home has been completely refurbished by the current owners including a new kitchen and bathroom, windows, electrics, and roof. It is conveniently situated within walking distance of the centre of the ever popular village of Mylor Bridge.The accommodation is presented to a very high standard throughout and in brief comprises: an exceptionally large open plan living space with sitting room including a wood burning stove, study/office area, new fitted kitchen/dining room and utility/cloakroom on the ground floor whilst upstairs is three bedrooms to the front offering far reaching country views and a modern family bathroom. Outside the gardens are fully enclosed, low maintenance and feature a sunken trampoline and a hot tub which will be included in the sale. There is off road parking for several cars. Mylor Bridge is widely recognised as one of South Cornwall's sought after locations, which is well served and provides a host of local amenities including a convenience store, fishmongers, butchers, post office/newsagents, hairdressers, dentist, doctors, The Lemon Arms Public house, and the well regarded primary and junior school. A local bus route links Falmouth to Truro, being five and eight miles distance respectively. Mylor Bridge can be lively for those who want to be emersed into village life but also for the keen sailor who offers immediate access to the exceptional sailing waters of Mylor Creek, the Falmouth Estuary, the Percuil River and Falmouth Bay.An internal viewing is strongly recommended to fully appreciate the space and quality of the accommodation on offer.THE ACCOMMODATION COMPRISES Approached via a low wooden gate, steps and a pathway leads to a double glazed door providing access to:ENTRANCE HALL A lovely open hallway offering a great welcome to the property, stairs rising to the first floor landing with under stairs void and built in storage cupboard, radiator, door to utility room/cloakroom, opening to living area.UTILITY ROOM/CLOAKROOM 2.46m (8'1') x 2.06m (6'9')Obscured double glazed window to side, work surfaces to one side with space and plumbing for washing machine and tumble dryer underneath, space for fridge freezer, modern suite in white to comprise low level wc and contemporary wash hand basin with mixer tap and storage cupboard under, splashback tiling.SITTING ROOM 7.21m (23'8') x 3.99m (13'1')Double glazed window to front aspect and double glazed French doors to the front leading out onto the garden, feature focal point fireplace with stone surround mantle, slate hearth and inset 8kw wood burning stove, radiator, TV point, telephone point, open plan to study/office area.STUDY/OFFICE AREA 3.15m (10'4') x 2.08m (6'10')Space for a desk, telephone point, opening to:KITCHEN/DINING ROOM 7.14m (23'5') x 4.17m (13'8')Dual aspect room with double glazed windows to side and rear, double door and further double glazed French doors to rear leading out onto garden, recently fitted kitchen with a set of matching base and wall mounted units, roll edged work surfaces to two sides with Aqua boarded splashbacks, inset single drainer sink unit with mixer tap, inset four ring electric hob with stainless steel extractor over, inset eye-level oven, space and plumbing for dishwasher, space and plumbing for American style fridge freezer, space for a large dining table, radiator, TV point.FIRST FLOOR LANDING Galleried style landing with double glazed window to side aspect, doors leading to principle bedrooms and family bathroom, hatch to loft space.BEDROOM ONE 3.76m (12'4') x 3.33m (10'11')Measured to wardrobe fronts. Double glazed window to front with lovely open views over the close and onto the countryside beyond, built in Sharps triple sliding mirrored fronted wardrobes, TV point, radiator, ceiling light and fan.BEDROOM TWO 3.30m (10'10') x 3.30m (10'10')Maximum. Double glazed window to front with views over the garden and across to the open countryside, radiator, TV point.BEDROOM THREE 2.18m (7'2') x 1.70m (5'7')Double glazed window to side, radiator.FAMILY BATHROOM Obscured double glazed window to rear aspect, stunning modern bathroom with matching suite in white to comprise: a walk-in shower cubicle with wall mounted electric shower over, panel enclosed bath, low level flush wc, contemporary wash hand basin with mixer tap and storage cupboard under, cupboard housing hot water cylinder, ladder style towel rail radiator, part Aqua boarded walls.OUTSIDE The gardens wrap around the property and are split into front and rear areas, both providing a great degree of seclusion. To the front the garden is mainly laid to artificial grass with inset trampoline, a generous raised flowerbed is well planted, an area laid to paving provides a patio area, and from here steps lead up to a decked seating area ideal for relaxing. The garden is fully enclosed with panelled fence to boundary and gated access. To the rear the gardens are also fully enclosed and are laid to brick paving, providing another secluded spot to sit out and enjoy, space for a shed, hot tub which will be included in the sale, outside boiler and oil tank, wood panelled fence to boundary. Situated to the side of the property laid to brick paving providing off road parking for several cars.SERVICES Mains drainage, electricity, water and oil fired central heating.
Interested in this property?
Council tax
First listed
Over a month agoMylor Bridge, TR11
Marketed by
Kimberley's Independent Estate Agents 29/29a Killigrew Street,Falmouth,TR11 3PNCall agent on 01326 311400
Placebuzz mortgage repayment calculator
Monthly repayment
The Est. Mortgage is for a 25 years repayment mortgage based on a 10% deposit and a 5.5% annual interest. It is only intended as a guide. Make sure you obtain accurate figures from your lender before committing to any mortgage. Your home may be repossessed if you do not keep up repayments on a mortgage.
Mylor Bridge, TR11 - Streetview
DISCLAIMER: Property descriptions and related information displayed on this page are marketing materials provided by Kimberley's Independent Estate Agents. Placebuzz does not warrant or accept any responsibility for the accuracy or completeness of the property descriptions or related information provided here and they do not constitute property particulars. Please contact Kimberley's Independent Estate Agents for full details and further information.



