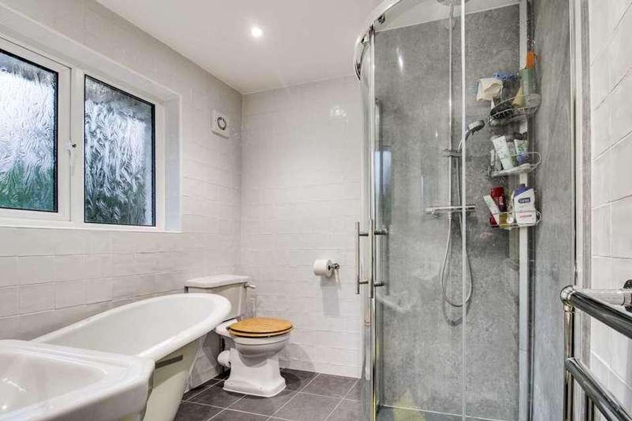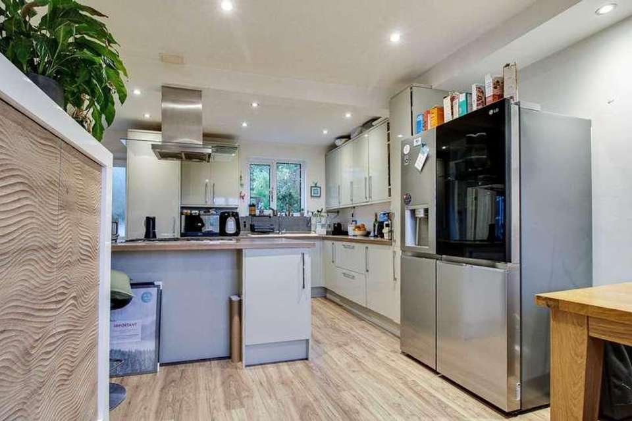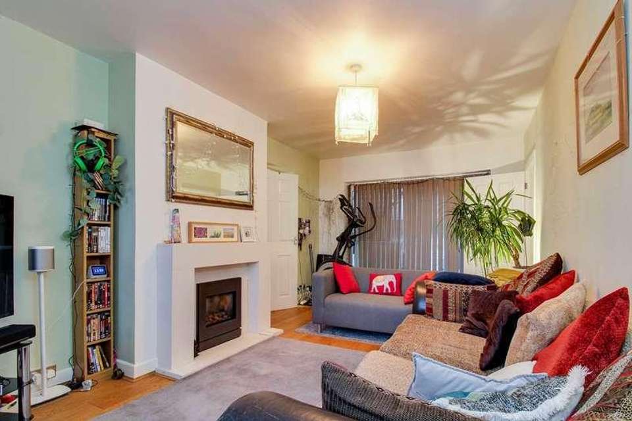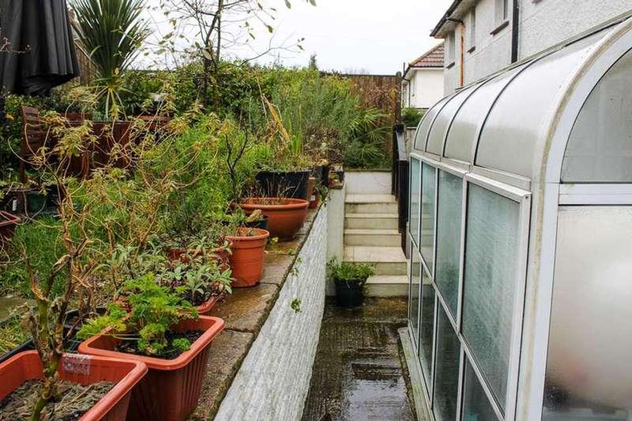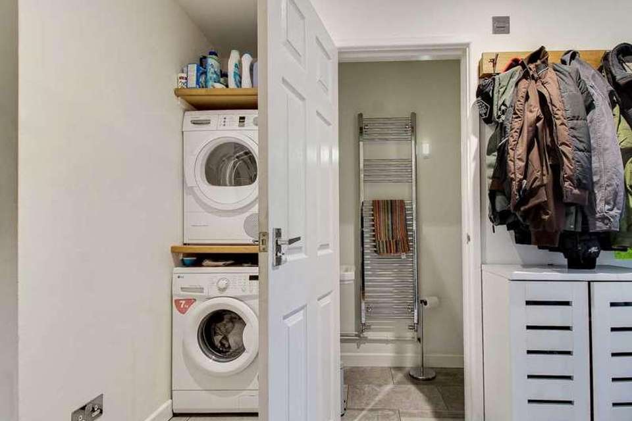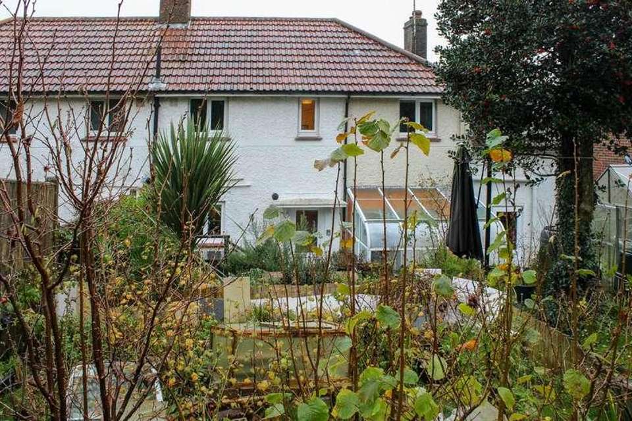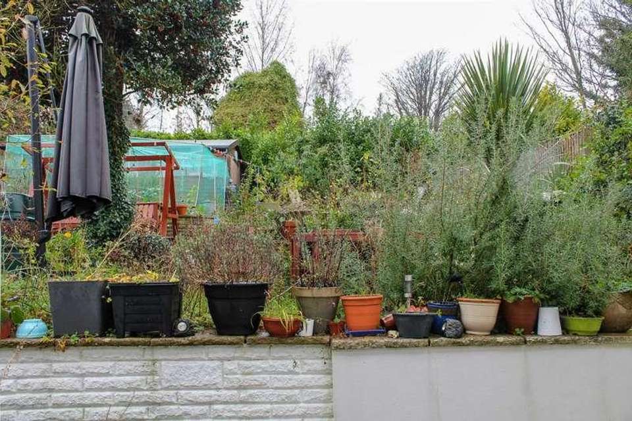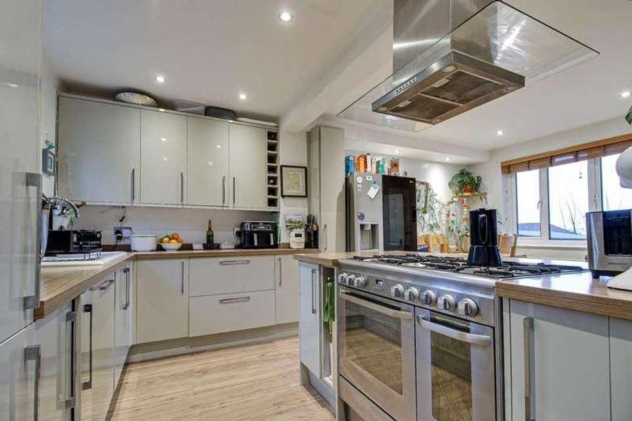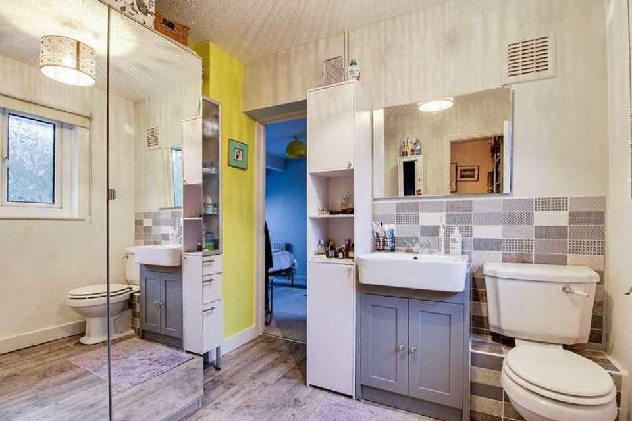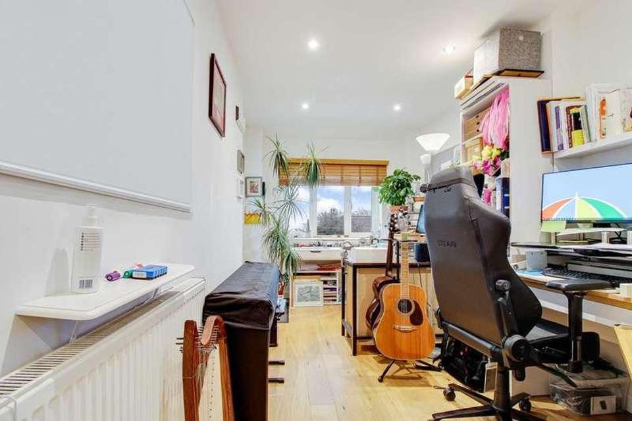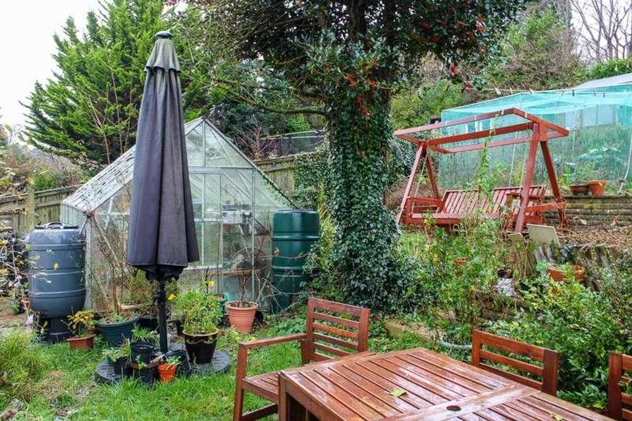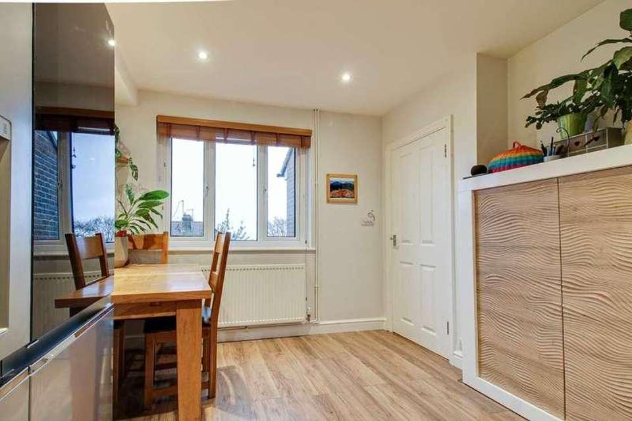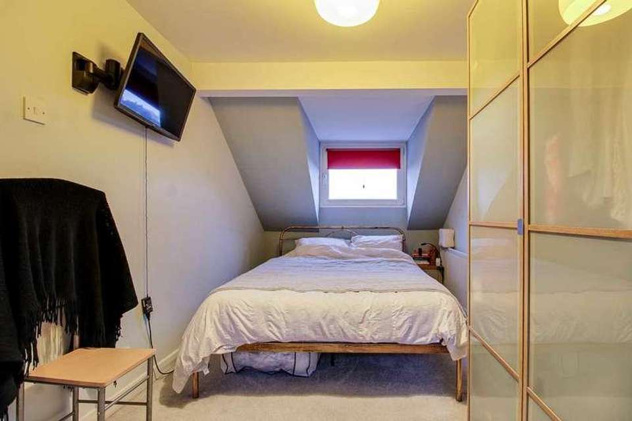4 bedroom semi-detached house for sale
Lewes, BN7semi-detached house
bedrooms
Property photos
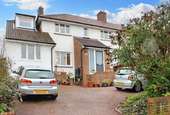
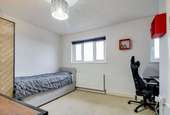
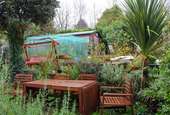
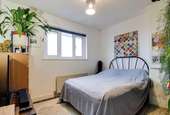
+13
Property description
Charles Wycherley Independent Estate Agents are delighted to announce the marketing of this fine older style 1930`s semi-detached house, with excellent views, a good size garden and very close to the South Downs. The house has been extended and gives 3 bedrooms on the first floor with a through ensuite to the extended bedroom, and a separate family bathroom. The ground floor has an entrance hall, through kitchen/dining room, sitting room, utility/conservatory and a study/bedroom 4. There is parking for 3 cars and the front garden has exceptional views over Lewes to the South Downs. The rear garden is approximately 60` depth and close to the South Downs, having seating areas, vegetable plots, greenhouse and a functional garden/office building. The property has double glazed windows and gas fired central heating.65 North Way is in an elevated position with stunning views across Lewes with the South Downs beyond. This is a top road in the much sought after Nevill area, surrounded by downland. The area has a local shop, recreation green, a church hall and excellent primary school (Wallands). There is a bus stop close by with services into Lewes town centre, which is a 20-25 minute walk. The town centre offers a vast range of independent shops, cafes, pubs and restaurants, as well as 3 superstores, a superb cinema and the mainline Railway Station (London Victoria 65 mins, London Bridge 80 mins & Brighton 15 mins).ACCOMMODATION WITH APPROXIMATE MEASUREMENTS COMPRISE:-FIRST FLOORLANDINGuPVC double glazed window overlooking the rear garden to the west. Hatch to insulated roof space with folding loft ladder. BEDROOM 114`2 x 10`10. Superb easterly view across Lewes to the South Downs with chalk cliffs and Lewes Golf Course, with Mount Caburn in the distance. Storage cupboards with fitted shelves. Radiator.SHOWER/BATHROOM8` x 7`6. uPVC double glazed window. Modern roll-top bath with mixer tap and shower attachment. Glazed shower cubicle with ?drench` shower, hand shower attachment and floor drain. White suite of Savoy wash basin and low level w.c. with wooden seat. Recessed spotlights. Extractor fan. Heated chrome towel rail. Tiled walls and floor.BEDROOM 211` x 9`9 widening to 14`. Superb view across Lewes to the South Downs with Firle Beacon and glimpses of the Crowborough Valley. Radiator.THROUGH ENSUITE DRESSING/CLOAKROOM8`5 x 7`6. uPVC double glazed frosted window. Wash basin with cupboards under. Low level w.c. Space for a shower cubicle if required. Heated chrome towel rail.MASTER BEDROOM (3)18`9 x 8`1. Double aspect room with uPVC double glazed windows looking to Lewes and the South Downs to the east and over the rear garden to the west with glimpses of the South Downs. Radiator.GROUND FLOORENTRANCE PORCH6`9 x 5`8. uPVC entrance door with side panel. Vaulted ceiling. Cloaks hanging space. Feature door to:-INNER HALLWAYStairs to first floor landing. Oak wood flooring.KITCHEN/FAMILY ROOM18`7 x 11`5 widening to 14`4 (?L` shaped). Double aspect room with uPVC double glazed window with magnificent view to Lewes Castle and the South Downs beyond, and kitchen window to the west over the garden. Family room area: Radiator. Recessed spotlights. Space for dining table. Kitchen area: Central island feature with John Lewis stainless steel range with 5 rings including central burner and double oven. Worktop to each side with cupboards and pull-out rack and open shelves. Space for breakfast bar stools and cupboard. Stainless steel ceiling extractor hood with light over cooker range. Ceramic sink with 1? bowls, drainer and mixer tap. Worktop with cupboards, pan drawer and corner cupboard with revolving tray under. Bosch dishwasher. Range of wall cupboards with open shelves. Cupboard housing Worcester combination boiler, cupboard below. Space and plumbing for American style fridge/freezer. Pull-out larder cupboard. Recessed spotlights. Cupboard understairs. uPVC double glazed door to garden.SITTING ROOM19` x 10`7. Double aspect room with view across Lewes to the South Downs. Fitted gas fire with stone mantle and hearth. Radiator. TV point. Oak wood flooring. Double glazed patio doors to:-CONSERVATORY10` x 7`7. Glazed ceiling, windows and door to garden.UTILITY ROOM9`2 x 8`5. Shelf top with space and plumbing for washing machine and tumble dryer. Tiled floor. Cloaks area. Recessed spotlights with dimmer switch. Storage cupboard. uPVC double glazed door to rear garden.CLOAKROOMWhite suite of low level w.c. and wash basin. Heated chrome towel rail. Fitted shelves. Tiled floor.STUDY/BEDROOM 415` x 9`. Separate uPVC door for secondary entrance. uPVC double glazed window looking to Lewes Golf Course. Oak wood flooring. Recessed spotlights. Radiator.OUTSIDEFRONT GARDENRed tarmac parking area for 3 cars. Brick step and paths and pots with entrance to porch and separate office entrance. Outside light. Area with wood storage cupboard. Outside water tap. Separate entrance to garden.REAR GARDENApproximately 62` depth with concrete patio. Storage box. Stone tile steps to west facing seating area. Outside water tap. Second seating area to lawn and slabbed path to rear. Greenhouse, 10` x 6`. Fruit and vegetable area. 2 Further lawned areas. GARDEN/OFFICE CABIN, 16` x 9`10, with double doors, window, work bench, fluorescent light and power.what3words /// imagined.diver.compilerNoticePlease note we have not tested any apparatus, fixtures, fittings, or services. Interested parties must undertake their own investigation into the working order of these items. All measurements are approximate and photographs provided for guidance only.Council TaxLewes District Council, Band D
Interested in this property?
Council tax
First listed
Over a month agoLewes, BN7
Marketed by
Charles Wycherley Estate Agents 66 High Street,Lewes,.,BN7 1XGCall agent on 01273 069006
Placebuzz mortgage repayment calculator
Monthly repayment
The Est. Mortgage is for a 25 years repayment mortgage based on a 10% deposit and a 5.5% annual interest. It is only intended as a guide. Make sure you obtain accurate figures from your lender before committing to any mortgage. Your home may be repossessed if you do not keep up repayments on a mortgage.
Lewes, BN7 - Streetview
DISCLAIMER: Property descriptions and related information displayed on this page are marketing materials provided by Charles Wycherley Estate Agents. Placebuzz does not warrant or accept any responsibility for the accuracy or completeness of the property descriptions or related information provided here and they do not constitute property particulars. Please contact Charles Wycherley Estate Agents for full details and further information.





