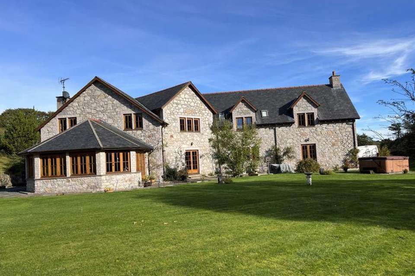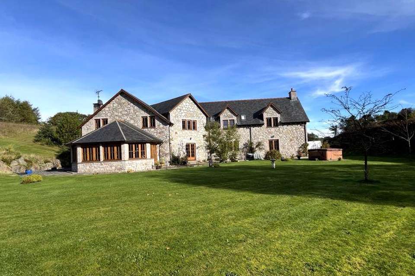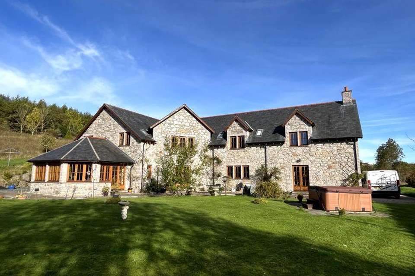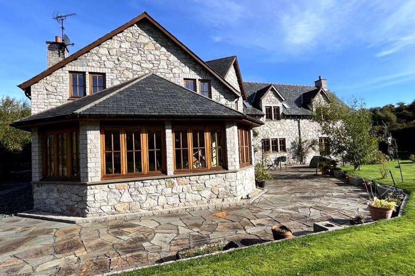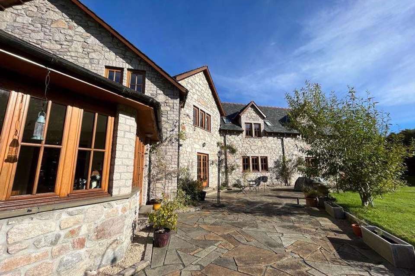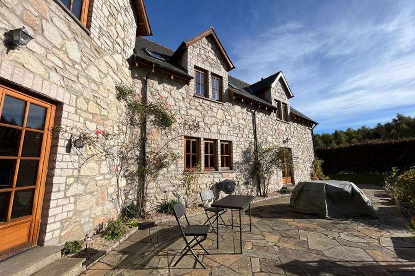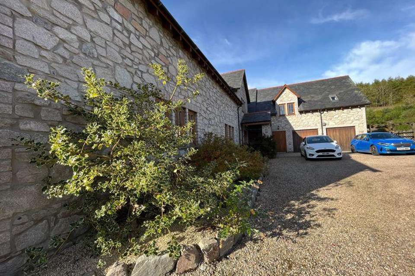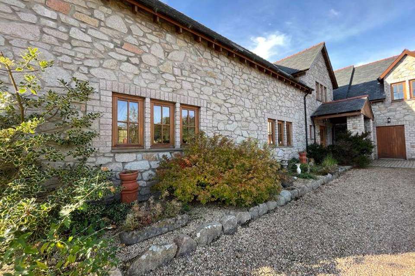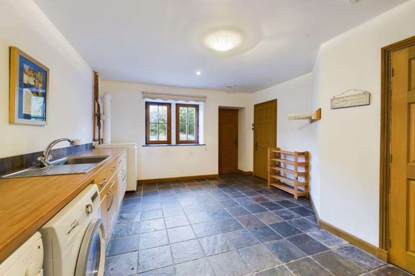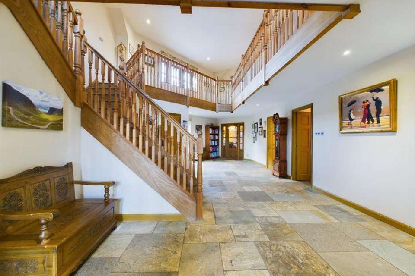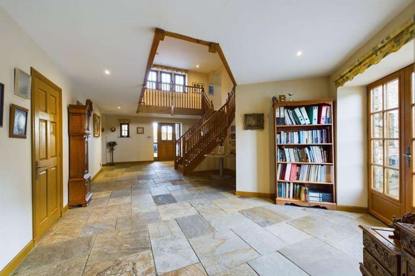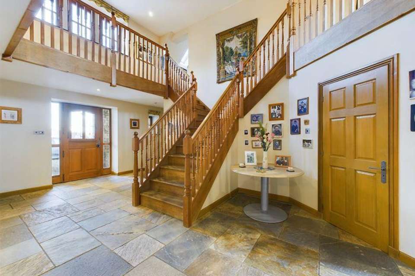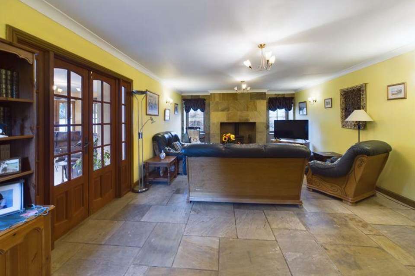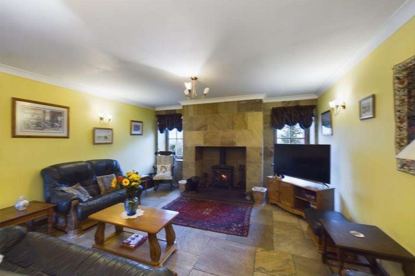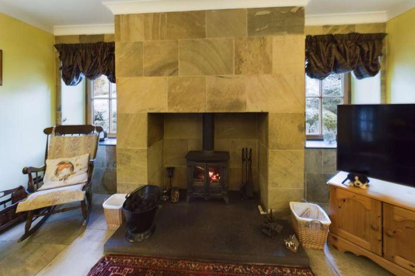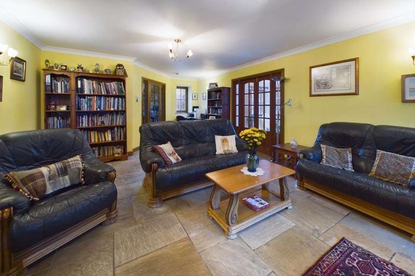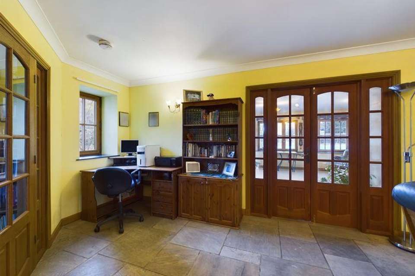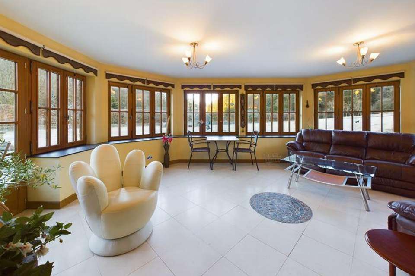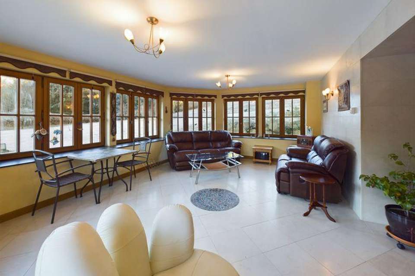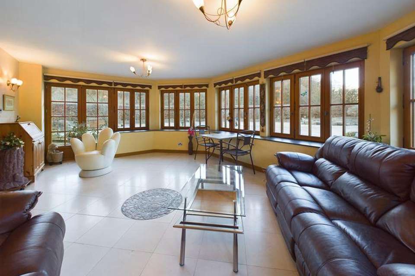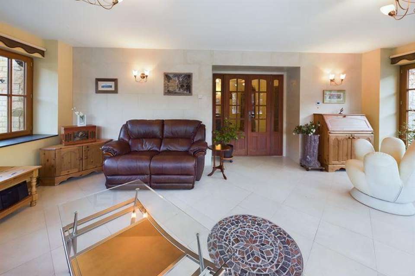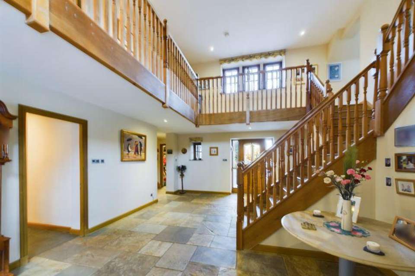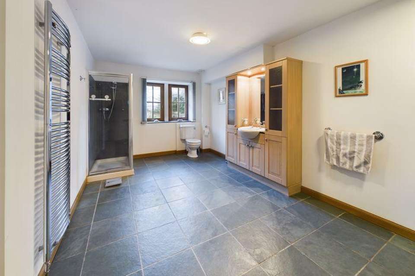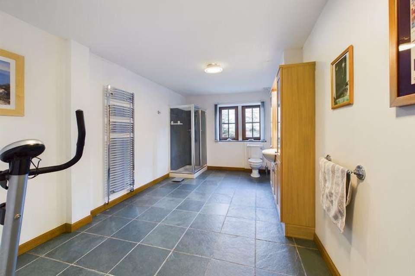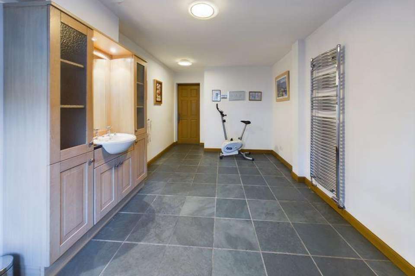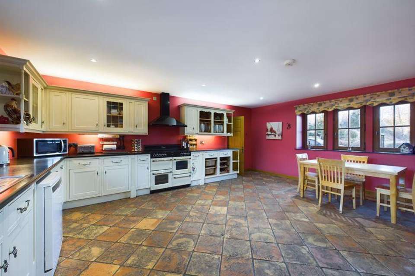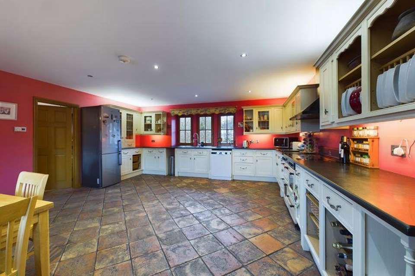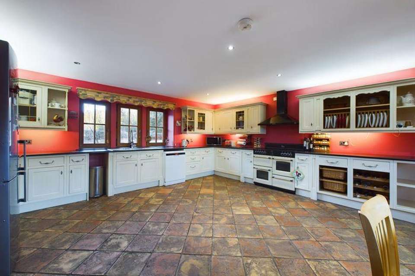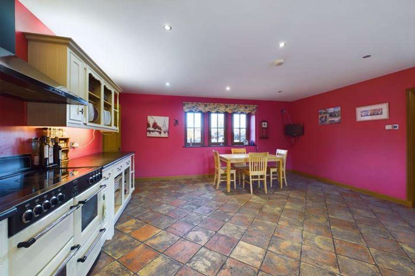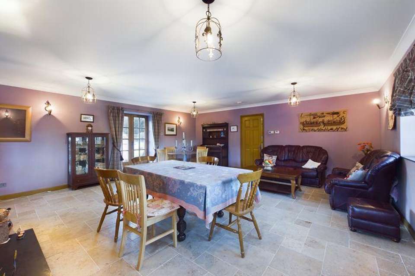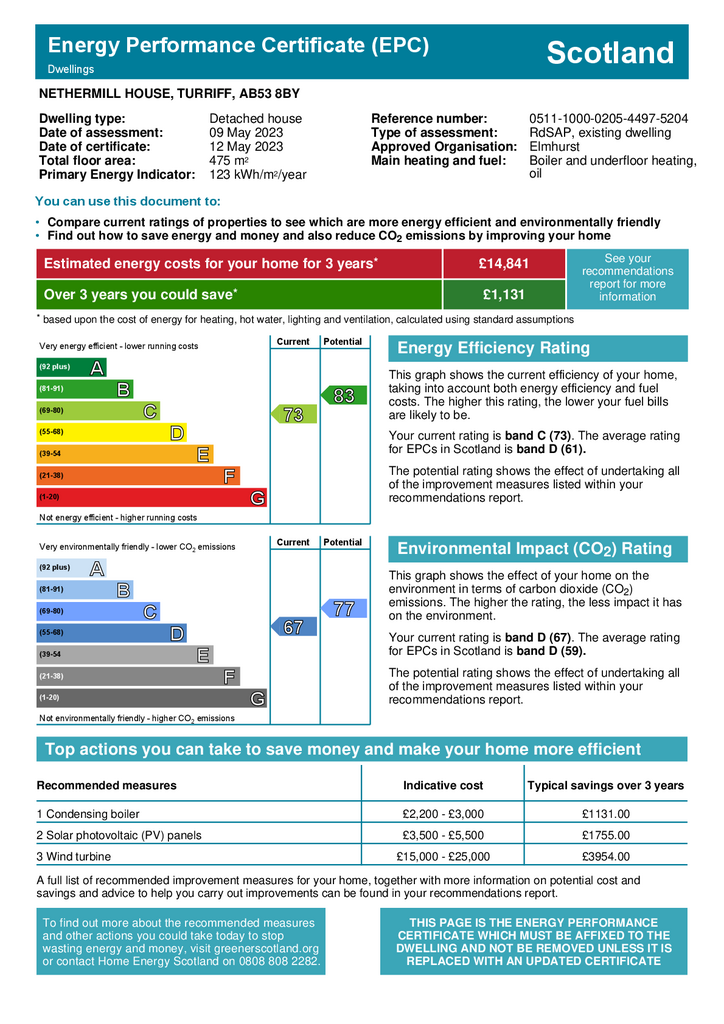5 bedroom detached villa for sale
Auchterless AB53detached house
bedrooms
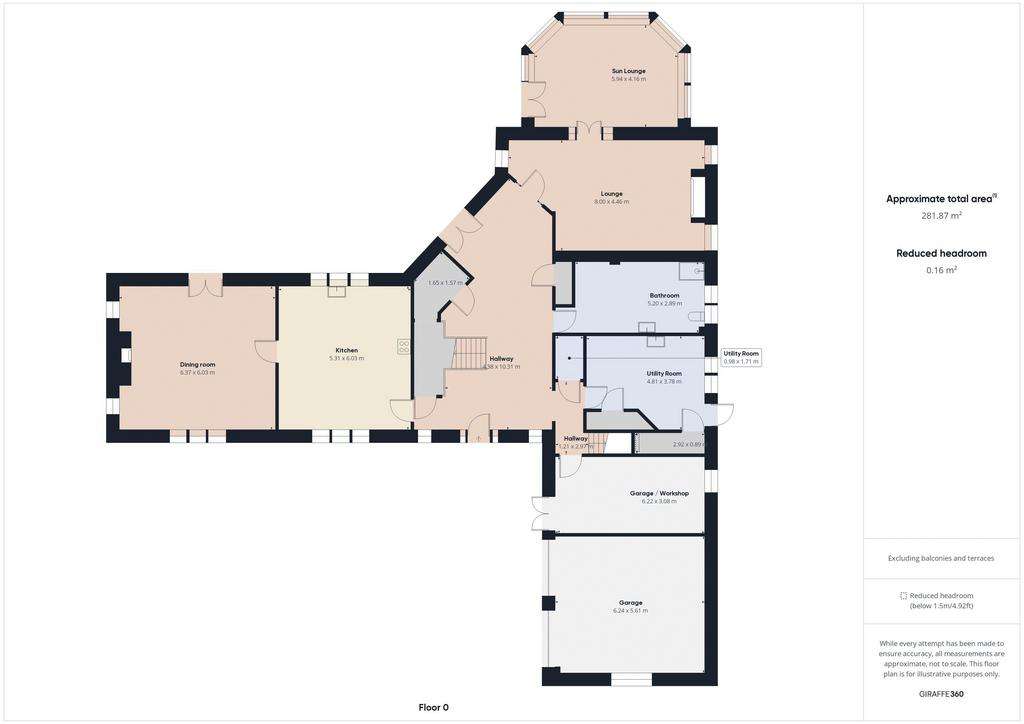
Property photos

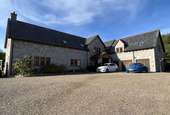
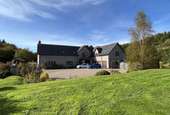
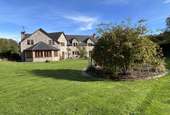
+31
Property description
A unique opportunity to own this Balmoral Grey Granite bespoke designed and built by the present owners 5/6 bedroom house in 3 an acres of tranquil semi-rural surroundings with stunning views. A beautiful very spacious family home including a large double garage with adjacent workshop, with potential for multi-generation living and / or holiday let separate accommodation. The house & lawns are secluded by mature woodland and a stone wall encloses the main entrance of the property. The south facing side of the property has a sheltered Caithness Flagstone patio leading from the main hallway and the sun lounge. The construction completed in 2003 to exacting standards with every external wall built with solid Balmoral Grey Granite with Pink Granite Cassie detailing at external corners and around windows, Riven Caithness Flagstone external windowsills throughout and Cast iron Gutters and downpipes. This large, 5/6 bed bedroom property has a total of 500sqm of well thought out accommodation. Nethermill House nestles in spectacular woodlands situated 3 miles south of the market town of Turriff and 18 miles north east of the market town of Huntly which is situated on the edge of the popular Speyside whisky trail, with easy access to all outdoor pursuits and leisure activities, including hill walking, cycling, golfing and fishing as well as winter sports and more. Insch also offers easy access to local amenities and shops in the towns of Inverurie and Huntly as well as excellent commuting links to Aberdeen and Inverness by train and road. 40 Minute drive to Aberdeen International Airport.
RE/MAX Coast & Country are delighted to present to market this unique and extremely spacious three public/five bedroomed detached family home set in approx. 3 an acres, with an integral double garage and games room/office above.The garage building and office offers scope for conversion to an additional residential flat/holiday let if desired. Leading from the courtyard with life size hand carved Granite Deer atop the entrance gate posts Nethermill House is entered by an impressive entrance porch with flagstones leading into the Vestibule/reception hallway which gives access to the principal rooms on the ground floor. The dual-aspect dining room with feature stone fireplace with wood burning stove has charming views out to the gardens and beyond. The imposing double height central reception hall has a vaulted ceiling with duel aspect window flooding the entrance and hallway with natural light. Internally, there are many character features including from the reception hall the impressive twin central staircase with hand carved handrails and balustrades that rise to the galleried landing. The impressive grand entrance hall introduces you to the traditional design concept of the property, which gives access to the bright lounge with open fireplace and wood burning stove. The farmhouse style kitchen with Belling range complement the property perfectly. There is a large utility room with door to the rear garden. The first floor with open gallery style landing gives access to the spacious master bedroom with en- suite bathroom. There are three further double bedrooms and the family bathroom. The very large games room is currently being used as a home office and has an en-suite double guest bedroom adjacent. All public rooms and bedrooms enjoy lovely views of the extensive garden and the stunning surrounding countryside. The gardens and grounds at Nethermill House extend to just over 3 an acres in all. The formal gardens primarily lie to the South and feature a substantial lawn and a landscaped rockery amongst a wide array of shrubs, mature beds and specimen trees. The surrounding hills and countryside provide a receptive environment for walking, jogging, cycling and a range of field sports alongside the popular fishing opportunities on offer at loch Insch, river Deveron, and river Don.
Viewers will not fail to be impressed by the interior finish, exceptional space and enviable location of this superb family home, and interior viewing is an absolute must to fully appreciate its appeal.
Location
Turriff
Is a thriving town which enjoys a host of amenities including playgroups, nursery, primary and secondary schooling. Recreational outlets include a golf course, swimming pool, sports centre and the ‘Haughs’ where the annual ‘Turriff Show’ is held. The town provides a good range of shops, banks, hotels, library, health centre and regular bus links provide transport to the North and South of the town.
Huntly
Is a long established and prosperous market town on the main A96 road approximately 39 miles from Aberdeen and 59 miles from Inverness. It is within easy commuting distance of Aberdeen, Inverness and Elgin and is on mainline rail and other public transport networks. Amenities include a Community Hospital, a choice of major Supermarkets and Sports and Leisure Facilities (including dining out, golf, fishing on the rivers Deveron and Bogie, bowling, cricket, football, swimming pool, skiing at the Nordic Ski Centre and many more). There is Primary and Secondary Education at the well regarded Gordon Schools. The town has a visible history with lovely traditional architecture, National Trust sites nearby and is a popular tourist centre during the summer months, giving easy access to the Grampians, Cairngorms, Royal Deeside, Strathdon and the Moray Firth.
Directions
Aberdeen International Airport (ABZ), Dyce, Aberdeen AB21 7DU, UK Head west on Forties Rd toward Thistle Rd Turn left onto Kirkhill Rd Turn right onto Dyce Dr Turn left to stay on Dyce Dr Turn left onto A947 At the roundabout, take the 2nd exit and stay on A947 for approx 23 miles then turn left sign posted Kingsford continue straight for approx. 1.5 miles and go straight on at the T junction, countiue for approx. 0.5 miles and Nethermill house will be on the right hand side identified by the RE/MAX for sale sign.
What 3 Words ///prank.sparks.whips
Accommodation
The accommodation of Nethermill House comprises:-
Ground Floor:
Entrance Hallway, lounge/Study, Sunroom, Dining kitchen, Dining room, Utility room, Family shower room.
First Floor:
Master bedroom with en-suite, Guest bedroom with en-suite, 3 further bedrooms, family bathroom.
Lower Floor:
Entrance Hall: -4.38m x 10.31m approx.
The home is accessed via an impressive flagstone storm porch with part glazed security front door which opens into the impressive reception hallway a bright and welcoming space with double height ceiling turned staircase setting the tone for the rest of the property. The hallway incorporates solid hard wood doors, skirtings and door facings and beautiful flagstone flooring. Access to the kitchen, dining room, front lounge, sun lounge, family shower room/gym, utility room and integral garage 2 large built in storage units. Plenty of room for occasional furniture, coats, jackets, shoes etc. Freshly decorated. Solid hard wood Double French doors accessing the rear patio. Integrated ceiling downlighters. Riven Oyster Quartzite Flagstone flooring. Under floor heating.
Lounge/Study: -8.00m x 4.46m approx.
Entered via a part glazed hard wood door, this generous, beautifully presented formal lounge with large dual aspect windows with black Honed Caithness flagstone window sills overlooking the side of the property flooding the space with abundant natural light has a feature fireplace with mantel and stone hearth. The room is finished in a high-quality contemporary style with fresh neutral paintwork. Ceiling coving and hard wood skirting boards and door facings. Part glazed hard wood doors with stainless handles leading to the sun lounge. Full height Fossil Sandstone Riven stone panelling on one wall. Fossil Sandstone Riven Flagstone flooring. Under floor heating. Television aerial point with satellite connection. Full length curtains. Decorative ceiling light fittings. Smoke Detectors. To the left of the lounge there is a useful study area, with plenty of space for an office desk and chair with shelved storage and window with black Honed Caithness flagstone window sills overlooking the rear patio area.
Sun Lounge/Garden Room: -5.94m x 4.16m approx.
Another beautiful reception room, bright and welcoming with large windows on all sides, the room is mainly south facing flooding the space with abundant natural light. This room provides the option for a family room or child’s games room. Wall mounted light fittings. Glazed French doors leading to the patio area. Honed Mirabelle Porugese Limestone flooring and wall cladding on one wall.
Kitchen / Dining Room: - 5.31m x 6.03m approx.
The ‘hub’ of the home is the superbly appointed kitchen/diner, a fabulous space where several duel aspect windows with black Honed Caithness flagstone window sills flood the area with an abundance of natural light. This beautifully designed kitchen borrows high functionality and streamlined surfaces from the traditional farmhouse design. The kitchen area boasts an array of high spec wall and base units in light cream complemented by black Honed Caithness flagstone work surfaces. The kitchen which incorporates a Belling Range Classic 5 burner induction hob with Double Oven and Grill, multiple storage units, has space for a large table and chairs for informal dining. Integrated ceiling downlighters. Hard wood door facings and skirting boards. Roller blinds. Television aerial point with satellite connection and telephone points. Full length curtains. Valencia Terracotta Flooring. Under floor heating.
Dining Room / Family room: : - 6.37m x 6.03m approx.
Accessed via the kitchen, this generous, beautifully presented dining room/family room with large dual aspect windows with black Honed Caithness flagstone window sills and hard wood Double French doors accessing the rear patio flood the space with abundant natural light. This is a large bright spacious dining/family area has ample space for a large table and 8 chairs for formal entertaining and dinner parties. The feature Sunrise Granite fireplace and stone hearth with multi fuel burner. Full height Sunrise Granite wall panelling on one wall. The room is finished in a high-quality modern style with fresh neutral paintwork coordinating with the kitchen. Television aerial point with satellite connection and telephone points. Full length curtains. Decorative ceiling light fittings. Smoke Detectors. Decorative wall mounted light fittings. Ceiling coving and hard wood skirting boards. Roman pattern antique French Limestone flooring. Under floor heating.
Family Shower room/Gym: - 5.20m x 2.89m approx.
Semi tiled bathroom featuring ceiling down-lighters and large windows with black Honed Caithness flagstone window sills offering plenty of natural light. Freshly decorated the contemporary 3 piece suite is in a white finish, and comprises: closed coupled WC; built-in vanity unit with Verde Tropical green polished granite vanity top and wash basin and chrome taps; Rio Verde Riven Brazilian Slate double width mains powered shower with glass screens. Wall mounted chrome ladder central heating radiator. Television aerial point with satellite connection. Wired for Sauna Installation. Rio Verde Riven Brazilian Slate flooring. Under floor heating. Extractor fan. This room has also been used as a gym area.
Utility Room: -4.81m x 3.78m approx.
Conveniently located this bright and very spacious utility room has large windows with black Honed Caithness flagstone window sills offering plenty of natural light. Fitted base units, with two large built in storage units and laminate worktop & Peacock Riven Indian Slate tiled splashbacks. single bowl stainless steel sink and drainer with chrome mixer taps. Plumbed for automatic washing machines, and space for tumble dryer. Integrated ceiling downlighters. Ceiling light fittings. The floor is perfectly finished with Peacock Riven Indian Slate flooring. Under floor heating. Extractor fan. Solid hard wood security door to the rear garden.
Upper Floor:
Upper Hallway: -5.68m x 7.45m & 6.67m x 1.71m approx.
Accessed via a spectacular two sided turned oak staircase with oak handrails and balustrades, the very spacious galleried landing has large duel aspect windows with black Honed Caithness flagstone window sills offering plenty of natural light. Bright and freshly decorated, this space leads to the master bedroom, family bathroom and 3 further bedrooms. Integrated ceiling downlighters. Ceiling light fittings. The floor is perfectly finished with Oak laminate flooring. Under floor heating. Smoke alarms and telephone points.
Master Bedroom: - 7.94m x 4.53m approx..
A large triple aspect bedroom flooded with natural light from windows with black Honed Caithness flagstone window sills overlooking the side and the rear of the property and Velux above. The room has space for a variety of bedroom furniture and creates a luxurious sleeping experience with recessed space for 2 large free standing wardrobes and a large dressing area. The room has fresh neutral décor. Decorative ceiling light fittings. Decorative wall mounted light fittings. Ceiling coving and the hard wood skirting boards. Oak laminate flooring. Under floor heating. Roller blinds. Television aerial point with satellite connection and telephone points.
En suite: – 2.71m x 2.57m
Striking, semi tiled en-suite shower room freshly decorated the contemporary 3 piece suite is in a white finish, and comprises: closed coupled WC; built-in vanity unit with wash basin and chrome taps; Rojo Alicante polished Spanish marble double width mains powered shower with glass screens. Wall mounted chrome ladder central heating radiator. Vanity mirror above the wash basin; Wall mounted shelved storage cupboards. Integrated ceiling downlighters. Small opaque window. Rojo Alicante polished Spanish marble flooring. Under floor heating. Extractor fan.
Family Bathroom: - (3.66m x 3.02m)
Luxurious, bathroom fitted with a traditional 4 piece suite comprising: white closed coupled WC; built-in shelved vanity unit Verde Tropical green polished granite vanity top; twin pedestal wash basins and chrome taps and Rio Verde Brazilian Slate splashbacks; white double ended roll top chrome ball and claw feet bath unit with side valves and freeflow bath filler with hand held shower head. Wall mounted vanity mirrors above the wash basins.; coordinating tiled splashbacks above the wash basins.; Integrated downlighters in the vanity unit. Wall mounted chrome ladder towel rail radiator. Rio Verde Brazilian Slate flooring. Under floor heating. Extractor fan.
Bedroom 2: - 5.94m x 3.87m
A large bedroom flooded with natural light from the large window with black Honed Caithness flagstone window sill overlooking the rear of the property. Double free standing wardrobes with hard wood doors, fitted rails and shelving. The room has space for a variety of bedroom furniture. The fresh neutral décor continues with contrasting walls and a large built in storage cupboard. Television aerial point with satellite connection and telephone points. Integrated ceiling downlighters. Decorative ceiling light fittings. Roller blinds. Smoke Detector.
Extended Upper Hallway: -6.13m x 1.62m approx.
Accessed via the two sided turned oak staircase with oak handrails and balustrades, the extended upper hallway has 2 large Velux windows above offering plenty of natural light. Bright and freshly decorated, this space leads to 2 further bedrooms. Integrated ceiling downlighters. The floor is perfectly finished with Oak laminate flooring. Under floor heating. Smoke alarms and telephone points. Smoke Detector.
Bedroom 3: - 5.83m x 4.24m
A large bedroom flooded with natural light from the large centre window with black Honed Caithness flagstone window sill overlooking the rear of the property and 2 large Velux windows above. Double free standing wardrobes with part glazed doors, fitted rails and shelving. The room has space for a variety of bedroom furniture. The fresh neutral décor continues with contrasting walls. Television aerial point with satellite connection and telephone points. Integrated ceiling downlighters. Decorative ceiling light fittings. Roller blinds. Smoke Detector.
Bedroom 4: - 5.90m x 5.97m
A large triple aspect bedroom flooded with natural light from the large centre window and 2 smaller windows with black Honed Caithness flagstone window sill overlooking the rear of the property. Quadruple free standing wardrobes, fitted rails and shelving. The room has space for a variety of bedroom furniture. The fresh neutral décor continues with contrasting walls. Television aerial point with satellite connection and telephone points. Integrated ceiling downlighters. Decorative ceiling light fittings. Roller blinds. Smoke Detector.
Rear Staircase: -1.11m x 1.00m approx.
The rear staircase gives access to the games room/office and further guest bedroom with en-suite, built in storage cupbaord.
Games Room/Office/Bedroom 6: - 5.97m x 5.88m
Originally built as a large children’s games room, the space is currently being used as an office space, this room could be used as further bedroom accommodation large bedroom flooded with natural light from the large centre window with black Honed Caithness flagstone window sill overlooking the rear of the property and 3 large Velux windows above. The room has space for a variety of bedroom or office furniture. The fresh neutral décor continues with contrasting walls. Television aerial point with satellite connection and telephone points. Integrated ceiling downlighters. Decorative ceiling light fittings. Roller blinds. Smoke Detector.
Guest bedroom 5: - 3.78m x 2.49m approx.
A double bedroom flooded with natural light from the large window with black Honed Caithness flagstone window sill overlooking the rear of the property. Double free standing wardrobes, fitted rails and shelving. The room has space for a variety of bedroom furniture. The fresh neutral décor continues with contrasting walls. Television aerial point with satellite connection and telephone points. Decorative ceiling and wall light fittings. Roller blinds. Smoke Detector.
En suite: – 1.88m x 2.47m
Striking, semi tiled en-suite shower room freshly decorated the contemporary 3 piece suite is in a white finish, and comprises: closed coupled WC; pedestal wash basin and chrome taps; . Nero Marquina polished marble double width mains powered shower with glass screens. Wall mounted chrome ladder central heating radiator. Vanity mirror above the wash basin; Free standing shelved storage cupboards. Ceiling downlighters. Velux window. Nero Marquina polished marble flooring. Under floor heating. Extractor fan.
Workshop: - 6.22m x 3.08m
The impressive internal workshop is located to the side of the house underneath the games room/office. The workshop is very spacious, with a multitude of shelved units and wall hanging storage and sealed concrete floor. It has 1.5 width doors to the front and a single hard wood door leading to the rear garden, power, light and water. Access door to the lower hallway.
Garage: - 6.24m x 5.61m
The impressive double garage is located to the side of the house underneath the games room/office. The garage is very spacious, with a multitude of shelved units and wall hanging storage and sealed concrete floor, the garage could well be used as a utility workshop or garage for a classic car enthusiast. It has 2 x manual up and over garage doors, power and light.
Outside:
The picturesque woodlands, gardens, patios and surrounding countryside are a key features of this stunning property. A gated driveway from the main road leads to a large stone chip courtyard with parking space for several cars. The woodland, gardens and paddocks extend to approx. 3 acres in total. The gardens are completely secluded offering an air of exclusivity, privacy and security and mainly laid to lawn, with beautifully planted beds and borders and several mature trees on all sides of the property. The extensive front garden has seating areas and a garden shed. Double French doors from the main hallway, sun lounge and dining areas lead to the extensive wraparound flagstone south facing Caithness Flagstone patio area to the rear of the property, a perfect space for entertaining and alfresco dining, it also provides a tranquil area for sitting and relaxing in the summer months, alfresco breakfast or just a place to relax and unwind listening to the wildlife that this well thought out garden attracts. To the right of the courtyard/driveway on split level leads to flagstone steps and the elevated gardens area, with a children’s small football pitch and area set aside for a tennis court.
Services:
Water: Mains.
Drainage: Septic Tank.
Heating: Oil central heating with under floor heating to the ground floor accommodation and the upper floors accommodation.
Electric: Mains electric.
All rooms are wired with television and telephone data sockets
EPC – Band C.
Council Tax – Band G.
These particulars do not constitute any part of an offer or contract. All statements contained therein, while believed to be correct, are not guaranteed. All measurements are approximate. Intending purchasers must satisfy themselves by inspection or otherwise, as to the accuracy of each of the statements contained in these particulars
Council Tax Band: G
Tenure: Freehold
RE/MAX Coast & Country are delighted to present to market this unique and extremely spacious three public/five bedroomed detached family home set in approx. 3 an acres, with an integral double garage and games room/office above.The garage building and office offers scope for conversion to an additional residential flat/holiday let if desired. Leading from the courtyard with life size hand carved Granite Deer atop the entrance gate posts Nethermill House is entered by an impressive entrance porch with flagstones leading into the Vestibule/reception hallway which gives access to the principal rooms on the ground floor. The dual-aspect dining room with feature stone fireplace with wood burning stove has charming views out to the gardens and beyond. The imposing double height central reception hall has a vaulted ceiling with duel aspect window flooding the entrance and hallway with natural light. Internally, there are many character features including from the reception hall the impressive twin central staircase with hand carved handrails and balustrades that rise to the galleried landing. The impressive grand entrance hall introduces you to the traditional design concept of the property, which gives access to the bright lounge with open fireplace and wood burning stove. The farmhouse style kitchen with Belling range complement the property perfectly. There is a large utility room with door to the rear garden. The first floor with open gallery style landing gives access to the spacious master bedroom with en- suite bathroom. There are three further double bedrooms and the family bathroom. The very large games room is currently being used as a home office and has an en-suite double guest bedroom adjacent. All public rooms and bedrooms enjoy lovely views of the extensive garden and the stunning surrounding countryside. The gardens and grounds at Nethermill House extend to just over 3 an acres in all. The formal gardens primarily lie to the South and feature a substantial lawn and a landscaped rockery amongst a wide array of shrubs, mature beds and specimen trees. The surrounding hills and countryside provide a receptive environment for walking, jogging, cycling and a range of field sports alongside the popular fishing opportunities on offer at loch Insch, river Deveron, and river Don.
Viewers will not fail to be impressed by the interior finish, exceptional space and enviable location of this superb family home, and interior viewing is an absolute must to fully appreciate its appeal.
Location
Turriff
Is a thriving town which enjoys a host of amenities including playgroups, nursery, primary and secondary schooling. Recreational outlets include a golf course, swimming pool, sports centre and the ‘Haughs’ where the annual ‘Turriff Show’ is held. The town provides a good range of shops, banks, hotels, library, health centre and regular bus links provide transport to the North and South of the town.
Huntly
Is a long established and prosperous market town on the main A96 road approximately 39 miles from Aberdeen and 59 miles from Inverness. It is within easy commuting distance of Aberdeen, Inverness and Elgin and is on mainline rail and other public transport networks. Amenities include a Community Hospital, a choice of major Supermarkets and Sports and Leisure Facilities (including dining out, golf, fishing on the rivers Deveron and Bogie, bowling, cricket, football, swimming pool, skiing at the Nordic Ski Centre and many more). There is Primary and Secondary Education at the well regarded Gordon Schools. The town has a visible history with lovely traditional architecture, National Trust sites nearby and is a popular tourist centre during the summer months, giving easy access to the Grampians, Cairngorms, Royal Deeside, Strathdon and the Moray Firth.
Directions
Aberdeen International Airport (ABZ), Dyce, Aberdeen AB21 7DU, UK Head west on Forties Rd toward Thistle Rd Turn left onto Kirkhill Rd Turn right onto Dyce Dr Turn left to stay on Dyce Dr Turn left onto A947 At the roundabout, take the 2nd exit and stay on A947 for approx 23 miles then turn left sign posted Kingsford continue straight for approx. 1.5 miles and go straight on at the T junction, countiue for approx. 0.5 miles and Nethermill house will be on the right hand side identified by the RE/MAX for sale sign.
What 3 Words ///prank.sparks.whips
Accommodation
The accommodation of Nethermill House comprises:-
Ground Floor:
Entrance Hallway, lounge/Study, Sunroom, Dining kitchen, Dining room, Utility room, Family shower room.
First Floor:
Master bedroom with en-suite, Guest bedroom with en-suite, 3 further bedrooms, family bathroom.
Lower Floor:
Entrance Hall: -4.38m x 10.31m approx.
The home is accessed via an impressive flagstone storm porch with part glazed security front door which opens into the impressive reception hallway a bright and welcoming space with double height ceiling turned staircase setting the tone for the rest of the property. The hallway incorporates solid hard wood doors, skirtings and door facings and beautiful flagstone flooring. Access to the kitchen, dining room, front lounge, sun lounge, family shower room/gym, utility room and integral garage 2 large built in storage units. Plenty of room for occasional furniture, coats, jackets, shoes etc. Freshly decorated. Solid hard wood Double French doors accessing the rear patio. Integrated ceiling downlighters. Riven Oyster Quartzite Flagstone flooring. Under floor heating.
Lounge/Study: -8.00m x 4.46m approx.
Entered via a part glazed hard wood door, this generous, beautifully presented formal lounge with large dual aspect windows with black Honed Caithness flagstone window sills overlooking the side of the property flooding the space with abundant natural light has a feature fireplace with mantel and stone hearth. The room is finished in a high-quality contemporary style with fresh neutral paintwork. Ceiling coving and hard wood skirting boards and door facings. Part glazed hard wood doors with stainless handles leading to the sun lounge. Full height Fossil Sandstone Riven stone panelling on one wall. Fossil Sandstone Riven Flagstone flooring. Under floor heating. Television aerial point with satellite connection. Full length curtains. Decorative ceiling light fittings. Smoke Detectors. To the left of the lounge there is a useful study area, with plenty of space for an office desk and chair with shelved storage and window with black Honed Caithness flagstone window sills overlooking the rear patio area.
Sun Lounge/Garden Room: -5.94m x 4.16m approx.
Another beautiful reception room, bright and welcoming with large windows on all sides, the room is mainly south facing flooding the space with abundant natural light. This room provides the option for a family room or child’s games room. Wall mounted light fittings. Glazed French doors leading to the patio area. Honed Mirabelle Porugese Limestone flooring and wall cladding on one wall.
Kitchen / Dining Room: - 5.31m x 6.03m approx.
The ‘hub’ of the home is the superbly appointed kitchen/diner, a fabulous space where several duel aspect windows with black Honed Caithness flagstone window sills flood the area with an abundance of natural light. This beautifully designed kitchen borrows high functionality and streamlined surfaces from the traditional farmhouse design. The kitchen area boasts an array of high spec wall and base units in light cream complemented by black Honed Caithness flagstone work surfaces. The kitchen which incorporates a Belling Range Classic 5 burner induction hob with Double Oven and Grill, multiple storage units, has space for a large table and chairs for informal dining. Integrated ceiling downlighters. Hard wood door facings and skirting boards. Roller blinds. Television aerial point with satellite connection and telephone points. Full length curtains. Valencia Terracotta Flooring. Under floor heating.
Dining Room / Family room: : - 6.37m x 6.03m approx.
Accessed via the kitchen, this generous, beautifully presented dining room/family room with large dual aspect windows with black Honed Caithness flagstone window sills and hard wood Double French doors accessing the rear patio flood the space with abundant natural light. This is a large bright spacious dining/family area has ample space for a large table and 8 chairs for formal entertaining and dinner parties. The feature Sunrise Granite fireplace and stone hearth with multi fuel burner. Full height Sunrise Granite wall panelling on one wall. The room is finished in a high-quality modern style with fresh neutral paintwork coordinating with the kitchen. Television aerial point with satellite connection and telephone points. Full length curtains. Decorative ceiling light fittings. Smoke Detectors. Decorative wall mounted light fittings. Ceiling coving and hard wood skirting boards. Roman pattern antique French Limestone flooring. Under floor heating.
Family Shower room/Gym: - 5.20m x 2.89m approx.
Semi tiled bathroom featuring ceiling down-lighters and large windows with black Honed Caithness flagstone window sills offering plenty of natural light. Freshly decorated the contemporary 3 piece suite is in a white finish, and comprises: closed coupled WC; built-in vanity unit with Verde Tropical green polished granite vanity top and wash basin and chrome taps; Rio Verde Riven Brazilian Slate double width mains powered shower with glass screens. Wall mounted chrome ladder central heating radiator. Television aerial point with satellite connection. Wired for Sauna Installation. Rio Verde Riven Brazilian Slate flooring. Under floor heating. Extractor fan. This room has also been used as a gym area.
Utility Room: -4.81m x 3.78m approx.
Conveniently located this bright and very spacious utility room has large windows with black Honed Caithness flagstone window sills offering plenty of natural light. Fitted base units, with two large built in storage units and laminate worktop & Peacock Riven Indian Slate tiled splashbacks. single bowl stainless steel sink and drainer with chrome mixer taps. Plumbed for automatic washing machines, and space for tumble dryer. Integrated ceiling downlighters. Ceiling light fittings. The floor is perfectly finished with Peacock Riven Indian Slate flooring. Under floor heating. Extractor fan. Solid hard wood security door to the rear garden.
Upper Floor:
Upper Hallway: -5.68m x 7.45m & 6.67m x 1.71m approx.
Accessed via a spectacular two sided turned oak staircase with oak handrails and balustrades, the very spacious galleried landing has large duel aspect windows with black Honed Caithness flagstone window sills offering plenty of natural light. Bright and freshly decorated, this space leads to the master bedroom, family bathroom and 3 further bedrooms. Integrated ceiling downlighters. Ceiling light fittings. The floor is perfectly finished with Oak laminate flooring. Under floor heating. Smoke alarms and telephone points.
Master Bedroom: - 7.94m x 4.53m approx..
A large triple aspect bedroom flooded with natural light from windows with black Honed Caithness flagstone window sills overlooking the side and the rear of the property and Velux above. The room has space for a variety of bedroom furniture and creates a luxurious sleeping experience with recessed space for 2 large free standing wardrobes and a large dressing area. The room has fresh neutral décor. Decorative ceiling light fittings. Decorative wall mounted light fittings. Ceiling coving and the hard wood skirting boards. Oak laminate flooring. Under floor heating. Roller blinds. Television aerial point with satellite connection and telephone points.
En suite: – 2.71m x 2.57m
Striking, semi tiled en-suite shower room freshly decorated the contemporary 3 piece suite is in a white finish, and comprises: closed coupled WC; built-in vanity unit with wash basin and chrome taps; Rojo Alicante polished Spanish marble double width mains powered shower with glass screens. Wall mounted chrome ladder central heating radiator. Vanity mirror above the wash basin; Wall mounted shelved storage cupboards. Integrated ceiling downlighters. Small opaque window. Rojo Alicante polished Spanish marble flooring. Under floor heating. Extractor fan.
Family Bathroom: - (3.66m x 3.02m)
Luxurious, bathroom fitted with a traditional 4 piece suite comprising: white closed coupled WC; built-in shelved vanity unit Verde Tropical green polished granite vanity top; twin pedestal wash basins and chrome taps and Rio Verde Brazilian Slate splashbacks; white double ended roll top chrome ball and claw feet bath unit with side valves and freeflow bath filler with hand held shower head. Wall mounted vanity mirrors above the wash basins.; coordinating tiled splashbacks above the wash basins.; Integrated downlighters in the vanity unit. Wall mounted chrome ladder towel rail radiator. Rio Verde Brazilian Slate flooring. Under floor heating. Extractor fan.
Bedroom 2: - 5.94m x 3.87m
A large bedroom flooded with natural light from the large window with black Honed Caithness flagstone window sill overlooking the rear of the property. Double free standing wardrobes with hard wood doors, fitted rails and shelving. The room has space for a variety of bedroom furniture. The fresh neutral décor continues with contrasting walls and a large built in storage cupboard. Television aerial point with satellite connection and telephone points. Integrated ceiling downlighters. Decorative ceiling light fittings. Roller blinds. Smoke Detector.
Extended Upper Hallway: -6.13m x 1.62m approx.
Accessed via the two sided turned oak staircase with oak handrails and balustrades, the extended upper hallway has 2 large Velux windows above offering plenty of natural light. Bright and freshly decorated, this space leads to 2 further bedrooms. Integrated ceiling downlighters. The floor is perfectly finished with Oak laminate flooring. Under floor heating. Smoke alarms and telephone points. Smoke Detector.
Bedroom 3: - 5.83m x 4.24m
A large bedroom flooded with natural light from the large centre window with black Honed Caithness flagstone window sill overlooking the rear of the property and 2 large Velux windows above. Double free standing wardrobes with part glazed doors, fitted rails and shelving. The room has space for a variety of bedroom furniture. The fresh neutral décor continues with contrasting walls. Television aerial point with satellite connection and telephone points. Integrated ceiling downlighters. Decorative ceiling light fittings. Roller blinds. Smoke Detector.
Bedroom 4: - 5.90m x 5.97m
A large triple aspect bedroom flooded with natural light from the large centre window and 2 smaller windows with black Honed Caithness flagstone window sill overlooking the rear of the property. Quadruple free standing wardrobes, fitted rails and shelving. The room has space for a variety of bedroom furniture. The fresh neutral décor continues with contrasting walls. Television aerial point with satellite connection and telephone points. Integrated ceiling downlighters. Decorative ceiling light fittings. Roller blinds. Smoke Detector.
Rear Staircase: -1.11m x 1.00m approx.
The rear staircase gives access to the games room/office and further guest bedroom with en-suite, built in storage cupbaord.
Games Room/Office/Bedroom 6: - 5.97m x 5.88m
Originally built as a large children’s games room, the space is currently being used as an office space, this room could be used as further bedroom accommodation large bedroom flooded with natural light from the large centre window with black Honed Caithness flagstone window sill overlooking the rear of the property and 3 large Velux windows above. The room has space for a variety of bedroom or office furniture. The fresh neutral décor continues with contrasting walls. Television aerial point with satellite connection and telephone points. Integrated ceiling downlighters. Decorative ceiling light fittings. Roller blinds. Smoke Detector.
Guest bedroom 5: - 3.78m x 2.49m approx.
A double bedroom flooded with natural light from the large window with black Honed Caithness flagstone window sill overlooking the rear of the property. Double free standing wardrobes, fitted rails and shelving. The room has space for a variety of bedroom furniture. The fresh neutral décor continues with contrasting walls. Television aerial point with satellite connection and telephone points. Decorative ceiling and wall light fittings. Roller blinds. Smoke Detector.
En suite: – 1.88m x 2.47m
Striking, semi tiled en-suite shower room freshly decorated the contemporary 3 piece suite is in a white finish, and comprises: closed coupled WC; pedestal wash basin and chrome taps; . Nero Marquina polished marble double width mains powered shower with glass screens. Wall mounted chrome ladder central heating radiator. Vanity mirror above the wash basin; Free standing shelved storage cupboards. Ceiling downlighters. Velux window. Nero Marquina polished marble flooring. Under floor heating. Extractor fan.
Workshop: - 6.22m x 3.08m
The impressive internal workshop is located to the side of the house underneath the games room/office. The workshop is very spacious, with a multitude of shelved units and wall hanging storage and sealed concrete floor. It has 1.5 width doors to the front and a single hard wood door leading to the rear garden, power, light and water. Access door to the lower hallway.
Garage: - 6.24m x 5.61m
The impressive double garage is located to the side of the house underneath the games room/office. The garage is very spacious, with a multitude of shelved units and wall hanging storage and sealed concrete floor, the garage could well be used as a utility workshop or garage for a classic car enthusiast. It has 2 x manual up and over garage doors, power and light.
Outside:
The picturesque woodlands, gardens, patios and surrounding countryside are a key features of this stunning property. A gated driveway from the main road leads to a large stone chip courtyard with parking space for several cars. The woodland, gardens and paddocks extend to approx. 3 acres in total. The gardens are completely secluded offering an air of exclusivity, privacy and security and mainly laid to lawn, with beautifully planted beds and borders and several mature trees on all sides of the property. The extensive front garden has seating areas and a garden shed. Double French doors from the main hallway, sun lounge and dining areas lead to the extensive wraparound flagstone south facing Caithness Flagstone patio area to the rear of the property, a perfect space for entertaining and alfresco dining, it also provides a tranquil area for sitting and relaxing in the summer months, alfresco breakfast or just a place to relax and unwind listening to the wildlife that this well thought out garden attracts. To the right of the courtyard/driveway on split level leads to flagstone steps and the elevated gardens area, with a children’s small football pitch and area set aside for a tennis court.
Services:
Water: Mains.
Drainage: Septic Tank.
Heating: Oil central heating with under floor heating to the ground floor accommodation and the upper floors accommodation.
Electric: Mains electric.
All rooms are wired with television and telephone data sockets
EPC – Band C.
Council Tax – Band G.
These particulars do not constitute any part of an offer or contract. All statements contained therein, while believed to be correct, are not guaranteed. All measurements are approximate. Intending purchasers must satisfy themselves by inspection or otherwise, as to the accuracy of each of the statements contained in these particulars
Council Tax Band: G
Tenure: Freehold
Interested in this property?
Council tax
First listed
Over a month agoEnergy Performance Certificate
Auchterless AB53
Marketed by
Low & Partners - Aberdeen Fueltone Ellon, Aberdeenshire AB41 6AUPlacebuzz mortgage repayment calculator
Monthly repayment
The Est. Mortgage is for a 25 years repayment mortgage based on a 10% deposit and a 5.5% annual interest. It is only intended as a guide. Make sure you obtain accurate figures from your lender before committing to any mortgage. Your home may be repossessed if you do not keep up repayments on a mortgage.
Auchterless AB53 - Streetview
DISCLAIMER: Property descriptions and related information displayed on this page are marketing materials provided by Low & Partners - Aberdeen. Placebuzz does not warrant or accept any responsibility for the accuracy or completeness of the property descriptions or related information provided here and they do not constitute property particulars. Please contact Low & Partners - Aberdeen for full details and further information.





