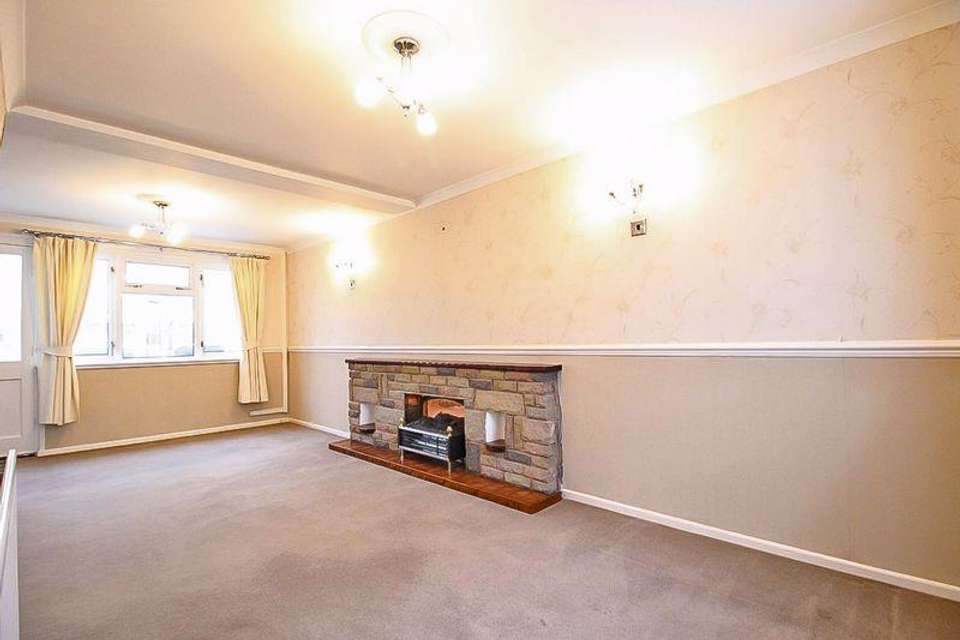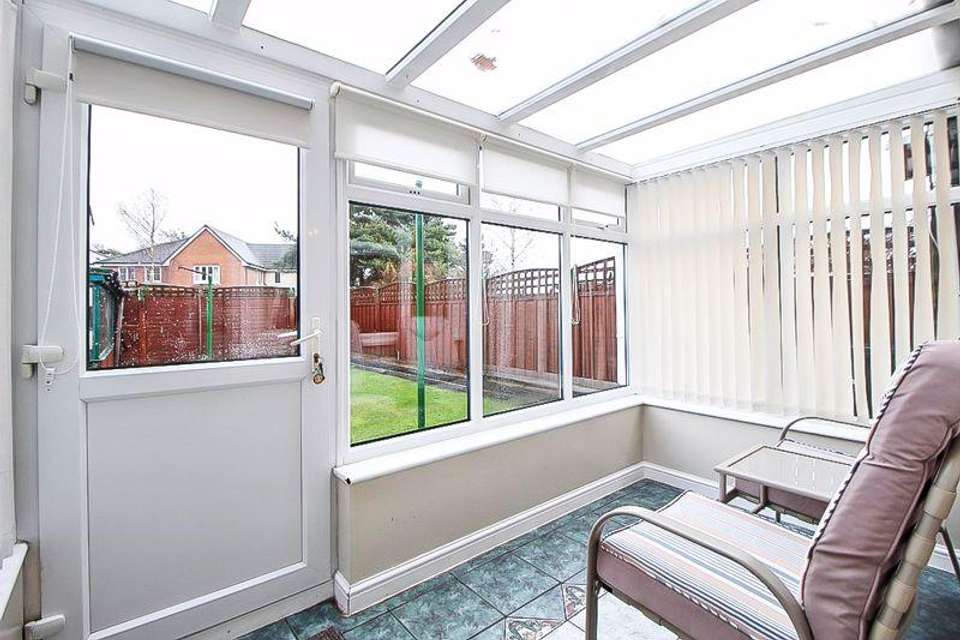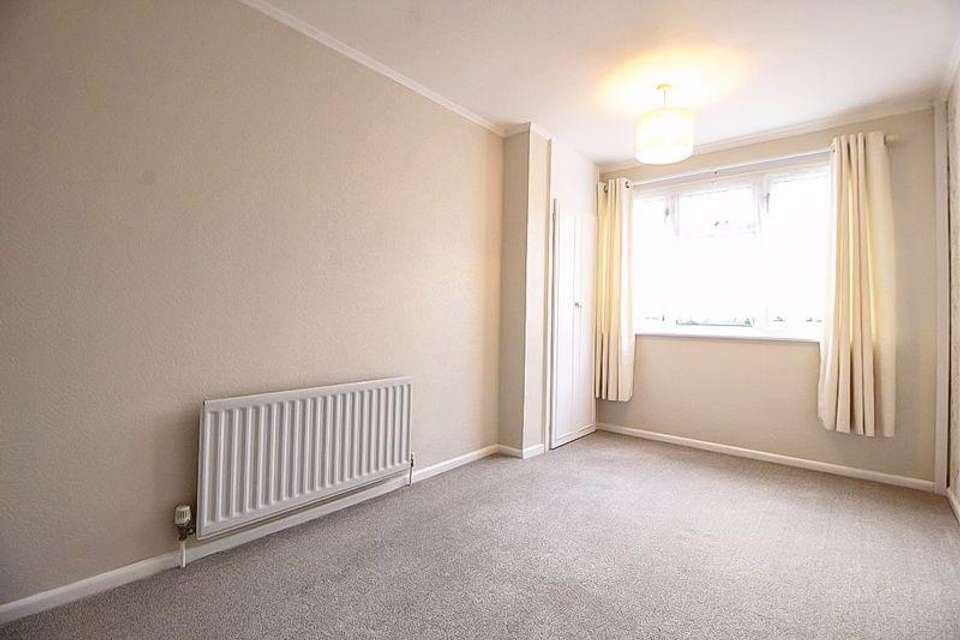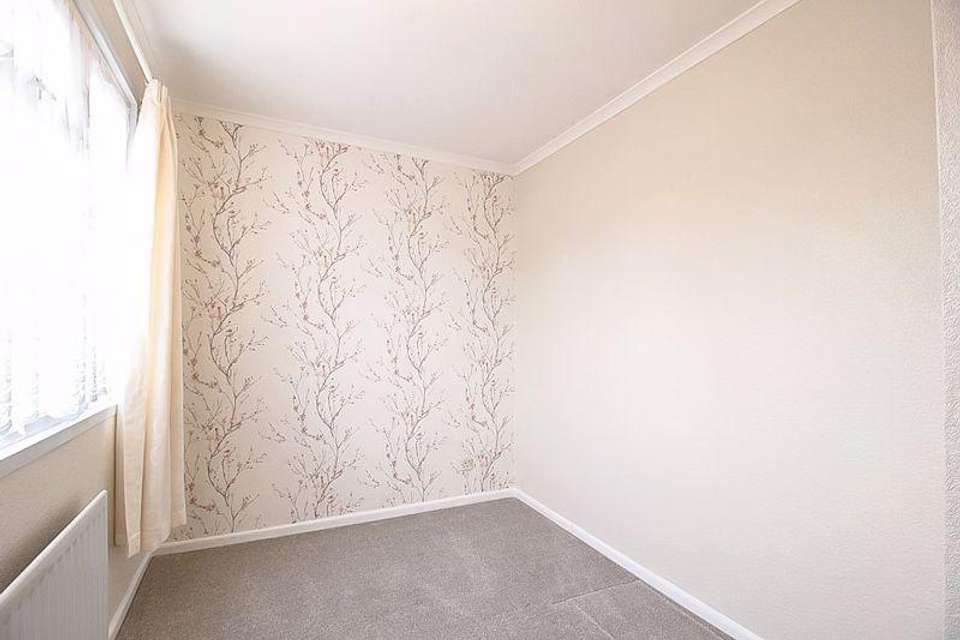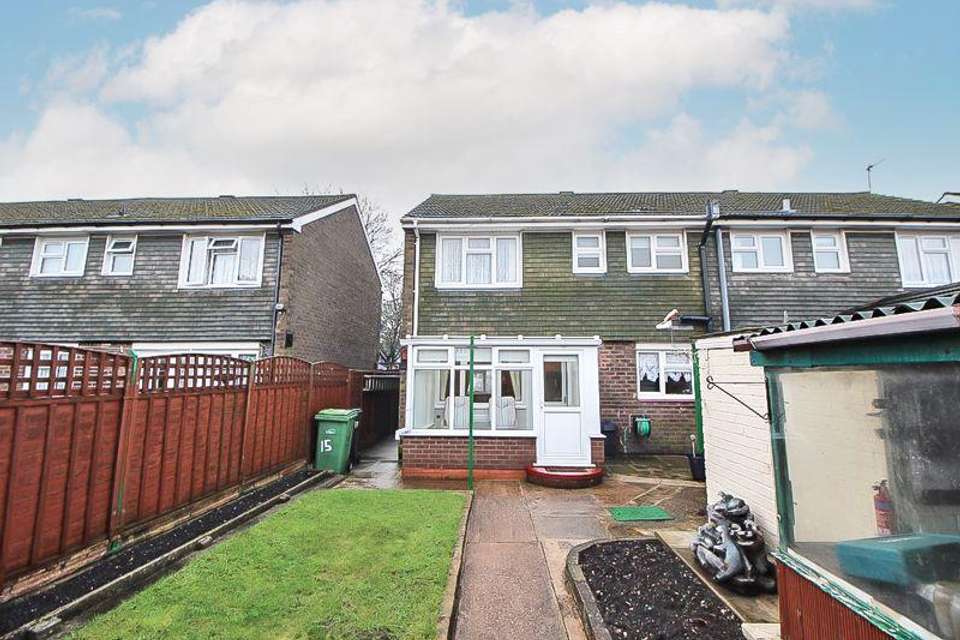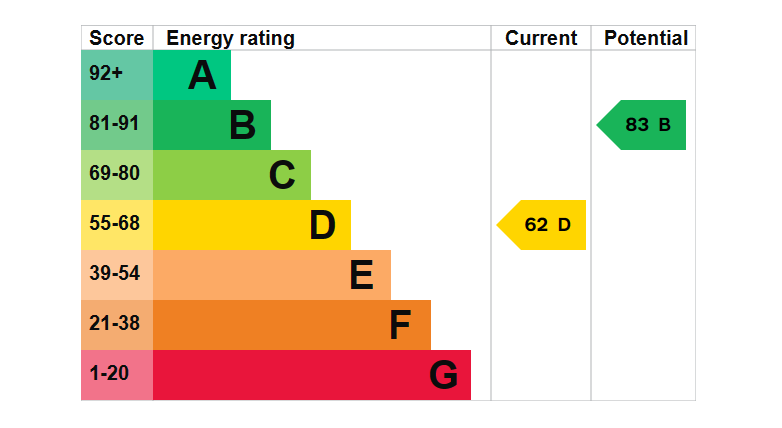3 bedroom semi-detached house for sale
Coseley, WV14 8JGsemi-detached house
bedrooms
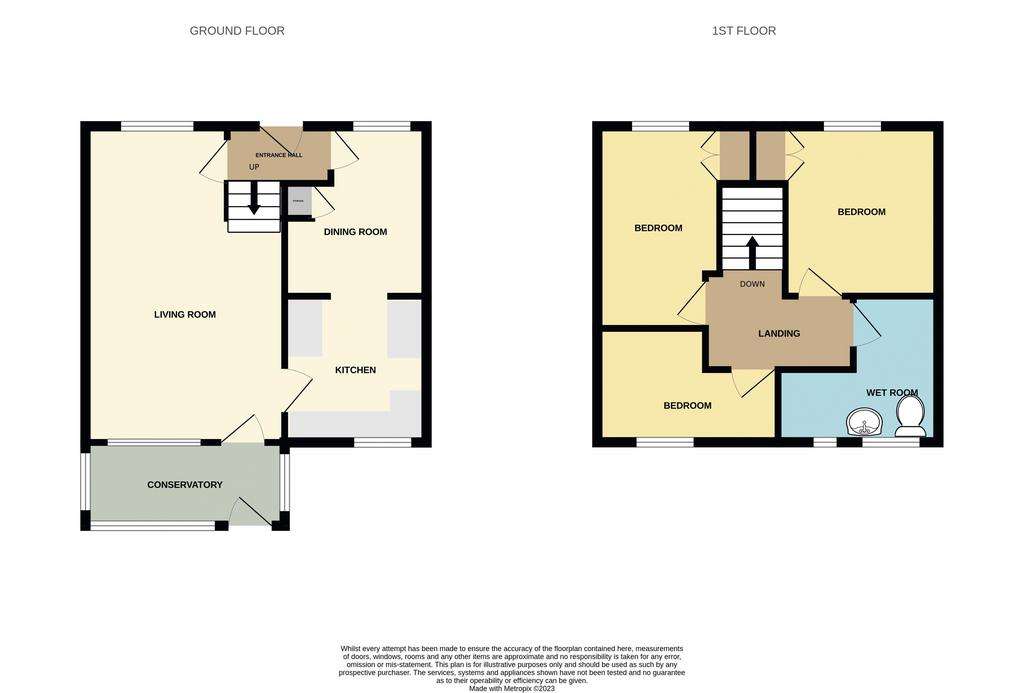
Property photos




+12
Property description
An extremely well presented three bedroom semi-detached property occupying a delightful and quiet position in a popular residential area. This impressive family size home with a conservatory is offered for sale with no upward chain and must be seen to be appreciated.The spacious property is tastefully decorated and benefits from two reception rooms plus conservatory, a fitted kitchen, modern first floor wet room, three bedrooms, central heating, double glazing and a pleasant rear garden with useful brick built store. There is a communal parking area.Mining report available upon request.Energy Rating - DCouncil Tax Band - ATenure - FREEHOLD
Approach
By way of pathway past lawn fore-garden and communal parking area.
Entrance Hall
Having double glazed front door and central heating radiator.
Living Room - 20' 8'' x 11' 7'' (6.29m x 3.53m)
Having feature briquette fire-place, two central heating radiators, two double glazed windows and under stairs storage cupboard.
Dining Room - 11' 2'' x 7' 9'' (3.40m x 2.36m)
Having central heating radiator, double glazed window, storage cupboard and archway to kitchen.
Kitchen - 9' 2'' x 7' 8'' (2.79m x 2.34m)
Having inset stainless steel sink top with fitted base units and decorative laminate work tops, plumbing for washing machine, range of fitted wall cupboards, wall mounted combination boiler, ceramic wall and floor tiling, double glazed window and door leading out.
Conservatory - 9' 5'' x 5' 9'' (2.87m x 1.75m)
Having double glazed windows, central heating radiator and door leading out to the rear garden.
Landing
Having loft hatch.
Bedroom One - 14' 8'' x 8' 4'' (4.47m x 2.54m)
Having central heating radiator, double glazed window and built-in cupboard.
Bedroom Two - 13' 9'' x 8' 0'' (4.19m x 2.44m)
Having central heating radiator, double glazed window and built-in cupboard.
Bedroom Three - 10' 9'' x 6' 9'' (3.27m x 2.06m)
Having central heating radiator and double glazed window.
Wet Room - 8' 7'' x 7' 8'' (2.61m x 2.34m)
Having shower fitting, wash hand basin and low flush W.C. Ceramic wall tiling, extractor fan, central heating radiator and two double glazed windows.
Rear Garden
Having patio area, neat lawn area, cold water tap, gated side access and brick built store.
Council Tax Band: A
Tenure: Freehold
Approach
By way of pathway past lawn fore-garden and communal parking area.
Entrance Hall
Having double glazed front door and central heating radiator.
Living Room - 20' 8'' x 11' 7'' (6.29m x 3.53m)
Having feature briquette fire-place, two central heating radiators, two double glazed windows and under stairs storage cupboard.
Dining Room - 11' 2'' x 7' 9'' (3.40m x 2.36m)
Having central heating radiator, double glazed window, storage cupboard and archway to kitchen.
Kitchen - 9' 2'' x 7' 8'' (2.79m x 2.34m)
Having inset stainless steel sink top with fitted base units and decorative laminate work tops, plumbing for washing machine, range of fitted wall cupboards, wall mounted combination boiler, ceramic wall and floor tiling, double glazed window and door leading out.
Conservatory - 9' 5'' x 5' 9'' (2.87m x 1.75m)
Having double glazed windows, central heating radiator and door leading out to the rear garden.
Landing
Having loft hatch.
Bedroom One - 14' 8'' x 8' 4'' (4.47m x 2.54m)
Having central heating radiator, double glazed window and built-in cupboard.
Bedroom Two - 13' 9'' x 8' 0'' (4.19m x 2.44m)
Having central heating radiator, double glazed window and built-in cupboard.
Bedroom Three - 10' 9'' x 6' 9'' (3.27m x 2.06m)
Having central heating radiator and double glazed window.
Wet Room - 8' 7'' x 7' 8'' (2.61m x 2.34m)
Having shower fitting, wash hand basin and low flush W.C. Ceramic wall tiling, extractor fan, central heating radiator and two double glazed windows.
Rear Garden
Having patio area, neat lawn area, cold water tap, gated side access and brick built store.
Council Tax Band: A
Tenure: Freehold
Council tax
First listed
Over a month agoEnergy Performance Certificate
Coseley, WV14 8JG
Placebuzz mortgage repayment calculator
Monthly repayment
The Est. Mortgage is for a 25 years repayment mortgage based on a 10% deposit and a 5.5% annual interest. It is only intended as a guide. Make sure you obtain accurate figures from your lender before committing to any mortgage. Your home may be repossessed if you do not keep up repayments on a mortgage.
Coseley, WV14 8JG - Streetview
DISCLAIMER: Property descriptions and related information displayed on this page are marketing materials provided by Skitts Estate Agents - Bilston. Placebuzz does not warrant or accept any responsibility for the accuracy or completeness of the property descriptions or related information provided here and they do not constitute property particulars. Please contact Skitts Estate Agents - Bilston for full details and further information.


