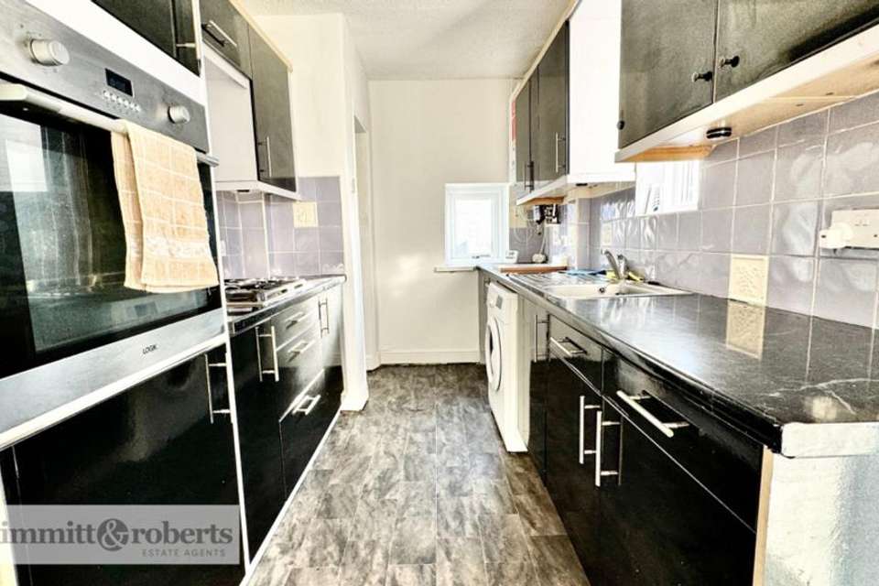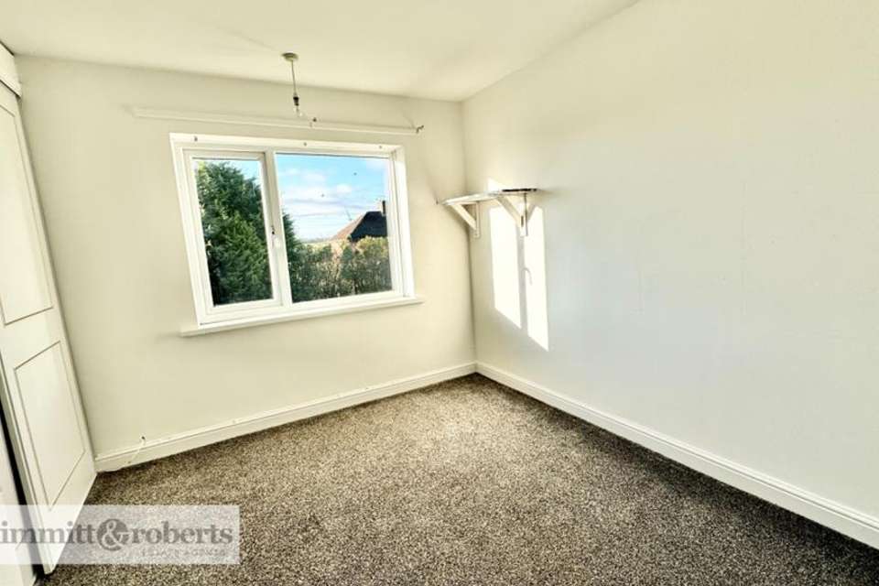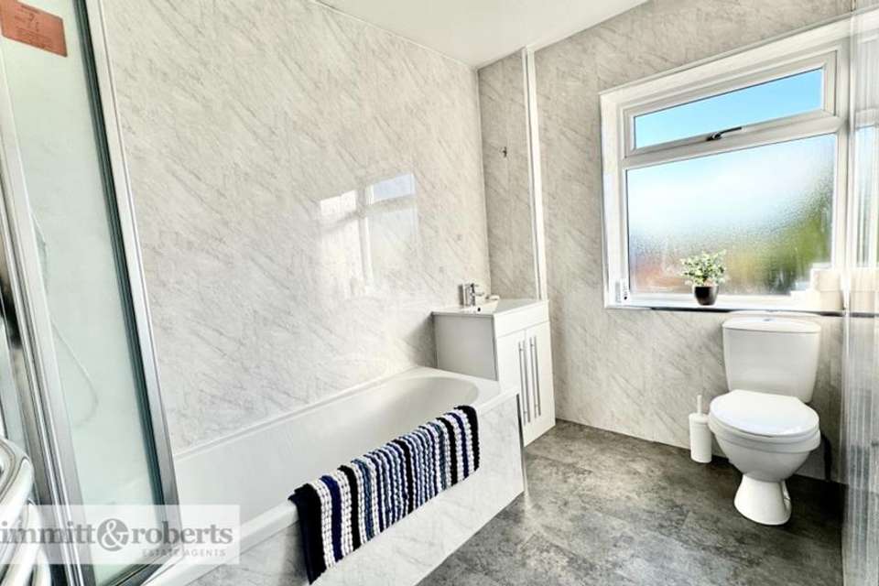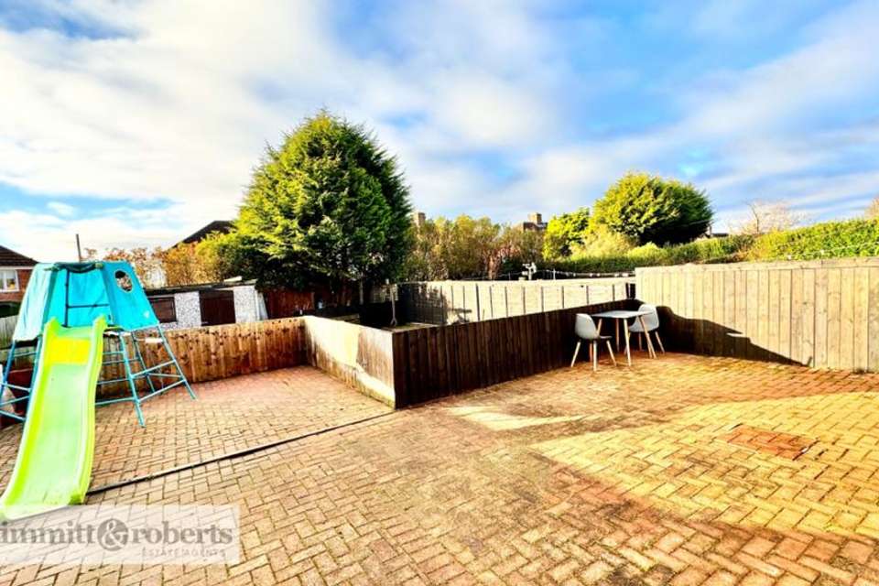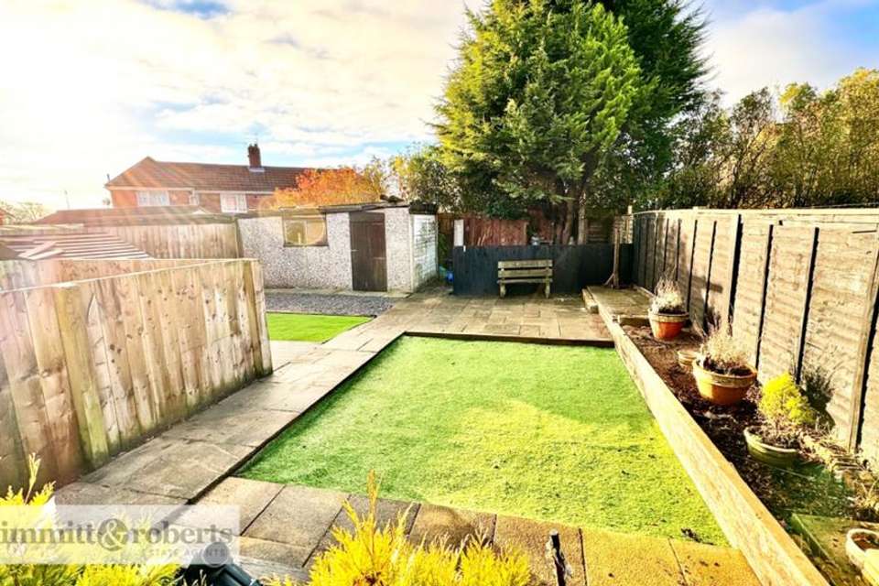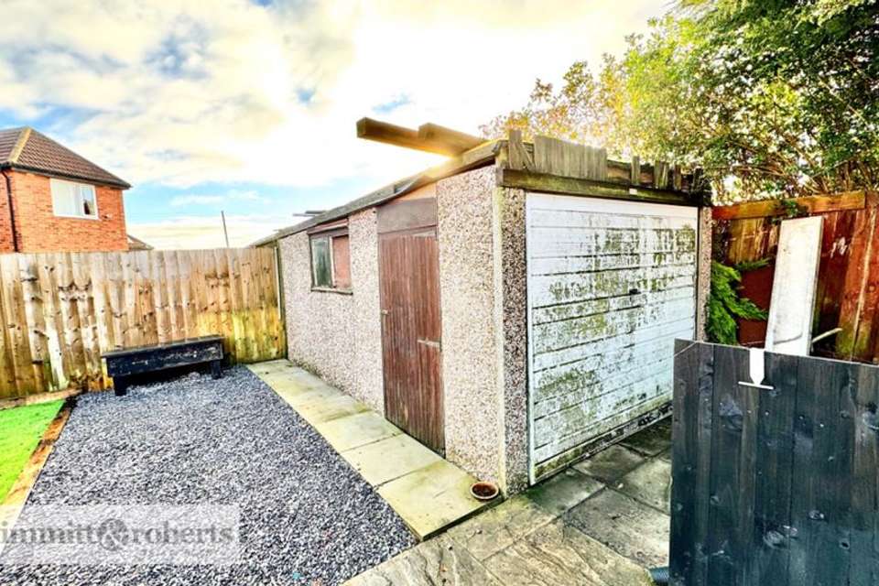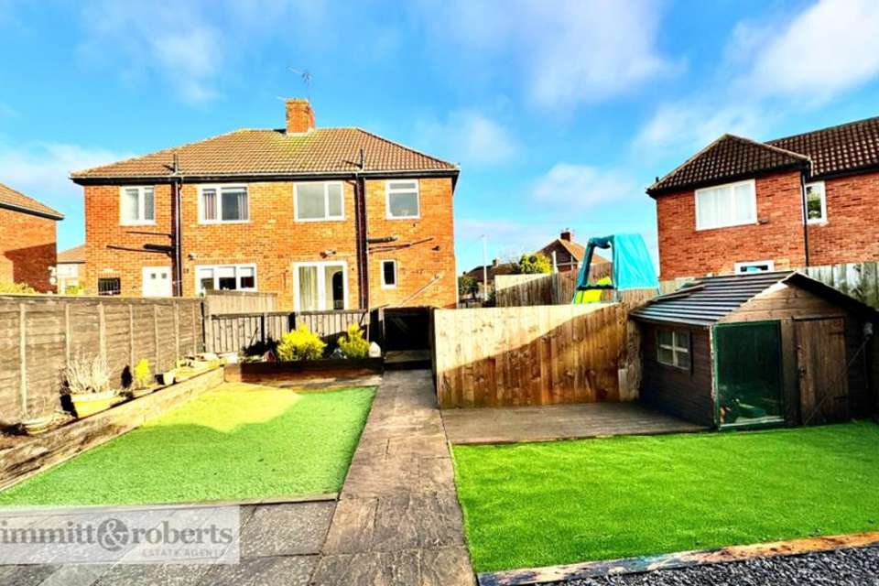2 bedroom semi-detached house for sale
Durham, DH6 2HPsemi-detached house
bedrooms
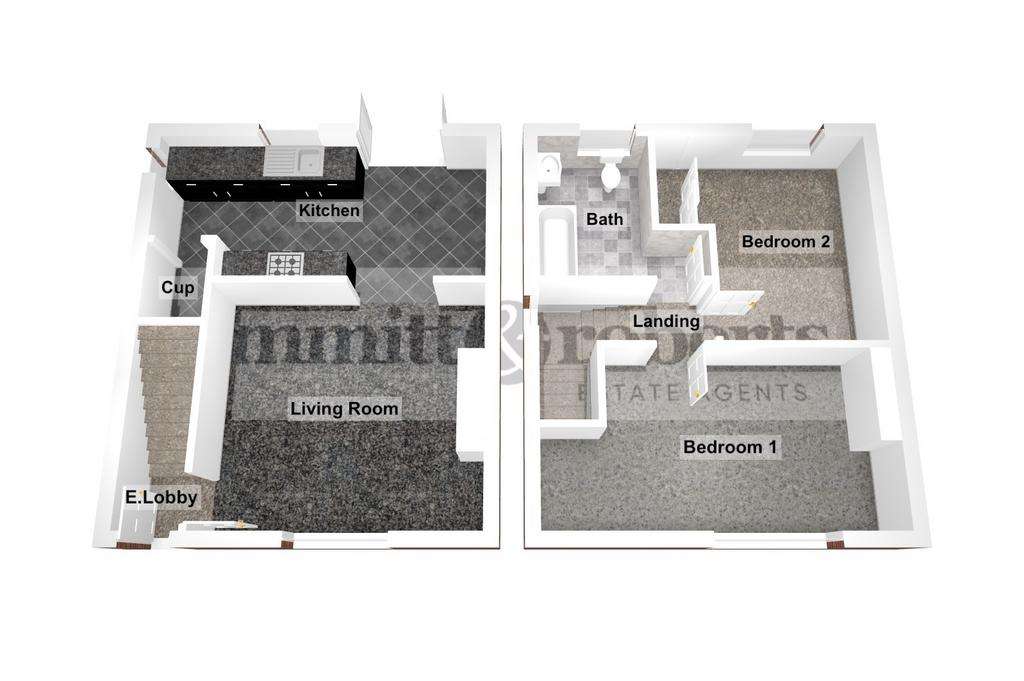
Property photos

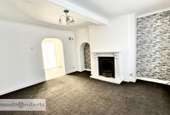
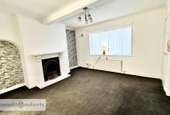
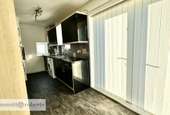
+8
Property description
Welcome to this charming semi-detached family home, nestled on a generous plot, offering a spacious and inviting living space. As you step into the property you are greeted by the entrance lobby. The living room is designed for relaxation and everyday living, with ample natural light streaming in through the large window, creating an airy and bright ambiance.
Moving through to the kitchen, you'll find a modern and well-appointed space, perfect for culinary endeavors and family meals. The thoughtful layout allows for easy meal preparation and entertaining, with ample storage and workspace for all your cooking needs.
The home comprises two spacious double bedrooms, each offering a peaceful retreat at the end of the day. These well-proportioned rooms provide versatility for various living arrangements, whether it's creating a home office, a child's playroom, or a guest bedroom to accommodate visitors. The refitted bathroom exudes a contemporary feel, offering a serene and stylish sanctuary for relaxation and rejuvenation.
Stepping outside, the low-maintenance garden at the front of the property is both welcoming and practical, providing a charming outdoor space and double gates offering convenient off-street parking. This feature is sure to appeal to those seeking ease and security in their daily comings and goings. As you explore further, the landscaped rear garden presents a delightful setting for outdoor leisure, with its low-maintenance design ensuring that your time is spent enjoying the space rather than maintaining it. Adding to the convenience, a detached single garage provides additional storage space.
Boasting a desirable location and presenting a complete package for modern family living, this spacious semi-detached home offers a wonderful opportunity to live in comfort and style, with no onward chain. Whether you're a first-time buyer, a growing family, or someone looking to downsize to a more manageable home, this property has the potential to fulfil your lifestyle needs.
Entrance LobbyLiving Room (4.60m x 4.20m)Kitchen (5.60m x 2.40m)LandingBedroom 1 (4.60m x 2.80m)Bedroom 2 (3.60m x 2.70m)Bathroom (2.70m x 1.80m)
Water Meter - Yes
Moving through to the kitchen, you'll find a modern and well-appointed space, perfect for culinary endeavors and family meals. The thoughtful layout allows for easy meal preparation and entertaining, with ample storage and workspace for all your cooking needs.
The home comprises two spacious double bedrooms, each offering a peaceful retreat at the end of the day. These well-proportioned rooms provide versatility for various living arrangements, whether it's creating a home office, a child's playroom, or a guest bedroom to accommodate visitors. The refitted bathroom exudes a contemporary feel, offering a serene and stylish sanctuary for relaxation and rejuvenation.
Stepping outside, the low-maintenance garden at the front of the property is both welcoming and practical, providing a charming outdoor space and double gates offering convenient off-street parking. This feature is sure to appeal to those seeking ease and security in their daily comings and goings. As you explore further, the landscaped rear garden presents a delightful setting for outdoor leisure, with its low-maintenance design ensuring that your time is spent enjoying the space rather than maintaining it. Adding to the convenience, a detached single garage provides additional storage space.
Boasting a desirable location and presenting a complete package for modern family living, this spacious semi-detached home offers a wonderful opportunity to live in comfort and style, with no onward chain. Whether you're a first-time buyer, a growing family, or someone looking to downsize to a more manageable home, this property has the potential to fulfil your lifestyle needs.
Entrance LobbyLiving Room (4.60m x 4.20m)Kitchen (5.60m x 2.40m)LandingBedroom 1 (4.60m x 2.80m)Bedroom 2 (3.60m x 2.70m)Bathroom (2.70m x 1.80m)
Water Meter - Yes
Interested in this property?
Council tax
First listed
Over a month agoDurham, DH6 2HP
Marketed by
Kimmitt & Roberts - Houghton Le Spring Imperial Buildings, 1 Church Street Houghton Le Spring DH4 4DJPlacebuzz mortgage repayment calculator
Monthly repayment
The Est. Mortgage is for a 25 years repayment mortgage based on a 10% deposit and a 5.5% annual interest. It is only intended as a guide. Make sure you obtain accurate figures from your lender before committing to any mortgage. Your home may be repossessed if you do not keep up repayments on a mortgage.
Durham, DH6 2HP - Streetview
DISCLAIMER: Property descriptions and related information displayed on this page are marketing materials provided by Kimmitt & Roberts - Houghton Le Spring. Placebuzz does not warrant or accept any responsibility for the accuracy or completeness of the property descriptions or related information provided here and they do not constitute property particulars. Please contact Kimmitt & Roberts - Houghton Le Spring for full details and further information.





