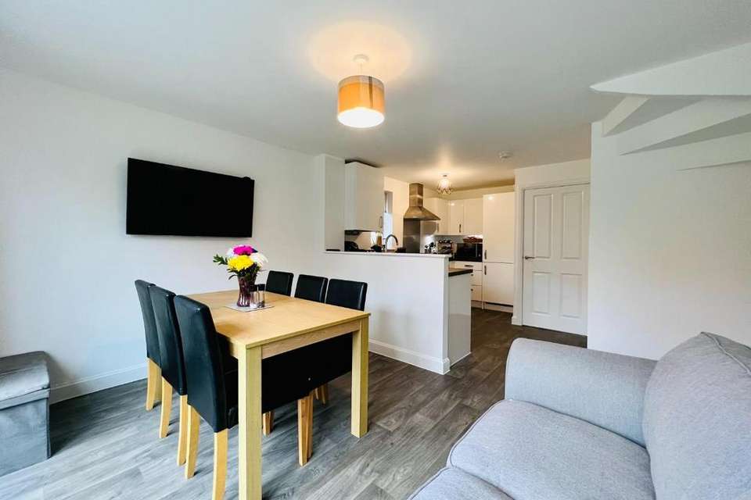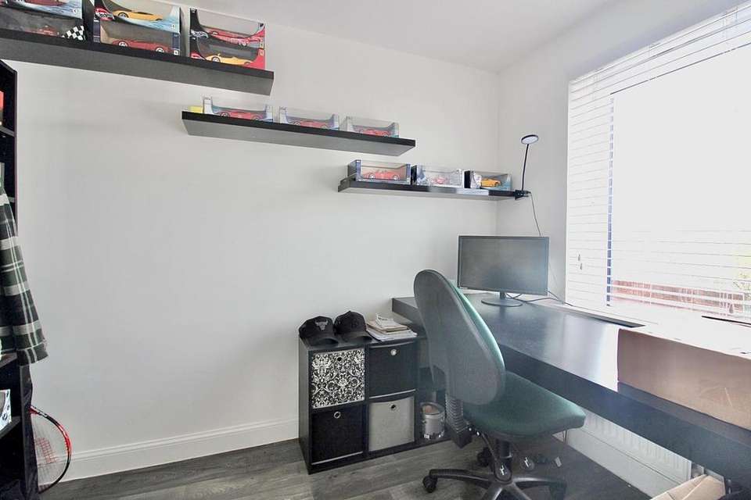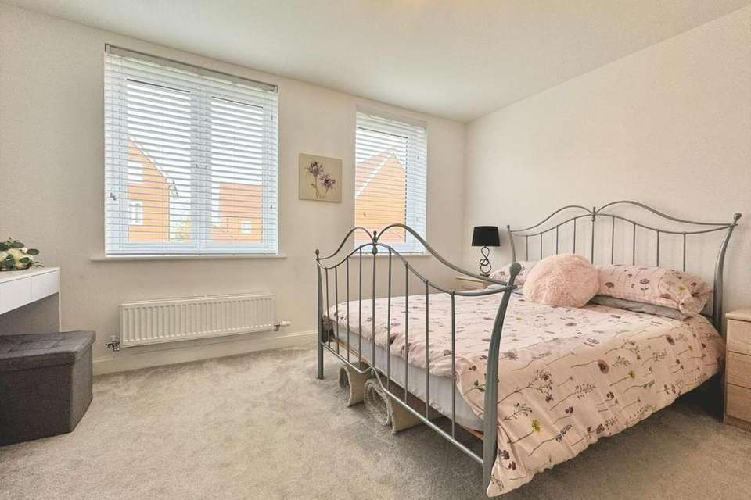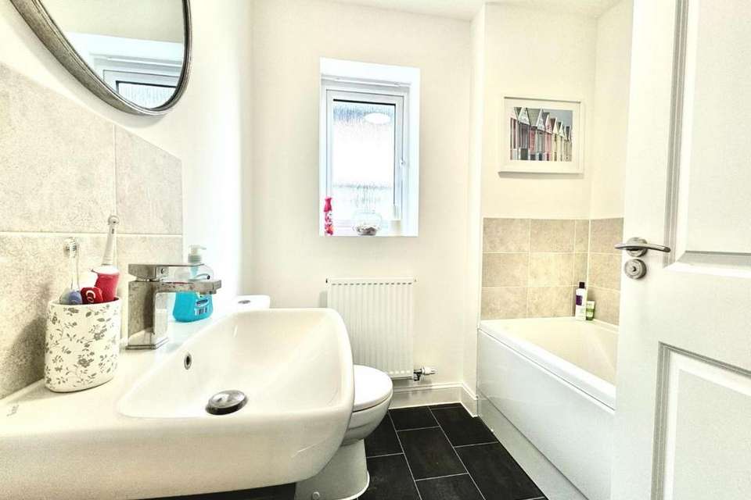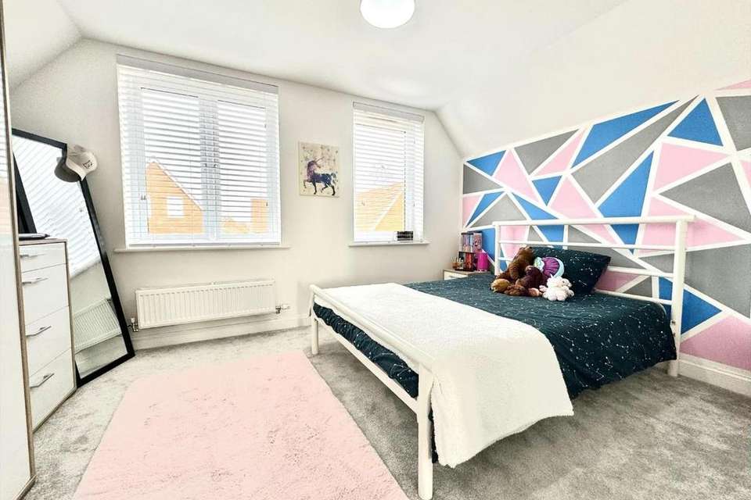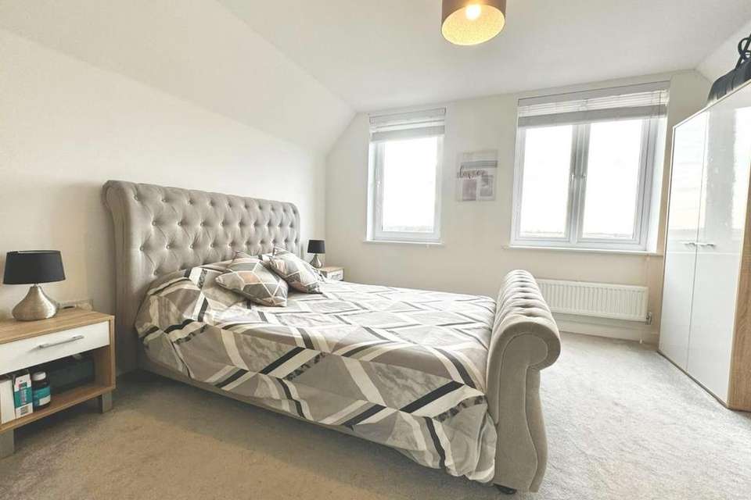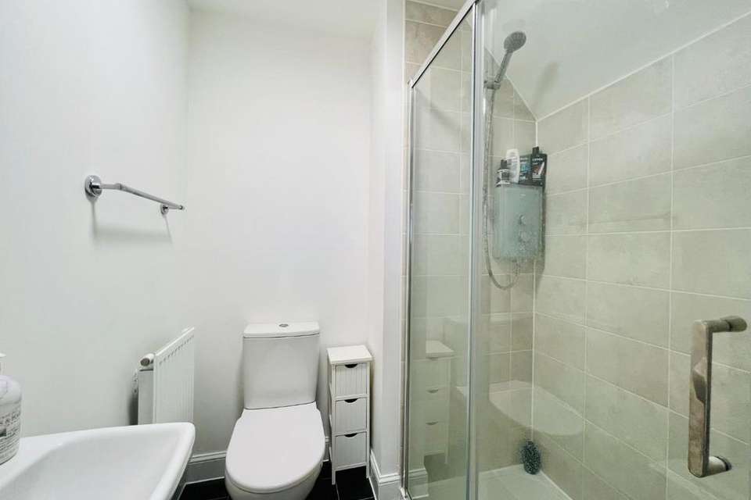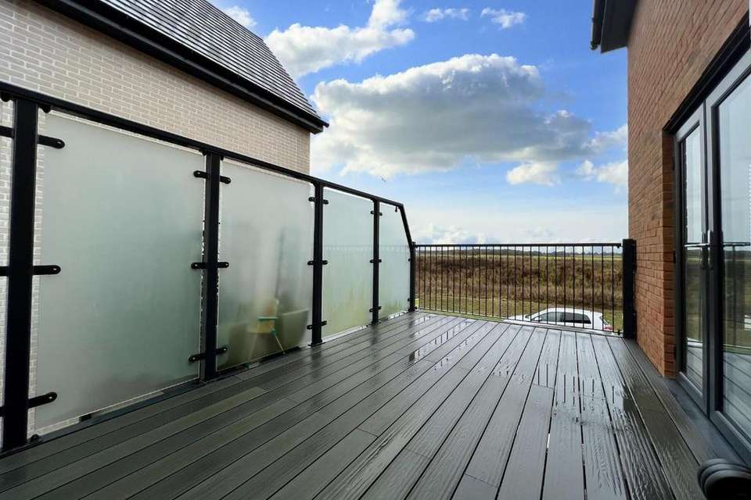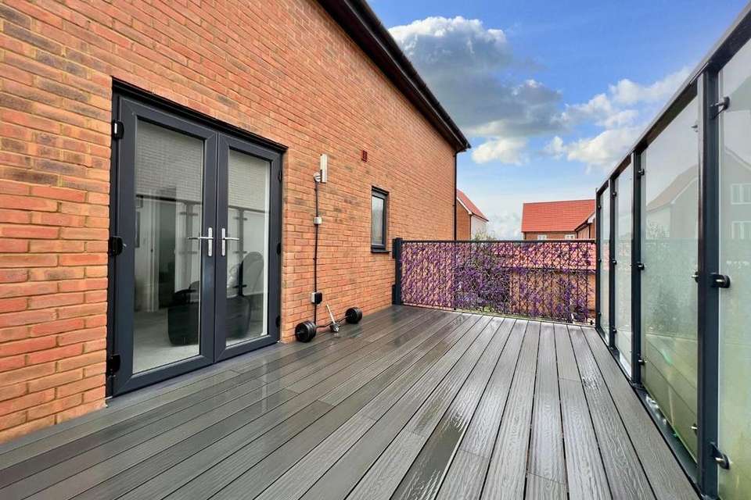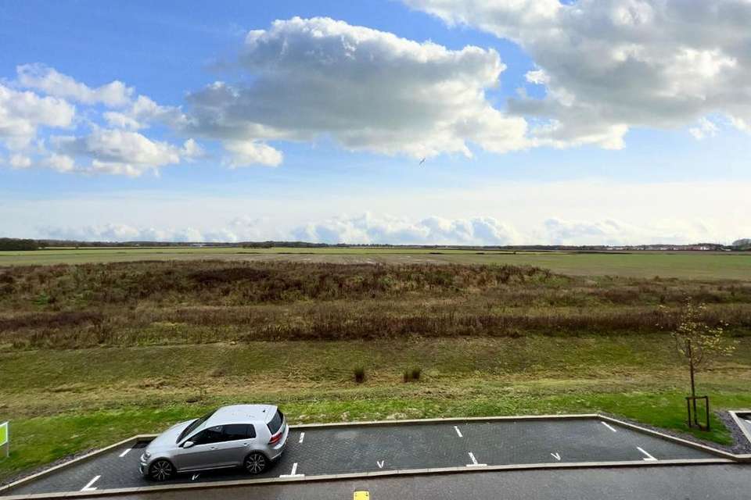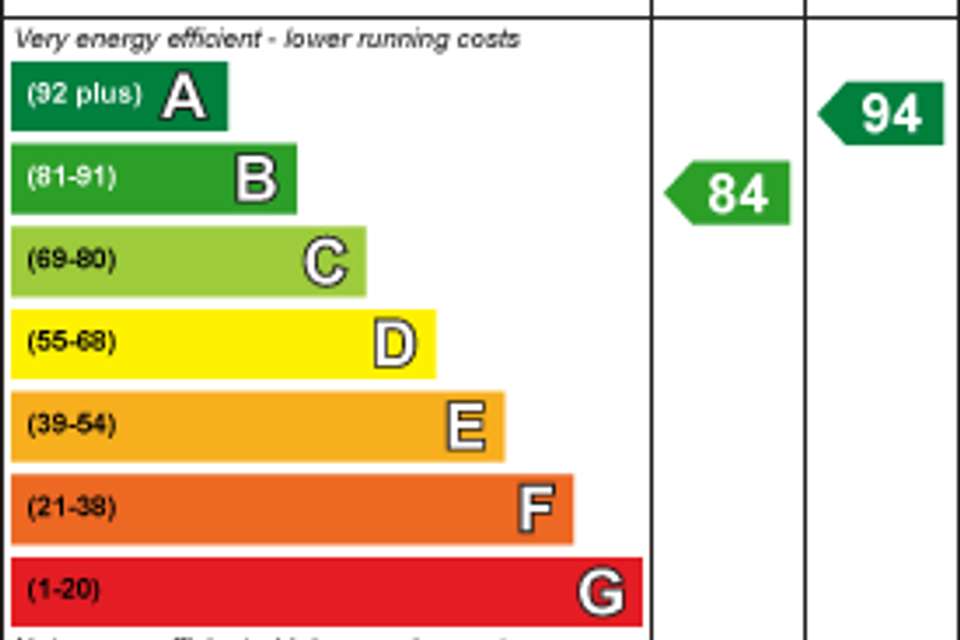3 bedroom link-detached house for sale
Discovery Drive, Chilmingtondetached house
bedrooms
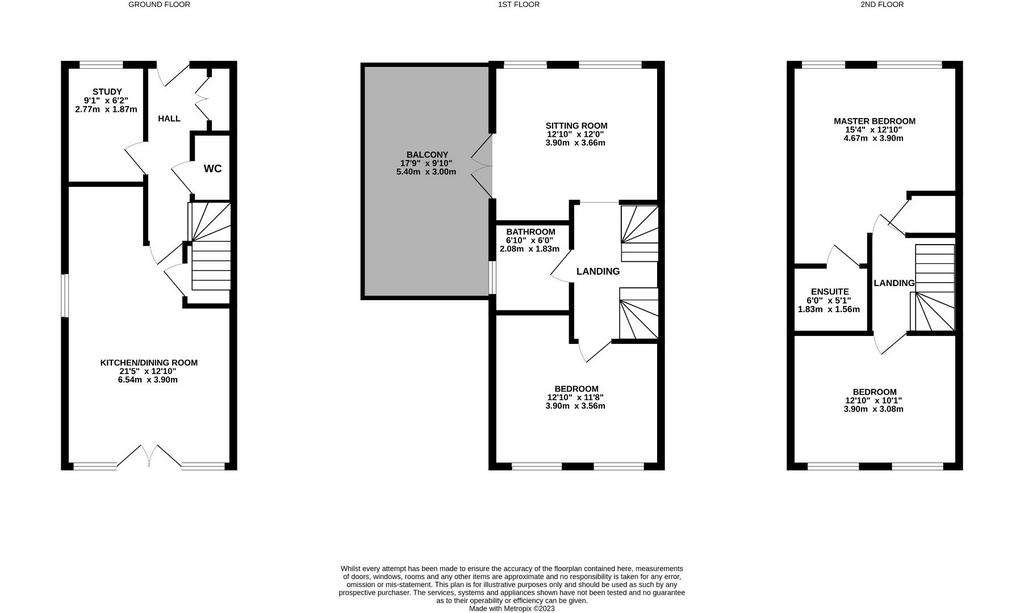
Property photos




+11
Property description
Hunters are delighted to welcome to the market, this deceptively spacious three bedroom detached family home occupying a idyllic position with far reaching field views. You'll often hear the saying, it's all about location. And this couldn't be truer here, just look at those views! Step inside, we're sure you'll be pleased with what is on offer here!
Found within the newly constructed Chilmington Estate Development. We truly feel it's a great example of a three bedroom detached family property that the sellers have added their own stamp on to make this a really comfortable place to call home. Pull-up on your drive ide and take in all this property has to offer, with it's stylish balcony, covered car parking space and far reaching green views!
Park up on your drive and enter in your turn-key property. You'll find yourself in a welcoming entrance hall with access to the downstairs cloakroom, a staple for a family home. There's a generous home office on the ground floor, but could easily be utilized as a ground floor bedroom which has been so common since the pandemic with multi-generation living on the rise. At the rear of the home you'll discover a impressive kitchen/diner. This, commonly referred to as the most used reception room of homes for those that like to entertain their friends and family. The kitchen is finished with a modern wood effect flooring with contrasting wood counter-tops with all of the essentials integrated too! The kitchen also offers a unique peninsula, offering a distinctive place to prepare food. The room plays host to a large table and chairs at the far end allowing you to eat as a family and gaze out of the patio doors into the well kept rear garden. Finishing this floor well is a handy under stairs storage cupboard, easing the strain on all that comes with family life.
Climb to the first floor where you will discover the elevated reception room basking in those great views which only improve as you climb higher in the home. It's a lovely space with dual aspect windows allowing light to flood in, creating a relaxing space for the family to unwind. Why not step out into the balcony and enjoy the fields to the front, elevation of the home - Enjoy sunsets and sunrises from this unique vantage point! it's a view which most of your friends will be envious of!
The first floor also offers a large family bathroom and generous guest bedroom offering ample floorspace. The bathroom services both bedrooms 2 & 3 and is finished with a modern tile, offering shower over bath, wash hand basin & w/c lit via a smartly placed window.
Climb to the 2nd floor where you will find the generous master suite along with en-suite shower room and the third bedroom. As found below, the master bedroom offers two lovely windows in which you can simply watch the world go by whilst getting ready in the morning. There is a handy storage cupboard easing the need for free standing furniture. The modern en-suite itself offers a walk in shower, wash hand basin and W/C. Opposite is the third bedroom, generous in floor space ensuring the family are comfortable in all bedrooms, this room also benefits from views out into the rear garden.
Externally, there's a well kept rear garden which is mainly laid to lawn but also has a patio area that leads from the rear doors, allowing you to dine alfresco when the weather is kind. It's a delightful place to have a coffee in the morning. Additionally, there's side access that leads to your parking spaces too.
Discovery Drive is found within the newly developed estate at Chilmington, found just some 3.5 miles to the south west of Ashford town centre. There are many pleasant walks in the area as well as popular local schools and shops within easy reach. Ashford International station is approximately 3 miles away with the fast train to London in 37 minutes. Junction 9 of the M20 is also easily accessible. Be sure you book your viewing early to avoid disappointment, please call Hunters sole agents on to arrange now!
Found within the newly constructed Chilmington Estate Development. We truly feel it's a great example of a three bedroom detached family property that the sellers have added their own stamp on to make this a really comfortable place to call home. Pull-up on your drive ide and take in all this property has to offer, with it's stylish balcony, covered car parking space and far reaching green views!
Park up on your drive and enter in your turn-key property. You'll find yourself in a welcoming entrance hall with access to the downstairs cloakroom, a staple for a family home. There's a generous home office on the ground floor, but could easily be utilized as a ground floor bedroom which has been so common since the pandemic with multi-generation living on the rise. At the rear of the home you'll discover a impressive kitchen/diner. This, commonly referred to as the most used reception room of homes for those that like to entertain their friends and family. The kitchen is finished with a modern wood effect flooring with contrasting wood counter-tops with all of the essentials integrated too! The kitchen also offers a unique peninsula, offering a distinctive place to prepare food. The room plays host to a large table and chairs at the far end allowing you to eat as a family and gaze out of the patio doors into the well kept rear garden. Finishing this floor well is a handy under stairs storage cupboard, easing the strain on all that comes with family life.
Climb to the first floor where you will discover the elevated reception room basking in those great views which only improve as you climb higher in the home. It's a lovely space with dual aspect windows allowing light to flood in, creating a relaxing space for the family to unwind. Why not step out into the balcony and enjoy the fields to the front, elevation of the home - Enjoy sunsets and sunrises from this unique vantage point! it's a view which most of your friends will be envious of!
The first floor also offers a large family bathroom and generous guest bedroom offering ample floorspace. The bathroom services both bedrooms 2 & 3 and is finished with a modern tile, offering shower over bath, wash hand basin & w/c lit via a smartly placed window.
Climb to the 2nd floor where you will find the generous master suite along with en-suite shower room and the third bedroom. As found below, the master bedroom offers two lovely windows in which you can simply watch the world go by whilst getting ready in the morning. There is a handy storage cupboard easing the need for free standing furniture. The modern en-suite itself offers a walk in shower, wash hand basin and W/C. Opposite is the third bedroom, generous in floor space ensuring the family are comfortable in all bedrooms, this room also benefits from views out into the rear garden.
Externally, there's a well kept rear garden which is mainly laid to lawn but also has a patio area that leads from the rear doors, allowing you to dine alfresco when the weather is kind. It's a delightful place to have a coffee in the morning. Additionally, there's side access that leads to your parking spaces too.
Discovery Drive is found within the newly developed estate at Chilmington, found just some 3.5 miles to the south west of Ashford town centre. There are many pleasant walks in the area as well as popular local schools and shops within easy reach. Ashford International station is approximately 3 miles away with the fast train to London in 37 minutes. Junction 9 of the M20 is also easily accessible. Be sure you book your viewing early to avoid disappointment, please call Hunters sole agents on to arrange now!
Interested in this property?
Council tax
First listed
Over a month agoEnergy Performance Certificate
Discovery Drive, Chilmington
Marketed by
Hunters - Ashford 4 Middle Row, Ashford Kent TN24 8SQCall agent on 01233 613613
Placebuzz mortgage repayment calculator
Monthly repayment
The Est. Mortgage is for a 25 years repayment mortgage based on a 10% deposit and a 5.5% annual interest. It is only intended as a guide. Make sure you obtain accurate figures from your lender before committing to any mortgage. Your home may be repossessed if you do not keep up repayments on a mortgage.
Discovery Drive, Chilmington - Streetview
DISCLAIMER: Property descriptions and related information displayed on this page are marketing materials provided by Hunters - Ashford. Placebuzz does not warrant or accept any responsibility for the accuracy or completeness of the property descriptions or related information provided here and they do not constitute property particulars. Please contact Hunters - Ashford for full details and further information.





