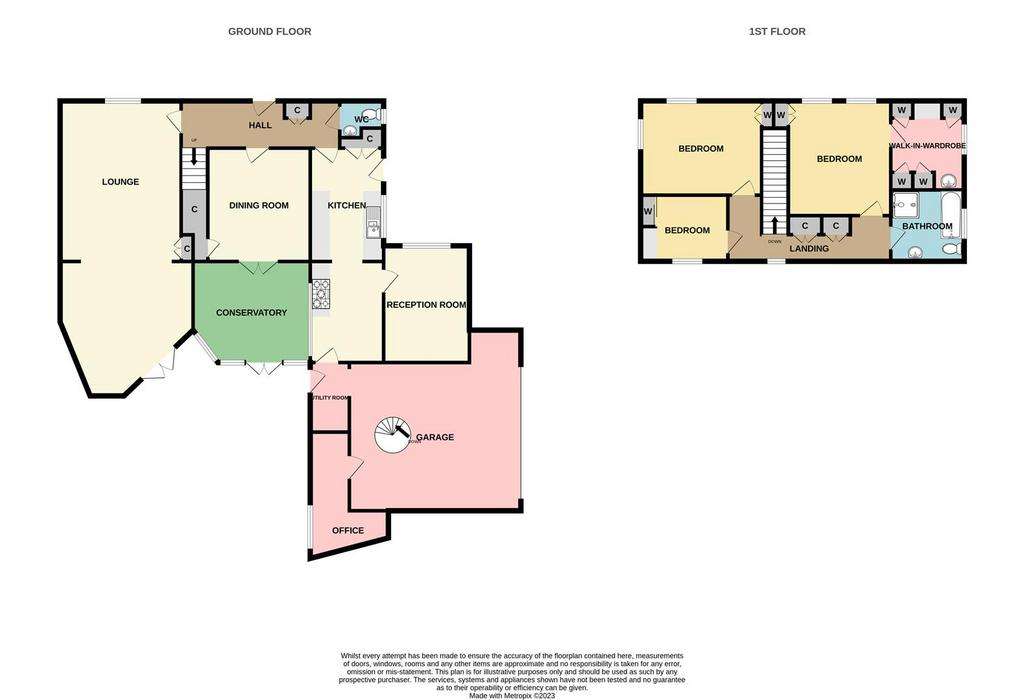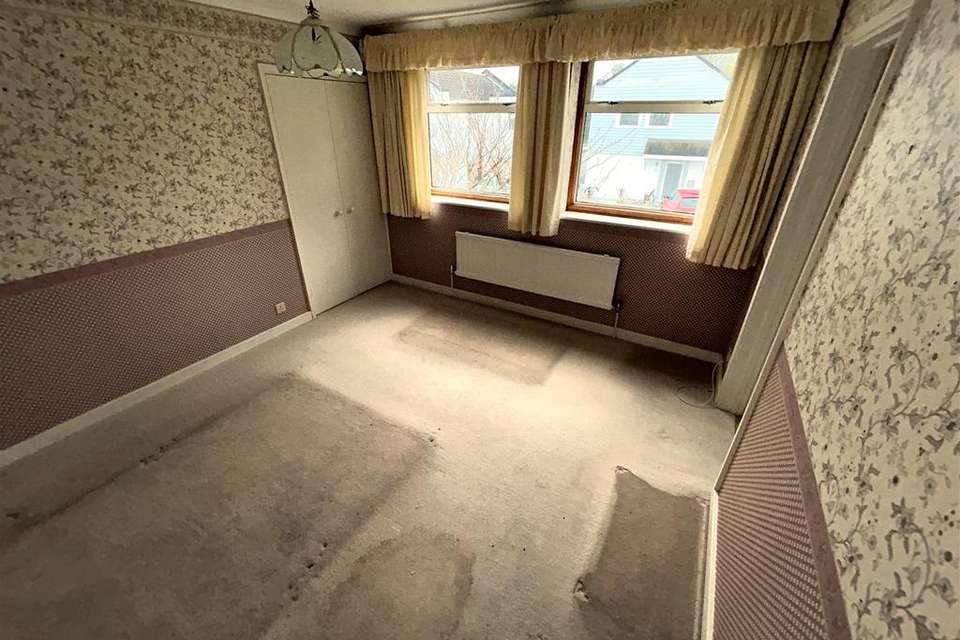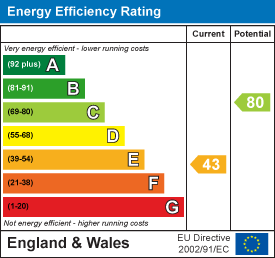4 bedroom detached house for sale
Lancaster Close, Bromleydetached house
bedrooms

Property photos




+12
Property description
Extended 'Chain Free' four bedroom detached house in a quiet residential cul de sac off one of Bromley's most sought after roads. Just a short walk from the highly regarded Highfield Schools as well as Bromley South Station with mainline links to London in just 17 minutes and Bromley High Streets shops and restaurants. The property offers large kitchen, cloakroom, dining room, double reception, bedroom four/second reception plus conservatory downstairs with main bedroom with en suite/dressing room, two further bedrooms and large family bathroom with separate shower upstairs. Other benefits include double garage with electric door, storage/wine cellar below and small office behind, two courtyard gardens and large loft space. The property requires refurbishment, but the space offers an excellent family home in a superb location with the added benefit of the second reception and garage being turned into a self contained annex if and as required.
Entrance Hall - 5.56m x 1.47m (18'3 x 4'10) - Double glazed front door leads into entrance hall with coving, dado rail, radiator and cloaks cupboard.
Cloakroom - Opaque double glazed window to side, coving and radiator. Fully tiled walls, low level WC and pedestal wash hand basin with mirror above.
Fitted Kitchen - 7.11m x 2.39m max (23'4 x 7'10 max) - Double glazed door and windows to side, coving, three radiators and fully tiled walls. Range of wall and base units with work surfaces over, 1.5 bowl stainless steel sink with mixer tap and drainer, five ring brushed steel gas hob and integrated Bosch electric double oven. Serving hatch to dining room, space and plumbing for washing machine and dish washer and larder cupboard housing tall fridge freezer.
Side Courtyard Garden - 3.05m sq approx (10'0" sq approx) - Walled and paved courtyard garden with wrought iron gate to front, tap and mature shrubs.
Second Reception/Bedroom Four - 3.86m x 3.05m (12'8 x 10') - Double glazed window to front and radiator.
Lobby - Double glazed door to side, space for tall fridge Freezer and door to garage.
Double Garage - 6.25m x 4.98m (20'6 x 16'4) - Electric up and over door to front, power, light and tap. Trap door to wine cellar/storage space.
Office (L-Shaped) - 4.24m x 2.26m (13'11 x 7'5 ) - Double glazed windows to rear and two radiators.
Dining Room - 3.76m x 3.38m (12'4 x 11'1) - Double glazed doors to rear leading to conservatory, coving, dado rail, serving hatch to kitchen and large cupboard housing floor mounted Potterton Kingfisher 2 boiler.
Conservatory - 4.17m x 3.23m (13'8 x 10'7) - Double glazed windows and sliding doors to rear leading to garden. Two radiators, wall lights and tiled floor.
Double Reception - 10.24m x 4.06m max (33'7 x 13'4 max) - Full height double glazed window to front, high level double glazed windows to side and double glazed doors to rear leading to garden. Coving, dado rail, four radiators, marble feature fireplace (unused) and fitted storage unit.
Landing - 5.79m x 0.91m (19' x 3') - Two double glazed windows to rear, coving, dado rail, radiator, airing cupboard and linen cupboard.
Bedroom One - 3.73m x 3.38m (12'3 x 11'1) - Two double glazed windows to front, coving, built in double wardrobe and radiator. Loft access hatch to boarded loft space with ladder and light.
En Suite/Dressing Room - 2.39m x 2.39m (7'10 x 7'10) - Double glazed window to side, radiator, wash hand basin on vanity unit with storage below and light, range of fitted wardrobe and drawer units and vanity area with mirror and light.
Bedroom Two - 4.09m x 3.02m (13'5 x 9'11) - Dual aspect with double glazed windows to front and side, coving, built in double wardrobe and radiator.
Bedroom Three - 2.84m x 2.24m (9'4 x 7'4) - Double glazed window to rear, coving, dado rail and radiator. Range of fitted wardrobes and vanity area with mirror and light.
Family Bathroom - 2.36m x 2.21m (7'9 x 7'3) - Opaque double glazed window to side, chrome ladder towel warmer, extractor fan, fully tiled walls and floor. Concealed cistern low level WC, panel bath with shower mixer tap, shower cubicle with wall mounted controls and wash hand basin set in vanity unit with storage below and mirror with light over.
Rear Courtyard Garden - 10.67m x 9.14m approx (35' x 30' approx) - Paved Mediterranean style courtyard garden with central pond and mature shrubs.
Frontage - Mainly laid to lawn with mature tree and brick paved path to covered front door.
Total Floor Area - The internal area as per the Energy performance certificate is 156sqm (Approx 1679sqft)
Council Tax Band 'F' -
Entrance Hall - 5.56m x 1.47m (18'3 x 4'10) - Double glazed front door leads into entrance hall with coving, dado rail, radiator and cloaks cupboard.
Cloakroom - Opaque double glazed window to side, coving and radiator. Fully tiled walls, low level WC and pedestal wash hand basin with mirror above.
Fitted Kitchen - 7.11m x 2.39m max (23'4 x 7'10 max) - Double glazed door and windows to side, coving, three radiators and fully tiled walls. Range of wall and base units with work surfaces over, 1.5 bowl stainless steel sink with mixer tap and drainer, five ring brushed steel gas hob and integrated Bosch electric double oven. Serving hatch to dining room, space and plumbing for washing machine and dish washer and larder cupboard housing tall fridge freezer.
Side Courtyard Garden - 3.05m sq approx (10'0" sq approx) - Walled and paved courtyard garden with wrought iron gate to front, tap and mature shrubs.
Second Reception/Bedroom Four - 3.86m x 3.05m (12'8 x 10') - Double glazed window to front and radiator.
Lobby - Double glazed door to side, space for tall fridge Freezer and door to garage.
Double Garage - 6.25m x 4.98m (20'6 x 16'4) - Electric up and over door to front, power, light and tap. Trap door to wine cellar/storage space.
Office (L-Shaped) - 4.24m x 2.26m (13'11 x 7'5 ) - Double glazed windows to rear and two radiators.
Dining Room - 3.76m x 3.38m (12'4 x 11'1) - Double glazed doors to rear leading to conservatory, coving, dado rail, serving hatch to kitchen and large cupboard housing floor mounted Potterton Kingfisher 2 boiler.
Conservatory - 4.17m x 3.23m (13'8 x 10'7) - Double glazed windows and sliding doors to rear leading to garden. Two radiators, wall lights and tiled floor.
Double Reception - 10.24m x 4.06m max (33'7 x 13'4 max) - Full height double glazed window to front, high level double glazed windows to side and double glazed doors to rear leading to garden. Coving, dado rail, four radiators, marble feature fireplace (unused) and fitted storage unit.
Landing - 5.79m x 0.91m (19' x 3') - Two double glazed windows to rear, coving, dado rail, radiator, airing cupboard and linen cupboard.
Bedroom One - 3.73m x 3.38m (12'3 x 11'1) - Two double glazed windows to front, coving, built in double wardrobe and radiator. Loft access hatch to boarded loft space with ladder and light.
En Suite/Dressing Room - 2.39m x 2.39m (7'10 x 7'10) - Double glazed window to side, radiator, wash hand basin on vanity unit with storage below and light, range of fitted wardrobe and drawer units and vanity area with mirror and light.
Bedroom Two - 4.09m x 3.02m (13'5 x 9'11) - Dual aspect with double glazed windows to front and side, coving, built in double wardrobe and radiator.
Bedroom Three - 2.84m x 2.24m (9'4 x 7'4) - Double glazed window to rear, coving, dado rail and radiator. Range of fitted wardrobes and vanity area with mirror and light.
Family Bathroom - 2.36m x 2.21m (7'9 x 7'3) - Opaque double glazed window to side, chrome ladder towel warmer, extractor fan, fully tiled walls and floor. Concealed cistern low level WC, panel bath with shower mixer tap, shower cubicle with wall mounted controls and wash hand basin set in vanity unit with storage below and mirror with light over.
Rear Courtyard Garden - 10.67m x 9.14m approx (35' x 30' approx) - Paved Mediterranean style courtyard garden with central pond and mature shrubs.
Frontage - Mainly laid to lawn with mature tree and brick paved path to covered front door.
Total Floor Area - The internal area as per the Energy performance certificate is 156sqm (Approx 1679sqft)
Council Tax Band 'F' -
Interested in this property?
Council tax
First listed
Over a month agoEnergy Performance Certificate
Lancaster Close, Bromley
Marketed by
Edmund - Park Langley 143b Westmore land Road Park Langley, Kent BR2 0TYPlacebuzz mortgage repayment calculator
Monthly repayment
The Est. Mortgage is for a 25 years repayment mortgage based on a 10% deposit and a 5.5% annual interest. It is only intended as a guide. Make sure you obtain accurate figures from your lender before committing to any mortgage. Your home may be repossessed if you do not keep up repayments on a mortgage.
Lancaster Close, Bromley - Streetview
DISCLAIMER: Property descriptions and related information displayed on this page are marketing materials provided by Edmund - Park Langley. Placebuzz does not warrant or accept any responsibility for the accuracy or completeness of the property descriptions or related information provided here and they do not constitute property particulars. Please contact Edmund - Park Langley for full details and further information.

















