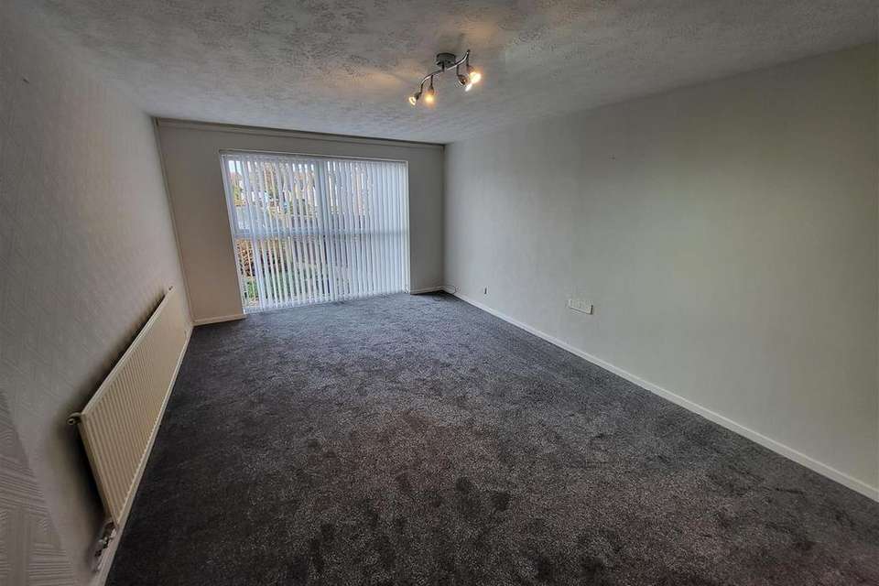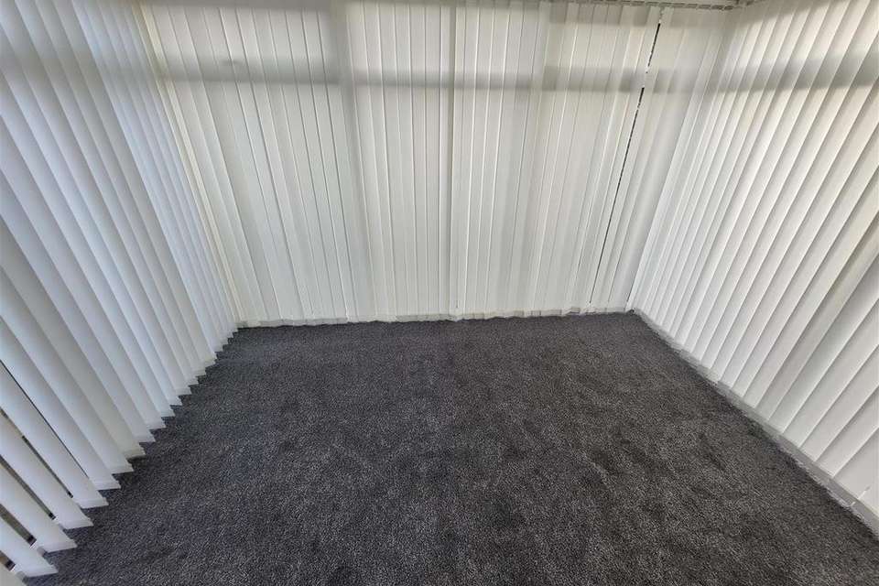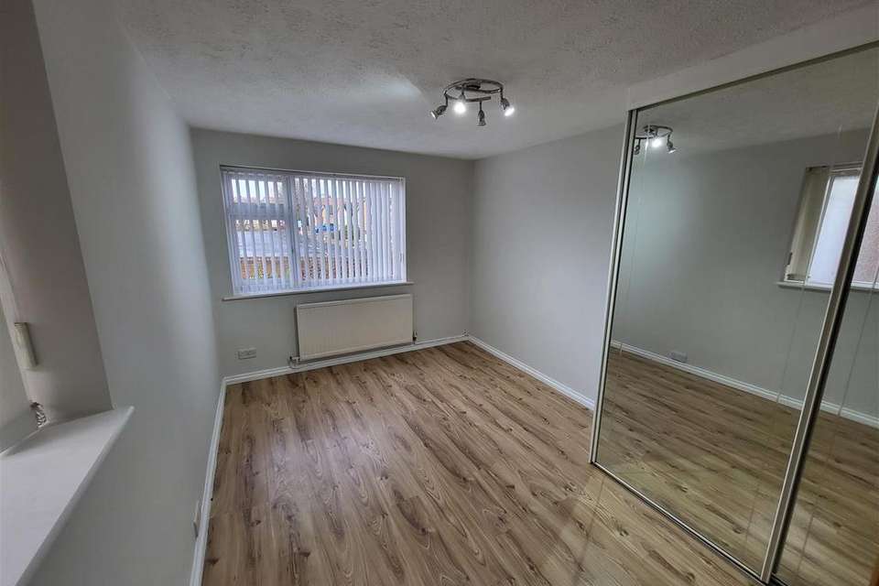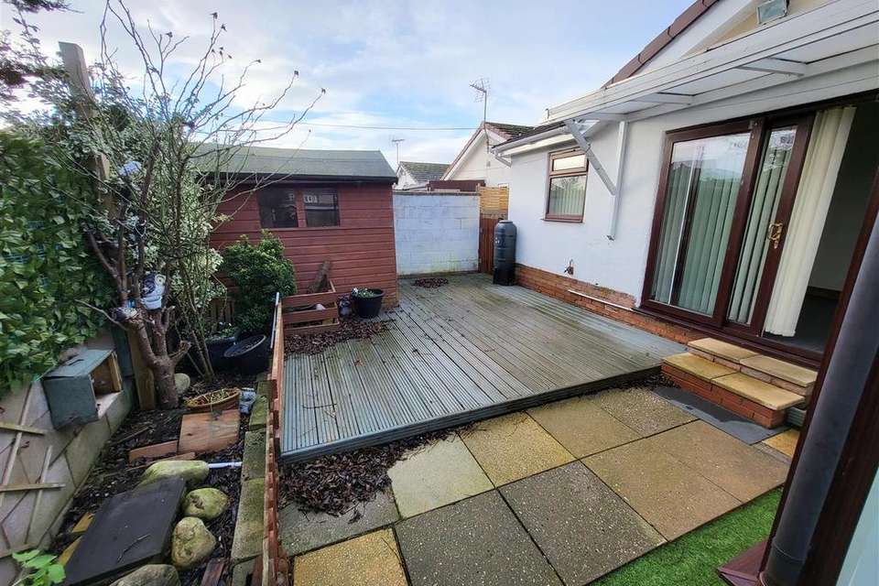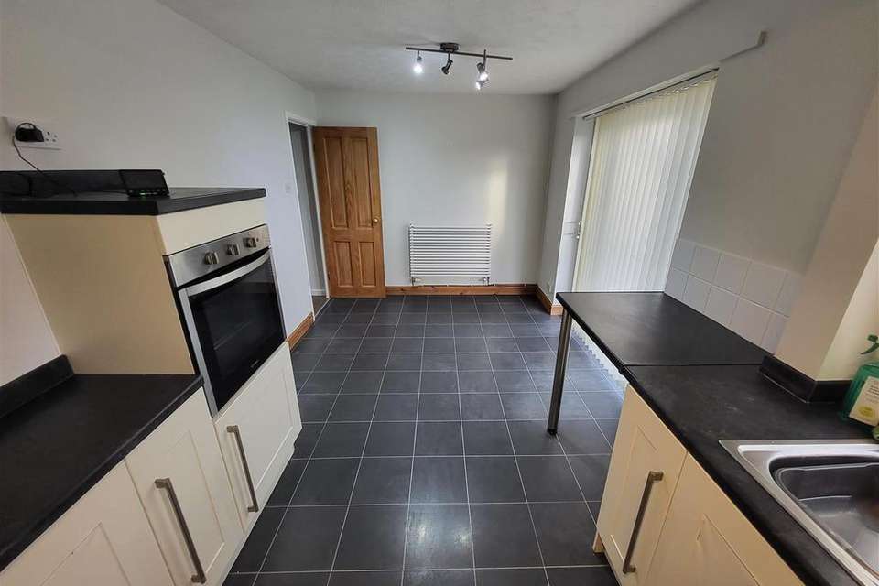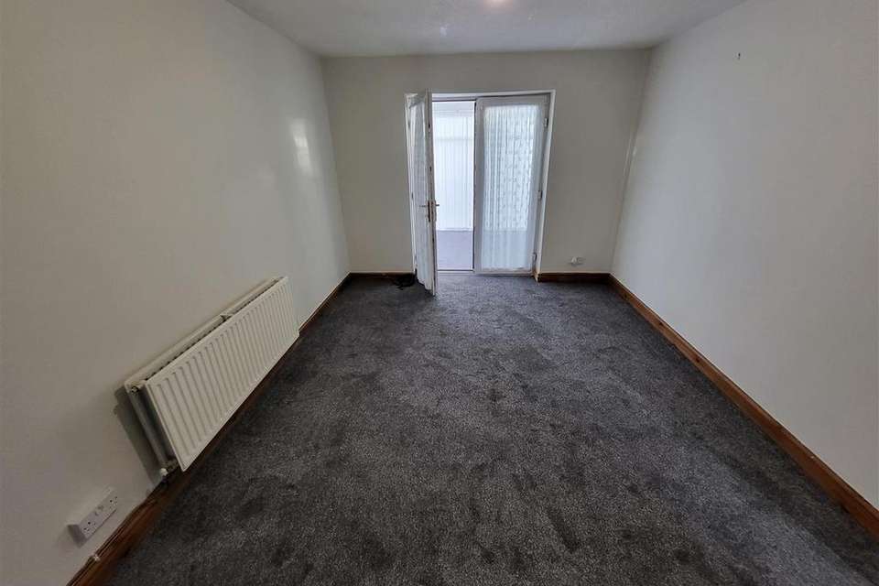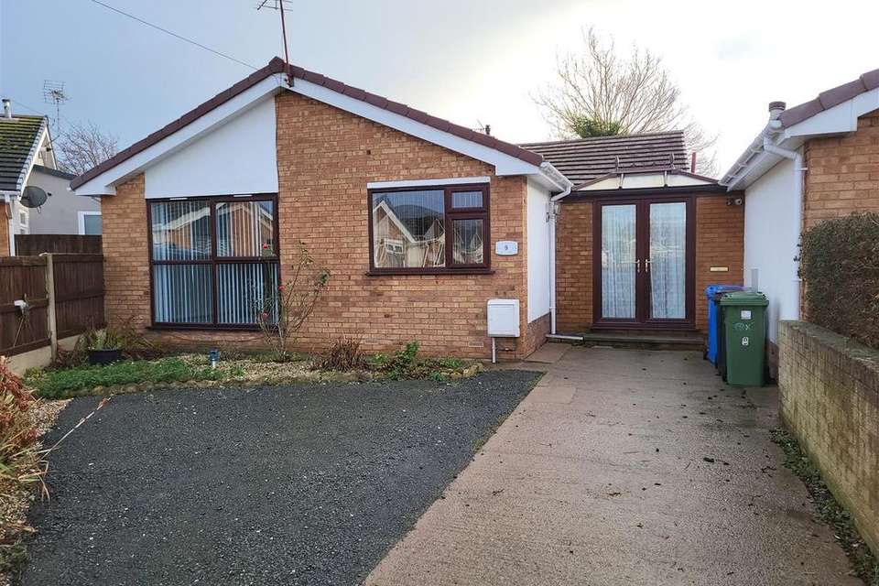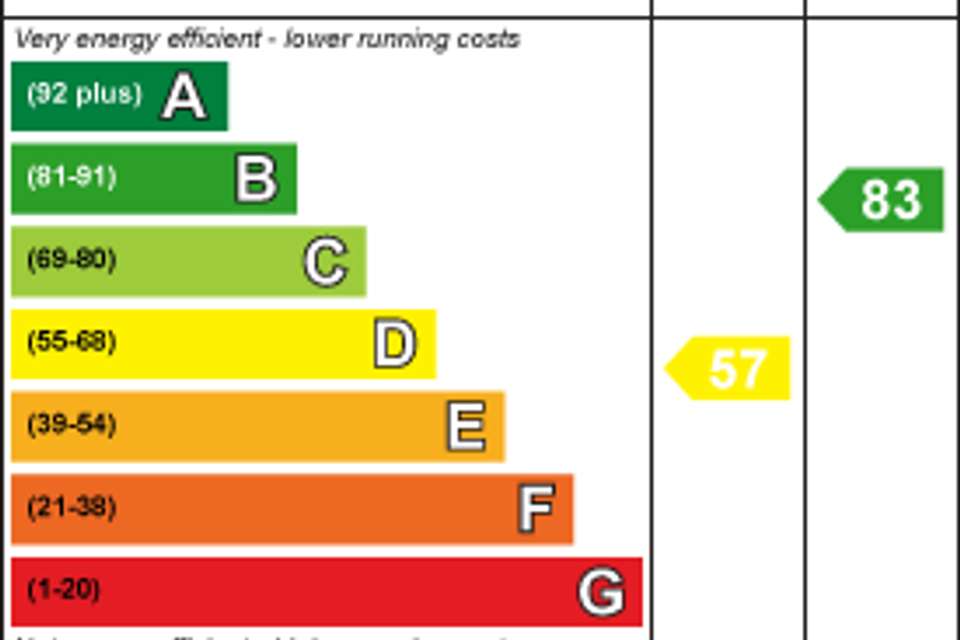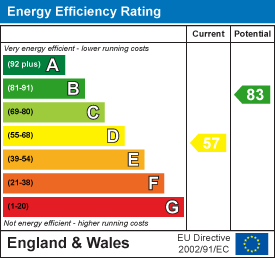2 bedroom detached bungalow for sale
Oaklea Court, Rhylbungalow
bedrooms
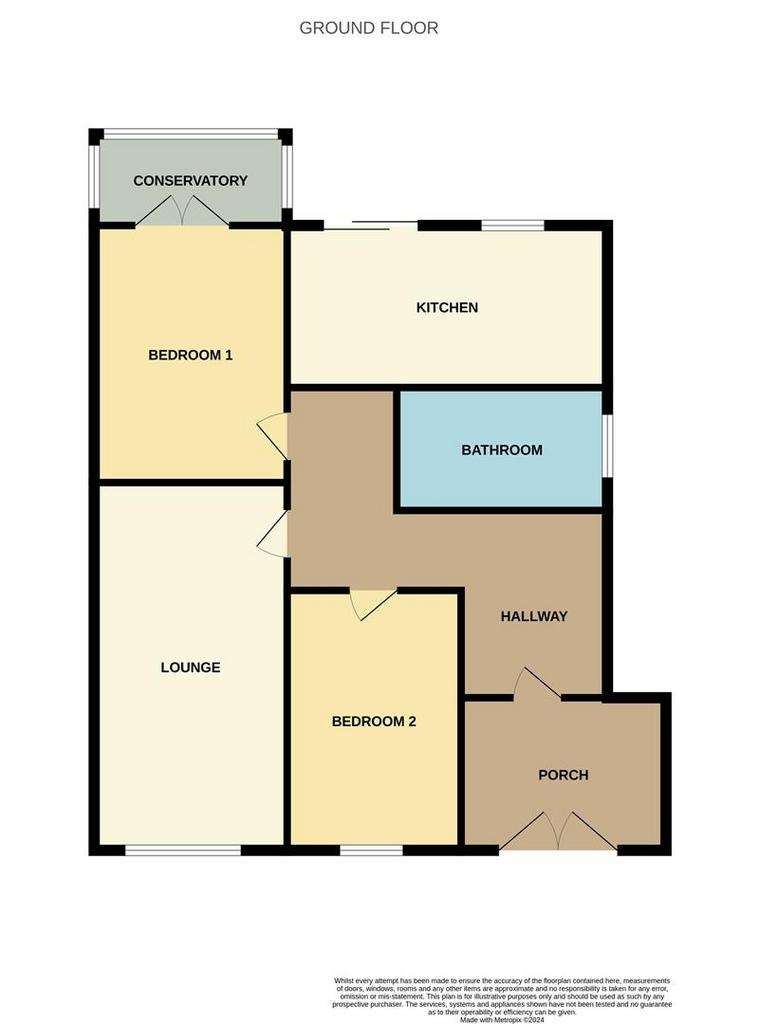
Property photos

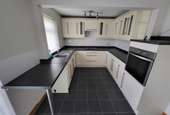
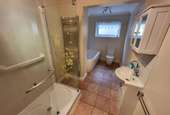

+7
Property description
An opportunity to acquire an extended Link Detached Bungalow sited to the south of the town centre in close proximity of local Schools and Shops. Briefly affording: uPVC double glazed entrance doors leading to Entrance Hall, Lounge, modern Fitted Kitchen, 2 Bedrooms, Rear Conservatory and Bathroom fitted out with a four piece white suite. Garden areas to the front and rear with off road parking to the front and a good sized enclosed rear garden.
The property also benefits from white uPVC soffits and barge boards.
Brown grained uPVC double glazed French doors giving access to
Entrance Hall - Radiators, vinyl floor covering and white uPVC double glazed door giving access to the side and rear. uPVC double glazed inner door giving access to
L Shaped Hall - Two radiators and built in storage cupboard which houses the Worcester gas fired combination central heating boiler.
Lounge/Bedroom 1 - 3.48m x 5.69m (11'5 x 18'8) - With white uPVC double glazed picture window giving aspect over the front. Radiator, power points and carpet.
Bedroom 2 - 4.27m x 2.79m (14' x 9'2) - Radiator, power points, laminate flooring and uPVC double glazed window. Built in floor to ceiling mirrored sliding door wardrobe.
Bedroom 1/Lounge - 3.10m x 4.50m (10'2 x 14'9) - Power points, radiator, carpet and uPVC double glazed French doors giving access to
Rear Conservatory - 3.20m x 2.31m (10'6 x 7'7) - With radiator, carpet, power points and uPVC double glazed windows with opening lights.
Kitchen/Diner - 5.23m x 2.59m (17'2 x 8'6) - Fitted out with a contemporary range of base units and matching wall cupboards complimented by rounded edge work surfaces with tiled splash backs. Inset gas hob with extractor chimney over and eye level fan assisted electric oven. Plumbing for automatic washing machine and space for fridge freezer. Radiator, power points, uPVC double glazed window and laminate tiling to floor.
To the Dining Area are uPVC sliding patio doors giving aspect and access to the rear garden.
Bathroom - Comprising of a four piece white suite including panelled bath with central mixer taps, push button low flush WC, wash hand basin in vanity unit and shower enclosure having a shower control unit and shower head. Vertical ladder style radiator, laminate tiling to floor, part tiled walls and uPVC window with frosted glass.
Exterior - There are garden areas to the front and rear. Front garden being ornamentally laid out with concreted driveway with additional parking adjacent. The rear garden is also ornamentally laid out for ease of maintenance with a good sized decked area. Timber Tool Store, flagged pathways and to the side of the property is a Lean To providing further storage. Outside cold water tap. The rear garden is bounded by concrete walls to three sides
Directions - From Rhyl High Street proceed over the bridge onto Vale Road. Take the 9th turning left onto Holland Park Drive and then take the 3rd turning on the right hand side into Pendre Avenue, follow the road round and take the second right into Oaklea Court and Number 9 will be found on the right hand side.
Agents Notes - Please Read Carefully
1. All dimensions are approximate and no SERVICES or APPLIANCES have been tested.
2. These details are prepared in the firms capacity as Estate Agents and express our opinion as the property existed on the day of inspection.
3. Any interested party is advised to obtain independent advice on the property prior to a legal commitment to purchase.
4. All viewings and negotiations are to be carried out through The Agents.
5. This sales detail is protected by the Laws of Copyright.
6. Any prospective purchaser of this property will be required to provide formal confirmation of identity and finance to comply with legal regulations.
7. Details prepared 8th December 2023
8. We can confirm that Jones & Redfearn Estate Agents are members of The Property Ombudsman Scheme with Reference Number - N00766-0
9. ANY OFFERS SUBMITTED ON THIS PROPERTY NEED TO BE ACCOMPANIED BY WRITTEN PROOF OF FINANCE.
10. COUNCIL TAX BAND C - FREEHOLD
The property also benefits from white uPVC soffits and barge boards.
Brown grained uPVC double glazed French doors giving access to
Entrance Hall - Radiators, vinyl floor covering and white uPVC double glazed door giving access to the side and rear. uPVC double glazed inner door giving access to
L Shaped Hall - Two radiators and built in storage cupboard which houses the Worcester gas fired combination central heating boiler.
Lounge/Bedroom 1 - 3.48m x 5.69m (11'5 x 18'8) - With white uPVC double glazed picture window giving aspect over the front. Radiator, power points and carpet.
Bedroom 2 - 4.27m x 2.79m (14' x 9'2) - Radiator, power points, laminate flooring and uPVC double glazed window. Built in floor to ceiling mirrored sliding door wardrobe.
Bedroom 1/Lounge - 3.10m x 4.50m (10'2 x 14'9) - Power points, radiator, carpet and uPVC double glazed French doors giving access to
Rear Conservatory - 3.20m x 2.31m (10'6 x 7'7) - With radiator, carpet, power points and uPVC double glazed windows with opening lights.
Kitchen/Diner - 5.23m x 2.59m (17'2 x 8'6) - Fitted out with a contemporary range of base units and matching wall cupboards complimented by rounded edge work surfaces with tiled splash backs. Inset gas hob with extractor chimney over and eye level fan assisted electric oven. Plumbing for automatic washing machine and space for fridge freezer. Radiator, power points, uPVC double glazed window and laminate tiling to floor.
To the Dining Area are uPVC sliding patio doors giving aspect and access to the rear garden.
Bathroom - Comprising of a four piece white suite including panelled bath with central mixer taps, push button low flush WC, wash hand basin in vanity unit and shower enclosure having a shower control unit and shower head. Vertical ladder style radiator, laminate tiling to floor, part tiled walls and uPVC window with frosted glass.
Exterior - There are garden areas to the front and rear. Front garden being ornamentally laid out with concreted driveway with additional parking adjacent. The rear garden is also ornamentally laid out for ease of maintenance with a good sized decked area. Timber Tool Store, flagged pathways and to the side of the property is a Lean To providing further storage. Outside cold water tap. The rear garden is bounded by concrete walls to three sides
Directions - From Rhyl High Street proceed over the bridge onto Vale Road. Take the 9th turning left onto Holland Park Drive and then take the 3rd turning on the right hand side into Pendre Avenue, follow the road round and take the second right into Oaklea Court and Number 9 will be found on the right hand side.
Agents Notes - Please Read Carefully
1. All dimensions are approximate and no SERVICES or APPLIANCES have been tested.
2. These details are prepared in the firms capacity as Estate Agents and express our opinion as the property existed on the day of inspection.
3. Any interested party is advised to obtain independent advice on the property prior to a legal commitment to purchase.
4. All viewings and negotiations are to be carried out through The Agents.
5. This sales detail is protected by the Laws of Copyright.
6. Any prospective purchaser of this property will be required to provide formal confirmation of identity and finance to comply with legal regulations.
7. Details prepared 8th December 2023
8. We can confirm that Jones & Redfearn Estate Agents are members of The Property Ombudsman Scheme with Reference Number - N00766-0
9. ANY OFFERS SUBMITTED ON THIS PROPERTY NEED TO BE ACCOMPANIED BY WRITTEN PROOF OF FINANCE.
10. COUNCIL TAX BAND C - FREEHOLD
Interested in this property?
Council tax
First listed
Over a month agoEnergy Performance Certificate
Oaklea Court, Rhyl
Marketed by
Jones and Redfearn - Rhyl 3-5 Russell Road Rhyl LL18 3BSPlacebuzz mortgage repayment calculator
Monthly repayment
The Est. Mortgage is for a 25 years repayment mortgage based on a 10% deposit and a 5.5% annual interest. It is only intended as a guide. Make sure you obtain accurate figures from your lender before committing to any mortgage. Your home may be repossessed if you do not keep up repayments on a mortgage.
Oaklea Court, Rhyl - Streetview
DISCLAIMER: Property descriptions and related information displayed on this page are marketing materials provided by Jones and Redfearn - Rhyl. Placebuzz does not warrant or accept any responsibility for the accuracy or completeness of the property descriptions or related information provided here and they do not constitute property particulars. Please contact Jones and Redfearn - Rhyl for full details and further information.




