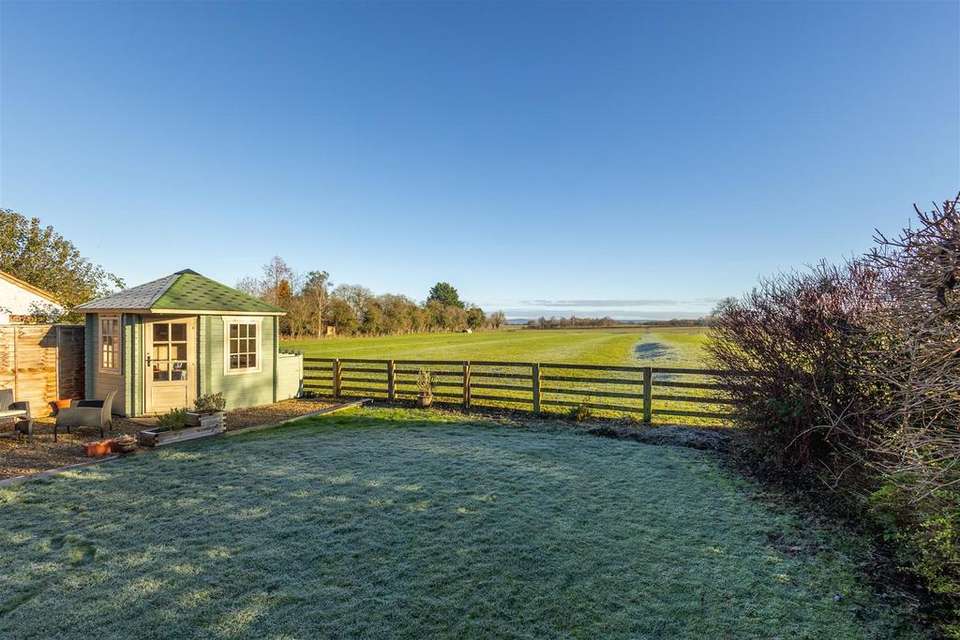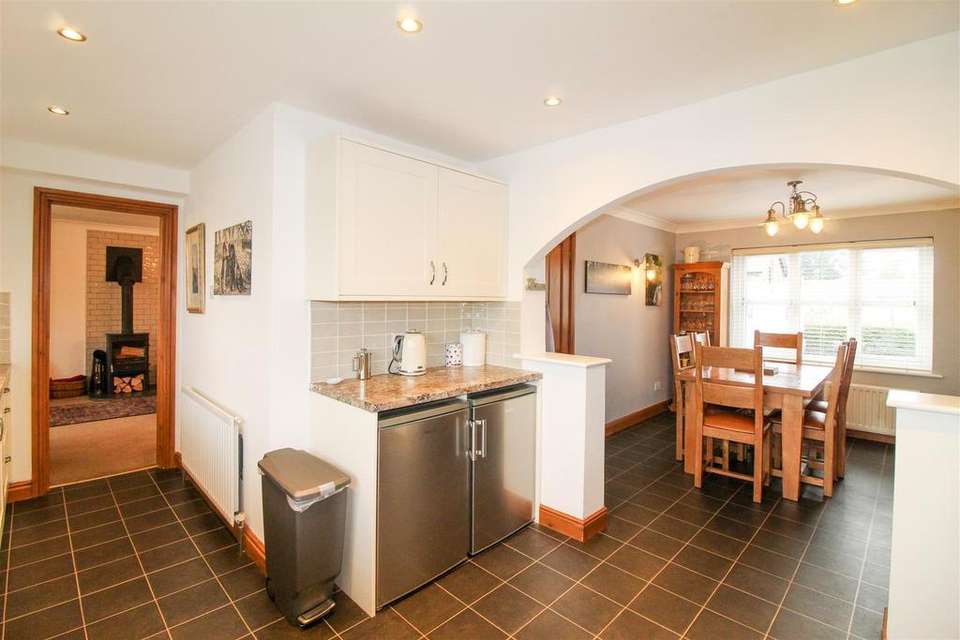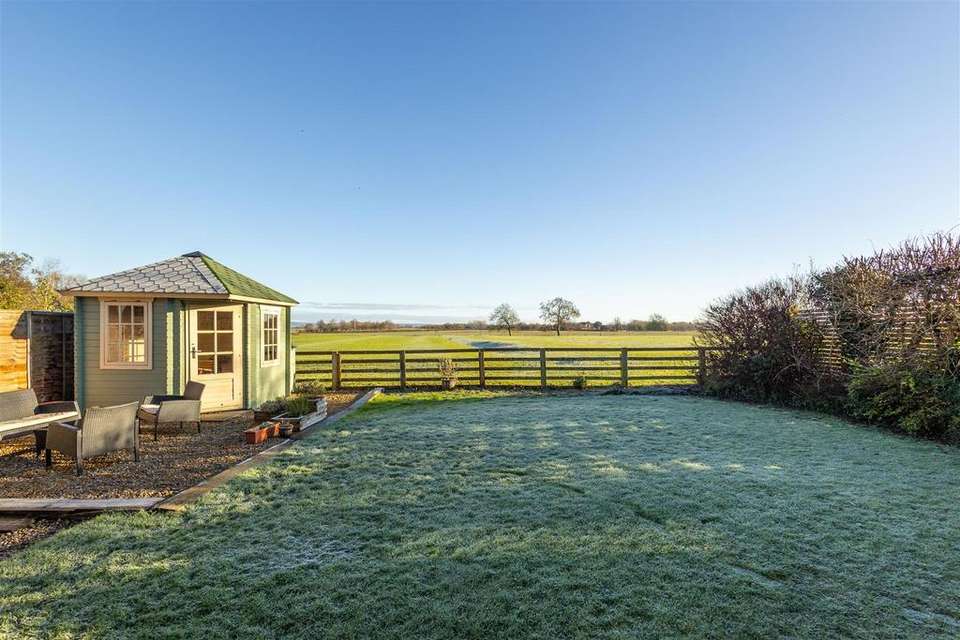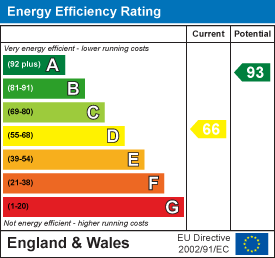5 bedroom detached house for sale
Catton, Thirskdetached house
bedrooms
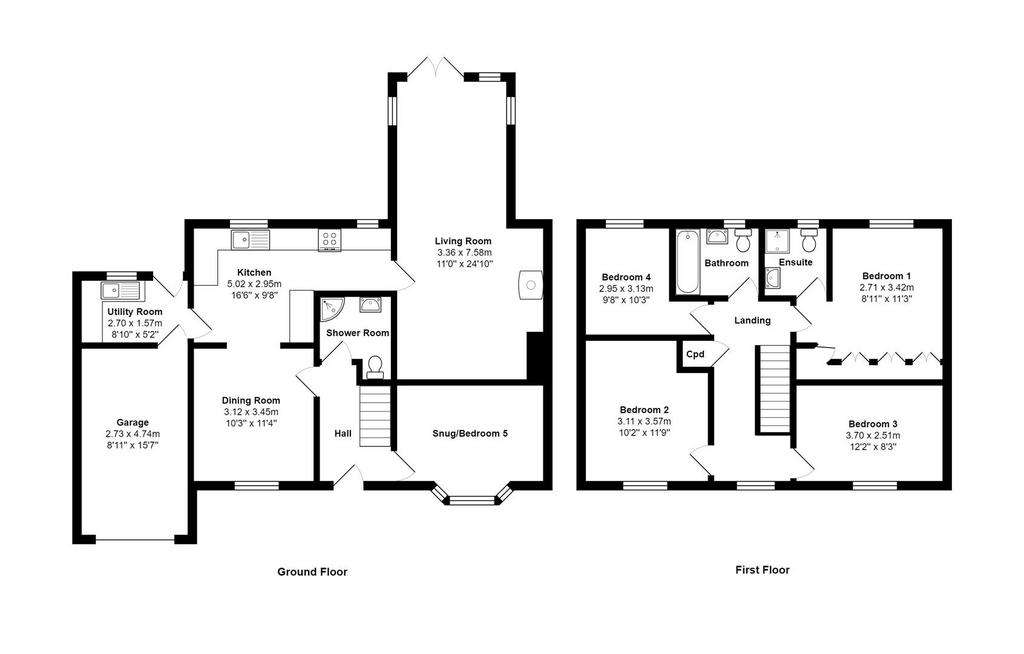
Property photos




+31
Property description
*NEW PRICE*
Located in the picturesque village of Catton, this lovely detached family home offers a picture postcard setting and lovely open views, whilst also revealing spacious and versatile accommodation, sure to suit a range of purchasers.
Neatly presented throughout, the property has been skilfully reconfigured and extended to the rear (completed in 2015 and the balance of warranty still in place), adding extra space and also flexibility to the downstairs layout, ideal for family life and also for purchasers looking for a downstairs bedroom, especially as the property already features a downstairs shower room.
On the ground floor there is a main entrance hall with stairs rising to the first floor and giving access to the snug/bedroom 5, modern shower room and the open plan kitchen/diner, which is fitted with an extensive range of modern units and some integrated appliances. Access is available to the utility room and integral garage, with power and light, plus an electric roller door. The extended main living room is located to the rear of the house, enjoying the open views and offering patio door access to the garden, whilst the room also features a wood burning stove. To the first floor there is a spacious galleried landing with storage cupboard and access to partially boarded loft with electric light, principle bedroom enjoying stunning views and offering ensuite facilities plus extensive fitted wardrobes, three further bedrooms and the part tiled house bathroom, fitted with a white suite including a bath with shower over.
Stepping outside, there is a lawned garden and driveway parking for several vehicles to the front of the house, also leading to the garage. Access is available to the side of the house, leading to the lovely enclosed rear garden, which backs onto open fields and makes the most of the delightful views. The garden is mainly laid to lawn, with all year round gravelled seating options making the most of the sun throughout the day and a summer house, fitted with power and light. The property benefits from double glazing and oil fired central heating, whilst the village is served by fast broadband.
Nestled away in a tranquil setting, the property is ideal for those craving the countryside lifestyle, whilst amenities and transport links, including the A1 and main rail lines, are also readily available.
This property is in council tax band E.
Located in the picturesque village of Catton, this lovely detached family home offers a picture postcard setting and lovely open views, whilst also revealing spacious and versatile accommodation, sure to suit a range of purchasers.
Neatly presented throughout, the property has been skilfully reconfigured and extended to the rear (completed in 2015 and the balance of warranty still in place), adding extra space and also flexibility to the downstairs layout, ideal for family life and also for purchasers looking for a downstairs bedroom, especially as the property already features a downstairs shower room.
On the ground floor there is a main entrance hall with stairs rising to the first floor and giving access to the snug/bedroom 5, modern shower room and the open plan kitchen/diner, which is fitted with an extensive range of modern units and some integrated appliances. Access is available to the utility room and integral garage, with power and light, plus an electric roller door. The extended main living room is located to the rear of the house, enjoying the open views and offering patio door access to the garden, whilst the room also features a wood burning stove. To the first floor there is a spacious galleried landing with storage cupboard and access to partially boarded loft with electric light, principle bedroom enjoying stunning views and offering ensuite facilities plus extensive fitted wardrobes, three further bedrooms and the part tiled house bathroom, fitted with a white suite including a bath with shower over.
Stepping outside, there is a lawned garden and driveway parking for several vehicles to the front of the house, also leading to the garage. Access is available to the side of the house, leading to the lovely enclosed rear garden, which backs onto open fields and makes the most of the delightful views. The garden is mainly laid to lawn, with all year round gravelled seating options making the most of the sun throughout the day and a summer house, fitted with power and light. The property benefits from double glazing and oil fired central heating, whilst the village is served by fast broadband.
Nestled away in a tranquil setting, the property is ideal for those craving the countryside lifestyle, whilst amenities and transport links, including the A1 and main rail lines, are also readily available.
This property is in council tax band E.
Interested in this property?
Council tax
First listed
Over a month agoEnergy Performance Certificate
Catton, Thirsk
Marketed by
Davis & Lund - Thirsk 16 Millgate Thirsk YO7 1AAPlacebuzz mortgage repayment calculator
Monthly repayment
The Est. Mortgage is for a 25 years repayment mortgage based on a 10% deposit and a 5.5% annual interest. It is only intended as a guide. Make sure you obtain accurate figures from your lender before committing to any mortgage. Your home may be repossessed if you do not keep up repayments on a mortgage.
Catton, Thirsk - Streetview
DISCLAIMER: Property descriptions and related information displayed on this page are marketing materials provided by Davis & Lund - Thirsk. Placebuzz does not warrant or accept any responsibility for the accuracy or completeness of the property descriptions or related information provided here and they do not constitute property particulars. Please contact Davis & Lund - Thirsk for full details and further information.






