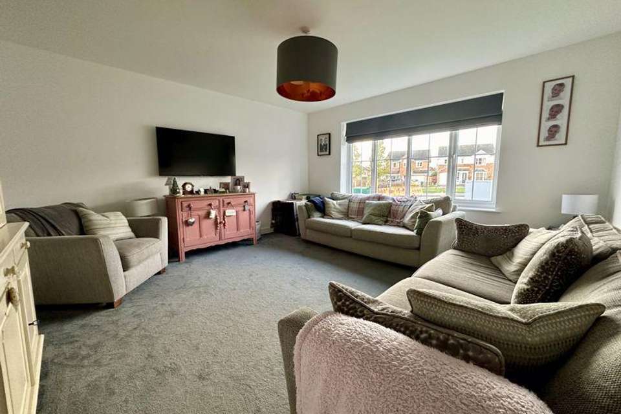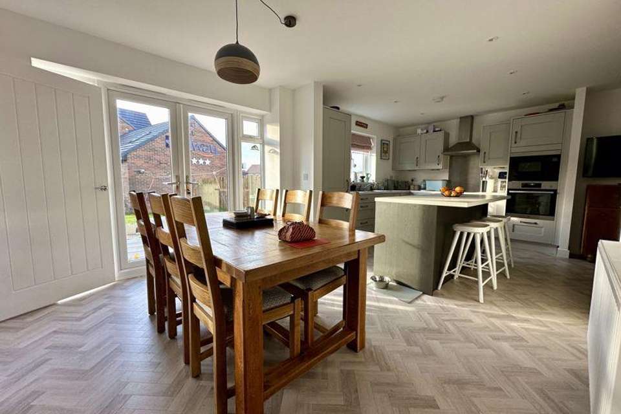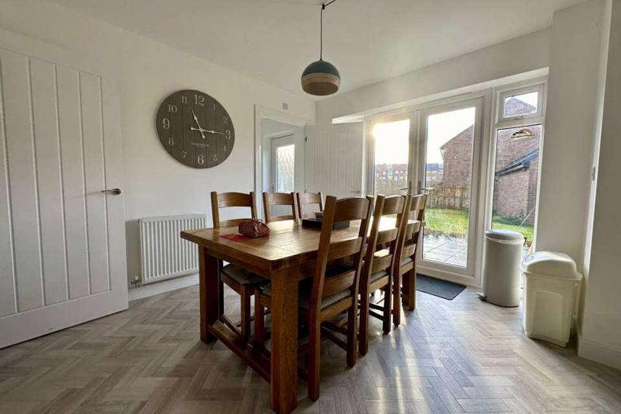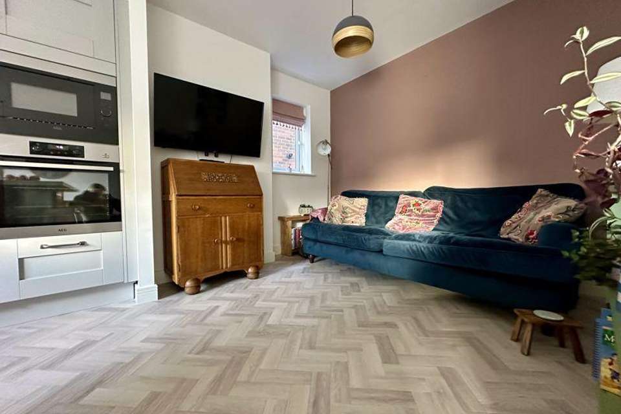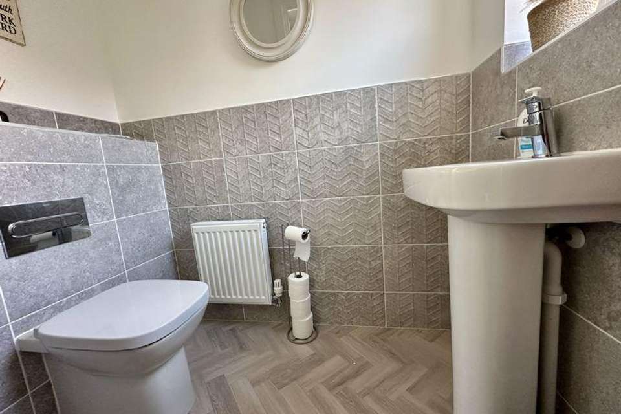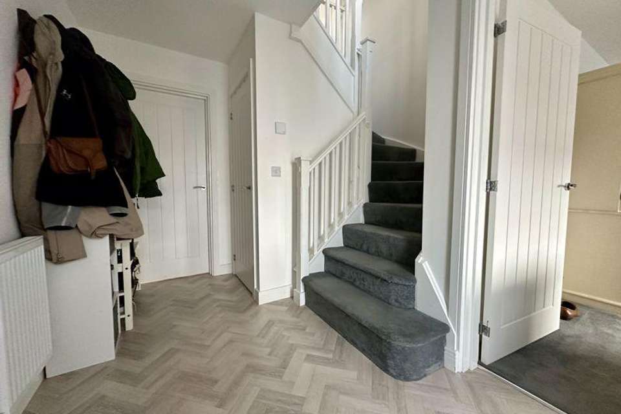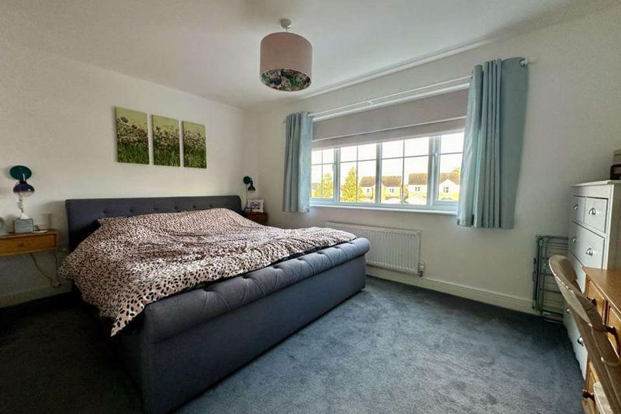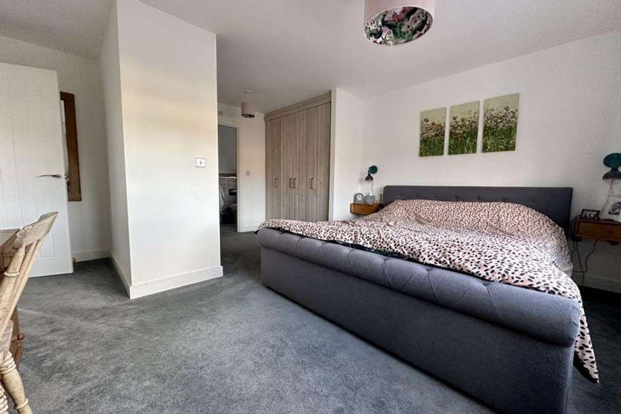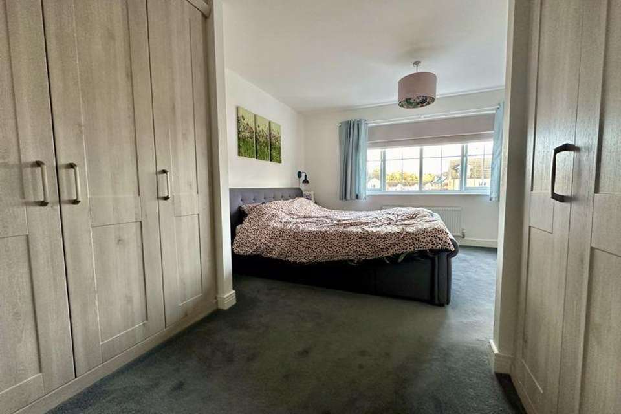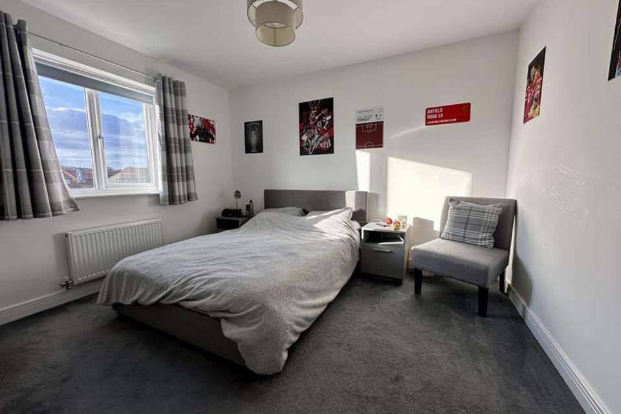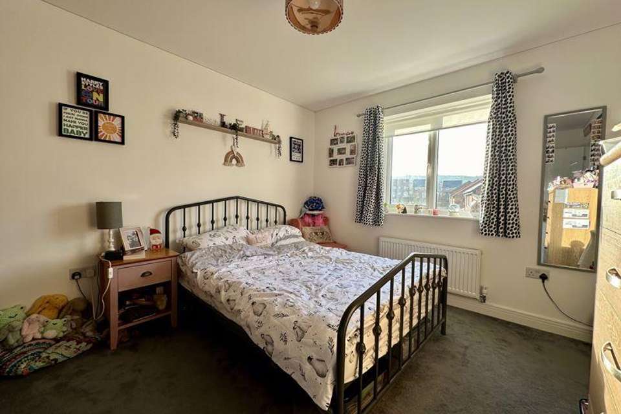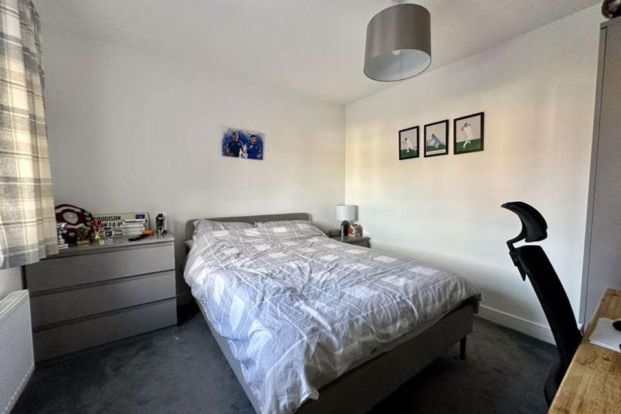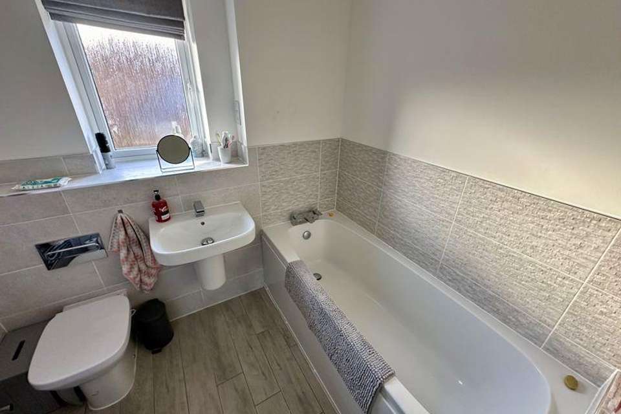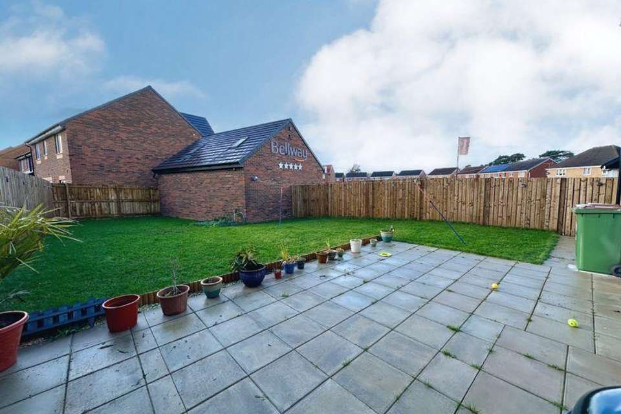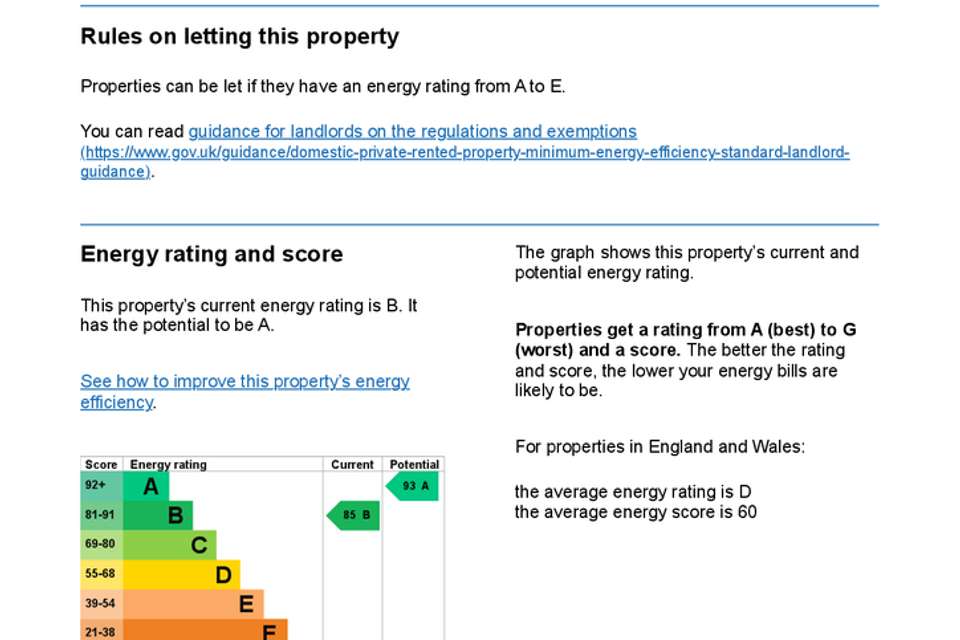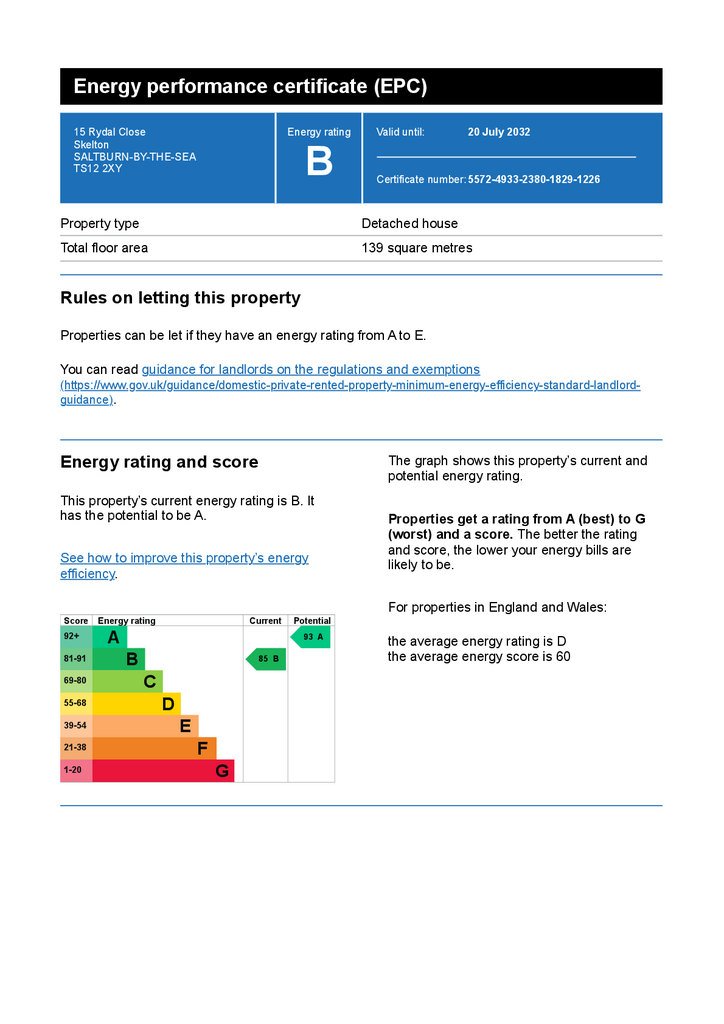4 bedroom detached house for sale
Castlegate, Skelton in Cleveland *360 Virtual Tour*detached house
bedrooms
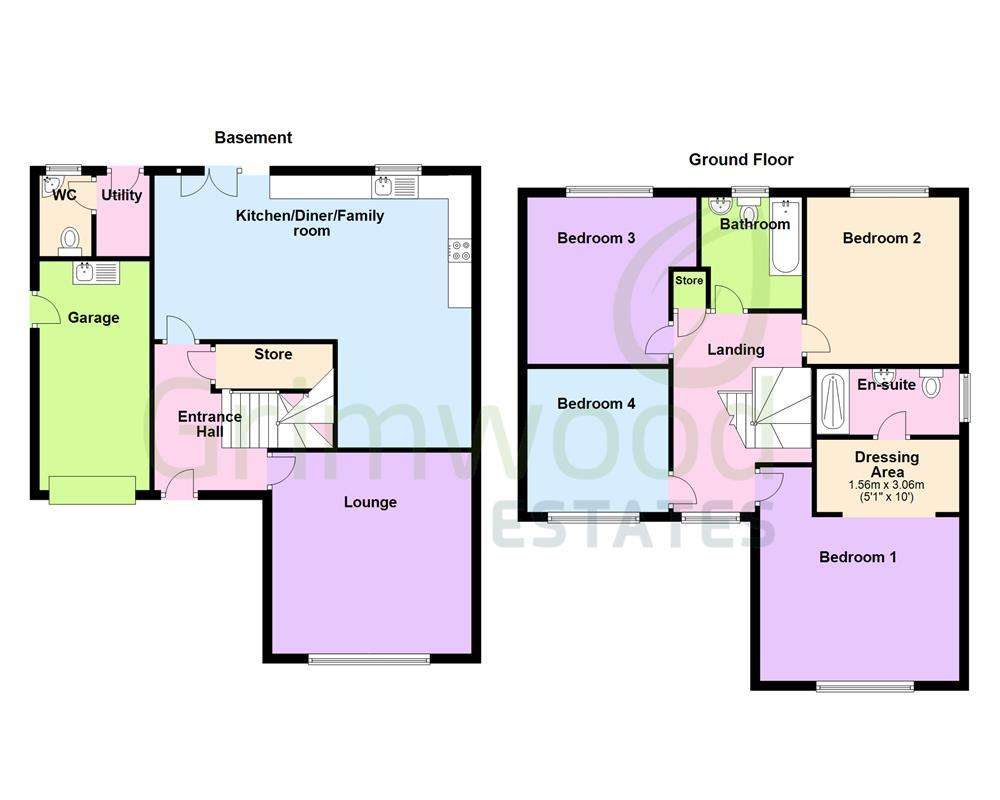
Property photos

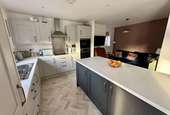

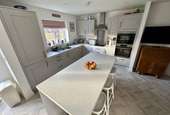
+16
Property description
Luxury Living in Castlegate: Step into the epitome of refined living at 15 Rydal Close, a stunning four-bedroom detached house occupying a prime position at the front of the sought-after Castlegate development in Skelton In Cleveland. Crafted by Bellway Homes to The Forester design, this exceptional property, completed in August 2022, showcases meticulous attention to detail and a contemporary aesthetic, resembling a showhome.
15 Rydal Close, Castlegate
Upon entering the inviting hallway, the tone is set for the entire residence. Towards the front, a spacious lounge provides a haven for relaxation and entertaining, while towards the rear, an open-plan kitchen/diner/family room defines indulgent living. The kitchen, a seamless blend of functionality and style, becomes the heart of the home, perfect for culinary endeavors and family gatherings. The ground floor is completed with a utility room and a convenient WC, adding practicality to the layout.Ascending to the first floor unveils four generously proportioned double bedrooms. The master bedroom, a private retreat, boasts a spacious dressing area and an en suite shower room. The remaining bedrooms offer ample space for relaxation and restful nights.Outside, the rear garden, with its established lawn, provides a tranquil space to unwind. At the front, another lawned garden and a driveway complement the property's exterior. Off-road parking is ensured with a double driveway and a single integral garage, catering to your parking needs.This Four Double Bedroom Detached House epitomizes exceptional family living, harmonizing elegance, comfort, and practicality. The remaining 10-year NHBC warranty guarantees peace of mind for the fortunate purchasers. A viewing is highly recommended to fully appreciate the remarkable features and unparalleled charm of this outstanding property.
Entrance Hall - 3.83m (12'7") x 2.08m (6'10")
Lounge - 4.32m (14'2") x 4.28m (14')
Kitchen/Diner/Family room - 6.80m (22'4") x 5.84m (19'2")
Utility - 1.74m (5'8") x 1.15m (3'9")
WC - 1.74m (5'8") x 1.12m (3'8")
Landing
Bedroom 1 - 4.28m (14') x 3.52m (11'7") plus 0.52m (1'8") x 0.52m (1'8")
Dressing Area - 3.06m (10') x 1.56m (5'1") plus 0.52m (1'8") x 0.52m (1'8")
En-suite - 3.06m (10') x 1.42m (4'8") plus 0.52m (1'8") x 0.52m (1'8")
Bedroom 2 - 3.58m (11'9") x 3.27m (10'9") plus 0.52m (1'8") x 0.52m (1'8")
Bathroom - 2.39m (7'10") x 2.16m (7'1") max plus 0.52m (1'8") x 0.52m (1'8")
Bedroom 3 - 3.58m (11'9") x 2.00m (6'7") plus 0.52m (1'8") x 0.52m (1'8")
Bedroom 4 - 3.07m (10'1") x 3.03m (9'11") plus 0.52m (1'8") x 0.52m (1'8")
Garage - 4.91m (16'1") x 2.36m (7'9")
Castlegate
Castlegate, a charming residential development constructed by Bellway Homes. Nestled alongside Skelton Castle, an exquisite 18th-century Gothic-style country house that seamlessly incorporates remnants of a 10th-century castle, this area exudes historical charm.Nature enthusiasts will delight in the proximity of Skelton Wildlife Pond, a mere stone's throw away. This serene haven is frequented by graceful ducks and elegant swans, offering residents moments of tranquillity and natural beauty.Convenience is at your doorstep with Skelton High Street, where a diverse range of shopping facilities awaits. Adjacent to it lies the Asda superstore and an accompanying retail park, catering to all your daily needs.For a broader array of shopping options and amenities, both the market town of Guisborough and the scenic seaside town of Saltburn are easily accessible by car, ensuring a comfortable journey. Additionally, a short drive leads you to Teesside's thriving industrial canters, as well as the breath-taking North Yorkshire Moors National Park. This remarkable park, showcasing some of the most picturesque landscapes in northern England, awaits you just minutes away, inviting exploration and outdoor adventures.
Council Tax Band: E
Tenure: Freehold
15 Rydal Close, Castlegate
Upon entering the inviting hallway, the tone is set for the entire residence. Towards the front, a spacious lounge provides a haven for relaxation and entertaining, while towards the rear, an open-plan kitchen/diner/family room defines indulgent living. The kitchen, a seamless blend of functionality and style, becomes the heart of the home, perfect for culinary endeavors and family gatherings. The ground floor is completed with a utility room and a convenient WC, adding practicality to the layout.Ascending to the first floor unveils four generously proportioned double bedrooms. The master bedroom, a private retreat, boasts a spacious dressing area and an en suite shower room. The remaining bedrooms offer ample space for relaxation and restful nights.Outside, the rear garden, with its established lawn, provides a tranquil space to unwind. At the front, another lawned garden and a driveway complement the property's exterior. Off-road parking is ensured with a double driveway and a single integral garage, catering to your parking needs.This Four Double Bedroom Detached House epitomizes exceptional family living, harmonizing elegance, comfort, and practicality. The remaining 10-year NHBC warranty guarantees peace of mind for the fortunate purchasers. A viewing is highly recommended to fully appreciate the remarkable features and unparalleled charm of this outstanding property.
Entrance Hall - 3.83m (12'7") x 2.08m (6'10")
Lounge - 4.32m (14'2") x 4.28m (14')
Kitchen/Diner/Family room - 6.80m (22'4") x 5.84m (19'2")
Utility - 1.74m (5'8") x 1.15m (3'9")
WC - 1.74m (5'8") x 1.12m (3'8")
Landing
Bedroom 1 - 4.28m (14') x 3.52m (11'7") plus 0.52m (1'8") x 0.52m (1'8")
Dressing Area - 3.06m (10') x 1.56m (5'1") plus 0.52m (1'8") x 0.52m (1'8")
En-suite - 3.06m (10') x 1.42m (4'8") plus 0.52m (1'8") x 0.52m (1'8")
Bedroom 2 - 3.58m (11'9") x 3.27m (10'9") plus 0.52m (1'8") x 0.52m (1'8")
Bathroom - 2.39m (7'10") x 2.16m (7'1") max plus 0.52m (1'8") x 0.52m (1'8")
Bedroom 3 - 3.58m (11'9") x 2.00m (6'7") plus 0.52m (1'8") x 0.52m (1'8")
Bedroom 4 - 3.07m (10'1") x 3.03m (9'11") plus 0.52m (1'8") x 0.52m (1'8")
Garage - 4.91m (16'1") x 2.36m (7'9")
Castlegate
Castlegate, a charming residential development constructed by Bellway Homes. Nestled alongside Skelton Castle, an exquisite 18th-century Gothic-style country house that seamlessly incorporates remnants of a 10th-century castle, this area exudes historical charm.Nature enthusiasts will delight in the proximity of Skelton Wildlife Pond, a mere stone's throw away. This serene haven is frequented by graceful ducks and elegant swans, offering residents moments of tranquillity and natural beauty.Convenience is at your doorstep with Skelton High Street, where a diverse range of shopping facilities awaits. Adjacent to it lies the Asda superstore and an accompanying retail park, catering to all your daily needs.For a broader array of shopping options and amenities, both the market town of Guisborough and the scenic seaside town of Saltburn are easily accessible by car, ensuring a comfortable journey. Additionally, a short drive leads you to Teesside's thriving industrial canters, as well as the breath-taking North Yorkshire Moors National Park. This remarkable park, showcasing some of the most picturesque landscapes in northern England, awaits you just minutes away, inviting exploration and outdoor adventures.
Council Tax Band: E
Tenure: Freehold
Interested in this property?
Council tax
First listed
Over a month agoEnergy Performance Certificate
Castlegate, Skelton in Cleveland *360 Virtual Tour*
Marketed by
Grimwood Estates - Milton Street 26 Milton Street Saltburn By The Sea TS12 1DGPlacebuzz mortgage repayment calculator
Monthly repayment
The Est. Mortgage is for a 25 years repayment mortgage based on a 10% deposit and a 5.5% annual interest. It is only intended as a guide. Make sure you obtain accurate figures from your lender before committing to any mortgage. Your home may be repossessed if you do not keep up repayments on a mortgage.
Castlegate, Skelton in Cleveland *360 Virtual Tour* - Streetview
DISCLAIMER: Property descriptions and related information displayed on this page are marketing materials provided by Grimwood Estates - Milton Street. Placebuzz does not warrant or accept any responsibility for the accuracy or completeness of the property descriptions or related information provided here and they do not constitute property particulars. Please contact Grimwood Estates - Milton Street for full details and further information.



