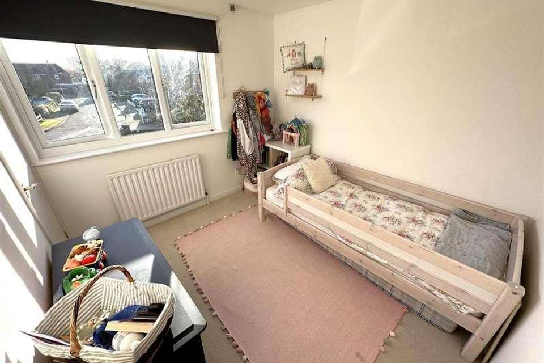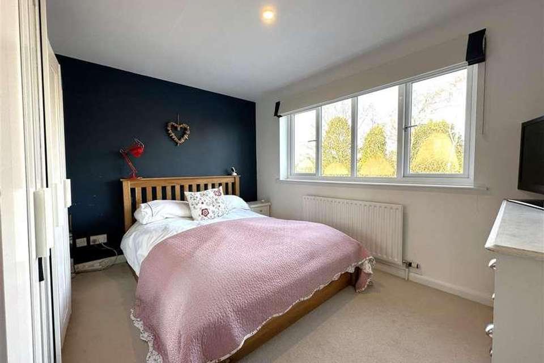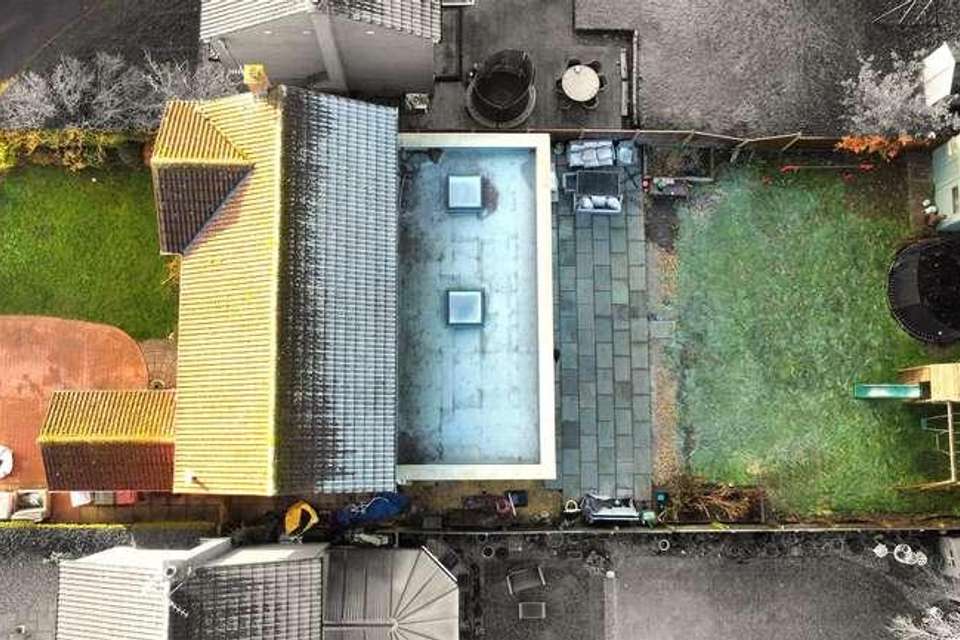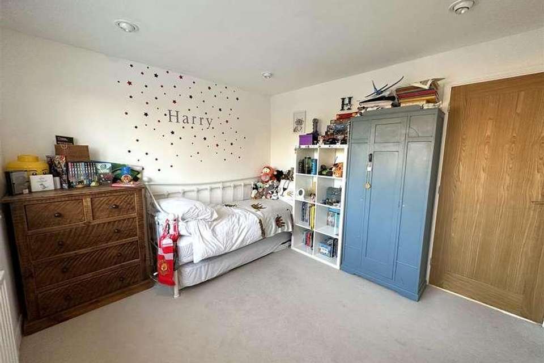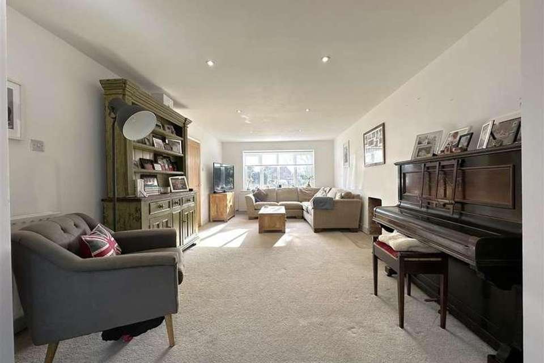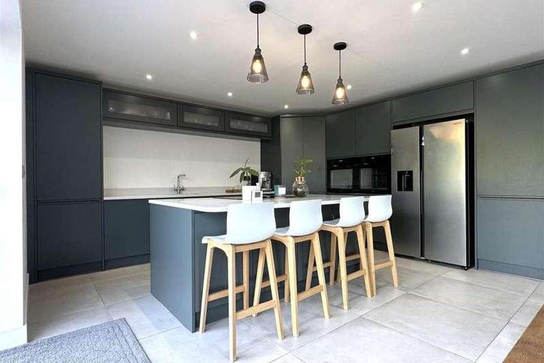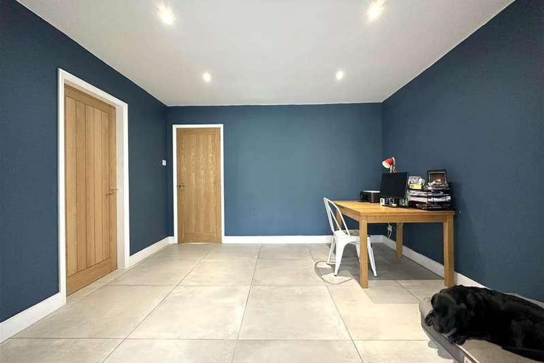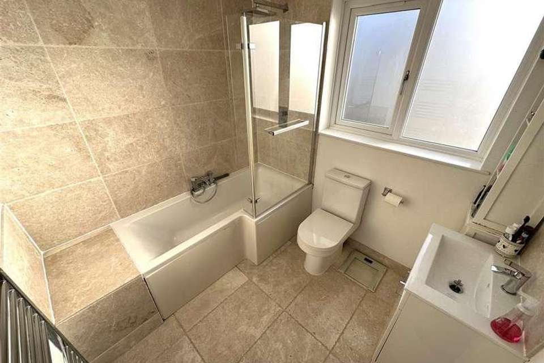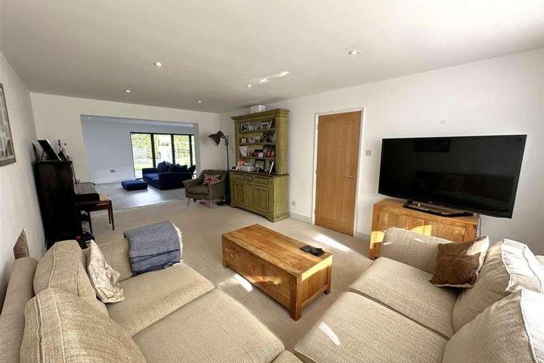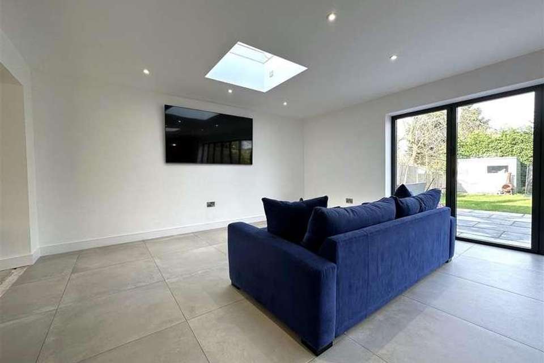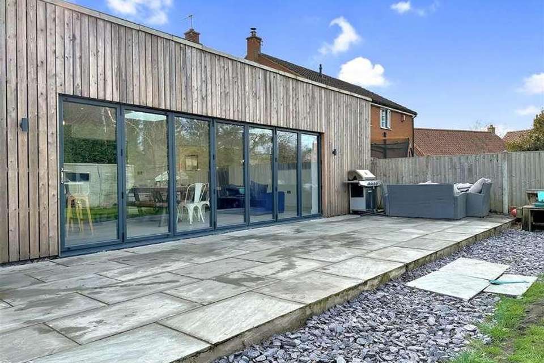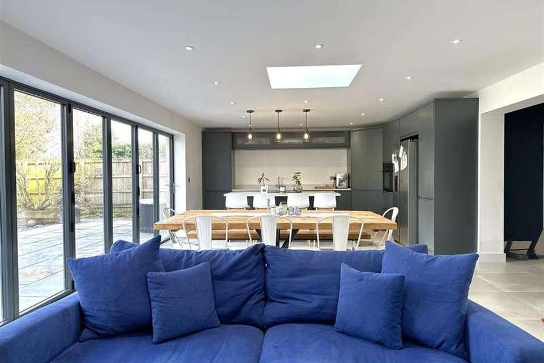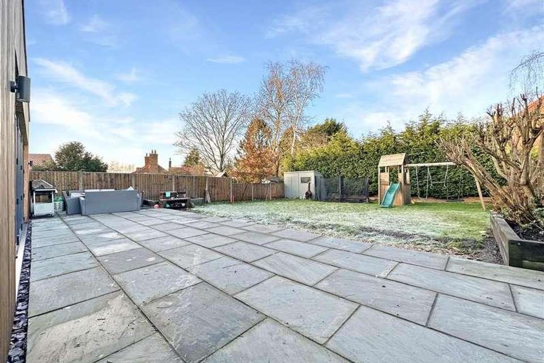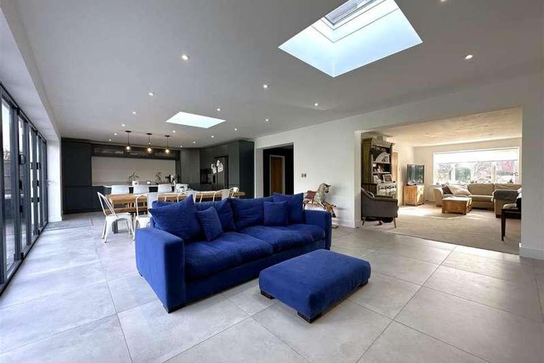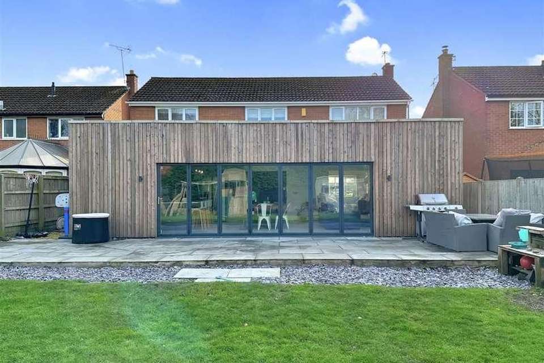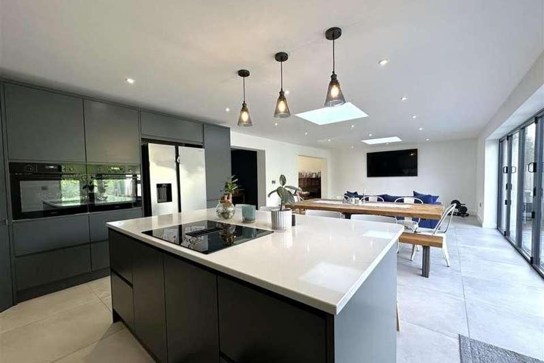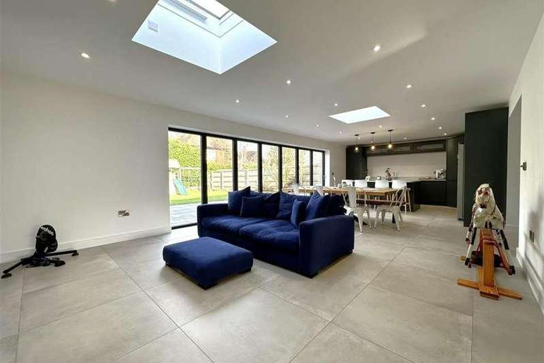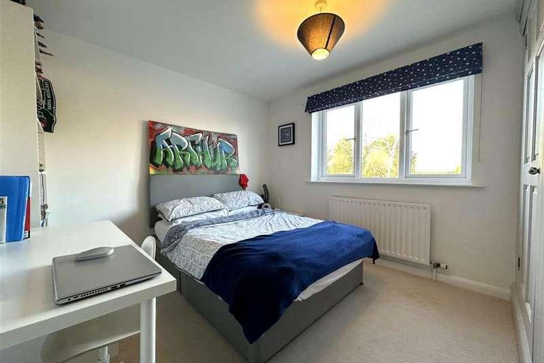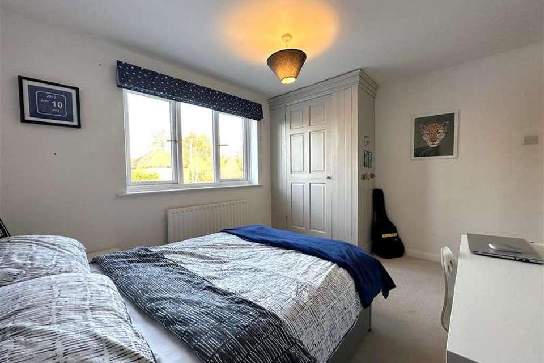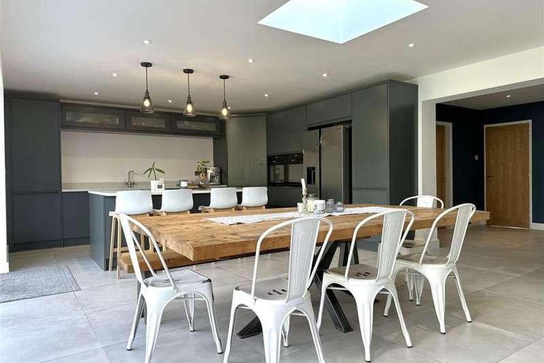4 bedroom detached house for sale
Collingham, NG23detached house
bedrooms
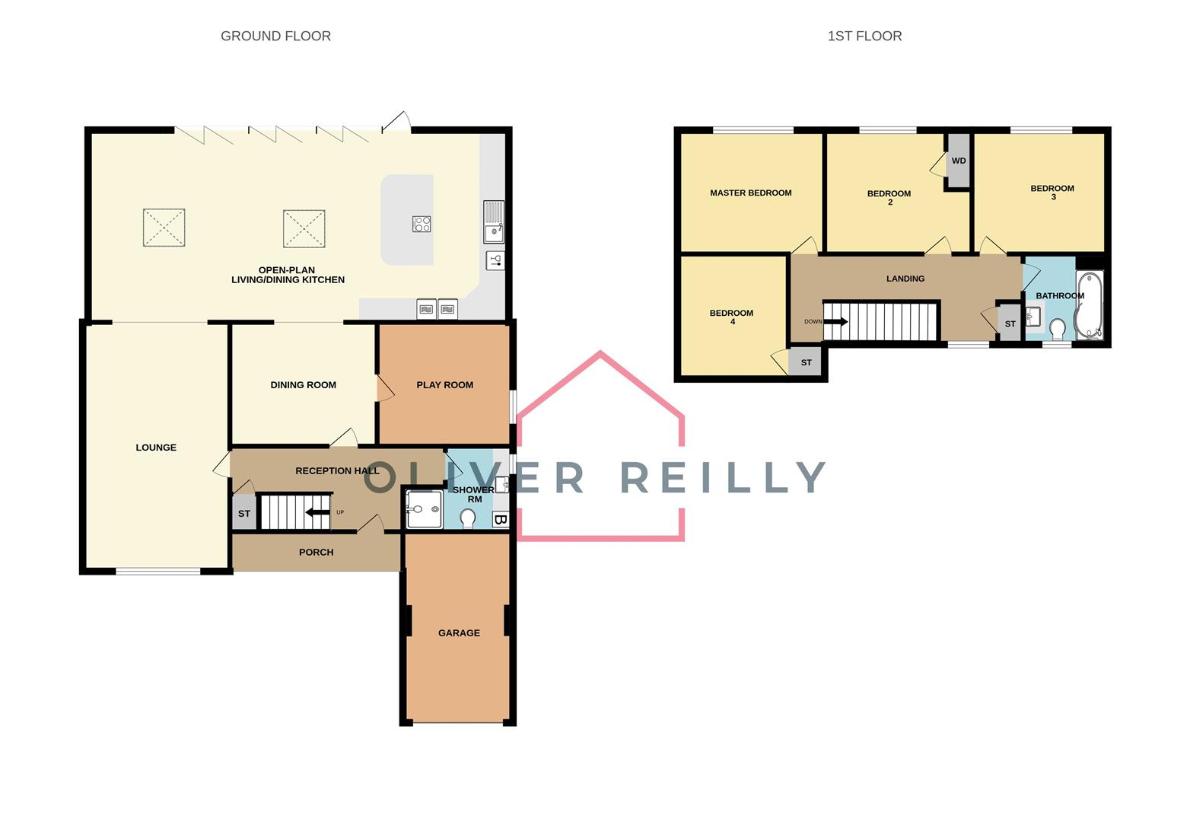
Property photos

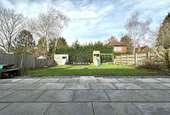
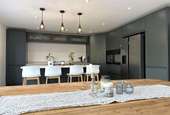
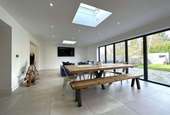
+21
Property description
A SIMPLY STUNNING, SUBSTANTIAL & EXTENDED FAMILY HOME!Welcome to Vicarage Close! Are you ready to be IMPRESSED? We are delighted to represent this marvelous modern-day BEAUTY! Pleasantly positioned within a charming, quiet cul-de-sac, surrounded by a vast array of excellent local amenities, within the heart of the HIGHLY DESIRABLE village of Collingham. Perfectly positioned for ease of access into Newark & Lincoln. Having been expertly enhanced throughout, this sizeable family residence offers MORE THAN MEETS THE EYE! With SUBSTANTIALLY EXTENDED ground floor living accomodation, to create a vast degree of space, almost reaching 2,000 square ft. The property promotes a wonderfully free-flowing and highly versatile layout. Ticking all the boxes for everyday family life! STEP INSIDE... and take a look for yourself! The attractive copious internal layout comprises: Inviting reception hall, ground floor shower room, generous 19ft lounge, a separate dining room, study/ play room and a SUBLIME 33 FT OPEN-PLAN LIVING/DINING FAMILY KITCHEN with a range of integrated modern appliances, breakfast island, under-floor heating, electronically controlled Velux roof-lights and 6 METRE BI-FOLD DOORS. This truly is the WOW-FACTOR within the home! The large first floor landing leads into a stylish modern bathroom and FOUR DOUBLE BEDROOMS. Two of which hosts fitted wardrobes. Externally, you'll instantly fall in love with the delightful 0.13 of an acre private plot. The front aspect hosts a multi-car block paved driveway, with access into an integral garage. The rear aspect is a further asset to this lovely home, with an extensive paved patio, excellent family-orientated garden, retaining a high-degree of privacy! Further benefits of this exquisite residence include uPVC double glazing throughout and gas central heating, via a modern combination boiler. WE'LL LET THE HOUSE DO THE REST OF THE TALKING... Step inside to gain a full sense of appreciation!!RECEPTION HALL:5.23m x 2.06m (17'2 x 6'9)Accessed via a secure Oak external door with obscure double glazed panel. Providing stylish ceramic flooring, carpeted stairs rising to the first floor, with an under stairs storage cupboard. Recessed ceiling spotlights, a double panel radiator and access into the lounge, dining room and ground floor shower room. All with complimentary oak internal doors. Max measurements provided.GROUND FLOOR SHOWER ROOM:2.06m x 1.68m (6'9 x 5'6)Of modern design. Providing ceramic tiled flooring. A fitted work surface with inset ceramic sink with mixer tap, under counter provision/ plumbing for a washing machine and tumble dryer. Access to the modern combination boiler. Fitted double shower cubicle with mains shower facility and modern floor to ceiling tiled splash backs. Low level W.C. Recessed ceiling spotlights. Obscure uPVC double glazed window to the side elevation.LOUNGE:6.05m x 3.58m (19'10 x 11'9)Accessed via a stylish oak internal door. A SUBSTANTIAL RECEPTION ROOM. Providing ample living space, with carpeted flooring, recessed ceiling spotlights, a uPVC double glazed window to the front elevation and open-access into the superb living/ dining family kitchen.DINING ROOM:3.58m x 3.00m (11'9 x 9'10)Providing stylish ceramic tiled flooring, with under floor heating. This GENEROUS reception room provides ample living space, recessed ceiling spotlights, open- access into the open-plan family kitchen and into the additional reception room via an oak internal door.STUDY/ PLAY ROOM:3.28m x 3.00m (10'9 x 9'10)Accessed via a stylish oak internal door, with continuation of the contemporary ceramic tiled flooring with under floor heating. Providing Recessed ceiling spotlights, access to the electrical RCD consumer unit and an obscure uPVC double glazed window to the side elevation. With excellent multi-purpose scope. This reception room could be used for a variety of individual uses.OPEN-PLAN LIVING/DINING KITCHEN:10.21m x 4.67m (33'6 x 15'4)SIMPLY STUNNING! A superb and substantial extension of the existing property. Providing a wonderfully spacious and highly functional family space. Enjoying a generous living area, dining space and high-specification fitted kitchen with breakfast island. Benefiting from complimentary ceramic tiled flooring with under floor heating. Recessed ceiling spotlights. Two electronic remote controlled Velux roof lights and 6 metre graphite grey bi-fold doors to the rear aspect. The LUXURIOUS kitchen hosts a vast range of fitted wall and base units with quality Quartz marble work surfaces over and up-stands. Providing two medium height 'ZANUSSI' electric double ovens. Separate four ring induction hob with built-in central extractor. An inset sink with hot tap and Quartz routed drainer. Integrated under counter dishwasher. Integrated bin storage. Provision for an American-style fridge freezer. A large double larger storage cupboard and a spacious breakfasting island, with under counter base units and ceiling light fitting above.FIRST FLOOR LANDING:5.61m x 2.08m (18'5 x 6'10)A generous galleried-style landing space. Providing carpeted flooring. Recessed ceiling spotlights, smoke alarm, loft hatch access point and a single panel radiator. Fitted airing cupboard and a uPVC double glazed window to the front elevation. Access into the family bathroom and all four DOUBLE bedrooms, via complimentary oak internal doors. Max measurements provided.MASTER BEDROOM:3.61m x 3.07m (11'10 x 10'1)Accessed via a stylish oak internal door. A WELL-APPOINTED DOUBLE BEDROOM. Providing carpeted flooring, a recessed ceiling light, single panel radiator and a uPVC double glazed window to the rear elevation. Overlooking the lovely private garden.BEDROOM TWO:3.58m x 3.02m (11'9 x 9'11)Accessed via a stylish oak internal door. A further DOUBLE BEDROOM. Providing carpeted flooring, a ceiling light fitting, fitted wardrobe, single panel radiator and a uPVC double glazed window to the rear elevation. looking out onto the rear garden.BEDROOM THREE:3.30m x 3.02m (10'10 x 9'11)Accessed via a stylish oak internal door. A additional DOUBLE BEDROOM. Providing carpeted flooring, recessed ceiling lights, a single panel radiator and a uPVC double glazed window to the rear elevation. Looking over the lovely rear garden.BEDROOM FOUR:2.92m x 2.69m (9'7 x 8'10)Accessed via a stylish oak internal door. A well-appointed DOUBLE bedroom. Located at the front of the property. Providing carpeted flooring, a recessed ceiling light, single panel radiator, a useful fitted storage cupboard and uPVC double glazed window to the front elevation.FAMILY BATHROOM:2.29m x 2.06m (7'6 x 6'9)Accessed via a stylish oak internal door. Of attractive contemporary design. Providing tiled flooring. A P-shaped bath with chrome mixer tap, mains shower facility with rainfall shower head, floor to ceiling tiled splash backs and a wall-mounted clear-glass shower screen. Low-level W.C, ceramic wash hand basin with chrome mixer tap and under counter vanity drawer storage units. Chrome heated towel rail, ceiling light fitting, extractor fan and obscure uPVC double glazed window to the front elevation.INTEGRAL GARAGE:4.65m x 2.67m (15'3 x 8'9)Accessed via a manual up/ over garage door. Providing power and lighting.EXTERNALLY:The property stands on an enviable 0.13 of an acre plot. The front aspect welcomes dropped kerb vehicular access onto a block paved multi-car driveway. Allowing side-by side parking, with access into the integral garage, with a central security light and two external up/ down lights. The front garden is predominantly laid to lawn, with an array of established bushes and shrubs. There is excellent scope to adapt this space into additional parking options. If required. A paved pathway leads to the front entrance door, with storm canopy and external light fitting. A secure timber right side access gate gives access into the well-appointed and HIGHLY PRIVATE rear garden. Predominantly laid to lawn, with an extensive sandstone paved patio, directly from the 6 metre bi-fold doors. The garden hosts a raised plant bed, external up/ down lighters and an outside tap. Provision for a garden shed. There are fenced side boundaries and a high-level conifer hedged rear boundary.Services:Mains water, drainage, and electricity are all connected. The property also provides gas central heating and uPVC double glazing throughout. PLEASE NOTE: We have not and will not be testing any equipment, services or appliances and cannot verify that they are in full working order. The buyer is advised to obtain verification from their solicitor or a surveyor.Tenure: Freehold. Sold with vacant possession.Approximate Size: 1,913 Square Ft.Measurements are approximate and for guidance only. This includes the integral garage.Local Authority:Newark & Sherwood District Council.Council Tax: Band 'E'EPC: Energy Performance Rating: 'C' (76)Local Information & Amenities: CollinghamViewing Arrangements:Strictly by appointment only through the agent. AVAILABLE 7 DAYS A WEEK. Subject to availability. For further details or if you wish to arrange a appointment, please contact us on: 01636 558 540.Money Laundering Regulations:Please be aware that any intending purchaser(s) will be required to produce two forms of Identification documentation in order for the transaction to proceed.Draft Details-Awaiting Approval:These are draft particulars awaiting final approval from the vendor, therefore the contents may be subject to change and must not be relied upon as an entirely accurate description of the property. Although the particulars are believed to be materially correct, their accuracy cannot be guaranteed and they do not form part of any contract. Fixtures, fittings and furnishings are not included in a sale, unless specifically mentioned.
Interested in this property?
Council tax
First listed
Over a month agoCollingham, NG23
Marketed by
Oliver Reilly Estate Agents 4 Middle Gate,Newark,Nottinghamshire,NG24 1AGCall agent on 01636 558540
Placebuzz mortgage repayment calculator
Monthly repayment
The Est. Mortgage is for a 25 years repayment mortgage based on a 10% deposit and a 5.5% annual interest. It is only intended as a guide. Make sure you obtain accurate figures from your lender before committing to any mortgage. Your home may be repossessed if you do not keep up repayments on a mortgage.
Collingham, NG23 - Streetview
DISCLAIMER: Property descriptions and related information displayed on this page are marketing materials provided by Oliver Reilly Estate Agents. Placebuzz does not warrant or accept any responsibility for the accuracy or completeness of the property descriptions or related information provided here and they do not constitute property particulars. Please contact Oliver Reilly Estate Agents for full details and further information.





