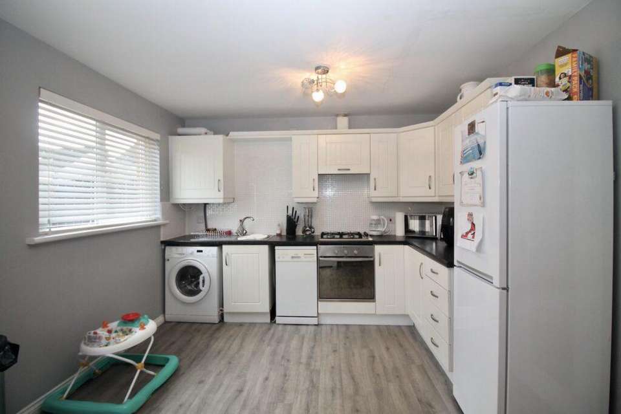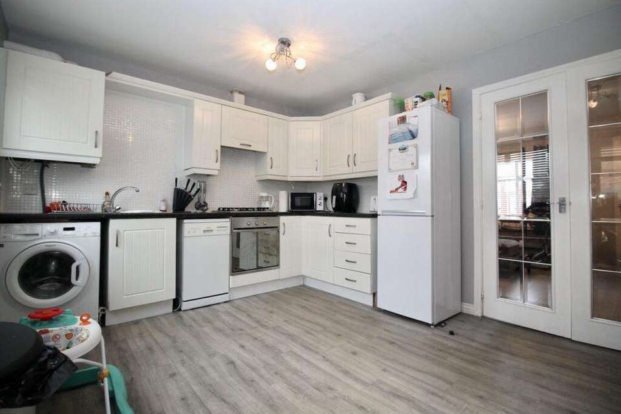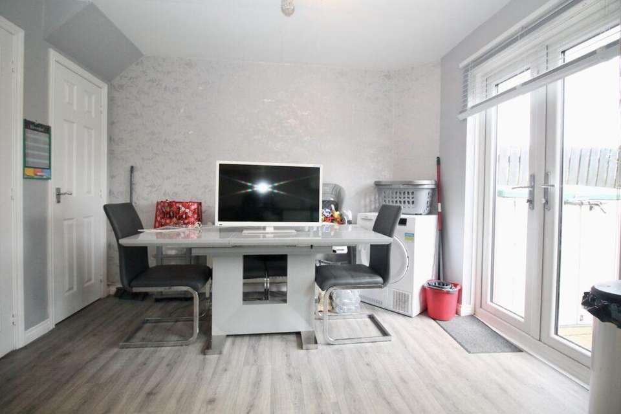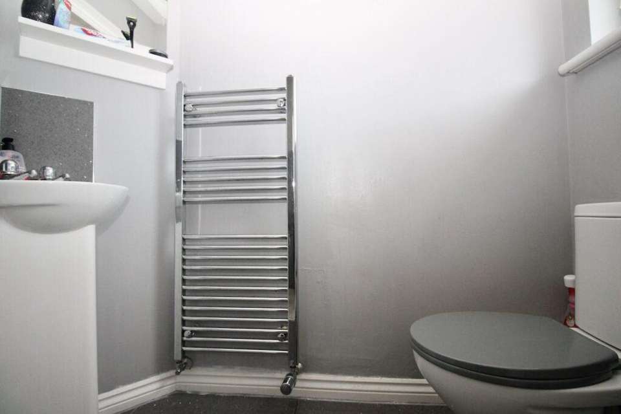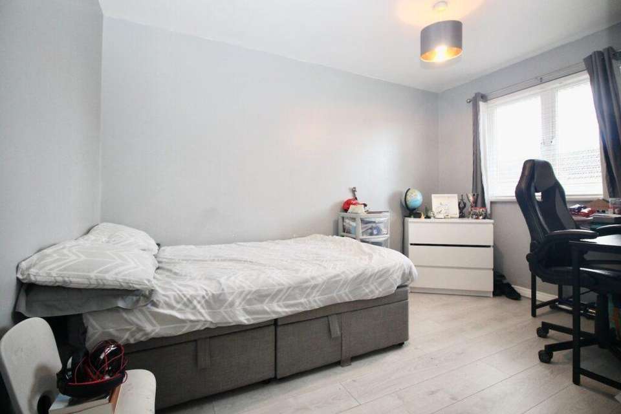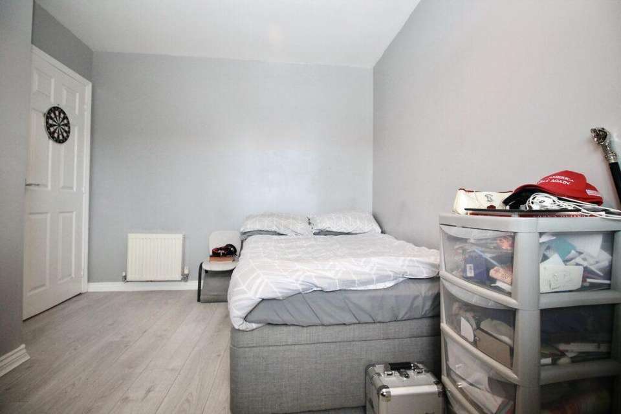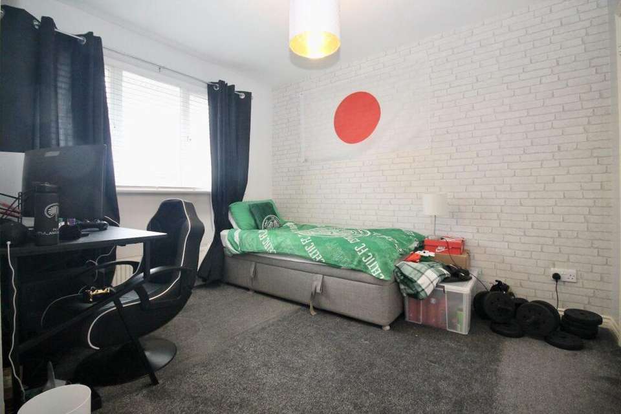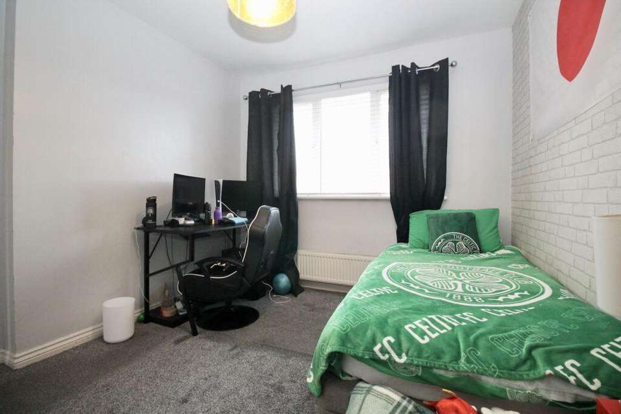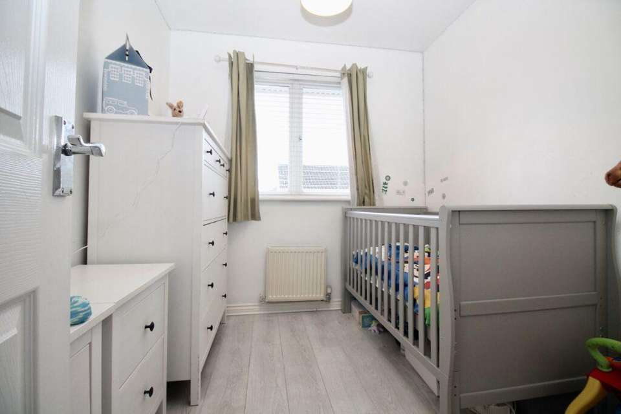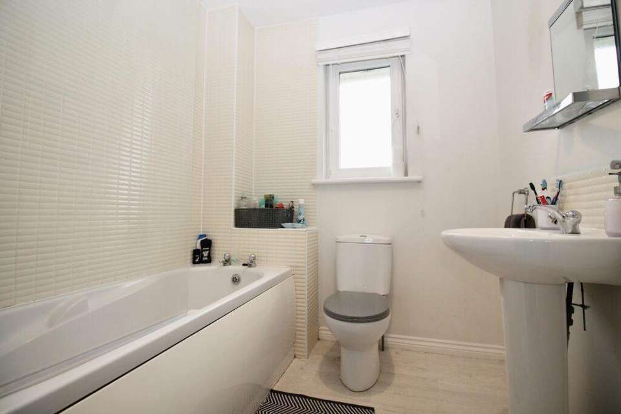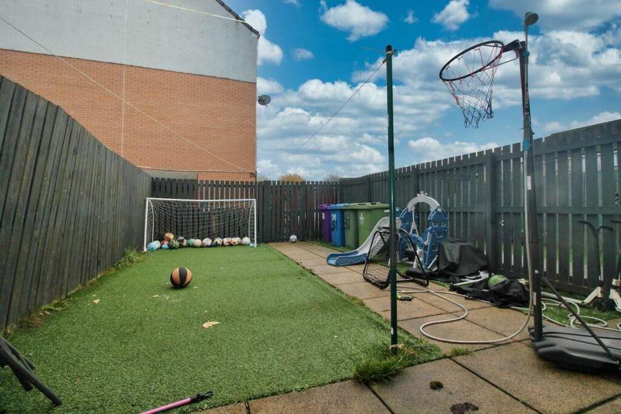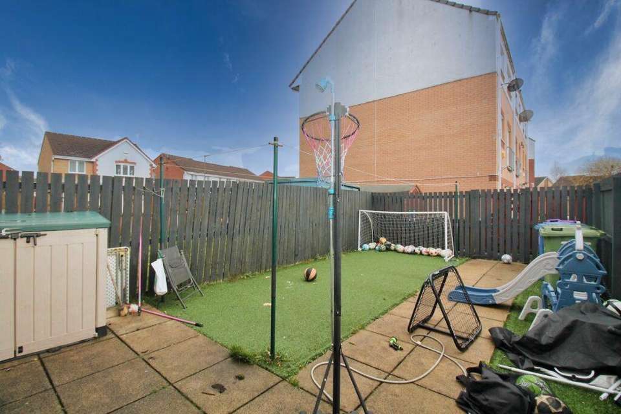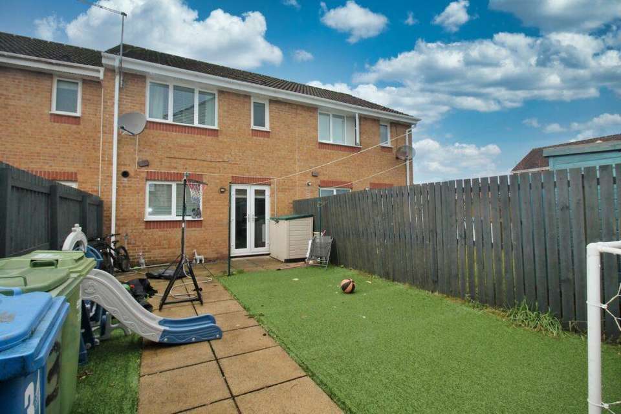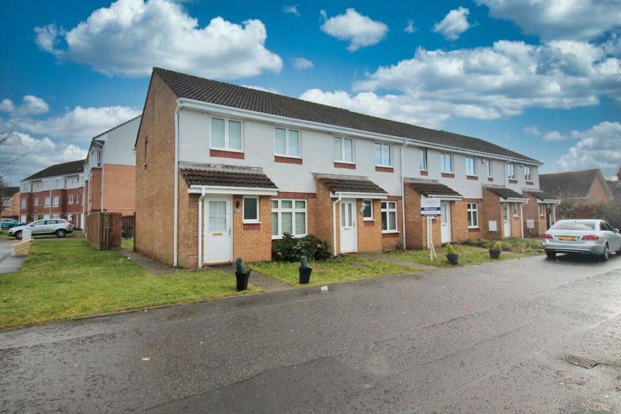3 bedroom terraced house for sale
Dunfearn Road Glasgow G22 6LAterraced house
bedrooms
Property photos
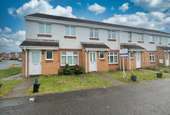
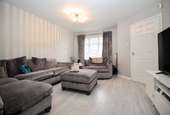
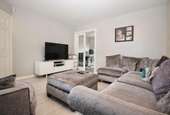
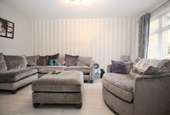
+14
Property description
Situated within the popular sought after development in Balmore Road Glasgow, this is a unique opportunity to purchase a three bedroom mid terraced home; offering superb living accommodation over two floors.
This is a modern development sits close to a host of amenities, and the generously proportioned home will undoubtedly appeal to a variety of buyers for example those looking to get on to the property ladder or equally someone considering down-sizing or perhaps an investor wanting a buy-to-let opportunity.
The property accommodation comprising: entrance hall, W.C, front facing lounge. At the rear there is a fitted breakfasting kitchen dining area. The breakfasting kitchen provides ample space and comes complete with a range of wall and base mounted units, integrated gas hob and electric oven, The kitchen with space for dining area faces towards the rear gardens with French door leading to the rear garden grounds with Astro turf area.
Upstairs the property extends to three good sized bedrooms. The master bedroom with fitted storage, and bedroom three both face the front and the other double faces the rear of the property. There is also a family bathroom with modern three piece suite.
The specification of this home includes gas fired central heating system and double glazing. This home is positioned in well maintained gardens with a parking area at the front. As mentioned the rear gardens benefits from a good sized patio and Astro turf area.
Located off the Balmore Road, Drumfearn Road is conveniently placed to local amenities and is approximately 2.5 miles from the City Centre and nearby Parkhouse train station which is ideal for both commuting and socialising. There is also a bus route to the city centre available on Balmore Road. With excellent rail and road links, Glasgow and surrounding districts become easily accessible. Nearby Glasgow Airport offers flights throughout Britain, Ireland and Europe.
EER- D
ENTRANCE-
W.C- 1.94m x 0.94m
LOUNGE- 4.48m x 3.82m
KITCHEN DINING AREA- 4.73m x 3.26m
FIRST FLOOR
MASTER BEDROOM- 3.26m x 2.75m
BEDROOM 2- 3.69m x 2.90m
BEDROOM 3- 2.72m x 2.31m
FAMILY BATHROOM- 1.99m x 1.96m
TAX BAND
Council Tax Band D (GLASGOW)
This is a modern development sits close to a host of amenities, and the generously proportioned home will undoubtedly appeal to a variety of buyers for example those looking to get on to the property ladder or equally someone considering down-sizing or perhaps an investor wanting a buy-to-let opportunity.
The property accommodation comprising: entrance hall, W.C, front facing lounge. At the rear there is a fitted breakfasting kitchen dining area. The breakfasting kitchen provides ample space and comes complete with a range of wall and base mounted units, integrated gas hob and electric oven, The kitchen with space for dining area faces towards the rear gardens with French door leading to the rear garden grounds with Astro turf area.
Upstairs the property extends to three good sized bedrooms. The master bedroom with fitted storage, and bedroom three both face the front and the other double faces the rear of the property. There is also a family bathroom with modern three piece suite.
The specification of this home includes gas fired central heating system and double glazing. This home is positioned in well maintained gardens with a parking area at the front. As mentioned the rear gardens benefits from a good sized patio and Astro turf area.
Located off the Balmore Road, Drumfearn Road is conveniently placed to local amenities and is approximately 2.5 miles from the City Centre and nearby Parkhouse train station which is ideal for both commuting and socialising. There is also a bus route to the city centre available on Balmore Road. With excellent rail and road links, Glasgow and surrounding districts become easily accessible. Nearby Glasgow Airport offers flights throughout Britain, Ireland and Europe.
EER- D
ENTRANCE-
W.C- 1.94m x 0.94m
LOUNGE- 4.48m x 3.82m
KITCHEN DINING AREA- 4.73m x 3.26m
FIRST FLOOR
MASTER BEDROOM- 3.26m x 2.75m
BEDROOM 2- 3.69m x 2.90m
BEDROOM 3- 2.72m x 2.31m
FAMILY BATHROOM- 1.99m x 1.96m
TAX BAND
Council Tax Band D (GLASGOW)
Interested in this property?
Council tax
First listed
Over a month agoDunfearn Road Glasgow G22 6LA
Marketed by
Bellus Property - Glasgow 199A Kirkintilloch Road Glasgow G64 2RHPlacebuzz mortgage repayment calculator
Monthly repayment
The Est. Mortgage is for a 25 years repayment mortgage based on a 10% deposit and a 5.5% annual interest. It is only intended as a guide. Make sure you obtain accurate figures from your lender before committing to any mortgage. Your home may be repossessed if you do not keep up repayments on a mortgage.
Dunfearn Road Glasgow G22 6LA - Streetview
DISCLAIMER: Property descriptions and related information displayed on this page are marketing materials provided by Bellus Property - Glasgow. Placebuzz does not warrant or accept any responsibility for the accuracy or completeness of the property descriptions or related information provided here and they do not constitute property particulars. Please contact Bellus Property - Glasgow for full details and further information.





