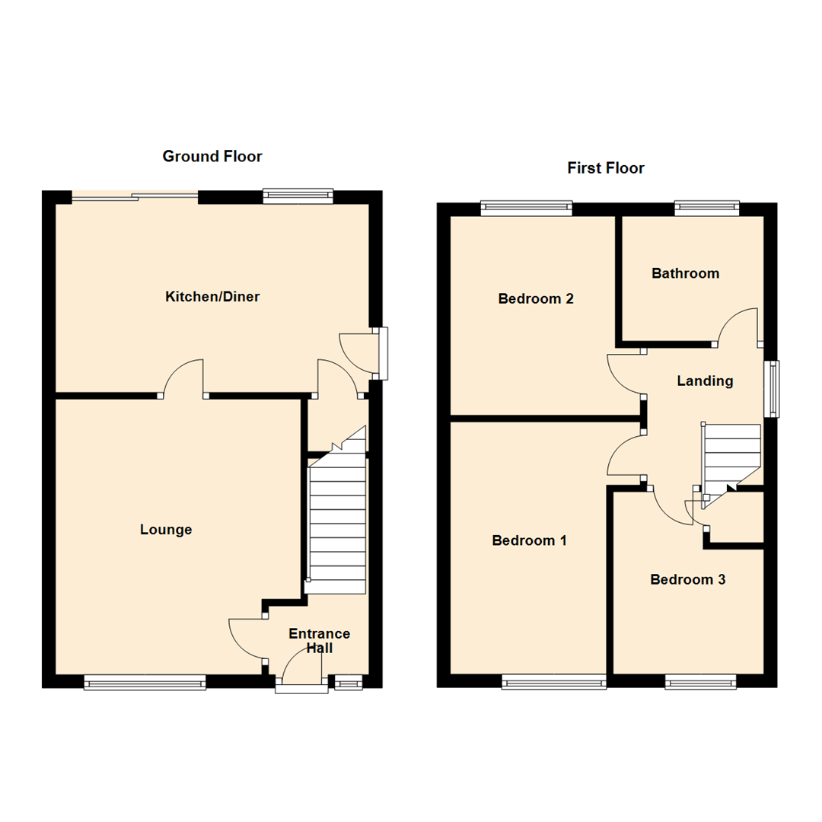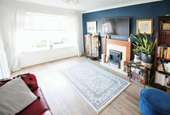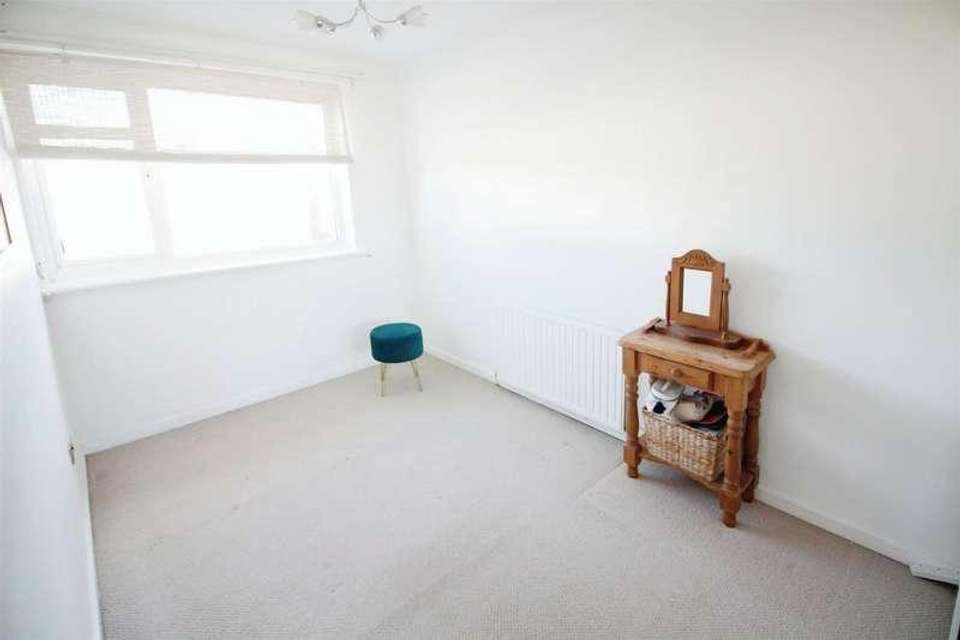3 bedroom semi-detached house for sale
Leeds, LS25semi-detached house
bedrooms

Property photos




+7
Property description
***TUCKED AWAY POSITION. WELL PRESENTED. NO CHAIN. CLOSE TO AMENITIES.***A lovely family house offering excellent, well proportioned living accommodation throughout. The property is ideally situated for access to commuter links via A1/M1 and briefly comprises; entrance hall, lounge and open-plan kitchen/diner to the ground floor level. The first floor has three bedrooms and a house bathroom. Externally to the front is an open lawn with a flagged drive which continues to the rear via double wrought-iron gates. There is a panel store to the rear with a well enclosed garden having a flagged patio, lawn, brick raised bedding area and offering a good degree of privacy to this west-facing garden. Having mains gas central heating and PVCu double-glazing. With no chain, demand is expected to be high, so an early inspection is essential.Ground FloorEntrance HallPVCu double-glazed entrance door with a side window, single panel central heating radiator, laminate flooring, stairs to the first floor and a door to the lounge.Lounge4.14m x 3.73m (13'7 x 12'3 )Focal fireplace with an electric fire, laminate flooring, PVCu double-glazed window to the front aspect, coving to the ceiling and a single panel central heating radiator. Door to kitchen/diner.Kitchen/Diner2.86m x 4.78m (9'5 x 15'8 )Having a range of units with complementary work surfaces and splashback tiling, one and half bowl sink and drainer, integrated oven, hob and extractor. Plumbing for a washing machine, under counter space for a fridge and there is a pantry. Single panel central heating radiator to the dining area, down lighters and coving to the ceiling, sliding patio doors to the garden, PVCu double-glazed window and a side entrance door.First FloorLandingPVCu double-glazed window to the side aspect, doors to rooms, down lighters and coving to the ceiling and a loft hatch.Bedroom 14.11m x 2.37m (13'6 x 7'9 )PVCu double-glazed window to the front aspect, coving to the ceiling and a single panel central heating radiator.Bedroom 23.00m x 2.64m (9'10 x 8'8 )PVCu double-glazed window to the front aspect, single panel central heating radiator and down lighters and coving to the ceiling.Bedroom 32.55m x 2.39m (8'4 x 7'10 )PVCu double-glazed window to the front aspect, coving to the ceiling, laminate flooring, store cupboard and a single panel central heating radiator.BathroomA three piece suite comprising; a straight panelled bath with shower mixer tap and screen over, pedestal wash hand basin and push flush WC. PVCu double-glazed frosted window, fully tiled walls, down lighters to the ceiling, extractor fan and a chrome central heated towel warmer.ExteriorTo the front is an open lawn with a flagged drive which continues to the rear via double wrought-iron gates. There is a panelled store to the rear and a well enclosed garden having a flagged patio, lawn, brick raised bedding area and offering a good degree of privacy to this west-facing garden.
Interested in this property?
Council tax
First listed
Over a month agoLeeds, LS25
Marketed by
Emsleys Estate Agents 4 Wolsey Parade,Sherburn in Elmet,North Yorkshire,LS25 6BQCall agent on 01977 680 088
Placebuzz mortgage repayment calculator
Monthly repayment
The Est. Mortgage is for a 25 years repayment mortgage based on a 10% deposit and a 5.5% annual interest. It is only intended as a guide. Make sure you obtain accurate figures from your lender before committing to any mortgage. Your home may be repossessed if you do not keep up repayments on a mortgage.
Leeds, LS25 - Streetview
DISCLAIMER: Property descriptions and related information displayed on this page are marketing materials provided by Emsleys Estate Agents. Placebuzz does not warrant or accept any responsibility for the accuracy or completeness of the property descriptions or related information provided here and they do not constitute property particulars. Please contact Emsleys Estate Agents for full details and further information.











