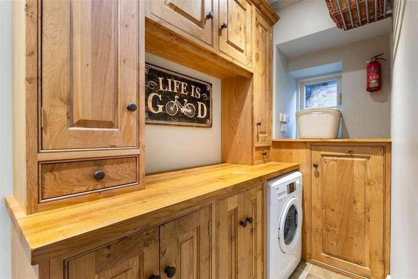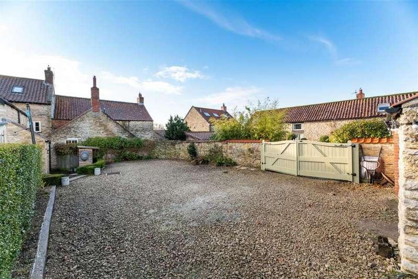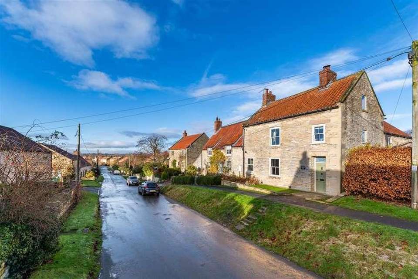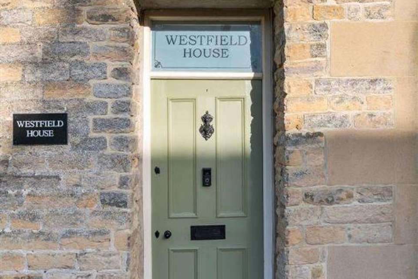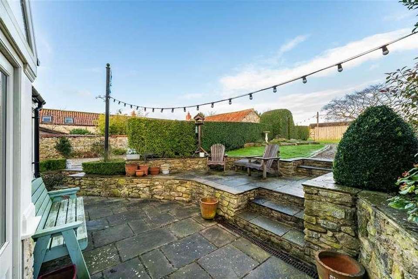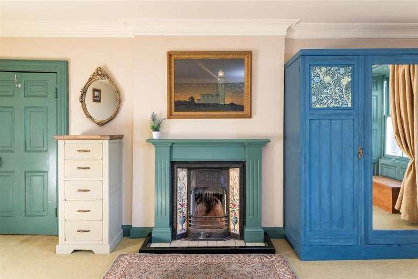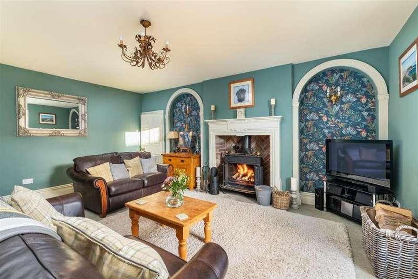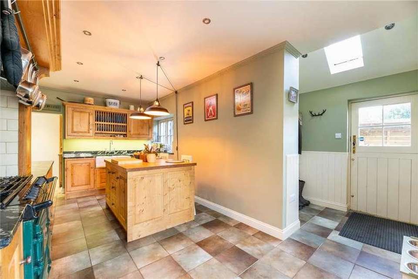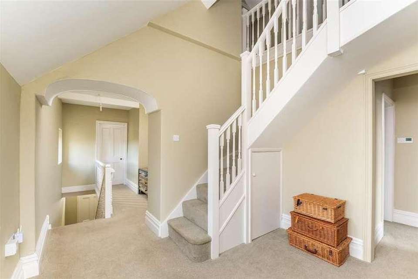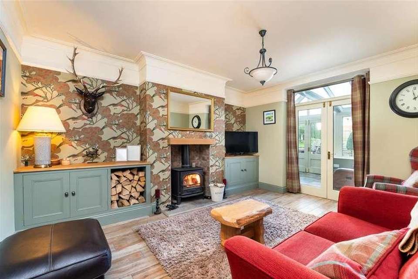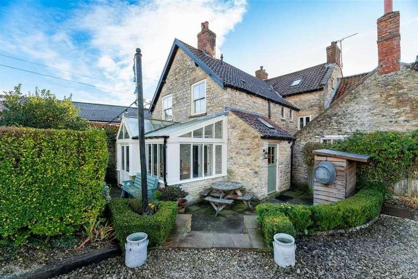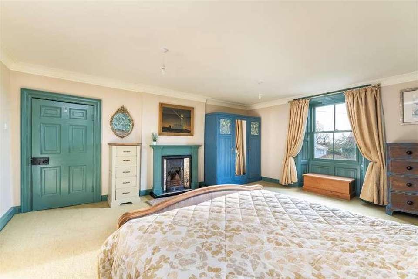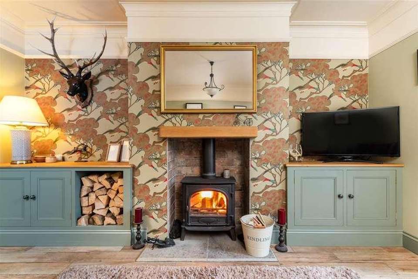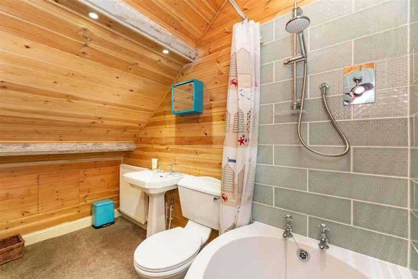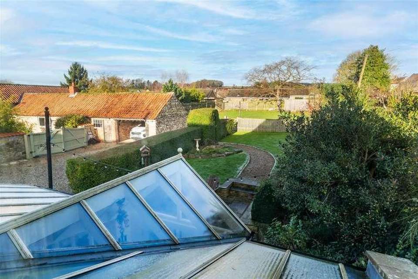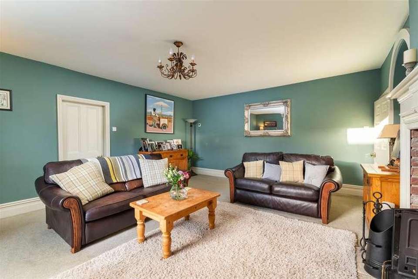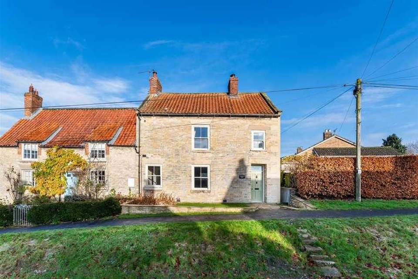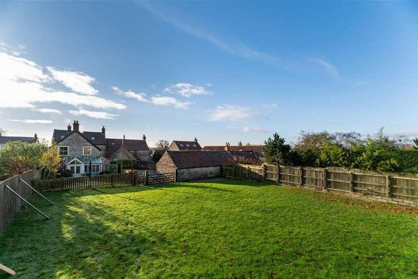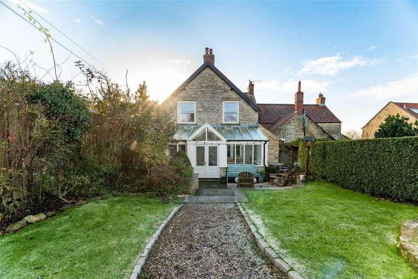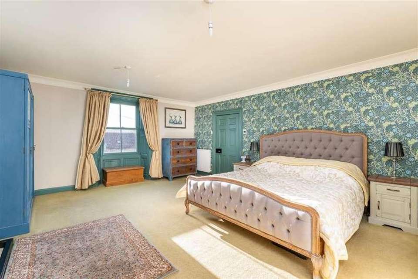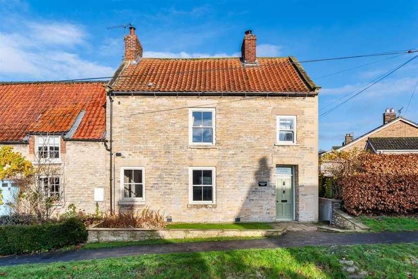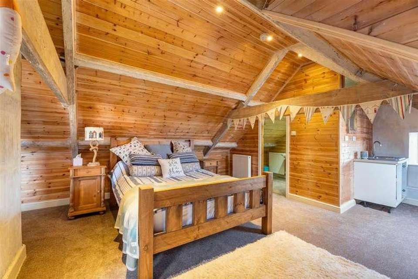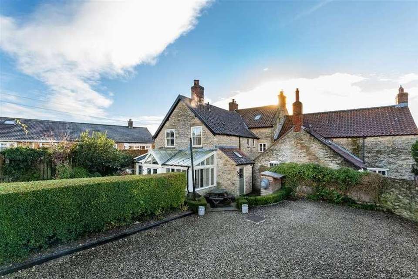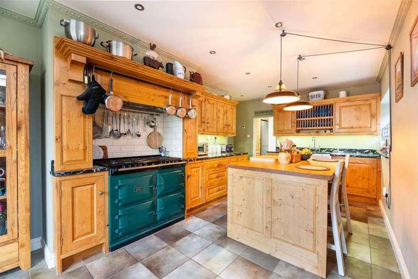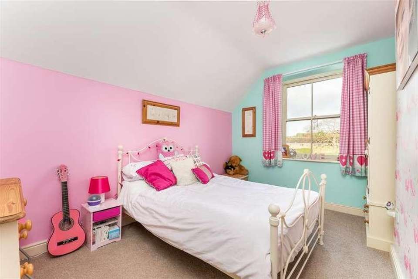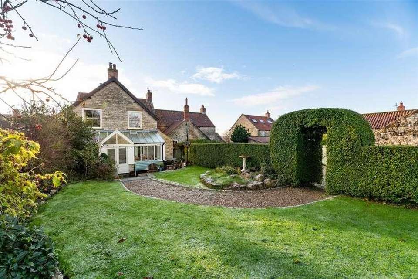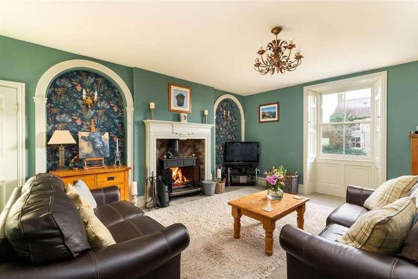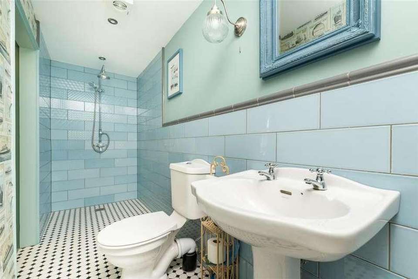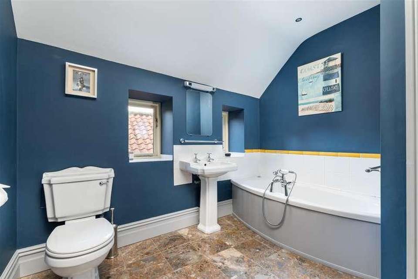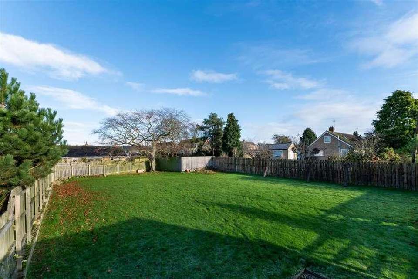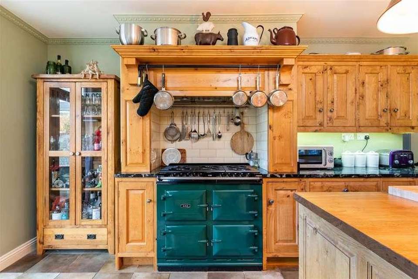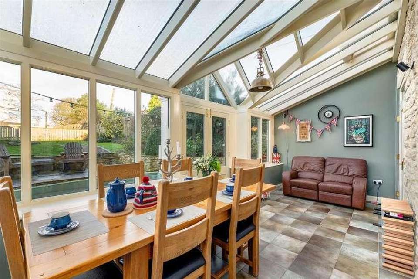5 bedroom property for sale
Pickering, YO18property
bedrooms
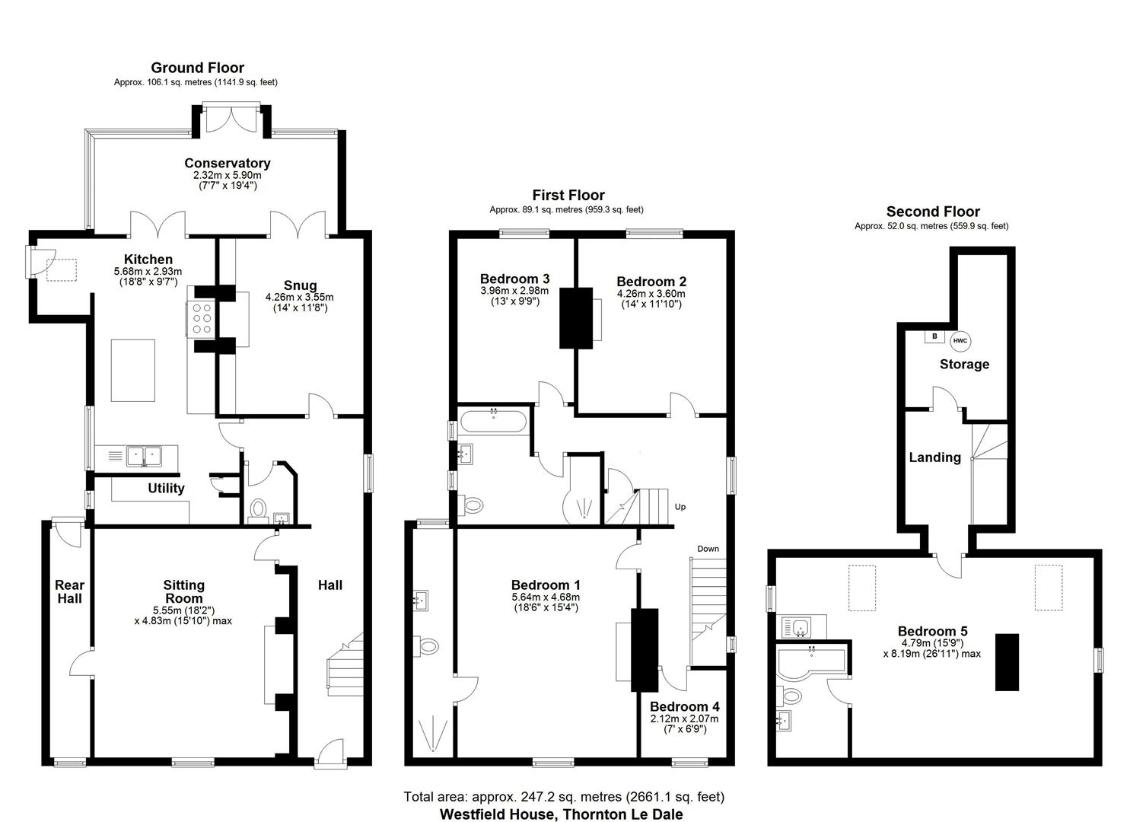
Property photos



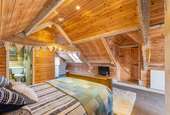
+31
Property description
Westfield House is a beautifully presented Georgian era family home is located in the highly sought after village of Thornton Le Dale. This five bedroom home has been lovingly renovated over the years by the current owners to create a wonderful family home.Situated over three floors, this well designed home offers: entrance hallway, formal sitting room with wood burning stove, snug with wood burning stove, breakfast kitchen with handmade Hovingham Interiors bespoke kitchen. guest WC, utility room and garden room with doors to rear garden. To the first floor is a spacious landing with three double bedrooms, office space, family bathroom and separate en-suite, this well appointed home has been well loved and sympathetically updated over recent years whilst retaining much of it's original charm and character throughout. On the second floor there is a fully boarded boiler room and a spacious fifth bedroom with an en-suite, small kitchenette and living area. There is an extensive North facing garden which is mainly laid to lawn with a variation of flower beds and mature shrubs. The property is accessed via a shared driveway and has parking for multiple vehicles, car port, shed and access to its very own paddock. The property boasts plenty of living accommodation for families. Viewing early is advised as this is a very unique and charming family home in a great location!Thornton le Dale is located in North Yorkshire, about 12 miles from Scarborough, with a postcard thatched cottage, idyllic gardens and a stream that runs alongside the street. This picturesque village offers easy access to the local market towns of Pickering and Malton and to the coast. Close to Dalby Forest National Park and the North Yorkshire Moors the village has a lot to offer with many local shops and amenities all on hand.EPC RATINGENTRANCE HALLWAYGrand entrance hall with frosted side window, door to front aspect, radiator, power points.SITTING ROOM5.55 x 4.83 (18'2 x 15'10 )Panelled bay window to front aspect, carpet fitted, built in alcoves, log burning stove with wooden mantle, TV point, power points, radiator.INNER HALLKITCHEN5.68 x 2.93 (18'7 x 9'7 )Window and door to side aspect, French doors to sun room, tiled floor with underfloor heating, range of solid oak Hovingham Interiors base and wall units with granite work tops, oak cove with Solid Fuel Aga, tiled splashback, extractor over, double Belfast sink with mixer taps, power points, downlights.SUN ROOM2.32 x 5.90 (7'7 x 19'4 )Double glazed timber framed windows to front side and rear aspect, French doors out onto the garden, stone exterior wall, tiled floor with underfloor heating, power points.UTILITY ROOMWindow to side aspect, Hovingham Interiors oak base and wall units, plumbing for washing machine, space for fridge/freezer.GUEST CLOAKROOMWall panelling, low flush WC, hand wash basin with pedestal.SNUG4.26 x 3.55 (13'11 x 11'7 )French doors to sun room, built in storage units, log burning stove with wooden mantle, wooden floor with underfloor heating, TV point, power points.FIRST FLOOR LANDINGMASTER BEDROOM5.64 x 4.68 (18'6 x 15'4 )Bay window to front aspect, feature fireplace, power points, radiator.MASTER EN-SUITEWindow to rear aspect, tiled floor, fully tiled walk in shower room, low flush WC, hand wash basin with pedestal, extractor fan.BEDROOM TWO4.26 x 3.60 (13'11 x 11'9 )Window to rear aspect, feature fireplace, power points, radiator.HOUSE BATHROOMWindow to side aspect, tiled floor with under floor heating, fully tiled walk in shower, panel enclosed bath with mixer taps and shower head attachment, low flush WC, hand wash basin with pedestal, heated towel rail, extractor fan.BEDROOM THREE3.96 x 2.98 (12'11 x 9'9 )Window to rear aspect, power points, radiator.BEDROOM FOUR/STUDY2.12 x 2.07 (6'11 x 6'9 )Window to front aspect, power points, radiator.SECOND FLOOR LANDINGBEDROOM FIVE4.79 x 8.19 (15'8 x 26'10 )Velux window to rear aspect, stainless steel sink unit with mixer taps, TV point, power points, radiator.EN-SUITEFully tiled Panel enclosed bath with over head shower, low flush WC, hand wash basin with pedestal, radiator.EXTERIORFully enclosed north facing garden, Mainly laid to lawn with a stone flagged path through a hedged arch into the driveway giving room for multiple parking spaces. As well as a car port, shed and a log store.SERVICESMains gas and mains drainage.COUNCIL TAX BAND ETENUREFreehold
Council tax
First listed
Over a month agoPickering, YO18
Placebuzz mortgage repayment calculator
Monthly repayment
The Est. Mortgage is for a 25 years repayment mortgage based on a 10% deposit and a 5.5% annual interest. It is only intended as a guide. Make sure you obtain accurate figures from your lender before committing to any mortgage. Your home may be repossessed if you do not keep up repayments on a mortgage.
Pickering, YO18 - Streetview
DISCLAIMER: Property descriptions and related information displayed on this page are marketing materials provided by Willowgreen Estate Agents Ltd. Placebuzz does not warrant or accept any responsibility for the accuracy or completeness of the property descriptions or related information provided here and they do not constitute property particulars. Please contact Willowgreen Estate Agents Ltd for full details and further information.


