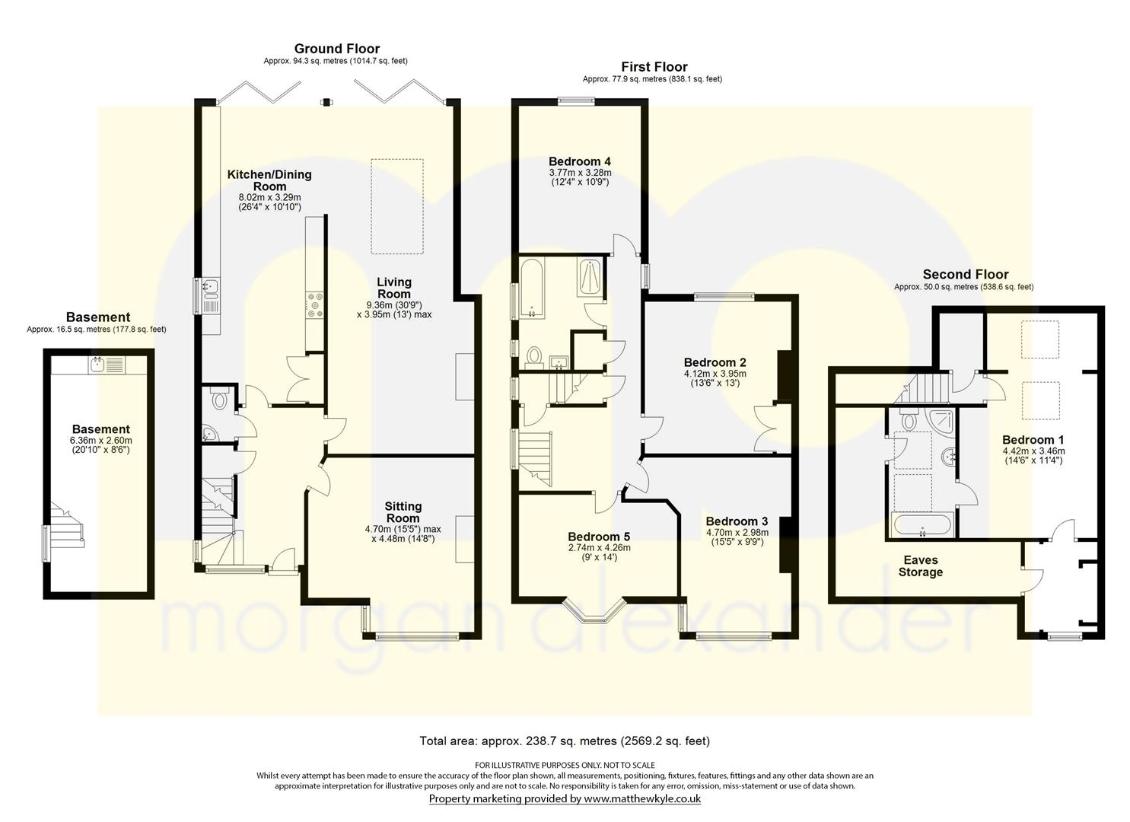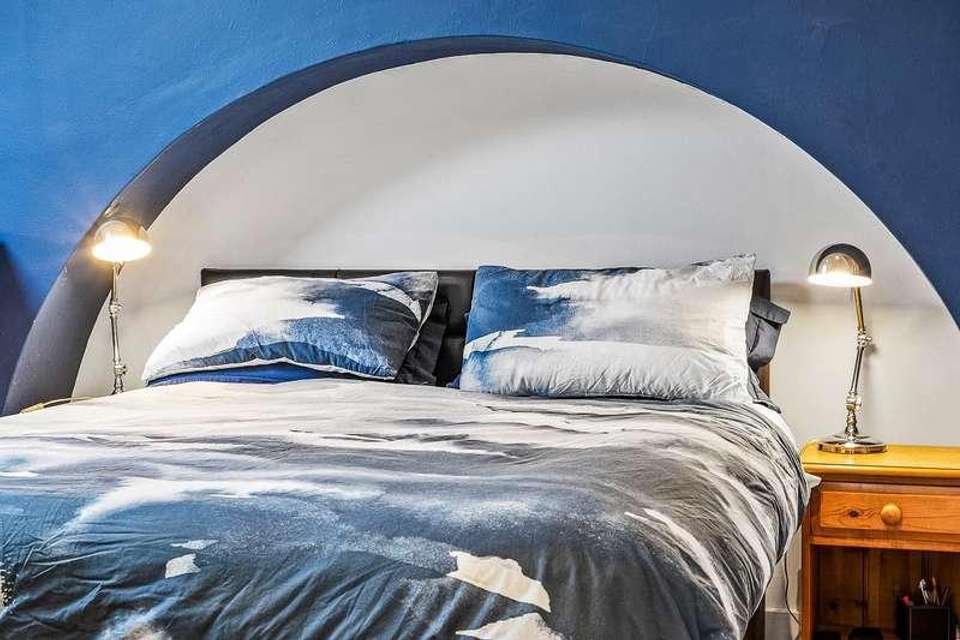5 bedroom property for sale
Hertford, SG13property
bedrooms

Property photos




+31
Property description
The home opens into a large, impressive hallway with a view straight out to the garden. The large sitting room at the front of the house offers an abundance of light, with large windows which are fitted with shutters, and a pretty feature fireplace and open shelving. The spacious open-plan kitchen, dining and living room forms the focal social space of the house and leads through wall to wall bi-folding doors to a sculpted patio area overlooking the garden. This living area also has a feature fireplace and enjoys a partly glazed roof, making it an incredibly light and bright area. The kitchen is a wonderful and well-equipped space, with quartz work tops, bespoke units and drawers, and additional bespoke touches such as a Quooker tap. Access to the utility room and storage space in the cellar and the downstairs WC complete the ground floor accommodation.Upstairs on the first floor, there is a large landing which leads to the four double bedrooms and a master bathroom. The bedrooms on this level are fitted with built-in wardrobes and shutters, and the rear bedroom provides access to the attic which is fully-boarded and can be used for extra storage.Up another set of stairs to the second floor reveals the master bedroom, which has beautiful original wooden floorboards, pitched roof windows for extra light and views onto the garden, and is also equipped with a walk-in wardrobe and a spacious en-suite bathroom. This room offers access to large eaves for storage. The garden is beautiful, evidently having been carefully landscaped and lovingly cared for over the years, it is now very well-established and affords significant privacy. There is a large vegetable plot to the rear of the garden with a greenhouse, and also a shed which is fitted with power and an alarm system. Other noteworthy features of this property include cat 5 cabling throughout the house, and an electric car charging port.
Interested in this property?
Council tax
First listed
Over a month agoHertford, SG13
Marketed by
Morgan Alexander 40 Castle Street,Hertford,Hertfordshire,SG14 1HHCall agent on 01992 248028
Placebuzz mortgage repayment calculator
Monthly repayment
The Est. Mortgage is for a 25 years repayment mortgage based on a 10% deposit and a 5.5% annual interest. It is only intended as a guide. Make sure you obtain accurate figures from your lender before committing to any mortgage. Your home may be repossessed if you do not keep up repayments on a mortgage.
Hertford, SG13 - Streetview
DISCLAIMER: Property descriptions and related information displayed on this page are marketing materials provided by Morgan Alexander. Placebuzz does not warrant or accept any responsibility for the accuracy or completeness of the property descriptions or related information provided here and they do not constitute property particulars. Please contact Morgan Alexander for full details and further information.



































