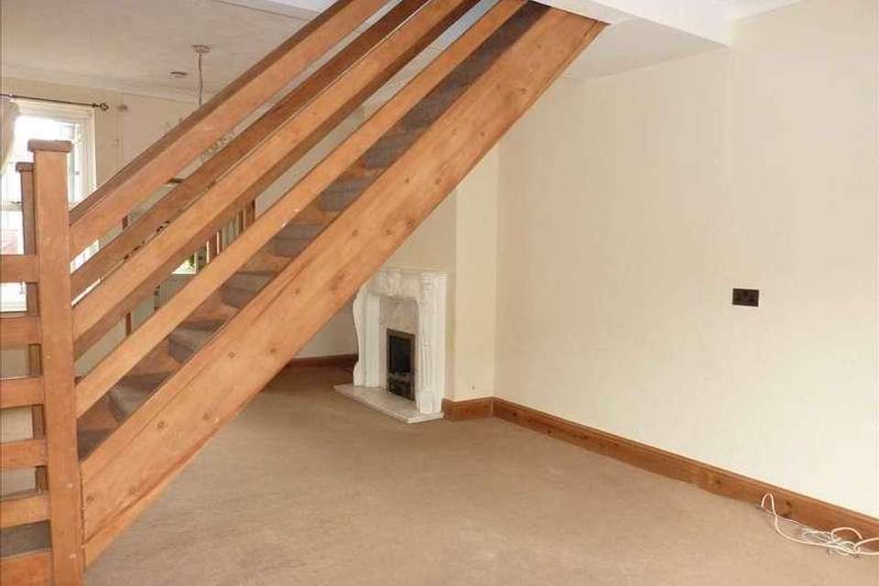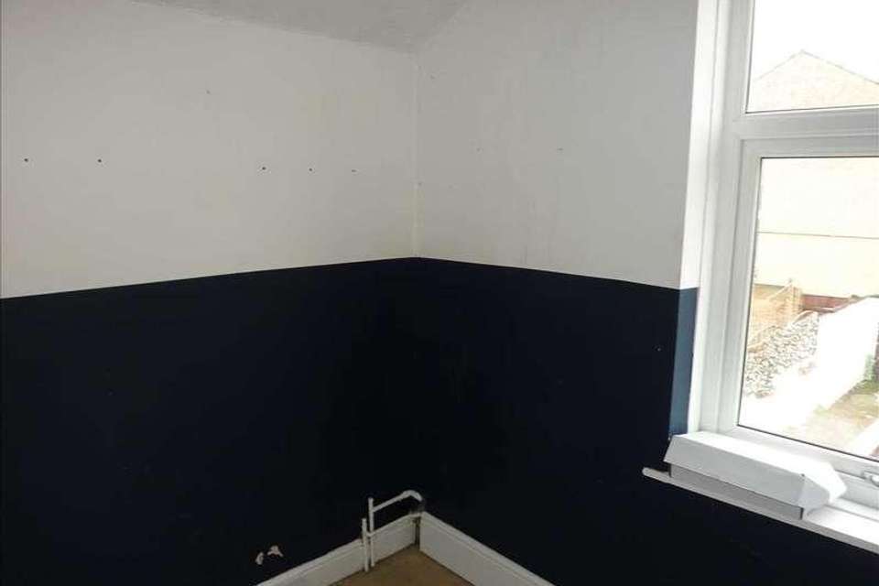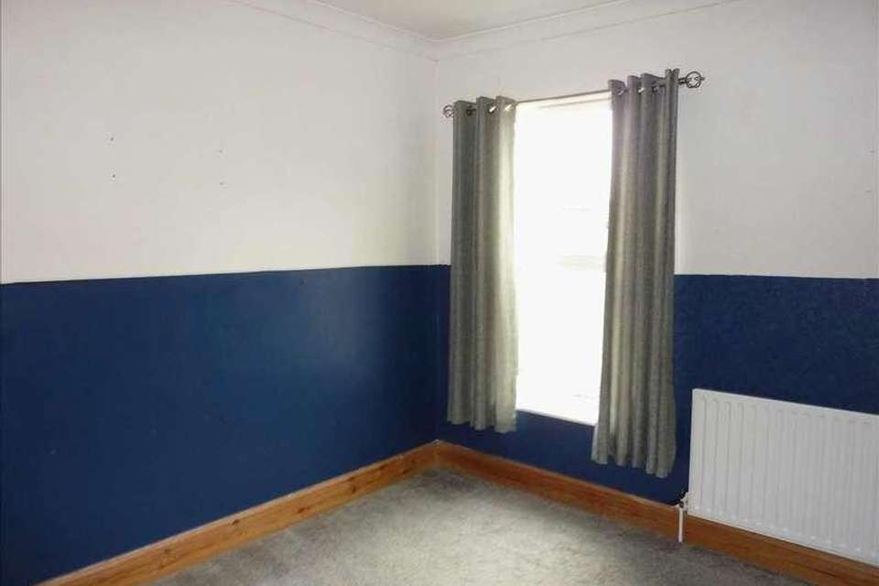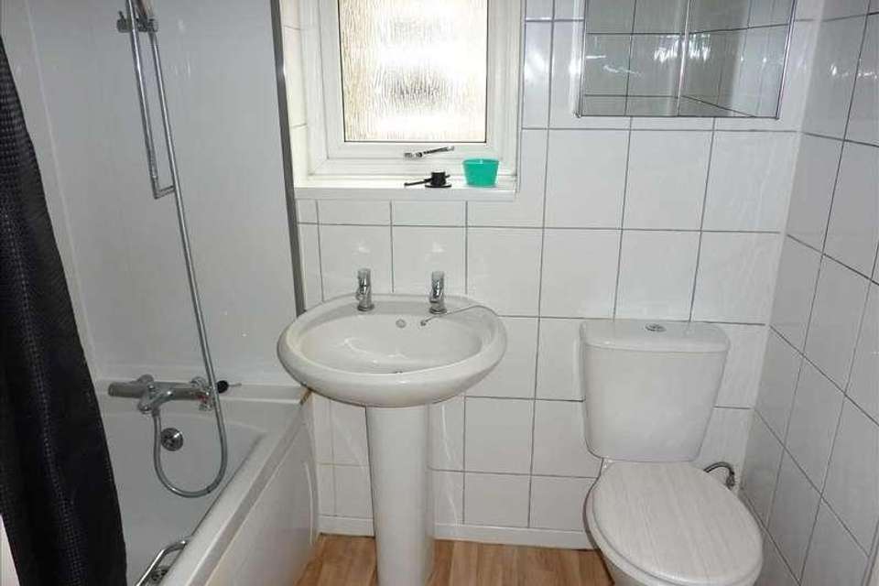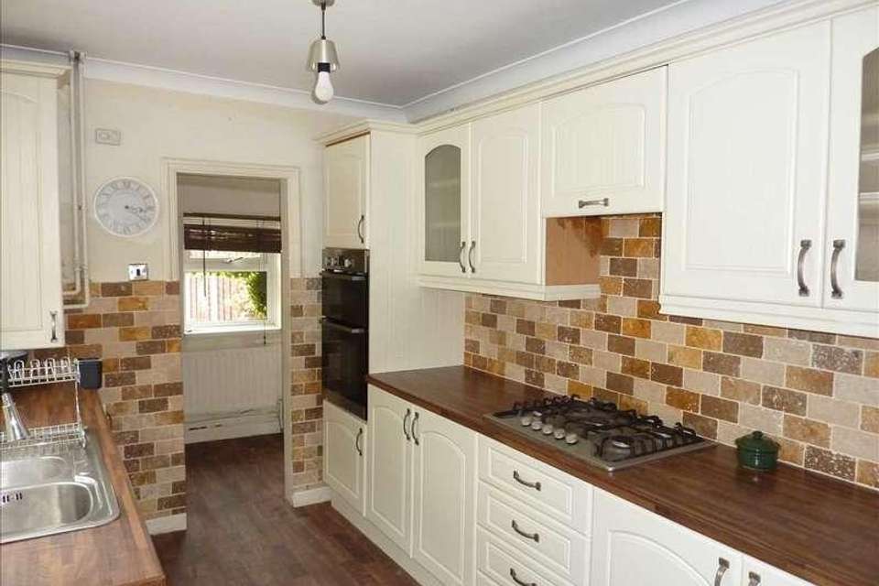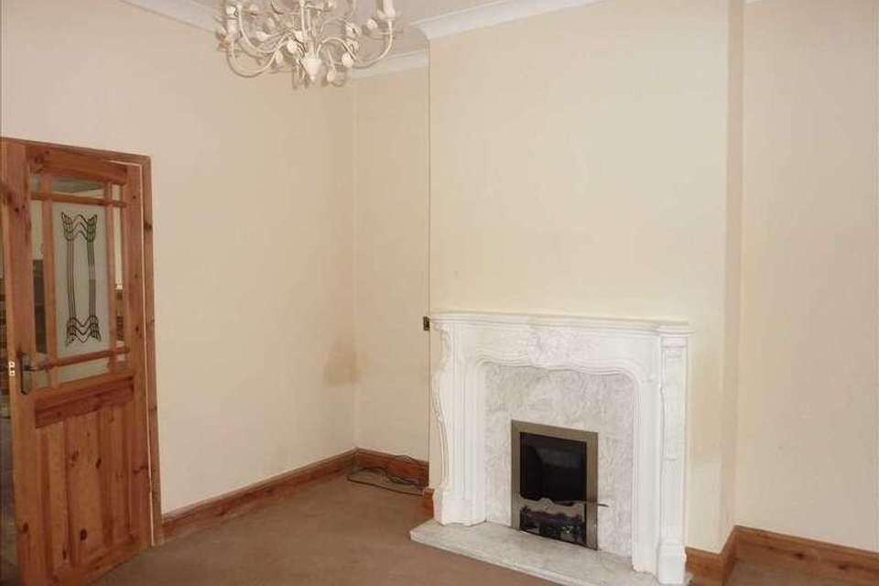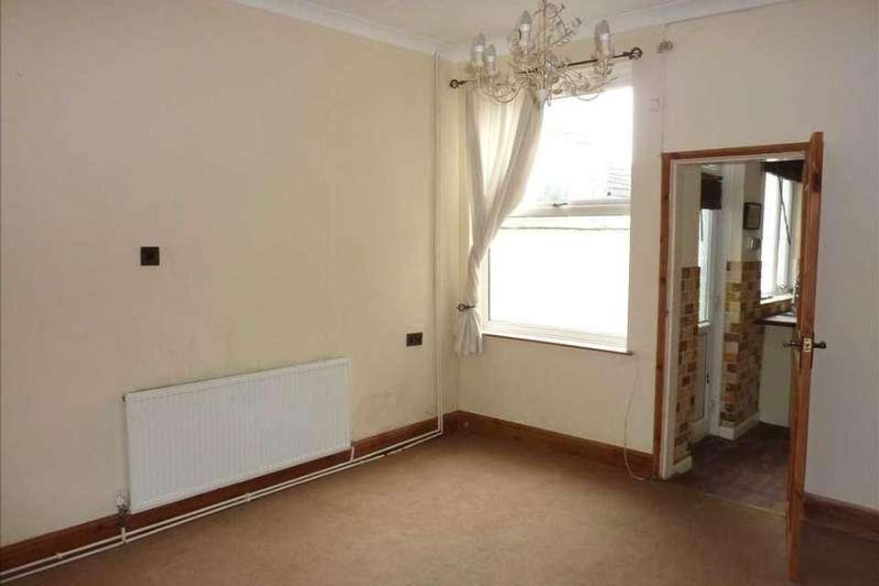3 bedroom terraced house for sale
Grimsby, DN32terraced house
bedrooms
Property photos
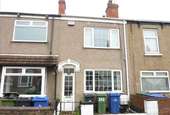
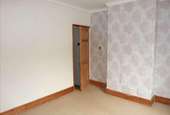
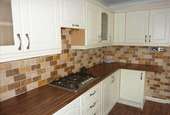
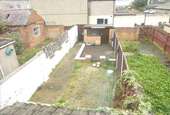
+7
Property description
Situated on Weelsby Street between Roberts Street and Eleanor Street this mid terrace house offers comfortable accommodation with gas central heating and uPVC framed double glazing. A notable feature of the property is the undeniably huge main open plan living space with a central staircase and plenty of room for sitting, dining and relaxing. Briefly comprising:- Entrance Lobby, 25'5 Lounge/Diner, Kitchen with cream units and built-in appliances, Utility Room, three Bedrooms and Bathroom with a white suite. The rear garden is part laid to decking and part block paved and there is a useful brick storage building. EPC Rating - D.The accommodation comprises:- GROUND FLOORENTRANCE LOBBY LOUNGE/DINER 7.75m (25'5') x 3.96m (13'0')A spacious open plan style room featuring a central staircase with ranch style balustrade. There is a white Louis style fireplace and there are two central heating radiators.KITCHEN 3.89m (12'9') x 2.39m (7'10')Comprehensively equipped with a range of cream wall and base cabinets with butchers block style worksurfaces incorporating a single drainer stainless steel 1.5 bowl sink unit. Built-in appliances comprise an Indesit electric oven and a 5 ring gas hob with extractor above. A door leads outside and a cupboard houses the Easiheat gas combination boiler.UTILITY ROOM 2.39m (7'10') x 1.42m (4'8')Positioned beyond the Kitchen and with space for freestanding appliances.FIRST FLOOR LANDINGBEDROOM ONE 3.96m (13'0') x 3.17m (10'5')A good size front bedroom extending across the full width of the house and with a central heating radiator and a useful storage cupboard.BEDROOM TWO 3.51m (11'6') x 3.12m (10'3')With a central heating radiator.BEDROOM THREE 2.39m (7'10') x 1.70m (5'7')A single bedroom ideal as a nursery or study perhaps. There is a central heating radiator.BATHROOM 1.57m (5'2') x 1.96m (6'5')With part tiled and part PVC panelled walls and featuring a white suite comprising a panel bath with a mixer shower tap, a pedestal washbasin and a W.C. There is a central heating radiator.OUTSIDE To the front of the house there is a small gravelled garden whilst to the rear there is a larger garden which is part block paved and part laid to decking. There is a brick built storage building within the rear garden.GENERAL INFORMATION Mains gas, water, electricity and drainage are all connected and broadband speeds and availability can be assessed via Ofcom's checker website. Central heating comprises radiators as detailed above connected to the Easiheat gas combination boiler in the kitchen and the property has the benefit of uPVC framed double glazing. The Local Authority is North East Lincolnshire Council and the property is in Council Tax Band A. The tenure is Freehold subject to Solicitors verification.VIEWING By appointment through the Agents on Grimsby 311000. A video walkthrough with commentary can be seen on Rightmove and the Martin Maslin website.LOCATION AND AMENITIES The property is located on Weelsby Street between Eleanor Street and Roberts Street. Local shopping facilities are available close by and regular buses serve the general area.
Interested in this property?
Council tax
First listed
Over a month agoGrimsby, DN32
Marketed by
Martin Maslin Estate Agents 4/6 Abbey Walk,Grimsby,DN31 1NBCall agent on 01472 311000
Placebuzz mortgage repayment calculator
Monthly repayment
The Est. Mortgage is for a 25 years repayment mortgage based on a 10% deposit and a 5.5% annual interest. It is only intended as a guide. Make sure you obtain accurate figures from your lender before committing to any mortgage. Your home may be repossessed if you do not keep up repayments on a mortgage.
Grimsby, DN32 - Streetview
DISCLAIMER: Property descriptions and related information displayed on this page are marketing materials provided by Martin Maslin Estate Agents. Placebuzz does not warrant or accept any responsibility for the accuracy or completeness of the property descriptions or related information provided here and they do not constitute property particulars. Please contact Martin Maslin Estate Agents for full details and further information.





