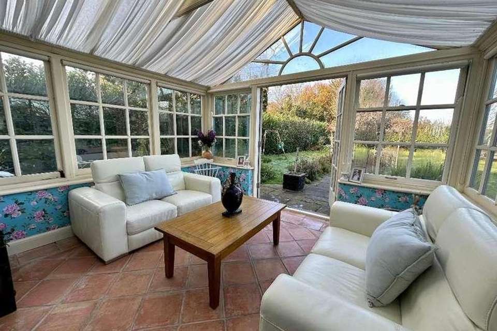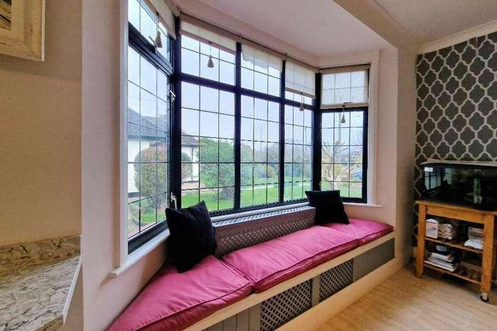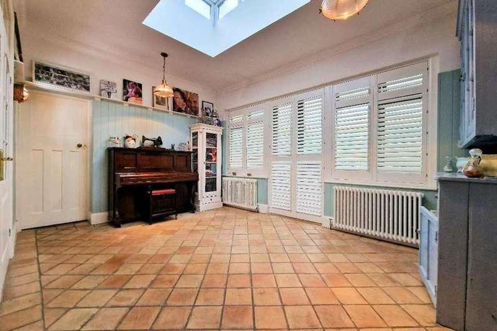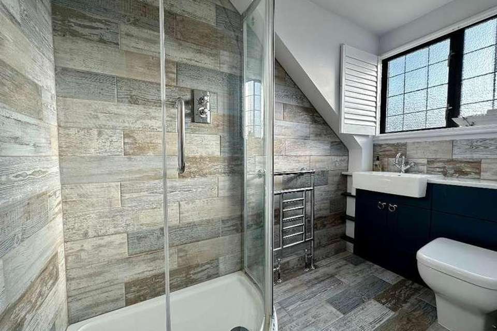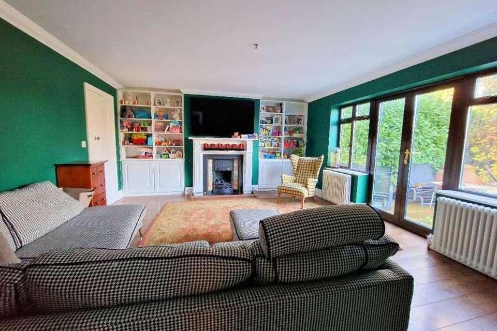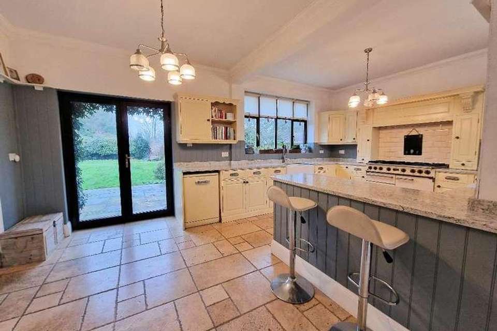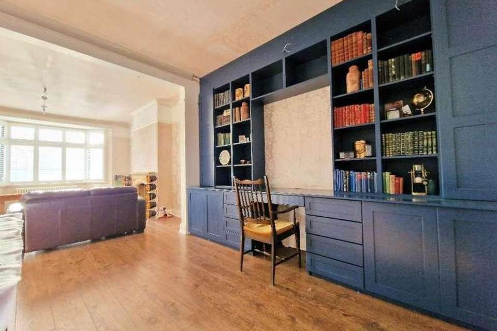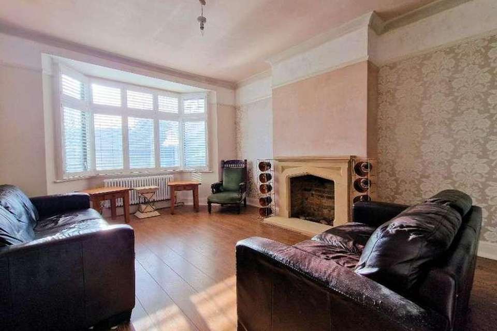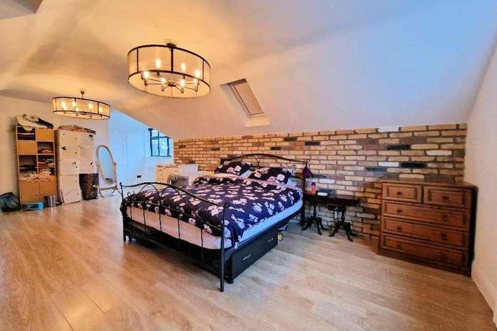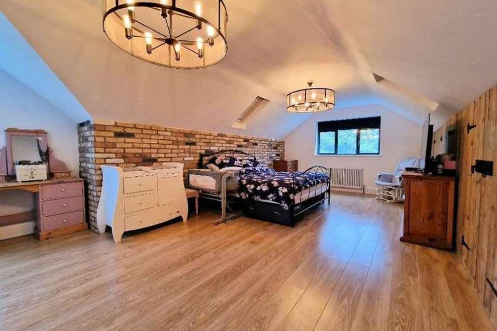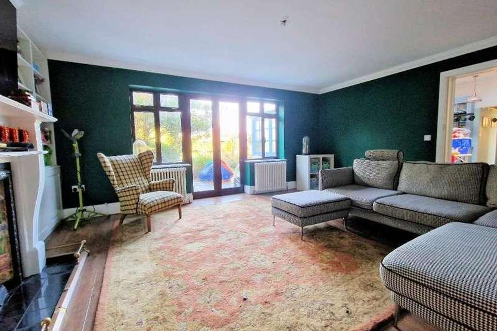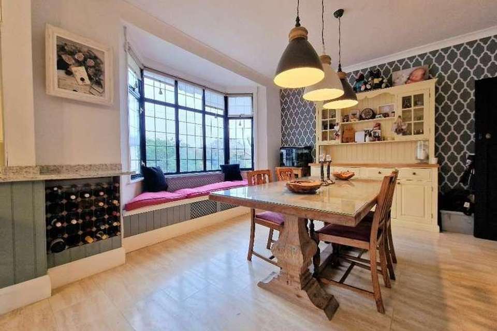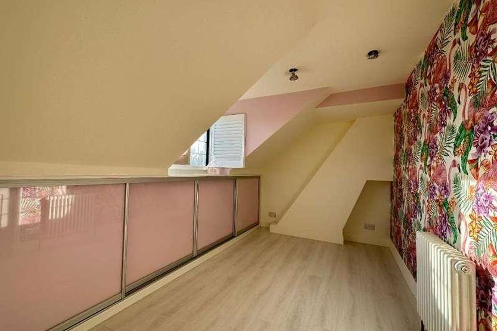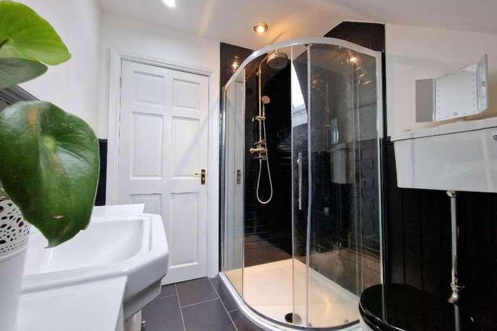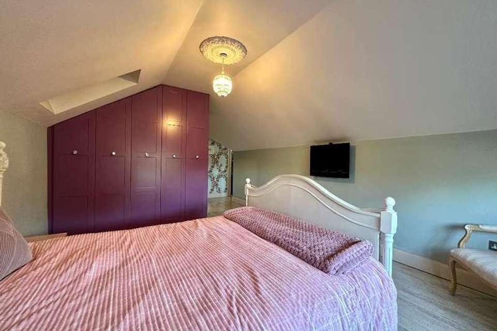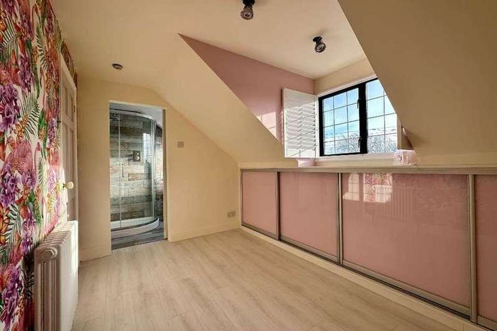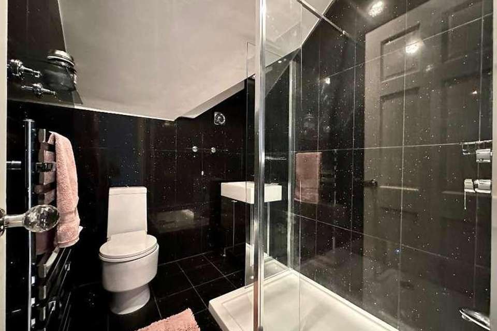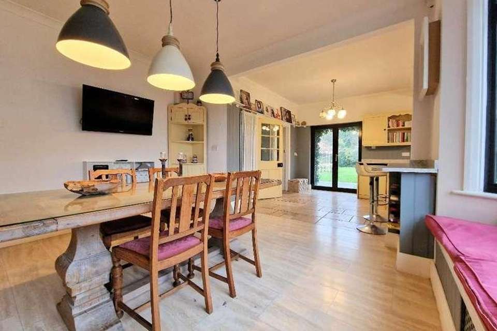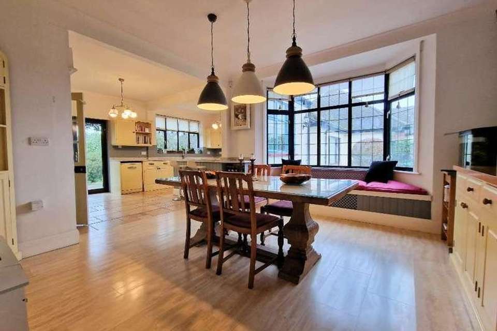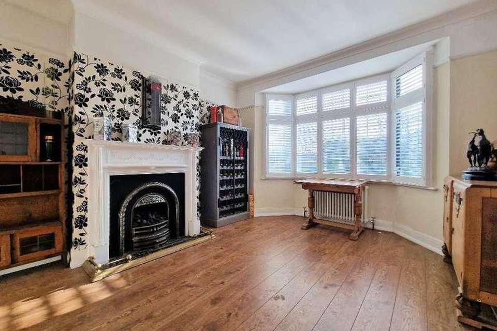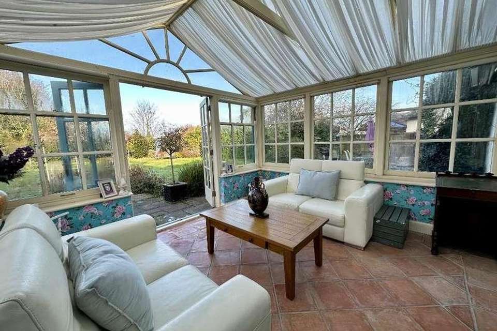4 bedroom detached house for sale
Essex, SS3detached house
bedrooms
Property photos
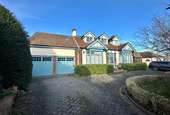

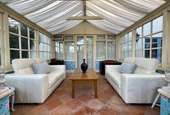
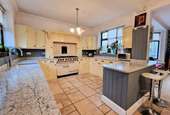
+26
Property description
A completely unique & versatile family home offers superb living space which would also be ideal for dual living purposes. Approached via electronically operated gates leading to a large in/out driveway with ample parking. Internally, the property does not disappoint, boasting six reception rooms, a large farmhouse kitchen, four bedrooms, three en-suites plus a family bathroom. In recent years, the sellers have made vast improvements to the property while maintaining its charm and character. Externally, the property also benefits from an integral double garage, front and rear gardens, the rear being quite extensive.Entrance Entrance is approached via a part glazed wooden door into enclosed entrance porch with panelled walls, dado and picture rails.Victorian style tiled flooring,second obscure lead lit wooden door intoHallway17' 9'' x 5' 11'' (5.42m x 1.81m) Victorian tiled flooring, smooth plastered ceiling with coving, picture rail, dado rail with paneled walls, stairs to first floor with storage below, wooden doors toFormal Lounge15' 1'' x 12' 5'' (4.61m x 3.8m) Double glazed lead-lit bay fronted window with plantation shutters, smooth plastered ceiling with coving, picture rail ,wood flooring, feature fireplace with ornate mantel.Living Room16' 2'' x 12' 5'' (4.94m x 3.8m) double glazed lead-lit bay fronted window with plantation shutters, smooth plastered ceiling with coving, picture rail, sandstone feature fireplace with hearth, wood flooring, flat headed arch toReading Room / Office11' 8'' x 11' 6'' (3.57m x 3.51m) smooth plastered ceiling with coving, picture rail, bespoke fitted bookshelves with desk and drawers below, wood flooring, double doors toPiano Room14' 6'' x 11' 5'' (4.42m x 3.5m) Large lantern skylight, smooth plastered ceiling with coving, double glazed windows and doors with plantation shutters leading toConservatory12' 11'' x 12' 2'' (3.95m x 3.72m) Single glazed windows and doors to the garden, tiled flooring.Kitchen19' 7'' x 11' 10'' (5.99m x 3.63m) Double glazed doors to garden, smooth plastered ceiling with coving, ceramic tiled flooring throughout, Farmhouse kitchen with Quartz worktops and breakfast bar, space for large range gas cooker, space and plumbing for dishwasher, twin butler sink with "Quooker" mixer tap, paneled walls, plate rack, large Victorian style wall mounted radiator, flat headed arch toBreakfast Room14' 7'' x 13' 2'' (4.47m x 4.03m) Double glazed lead-lit bay window to side with window seat and concealed radiator tiled effect flooring, smooth plastered ceiling with coving door into hallway.Ground Floor WC Push button flush WC, wall mounted corner sink, smooth plastered ceiling with coving, paneled wallsFamily Room17' 7'' x 14' 3'' (5.38m x 4.36m) Double glazed windows and doors to garden, wood flooring, smooth plastered ceiling with coving, feature fireplace with ornate mantel, tiled Hearth, bespoke fitted storage to alcoves door to inner hallway with stable door to side, further door to garage.First Floor Galleried Landing Smooth plastered ceiling, picture window overlooking garden, dado rail, paneled decorative walls, loft access doors toMaster Bedroom Suite27' 8'' x 17' 10'' (8.45m x 5.45m) Master suite with double glazed windows to rear overlooking the garden, double glazed lead-lit window to side, two additional Velux windows, smooth plastered ceiling, wood flooring, bespoke wooden storage cupboards to eves made from reclaimed timber, cast iron latches and cast iron hinges, Victorian style radiators to two aspects, large walk in wardrobe with radiator, two large feature lighting pendants, door toEn-Suite Velux window to front, smooth plastered ceiling with recessed lighting and extractor, enclosed circular shower cubicle with overhead shower and additional rinse aid, low level flush WC, vanity handwash basin, Victoria style radiator, tiled flooring, dado rail with paneled walls below.Family Bathroom9' 7'' x 7' 6'' (2.93m x 2.29m) Double glazed window to rear, Porcelain tiled walls with marble effect, large double ended bath with fitted shower above and rinse aid, shower screen, his and hers vanity handwash basins with integral taps, Herringbone tiled flooring with underfloor heating, low level flush WC, Victorian style radiator, large concealed cupboard.Bedroom Two12' 6'' x 11' 10'' (3.82m x 3.61m) Double glazed lead-lit window to front with plantation shutters, smooth plastered ceiling, laminate flooring, Victorian style radiator, bespoke handmade wardrobes and storage unitsBedroom Three15' 9'' x 11' 11'' (4.82m x 3.65m) Large bedroom suite with smooth plastered ceiling, double glazed windows to rear, Victorian style radiator, laminate flooring, bespoke custom sprayed fitted wardrobes, door toEnsuite Shower Room7' 3'' x 5' 7'' (2.23m x 1.71m) Large step in shower, push button flush WC, hand wash basin with storage below, waterfall tap, tiled walls and flooring, chrome heated towel rail, recess lighting and extractor fanBedroom Four12' 11'' x 7' 6'' (3.95m x 2.31m) Double glazed lead-lit window to front with plantation shutters, smooth plastered ceiling laminate flooring Victorian style radiator, bespoke eves storage cupboards with sliding doors, sliding hung door toEnsuite Shower Room8' 5'' x 4' 5'' (2.58m x 1.35m) Obscure double glazed lead-lit window to front with plantation shutters, circular enclosed shower with overhead shower, Victorian style heated towel rail, concealed flush WC with vanity handwashRear Garden Large rear garden surrounded by trees and tall hedges, offering privacy. The garden is laid to lawn with a generous flag stone patio, fencing to all boundaries, side access.Integral Double Garage22' 6'' x 17' 10'' (6.88m x 5.44m) Integral double garage with electric up and over door, two wall mounted boilers, ample space for two vehicles and/or storage.To the Front There is an in/out block paved driveway with electric gates offering ample parking for several vehicles.
Interested in this property?
Council tax
First listed
Over a month agoEssex, SS3
Marketed by
Chiddicks Homes 662-664 Southchurch Road,Southend on Sea,Essex,SS1 2PSCall agent on 01702 690007
Placebuzz mortgage repayment calculator
Monthly repayment
The Est. Mortgage is for a 25 years repayment mortgage based on a 10% deposit and a 5.5% annual interest. It is only intended as a guide. Make sure you obtain accurate figures from your lender before committing to any mortgage. Your home may be repossessed if you do not keep up repayments on a mortgage.
Essex, SS3 - Streetview
DISCLAIMER: Property descriptions and related information displayed on this page are marketing materials provided by Chiddicks Homes. Placebuzz does not warrant or accept any responsibility for the accuracy or completeness of the property descriptions or related information provided here and they do not constitute property particulars. Please contact Chiddicks Homes for full details and further information.


