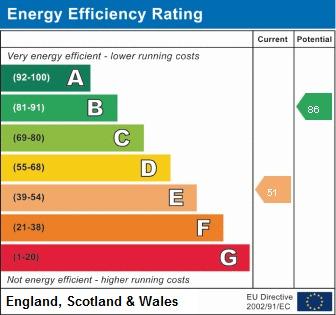3 bedroom semi-detached house for sale
Petts Wood, Orpingtonsemi-detached house
bedrooms
Property photos




+9
Property description
Chain Free. A 1930's 3 bedroom chalet style semi-detached home in need of complete modernisation and located within easy walking distance of Petts Wood Queensway shops and Crofton Junior School. To the front/side there is a garden measuring approximately 24ft wide x 40ft deep plus an approximate 60ft rear garden. (Please note planning permission was refused for a further house to be built to the side.) Although in need of work the property does benefit from a new temporary kitchen, shower room and central heating system. The vendor informs us the property can also be extended, under permitted development, to the first and second floors.Ref. No: 21/05133/PLUD - Status: Proposed use/development is lawful Keys with us.
Entrance Hall: - 9' 0'' x 7' 4'' (2.74m x 2.23m)
Sitting Room: - 16' 2'' x 12' 0'' (4.92m x 3.65m)
Bay window to front, radiator.
Dining rom: - 12' 7'' x 10' 1'' (3.83m x 3.07m)
Double glazed doors to rear, understairs cupboard, double radiator.
Kitchen: - 10' 6'' x 8' 0'' (3.20m x 2.44m)
Door to side, window tor rear, temporary kitchen installed with range of matching wall and base units, stainless steel sink and drainer, new fridge/freezer, new gas cooker, new boiler, and new dishwasher.
Downstairs shower room:
New shower cubicle, window to side, wash hand basin, radiator, new Megaflow water tank.
Downstairs W.C.
New low level w.c., radiator.
First Floor:
Bedroom 1: - 17' 6'' x 13' 6'' (5.33m x 4.11m)
Bay window to front, radiator.
Bedroom 2: - 11' 9'' x 10' 5'' (3.58m x 3.17m)
Window to rear, deep cupboard, radiator.
Landing:
Cupboard, access to loft.
Front/side Garden - 24' 0'' x 0' 0'' (7.31m x 0.00m)
24ft wide x 40ft deep
Rear Garden:
Approximately 60ft to rear/side.
Council Tax Band: E
Tenure: Freehold
Entrance Hall: - 9' 0'' x 7' 4'' (2.74m x 2.23m)
Sitting Room: - 16' 2'' x 12' 0'' (4.92m x 3.65m)
Bay window to front, radiator.
Dining rom: - 12' 7'' x 10' 1'' (3.83m x 3.07m)
Double glazed doors to rear, understairs cupboard, double radiator.
Kitchen: - 10' 6'' x 8' 0'' (3.20m x 2.44m)
Door to side, window tor rear, temporary kitchen installed with range of matching wall and base units, stainless steel sink and drainer, new fridge/freezer, new gas cooker, new boiler, and new dishwasher.
Downstairs shower room:
New shower cubicle, window to side, wash hand basin, radiator, new Megaflow water tank.
Downstairs W.C.
New low level w.c., radiator.
First Floor:
Bedroom 1: - 17' 6'' x 13' 6'' (5.33m x 4.11m)
Bay window to front, radiator.
Bedroom 2: - 11' 9'' x 10' 5'' (3.58m x 3.17m)
Window to rear, deep cupboard, radiator.
Landing:
Cupboard, access to loft.
Front/side Garden - 24' 0'' x 0' 0'' (7.31m x 0.00m)
24ft wide x 40ft deep
Rear Garden:
Approximately 60ft to rear/side.
Council Tax Band: E
Tenure: Freehold
Interested in this property?
Council tax
First listed
Over a month agoEnergy Performance Certificate
Petts Wood, Orpington
Marketed by
Browne Estate Agents - Bromley 197 Widmore Road Bromley BR1 2RGCall agent on 020 8466 9101
Placebuzz mortgage repayment calculator
Monthly repayment
The Est. Mortgage is for a 25 years repayment mortgage based on a 10% deposit and a 5.5% annual interest. It is only intended as a guide. Make sure you obtain accurate figures from your lender before committing to any mortgage. Your home may be repossessed if you do not keep up repayments on a mortgage.
Petts Wood, Orpington - Streetview
DISCLAIMER: Property descriptions and related information displayed on this page are marketing materials provided by Browne Estate Agents - Bromley. Placebuzz does not warrant or accept any responsibility for the accuracy or completeness of the property descriptions or related information provided here and they do not constitute property particulars. Please contact Browne Estate Agents - Bromley for full details and further information.














