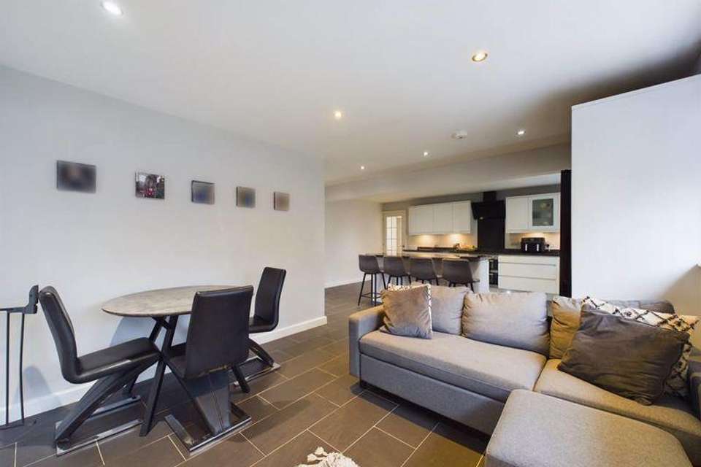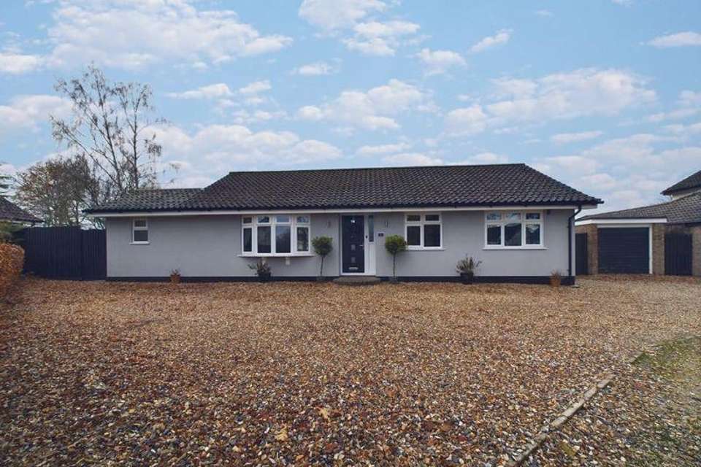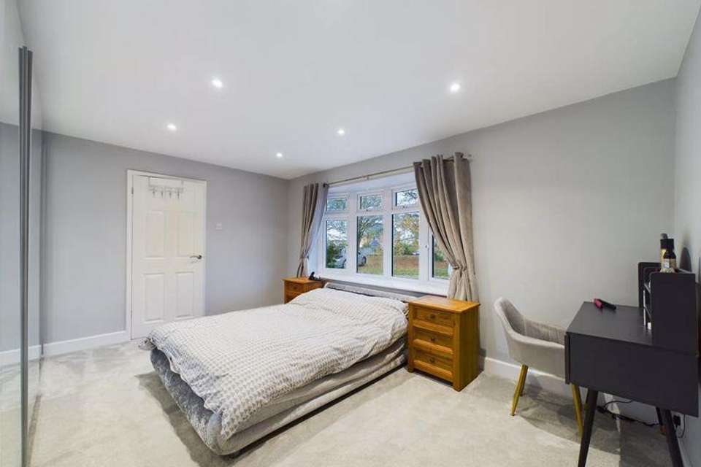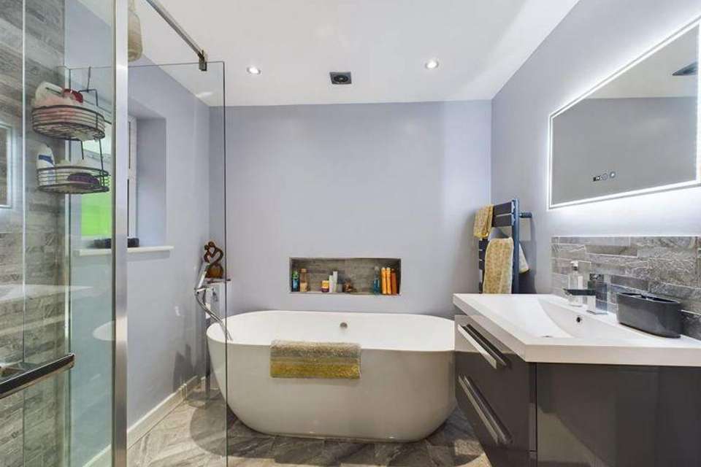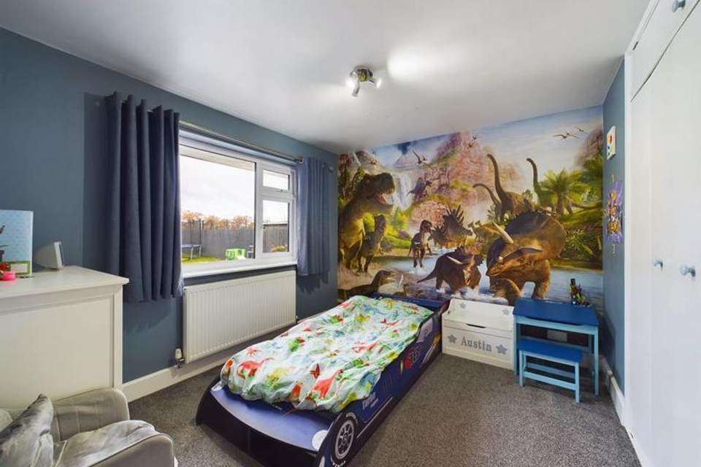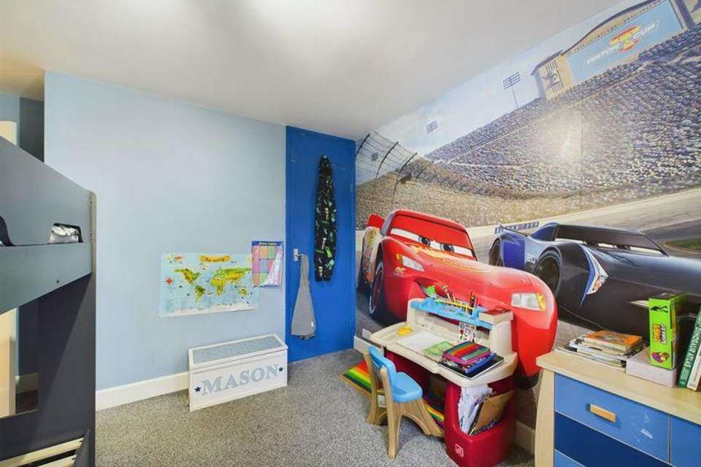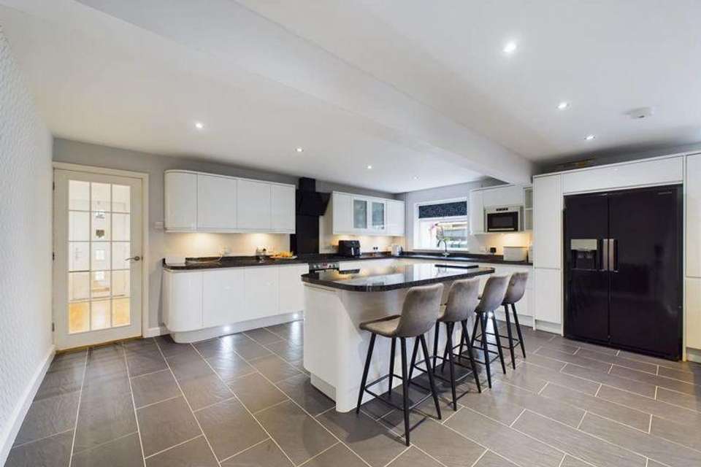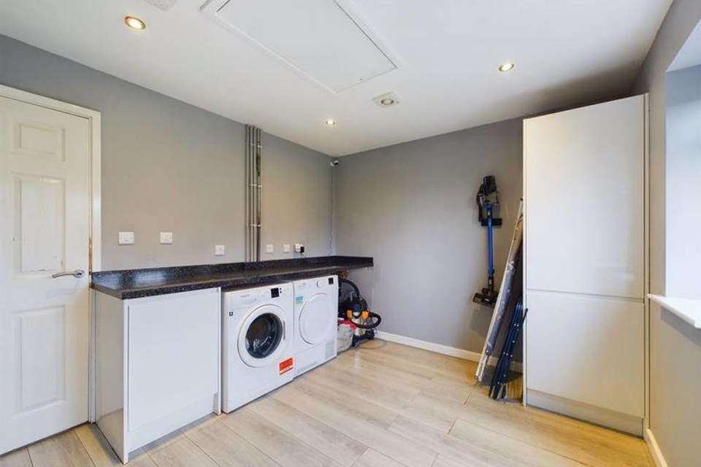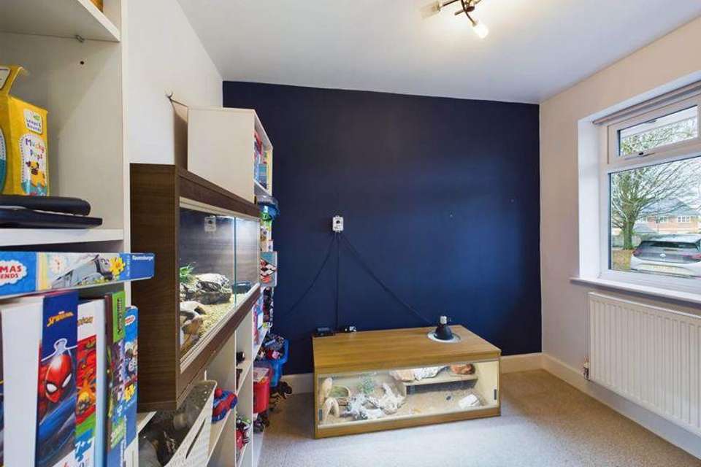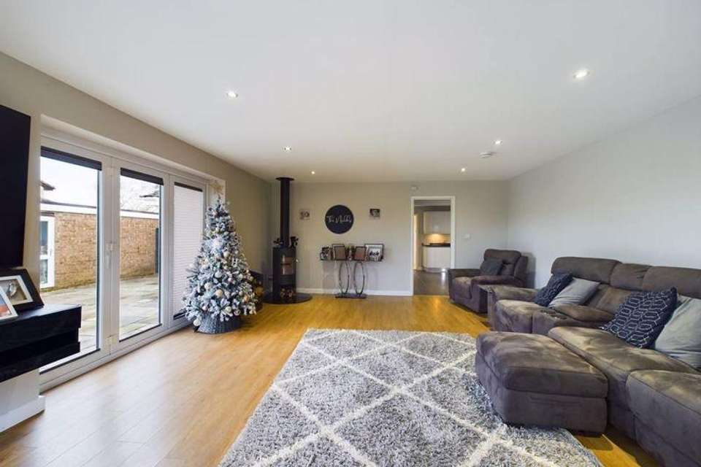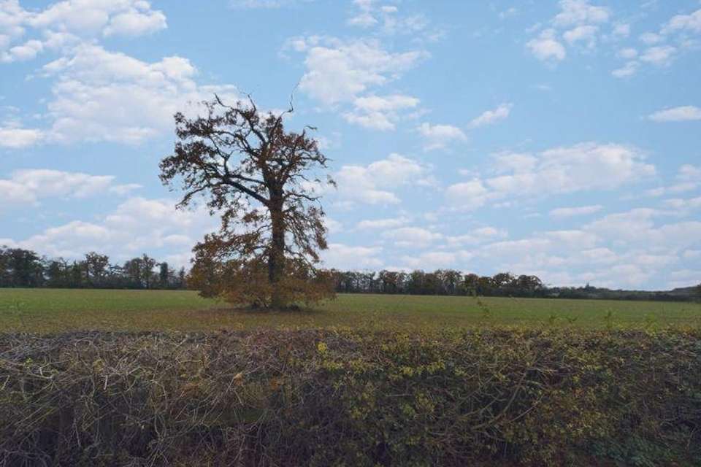4 bedroom detached bungalow for sale
Barn Field, Chevingtonbungalow
bedrooms
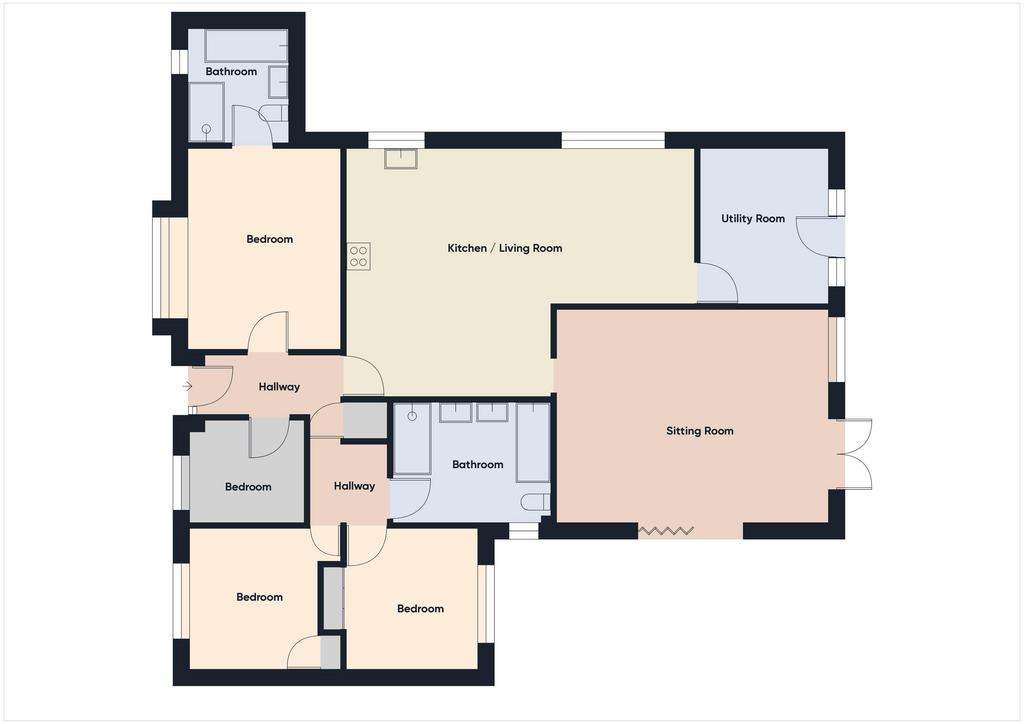
Property photos

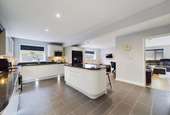
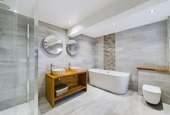
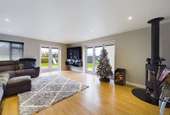
+11
Property description
Discover modern elegance in this stylish detached bungalow in Chevington. The open-plan kitchen, family room, and dining area create a central hub for daily living, while the large sitting room features a cozy log-burning stove. The master bedroom boasts an ensuite, complemented by a modern family bathroom serving three additional bedrooms.Outside, enjoy the convenience of off-road parking and a garage. The property's charm extends to the large wrap-around garden, offering unspoilt field views at the rear. This home seamlessly combines contemporary design with a tranquil setting, providing the perfect retreat in a rural location!
Entrance Hall - 7' 10''max x 4' 5'' (2.39m x 1.35m)
With main front door, loft access, built in storage cupboard
Sitting Room - 24' 11" max x 18' 0'' (7.59m x 5.48m)
A dual aspect room with bi-fold doors to side, French doors to rear aspect, radiator
Kitchen/Living Room - 24' 11'' max x 18' 0'' (7.59m x 5.48m)
A modern spacious open plan kitchen, fitted with a range of matching wall and base level units with drawers and granite effect work surfaces over, inset one and a half bowl sink unit and drainer with mixer tap over, central breakfast island with storage units, integral double oven and induction hob with extractor, integral dishwasher and microwave, space for fridge/freezer, two radiators, door opening to utility room
Utility Room - 10' 9'' x 9' 6'' (3.27m x 2.89m)
Fitted with base level units with granite effect work tops with space and plumbing for washing machine and tumble dryer, radiator, door to rear garden
Bedroom 1 - 14' 5'' x 11' 5'' (4.39m x 3.48m)
With built in mirror fronted wardrobes, raditor and door to en-suite
En-Suite - 8' 2'' x 7' 6'' (2.49m x 2.28m)
With fitted suite comprising free standing bath, walk in shower cubicle, low level W.C, wash hand basin, tiled flooring
Bedroom 2 - 10' 5'' x 9' 6'' (3.17m x 2.89m)
With built in wardrobes, radiator
Bedroom 3 - 10' 5'' x 9' 6'' (3.17m x 2.89m)
With built in cupboard, radiator
Bathroom - 11' 5'' x 8' 10'' (3.48m x 2.69m)
A spacious room, fitted with a free standing bath, double walk in shower, low level W.C, two wash hand basins, heated towel rail, fully tiled walls and flooring
Bedroom 4 - 8' 6'' x 7' 6'' (2.59m x 2.28m)
With radiator
Outside
To the front of the property there is a shingled driveway providing ample off road parking which leads to the garage, there is a gate providing access to the rear garden. The garden to the rear of the property is of a good size it is mainly laid to lawn with patio area, raised decking area, large garden shed, amazing views over adjoining farmalnd.
Garage - 15' 9'' x 8' 6'' (4.80m x 2.59m)
With power and light connected, pedestrian door to garden
Council Tax Band: C
Tenure: Freehold
Entrance Hall - 7' 10''max x 4' 5'' (2.39m x 1.35m)
With main front door, loft access, built in storage cupboard
Sitting Room - 24' 11" max x 18' 0'' (7.59m x 5.48m)
A dual aspect room with bi-fold doors to side, French doors to rear aspect, radiator
Kitchen/Living Room - 24' 11'' max x 18' 0'' (7.59m x 5.48m)
A modern spacious open plan kitchen, fitted with a range of matching wall and base level units with drawers and granite effect work surfaces over, inset one and a half bowl sink unit and drainer with mixer tap over, central breakfast island with storage units, integral double oven and induction hob with extractor, integral dishwasher and microwave, space for fridge/freezer, two radiators, door opening to utility room
Utility Room - 10' 9'' x 9' 6'' (3.27m x 2.89m)
Fitted with base level units with granite effect work tops with space and plumbing for washing machine and tumble dryer, radiator, door to rear garden
Bedroom 1 - 14' 5'' x 11' 5'' (4.39m x 3.48m)
With built in mirror fronted wardrobes, raditor and door to en-suite
En-Suite - 8' 2'' x 7' 6'' (2.49m x 2.28m)
With fitted suite comprising free standing bath, walk in shower cubicle, low level W.C, wash hand basin, tiled flooring
Bedroom 2 - 10' 5'' x 9' 6'' (3.17m x 2.89m)
With built in wardrobes, radiator
Bedroom 3 - 10' 5'' x 9' 6'' (3.17m x 2.89m)
With built in cupboard, radiator
Bathroom - 11' 5'' x 8' 10'' (3.48m x 2.69m)
A spacious room, fitted with a free standing bath, double walk in shower, low level W.C, two wash hand basins, heated towel rail, fully tiled walls and flooring
Bedroom 4 - 8' 6'' x 7' 6'' (2.59m x 2.28m)
With radiator
Outside
To the front of the property there is a shingled driveway providing ample off road parking which leads to the garage, there is a gate providing access to the rear garden. The garden to the rear of the property is of a good size it is mainly laid to lawn with patio area, raised decking area, large garden shed, amazing views over adjoining farmalnd.
Garage - 15' 9'' x 8' 6'' (4.80m x 2.59m)
With power and light connected, pedestrian door to garden
Council Tax Band: C
Tenure: Freehold
Interested in this property?
Council tax
First listed
Over a month agoBarn Field, Chevington
Marketed by
All Homes - Thurston 28 Thurston Granary, Station Hill Thurston IP31 3QUPlacebuzz mortgage repayment calculator
Monthly repayment
The Est. Mortgage is for a 25 years repayment mortgage based on a 10% deposit and a 5.5% annual interest. It is only intended as a guide. Make sure you obtain accurate figures from your lender before committing to any mortgage. Your home may be repossessed if you do not keep up repayments on a mortgage.
Barn Field, Chevington - Streetview
DISCLAIMER: Property descriptions and related information displayed on this page are marketing materials provided by All Homes - Thurston. Placebuzz does not warrant or accept any responsibility for the accuracy or completeness of the property descriptions or related information provided here and they do not constitute property particulars. Please contact All Homes - Thurston for full details and further information.





