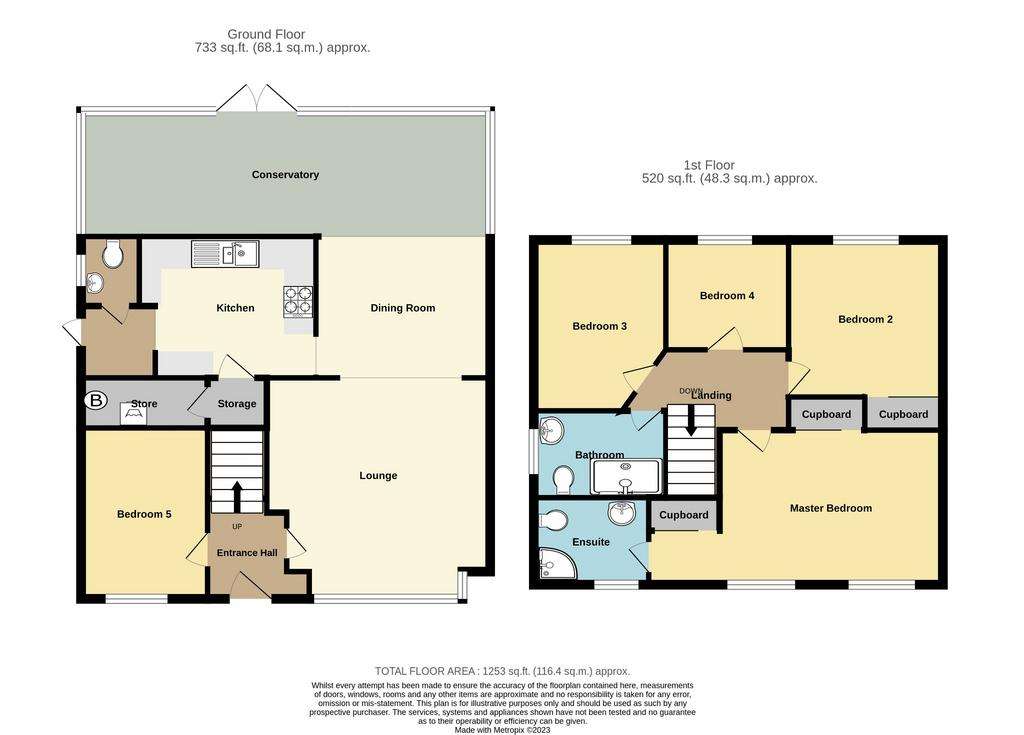5 bedroom detached house for sale
West End, Southamptondetached house
bedrooms

Property photos




+13
Property description
A fantastic modern updated detached family home located close to the centre of West End's village, benefiting from five bedrooms, master with en-suite, family bathroom, the ground floor has an open plan living room, dining area, conservatory - area at the rear, opening to the lovely kitchen and accessing the private rear garden, further benefits are a utility room, beautifully presented throughout, double-glazed with a gas fire heating system, off-road parking on the frontage for multiple vehicles, a westerly aspect low maintenance rear garden. Pearson's thoroughly recommends the most immediate of inspections.
Entrance Hallway
Stairs leading to first floor.
Lounge 16'6" x 12'2"
Upvc double-glazed Bay window to front elevation, coved ceiling, power points, radiator.
Dining Room / Conservatory 24'8" x 17'8" (L Shaped Room)
Upvc double-glazed windows and french doors overlooking the rear garden, radiator, 2x ceiling fans.
Kitchen 9'7" x 8'7"
One and half bowl sink unit, built in water softener and instant hot water tap, range of floor and wall mounted units, space for appliances, coved ceiling, complimentary tilling.
Downstairs Cloakroom
Low level w/c, wash hand basin.
Utility Room 11'4" x 4'5"
Space for appliances: Combination Boiler.
Bedroom Five 10'9" x 7'8"
Upvc double-glazed window to front elevation, power points, radiator.
Bedroom One 16'3" x 9'5"
Upvc double-glazed twin windows to front elevation, power points, built in wardrobe recess, door leading into.
En-Suite Shower Room 7'3" x 5'3"
Corner shower, low level w/c, basin set in vanity unit.
Bedroom Two 11'3" x 8'9"
Upvc double-glazed window to rear elevation, power points, radiator, wardrobe recess.
Bedroom Three 10'5" x 7.0"
Upvc double-glazed window to rear elevation, power points, radiator.
Bedroom Four 7'5" x 7'5"
Upvc double-glazed window to rear elevation, power points, radiator.
Family Bathroom 8'3" x 6'5"
Double shower, low level w/c, basin set in vanity unit, upvc double-glazed frosted window to side.
Front
Off Road Parking for 3 cars.
Rear
Paved enclosed rear garden, built in shed storage unit to side of the property.
Entrance Hallway
Stairs leading to first floor.
Lounge 16'6" x 12'2"
Upvc double-glazed Bay window to front elevation, coved ceiling, power points, radiator.
Dining Room / Conservatory 24'8" x 17'8" (L Shaped Room)
Upvc double-glazed windows and french doors overlooking the rear garden, radiator, 2x ceiling fans.
Kitchen 9'7" x 8'7"
One and half bowl sink unit, built in water softener and instant hot water tap, range of floor and wall mounted units, space for appliances, coved ceiling, complimentary tilling.
Downstairs Cloakroom
Low level w/c, wash hand basin.
Utility Room 11'4" x 4'5"
Space for appliances: Combination Boiler.
Bedroom Five 10'9" x 7'8"
Upvc double-glazed window to front elevation, power points, radiator.
Bedroom One 16'3" x 9'5"
Upvc double-glazed twin windows to front elevation, power points, built in wardrobe recess, door leading into.
En-Suite Shower Room 7'3" x 5'3"
Corner shower, low level w/c, basin set in vanity unit.
Bedroom Two 11'3" x 8'9"
Upvc double-glazed window to rear elevation, power points, radiator, wardrobe recess.
Bedroom Three 10'5" x 7.0"
Upvc double-glazed window to rear elevation, power points, radiator.
Bedroom Four 7'5" x 7'5"
Upvc double-glazed window to rear elevation, power points, radiator.
Family Bathroom 8'3" x 6'5"
Double shower, low level w/c, basin set in vanity unit, upvc double-glazed frosted window to side.
Front
Off Road Parking for 3 cars.
Rear
Paved enclosed rear garden, built in shed storage unit to side of the property.
Interested in this property?
Council tax
First listed
Over a month agoWest End, Southampton
Marketed by
Pearsons - West End 62 High Street West End SO30 3DTPlacebuzz mortgage repayment calculator
Monthly repayment
The Est. Mortgage is for a 25 years repayment mortgage based on a 10% deposit and a 5.5% annual interest. It is only intended as a guide. Make sure you obtain accurate figures from your lender before committing to any mortgage. Your home may be repossessed if you do not keep up repayments on a mortgage.
West End, Southampton - Streetview
DISCLAIMER: Property descriptions and related information displayed on this page are marketing materials provided by Pearsons - West End. Placebuzz does not warrant or accept any responsibility for the accuracy or completeness of the property descriptions or related information provided here and they do not constitute property particulars. Please contact Pearsons - West End for full details and further information.

















