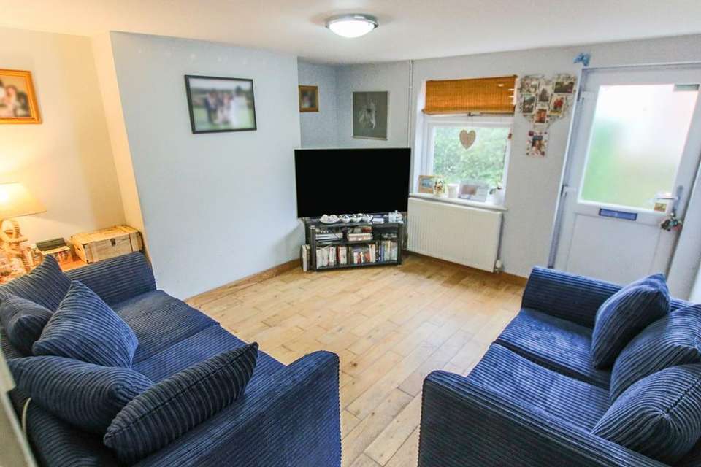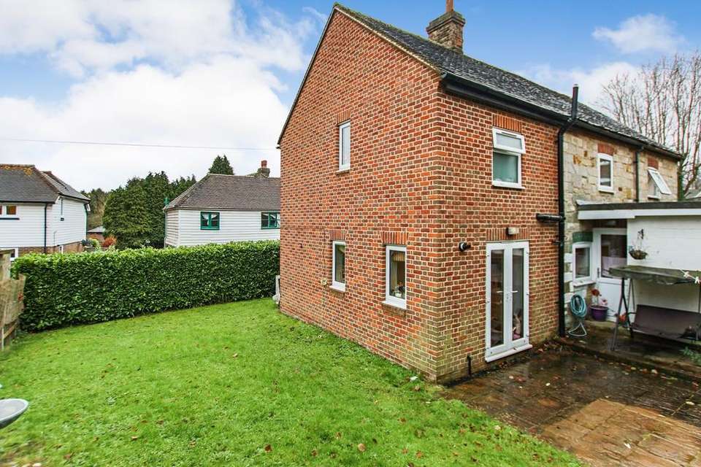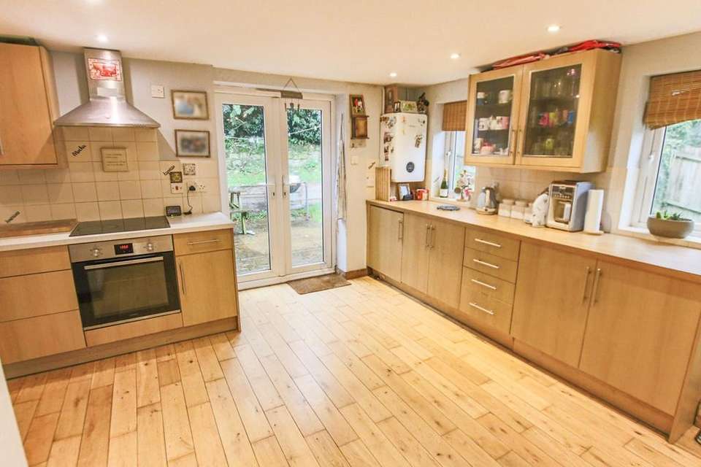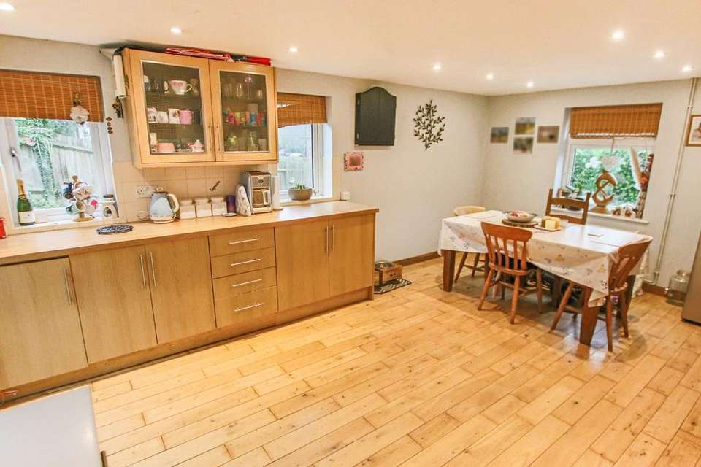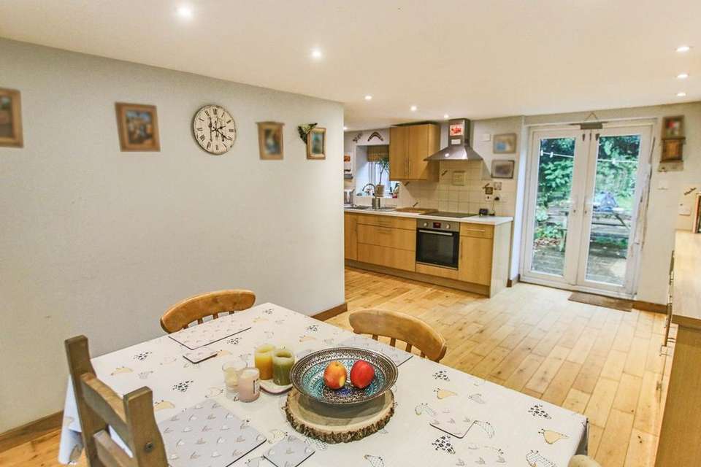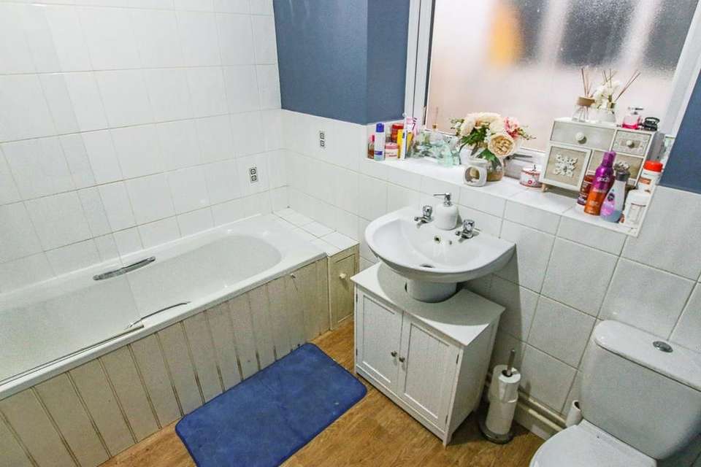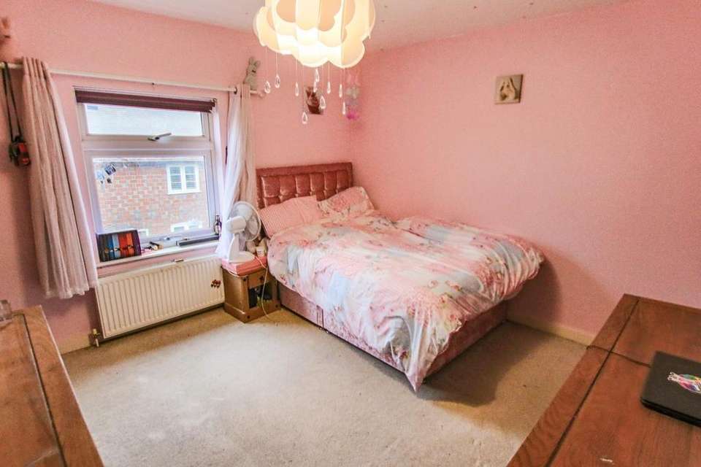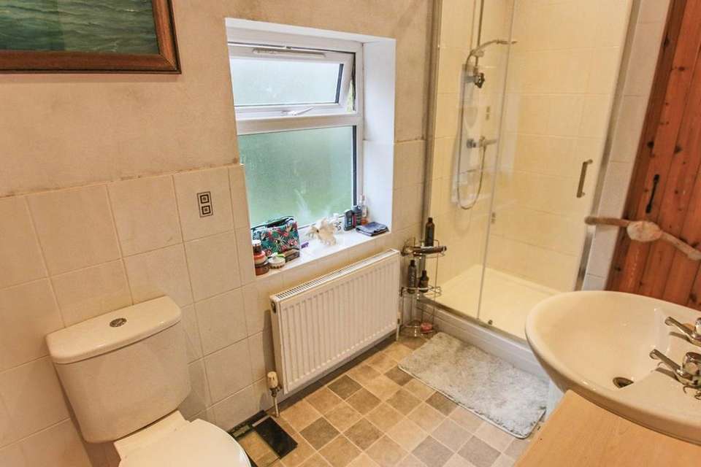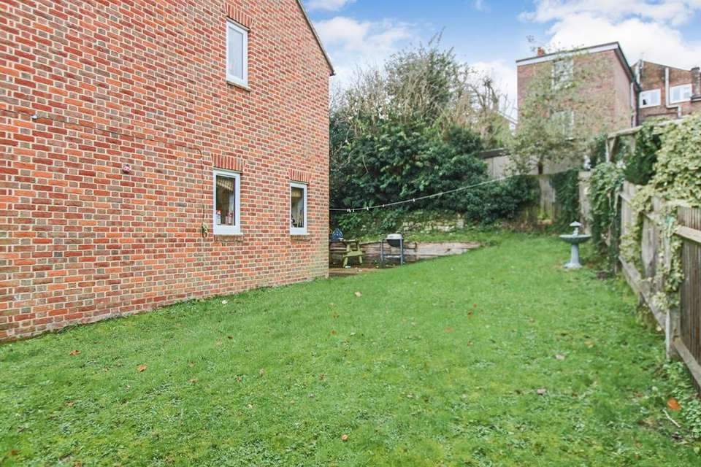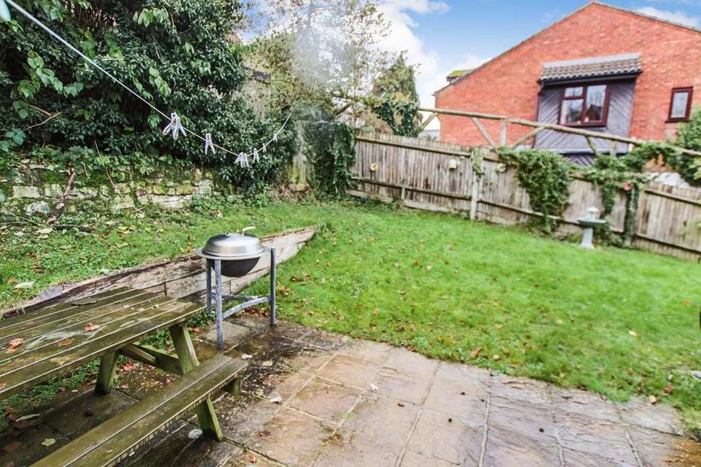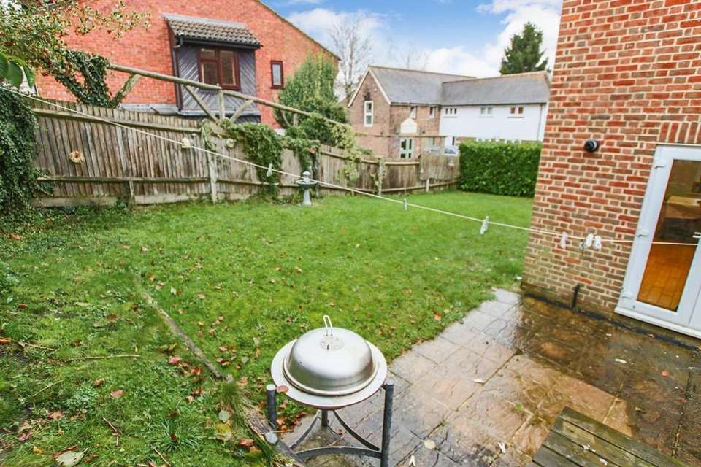3 bedroom semi-detached house for sale
Forest Row, RH18semi-detached house
bedrooms
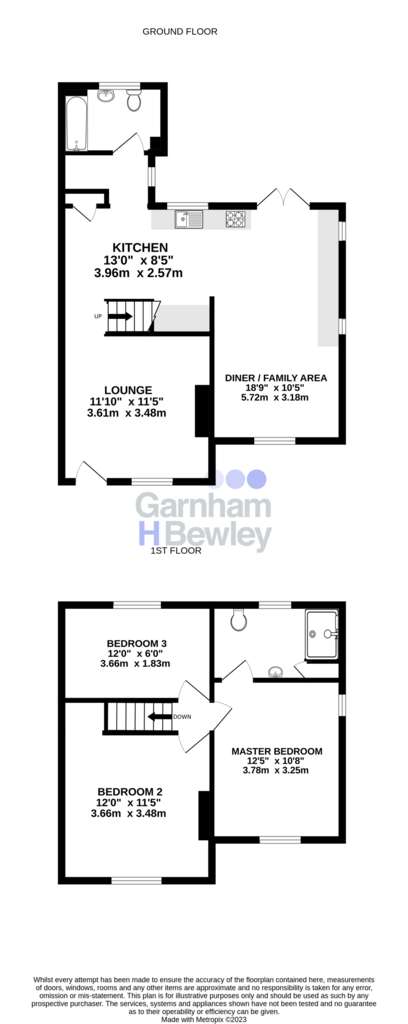
Property photos
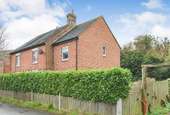
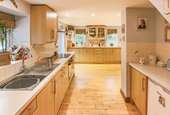
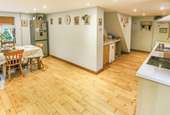
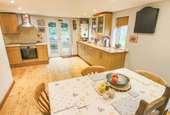
+12
Property description
Guide Price: £400,000 - £425,000. Garnham H Bewley are delighted to offer for sale this wonderful, three bedroomed semi-detached family home offering spacious accommodation in the heart of Forest Row village. The property offers a fabulous Sized garden and has the benefit of a recently replaced boiler.The accommodation consists of a lounge to the front aspect with oak wood flooring which continues into the kitchen /diner / family area and a window to the front aspect providing plenty of light. The impressive kitchen / diner / family area wraps around the property creating a fabulous space to entertain with French doors leading onto a private patio. The kitchen is fitted in a comprehensive range of wall and base level units with area of work surfaces, inset sink / drainer with mixer tap, built in oven with four ring hob and cooker hood over, space for kitchen appliances, oak wood flooring, wall mounted boiler, space for under counter fridge and freezer and triple aspect windows. There is a useful inner lobby with space and plumbing for a washing machine and an well-appointed downstairs bathroom.The first floor accommodation consists of three good sized bedrooms and an en-suite shower room. The master bedroom offers plenty of space and has the luxury of a en-suite shower room with a large shower, storage cupboard, low level W.C, heated towel rail and a window to the rear aspect. Bedroom two is a great size double room with a built in single wardrobe over the stairs. Bedroom three enjoys a private outlook over the rear garden.Outside, to the front aspect is a large expanse of lawn and mature laurel hedging and a wooden gate screening the property. The garden to the side and rear is mainly laid to lawn and offers plenty of space for all the family to enjoy. There is a patio area, garden shed and outside tap. There is great potential to create driveway parking subject to permission which others in the road have done. The property is a stones throw from the village centre, local bus routes and amenities making this a wonderful home to move into.
Lounge
11' 10" x 11' 5" (3.61m x 3.48m)
Kitchen
13' 0" x 8' 5" (3.96m x 2.57m)
Dining / Family Area
18' 9" x 10' 5" (5.71m x 3.17m)
Downstairs Bathroom
8' 1" x 5' 7" (2.46m x 1.70m)
First Floor
Landing
Master Bedroom
12' 5" x 10' 8" (3.78m x 3.25m)
En-suite
8' 1" x 5' 7" (2.46m x 1.70m)
Bedroom 2
12' 0" x 11' 5" (3.66m x 3.48m)
Bedroom 3
12' 0" x 6' 0" (3.66m x 1.83m)
Front, Side and Rear Garden
Lounge
11' 10" x 11' 5" (3.61m x 3.48m)
Kitchen
13' 0" x 8' 5" (3.96m x 2.57m)
Dining / Family Area
18' 9" x 10' 5" (5.71m x 3.17m)
Downstairs Bathroom
8' 1" x 5' 7" (2.46m x 1.70m)
First Floor
Landing
Master Bedroom
12' 5" x 10' 8" (3.78m x 3.25m)
En-suite
8' 1" x 5' 7" (2.46m x 1.70m)
Bedroom 2
12' 0" x 11' 5" (3.66m x 3.48m)
Bedroom 3
12' 0" x 6' 0" (3.66m x 1.83m)
Front, Side and Rear Garden
Council tax
First listed
Over a month agoForest Row, RH18
Placebuzz mortgage repayment calculator
Monthly repayment
The Est. Mortgage is for a 25 years repayment mortgage based on a 10% deposit and a 5.5% annual interest. It is only intended as a guide. Make sure you obtain accurate figures from your lender before committing to any mortgage. Your home may be repossessed if you do not keep up repayments on a mortgage.
Forest Row, RH18 - Streetview
DISCLAIMER: Property descriptions and related information displayed on this page are marketing materials provided by Garnham H Bewley - East Grinstead. Placebuzz does not warrant or accept any responsibility for the accuracy or completeness of the property descriptions or related information provided here and they do not constitute property particulars. Please contact Garnham H Bewley - East Grinstead for full details and further information.





