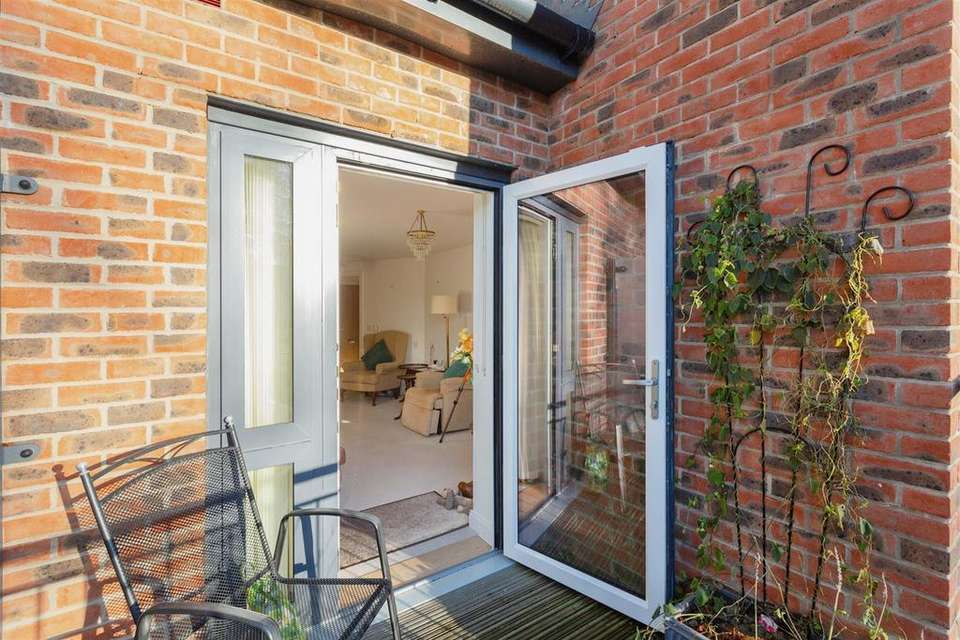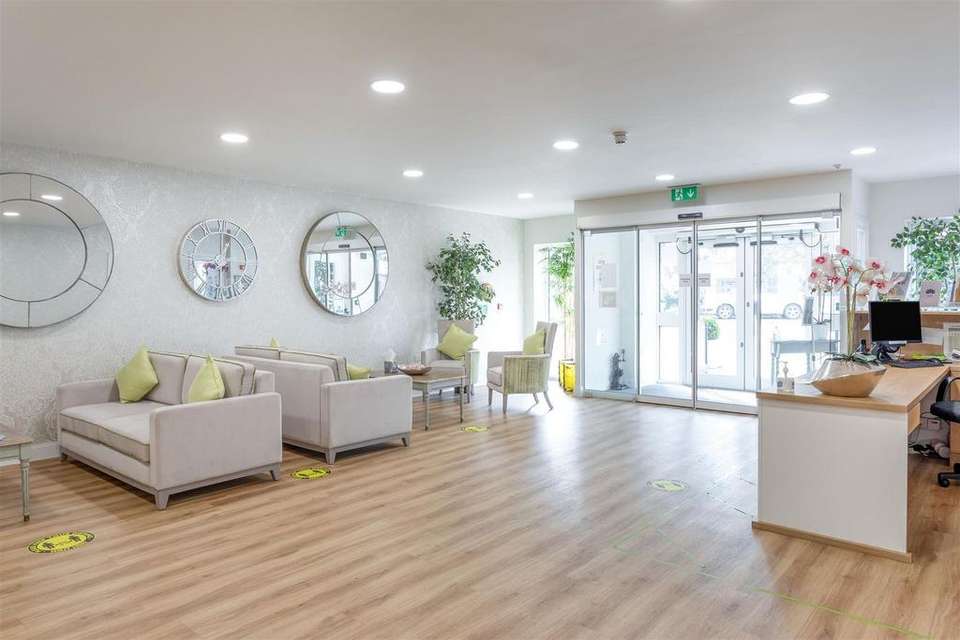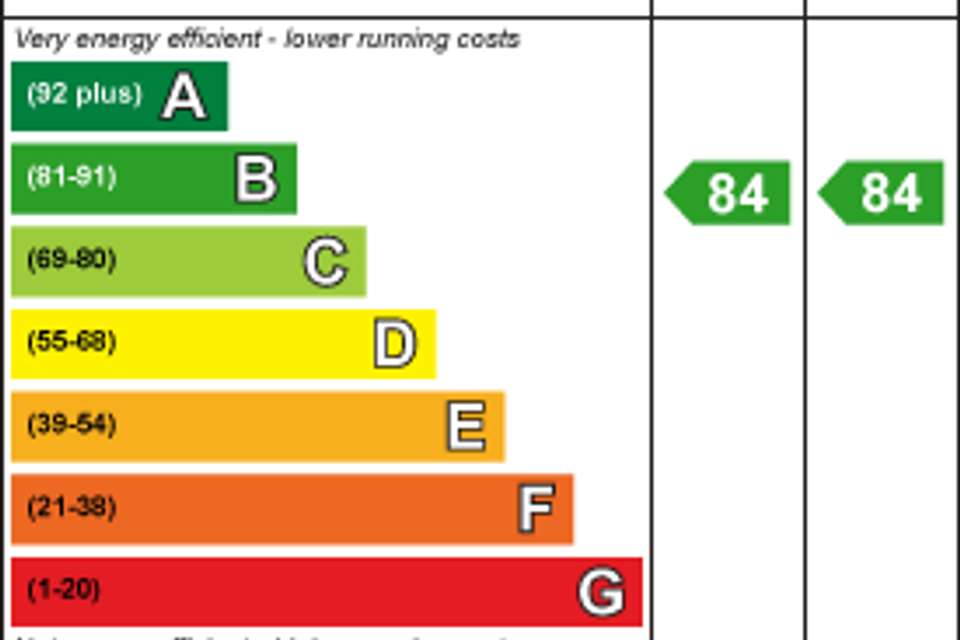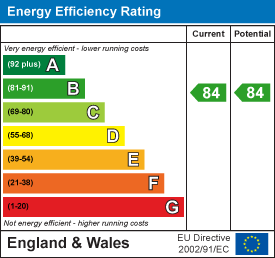1 bedroom flat for sale
Milton Keynes, MK11 1HTflat
bedroom
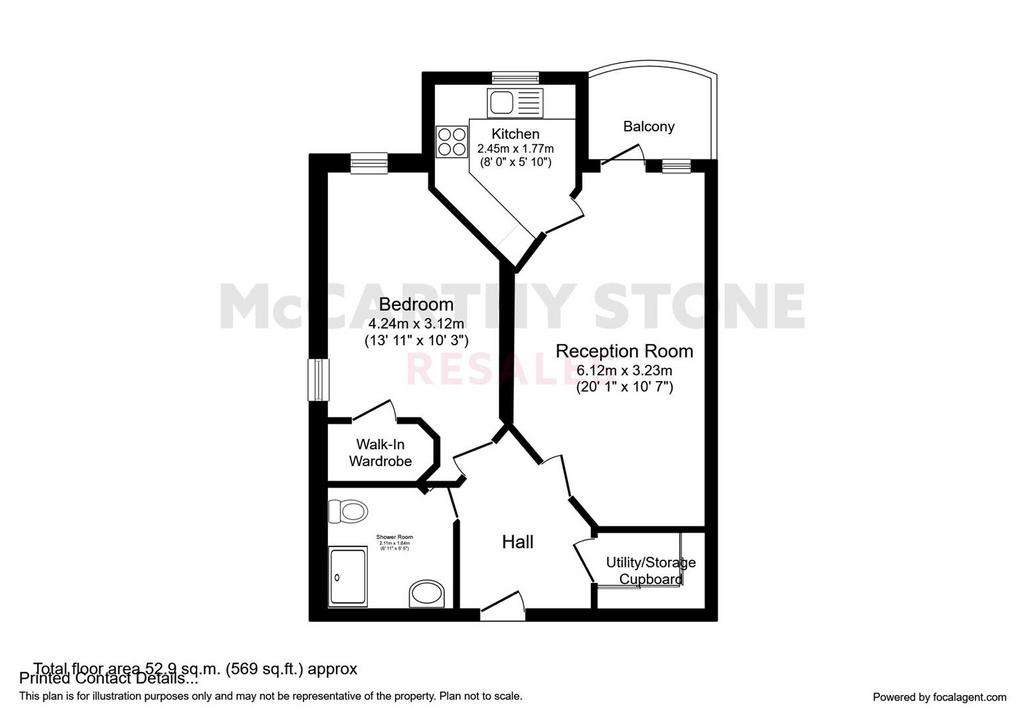
Property photos




+25
Property description
ENJOY LUNCH ON US WHEN YOU TAKE A TOUR OF ELIZABETH HOUSE - BOOK NOW!
Beautifully presented first floor retirement apartment benefitting from a WALK-OUT BALCONY. Modern kitchen with BUILT IN APPLIANCES, double bedroom with a WALK-IN WARDROOBE and a CONTEMPORARY WET ROOM completes this lovely apartment. The development offers EXCELLENT COMMUNAL FACILITIES including land scaped gardens, dining room and communal lounge where SOCAIL EVETNS take place.
Summary - Elizabeth House is located in the historic Buckinghamshire market town of Stoney Stratford. This fine collection of age-exclusive apartments is a must-see for those seeking retirement living in in a fantastic location. The complex includes one and two bedroom properties, which are spacious, stylish, and offer the benefits of Retirement Living PLUS.
Each apartment at Elizabeth House includes a large bedroom, spacious living area and high quality kitchen, bathroom and underfloor heating. An Estates Manager is on hand to manage the day to day running of the development and attend to any queries you may have.
Within the service charge homeowners are allocated 1 hour of domestic assistance per week, however, additional hours can be arranged by prior appointment. The development has a great community spirit with regular activities, annual events and day trips. For your reassurance the development has 24-Hour on-site staffing, secure camera entry systems and 24-Hour emergency call system provided by a personal pendant with static call points in bathrooms and main bedroom.
Your home at Elizabeth House offers great comfort and security, allowing you to enjoy an independent and social retirement. Away from the privacy of your apartment, Elizabeth House features a selection of social areas, including the homeowners lounge and gardens. There is also a fantastic restaurant serving 3-course lunches every day of the year, complete with table service.
When your friends and family wish to visit, they too can enjoy comfort and privacy in the guest suite (£25 per night - subject to availability). It is a condition of purchase that residents must meet the age requirement of 70 years or of age or over.
Local Area - Stony Stratford is a small market town with a big history alongside bags of style, charm and character making it the perfect location for your new home. This friendly and flourishing community dates back to Roman times and has had a market charter since 1194. Today there's a good selection of local amenities in Stony Stratford including shops, a doctor, dentist, post office and pharmacy all a short walk from home.
You can also visit the regular market and farmers' market, plus there's the rare privilege of free parking. The inns and restaurants are numerous and come with some excellent stories including many Dick Turpin tales and claiming the origin of the phrase "cock and bull story". Alternatively head into Milton Keynes, just over 5 miles away by road from Elizabeth House. One of the original new towns, Milton Keynes is a thriving centre for culture with a first-class theatre, galleries and museums plus plenty of choices for shopping and eating out.
If you enjoy spending time in the fresh air, the River Great Ouse and the Ouse Valley Park meander all around Stony Stratford offering miles of riverside walks and picturesque spots to watch the world go by. Step back in time with an interesting day out at Bletchley Park, the home of the World War II Enigma machines and the codebreakers. Once one of the best kept secrets in the country, Bletchley Park is now sharing its enthralling story with visitors. Alternatively, visit Stowe Gardens, about 10 miles away, to admire the scale and grandeur of this home, once owned by one of the most powerful families in Georgian England.
There is shopping, history, entertainment and leisure in the idyllic market town of Buckingham less than 9 miles away; or try your luck at the recently refurbished Towcester Racecourse where both horse and greyhound racing is offered.
Entrance Hall - Front door with spy hole leads to the large entrance hall - the 24-hour emergency response pull cord system and apartment secure entry system are situated in the hall. Door leading to a large walk-in storage/airing cupboard. Illuminated light switches, smoke detector, Doors lead to the living room, bedroom and wet room.
Living Room - A bright and spacious living room benefitting from access to a walk-out balcony. There's ample space for a dining table. TV and telephone points, Sky/Sky Q connection point. Fitted carpets, curtains and light fittings, Raised electric power sockets. Partially glazed door leads onto a separate kitchen.
Kitchen - The spacious kitchen is fitted with a range of wall, drawer and base units, with a modern roll top work surfaces over. Inset Bosch electric oven and microwave, Stainless steel sink unit with mixer tap and auto opening window over looking the playing fields. Over counter and under pelmet mood lighting, ceiling spotlights. Four ring electric Bosch hob with glass splash back and extractor hood over. Integrated ridge freezer and slimline dishwasher. Floor tiling, ventilation system
Bedroom - A spacious, bright and airy room benefits from a large double glazed window. Raised sockets, TV and telephone points. Walk in wardrobe with timed light, providing shelving, drawers and hanging rails. Curtains and light fittings.
Wet Room - Fully fitted wet room with shower and curtain. Low level WC, vanity unit with wash basin with cupboards beneath and fitted mirror fronted cabinet. Part tiling to walls, wall mounted chrome towel radiator, ventilation system, shaving point and down lighting. Slip resistant flooring.
Service Charge (Breakdown) - . Onsite Estate Manager and team
. 24-hour emergency call system
. Cleaning of communal windows
. Water rates for communal areas and apartments
. Electricity, heating, lighting and power to communal areas
. Upkeep of gardens and grounds
. Repairs and maintenance to the interior and exterior communal areas
. Contingency fund including internal and external redecoration of communal areas
. Buildings insurance
Annual service charge £9,456.03 for financial year ending 30th June 2024. The service charge does not cover external costs such as your Council Tax, electricity or TV. To find out more about service charges please contact your Property Consultant or Estate Manager.
Lease Information - Lease Length: 999 Years from 1st June 2018
Ground Rent: Annual charge £435. Review date June 2032
Additional Information & Services - . Ultrafast Full Fibre Broadband available
. Mains water and electricity
. Electric room heating
. Mains drainage
Beautifully presented first floor retirement apartment benefitting from a WALK-OUT BALCONY. Modern kitchen with BUILT IN APPLIANCES, double bedroom with a WALK-IN WARDROOBE and a CONTEMPORARY WET ROOM completes this lovely apartment. The development offers EXCELLENT COMMUNAL FACILITIES including land scaped gardens, dining room and communal lounge where SOCAIL EVETNS take place.
Summary - Elizabeth House is located in the historic Buckinghamshire market town of Stoney Stratford. This fine collection of age-exclusive apartments is a must-see for those seeking retirement living in in a fantastic location. The complex includes one and two bedroom properties, which are spacious, stylish, and offer the benefits of Retirement Living PLUS.
Each apartment at Elizabeth House includes a large bedroom, spacious living area and high quality kitchen, bathroom and underfloor heating. An Estates Manager is on hand to manage the day to day running of the development and attend to any queries you may have.
Within the service charge homeowners are allocated 1 hour of domestic assistance per week, however, additional hours can be arranged by prior appointment. The development has a great community spirit with regular activities, annual events and day trips. For your reassurance the development has 24-Hour on-site staffing, secure camera entry systems and 24-Hour emergency call system provided by a personal pendant with static call points in bathrooms and main bedroom.
Your home at Elizabeth House offers great comfort and security, allowing you to enjoy an independent and social retirement. Away from the privacy of your apartment, Elizabeth House features a selection of social areas, including the homeowners lounge and gardens. There is also a fantastic restaurant serving 3-course lunches every day of the year, complete with table service.
When your friends and family wish to visit, they too can enjoy comfort and privacy in the guest suite (£25 per night - subject to availability). It is a condition of purchase that residents must meet the age requirement of 70 years or of age or over.
Local Area - Stony Stratford is a small market town with a big history alongside bags of style, charm and character making it the perfect location for your new home. This friendly and flourishing community dates back to Roman times and has had a market charter since 1194. Today there's a good selection of local amenities in Stony Stratford including shops, a doctor, dentist, post office and pharmacy all a short walk from home.
You can also visit the regular market and farmers' market, plus there's the rare privilege of free parking. The inns and restaurants are numerous and come with some excellent stories including many Dick Turpin tales and claiming the origin of the phrase "cock and bull story". Alternatively head into Milton Keynes, just over 5 miles away by road from Elizabeth House. One of the original new towns, Milton Keynes is a thriving centre for culture with a first-class theatre, galleries and museums plus plenty of choices for shopping and eating out.
If you enjoy spending time in the fresh air, the River Great Ouse and the Ouse Valley Park meander all around Stony Stratford offering miles of riverside walks and picturesque spots to watch the world go by. Step back in time with an interesting day out at Bletchley Park, the home of the World War II Enigma machines and the codebreakers. Once one of the best kept secrets in the country, Bletchley Park is now sharing its enthralling story with visitors. Alternatively, visit Stowe Gardens, about 10 miles away, to admire the scale and grandeur of this home, once owned by one of the most powerful families in Georgian England.
There is shopping, history, entertainment and leisure in the idyllic market town of Buckingham less than 9 miles away; or try your luck at the recently refurbished Towcester Racecourse where both horse and greyhound racing is offered.
Entrance Hall - Front door with spy hole leads to the large entrance hall - the 24-hour emergency response pull cord system and apartment secure entry system are situated in the hall. Door leading to a large walk-in storage/airing cupboard. Illuminated light switches, smoke detector, Doors lead to the living room, bedroom and wet room.
Living Room - A bright and spacious living room benefitting from access to a walk-out balcony. There's ample space for a dining table. TV and telephone points, Sky/Sky Q connection point. Fitted carpets, curtains and light fittings, Raised electric power sockets. Partially glazed door leads onto a separate kitchen.
Kitchen - The spacious kitchen is fitted with a range of wall, drawer and base units, with a modern roll top work surfaces over. Inset Bosch electric oven and microwave, Stainless steel sink unit with mixer tap and auto opening window over looking the playing fields. Over counter and under pelmet mood lighting, ceiling spotlights. Four ring electric Bosch hob with glass splash back and extractor hood over. Integrated ridge freezer and slimline dishwasher. Floor tiling, ventilation system
Bedroom - A spacious, bright and airy room benefits from a large double glazed window. Raised sockets, TV and telephone points. Walk in wardrobe with timed light, providing shelving, drawers and hanging rails. Curtains and light fittings.
Wet Room - Fully fitted wet room with shower and curtain. Low level WC, vanity unit with wash basin with cupboards beneath and fitted mirror fronted cabinet. Part tiling to walls, wall mounted chrome towel radiator, ventilation system, shaving point and down lighting. Slip resistant flooring.
Service Charge (Breakdown) - . Onsite Estate Manager and team
. 24-hour emergency call system
. Cleaning of communal windows
. Water rates for communal areas and apartments
. Electricity, heating, lighting and power to communal areas
. Upkeep of gardens and grounds
. Repairs and maintenance to the interior and exterior communal areas
. Contingency fund including internal and external redecoration of communal areas
. Buildings insurance
Annual service charge £9,456.03 for financial year ending 30th June 2024. The service charge does not cover external costs such as your Council Tax, electricity or TV. To find out more about service charges please contact your Property Consultant or Estate Manager.
Lease Information - Lease Length: 999 Years from 1st June 2018
Ground Rent: Annual charge £435. Review date June 2032
Additional Information & Services - . Ultrafast Full Fibre Broadband available
. Mains water and electricity
. Electric room heating
. Mains drainage
Interested in this property?
Council tax
First listed
Over a month agoEnergy Performance Certificate
Milton Keynes, MK11 1HT
Marketed by
McCarthy Stone - Resales 4th Floor, 100 Holdenhurst Road Bournemouth BH8 8AQPlacebuzz mortgage repayment calculator
Monthly repayment
The Est. Mortgage is for a 25 years repayment mortgage based on a 10% deposit and a 5.5% annual interest. It is only intended as a guide. Make sure you obtain accurate figures from your lender before committing to any mortgage. Your home may be repossessed if you do not keep up repayments on a mortgage.
Milton Keynes, MK11 1HT - Streetview
DISCLAIMER: Property descriptions and related information displayed on this page are marketing materials provided by McCarthy Stone - Resales. Placebuzz does not warrant or accept any responsibility for the accuracy or completeness of the property descriptions or related information provided here and they do not constitute property particulars. Please contact McCarthy Stone - Resales for full details and further information.









