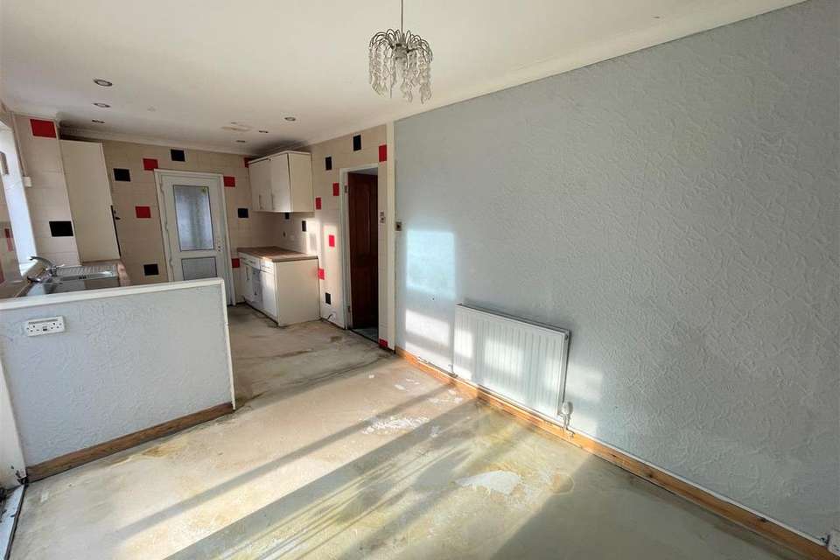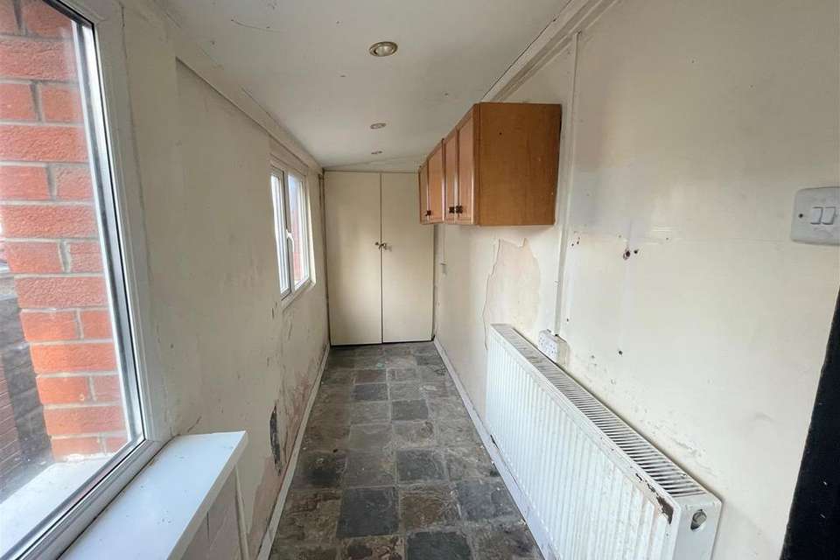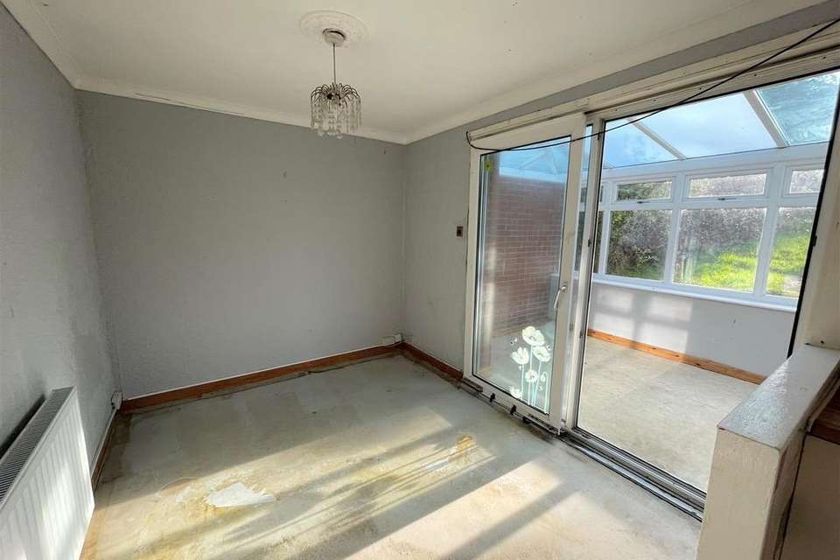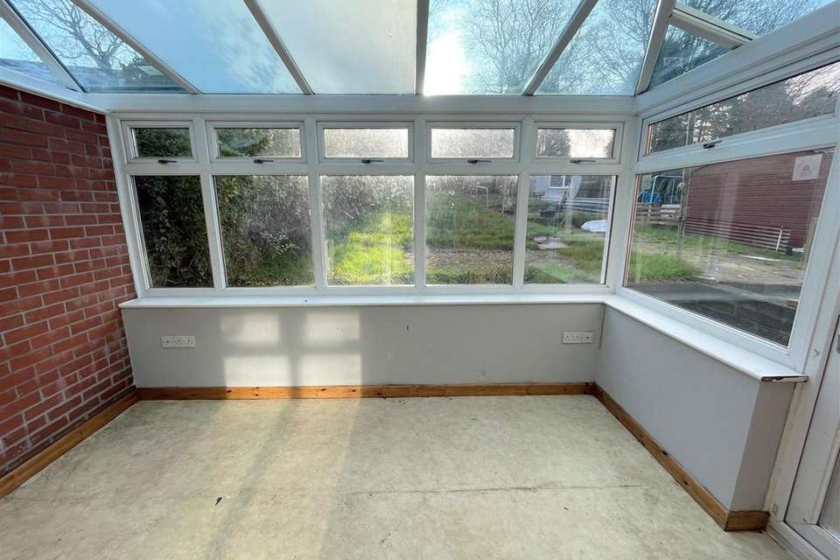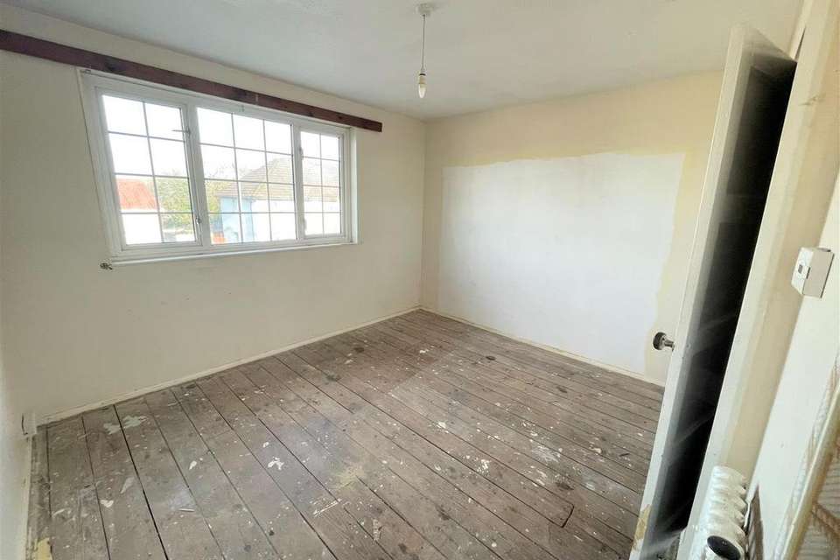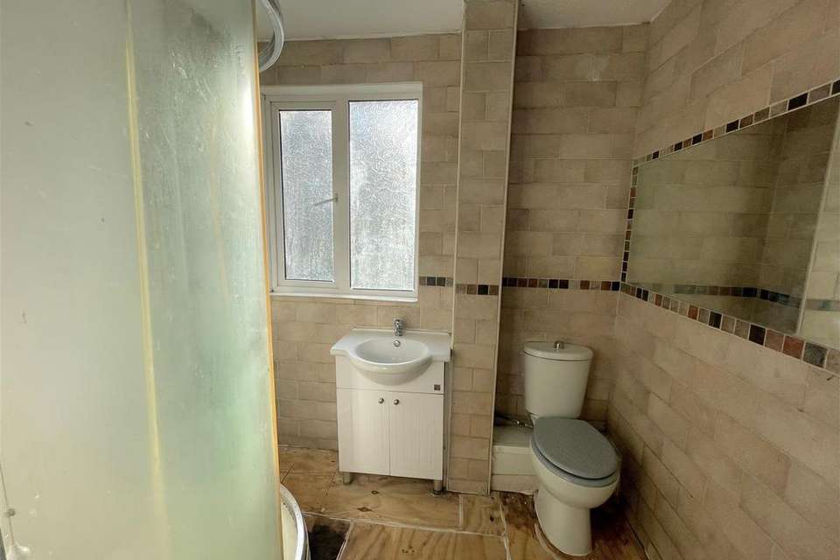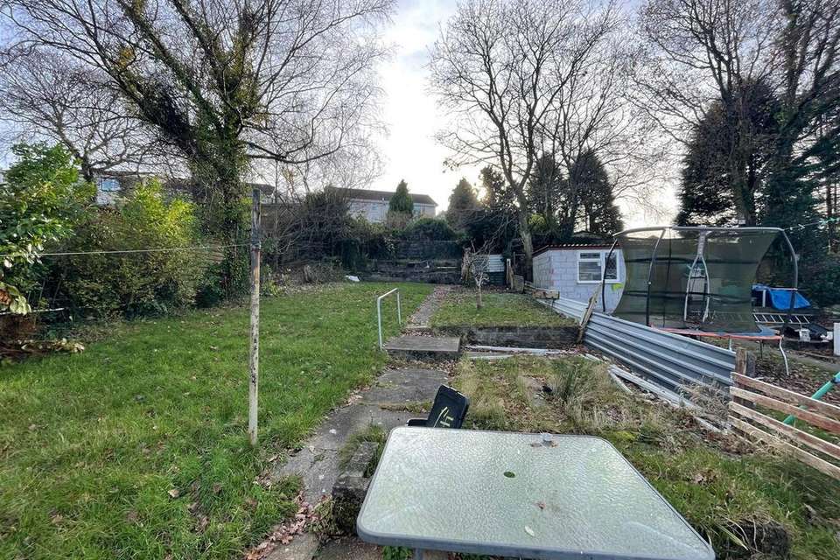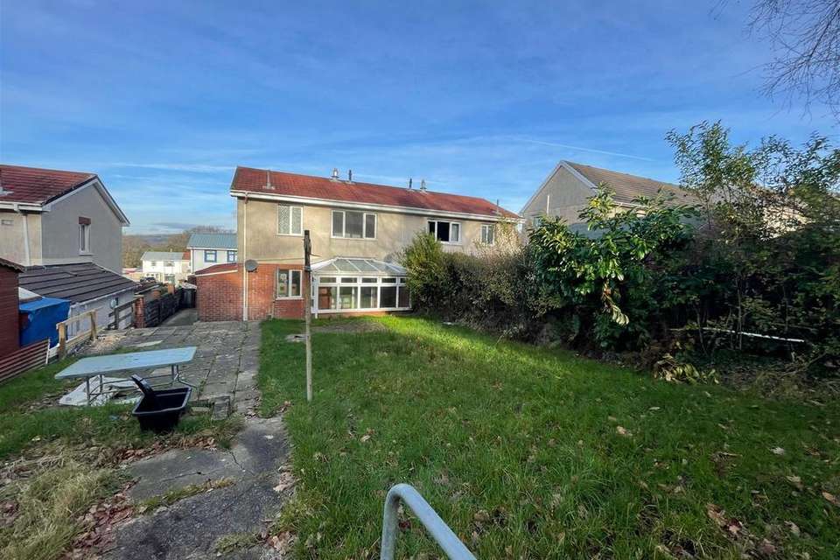3 bedroom semi-detached house for sale
Pine Grove, Neathsemi-detached house
bedrooms
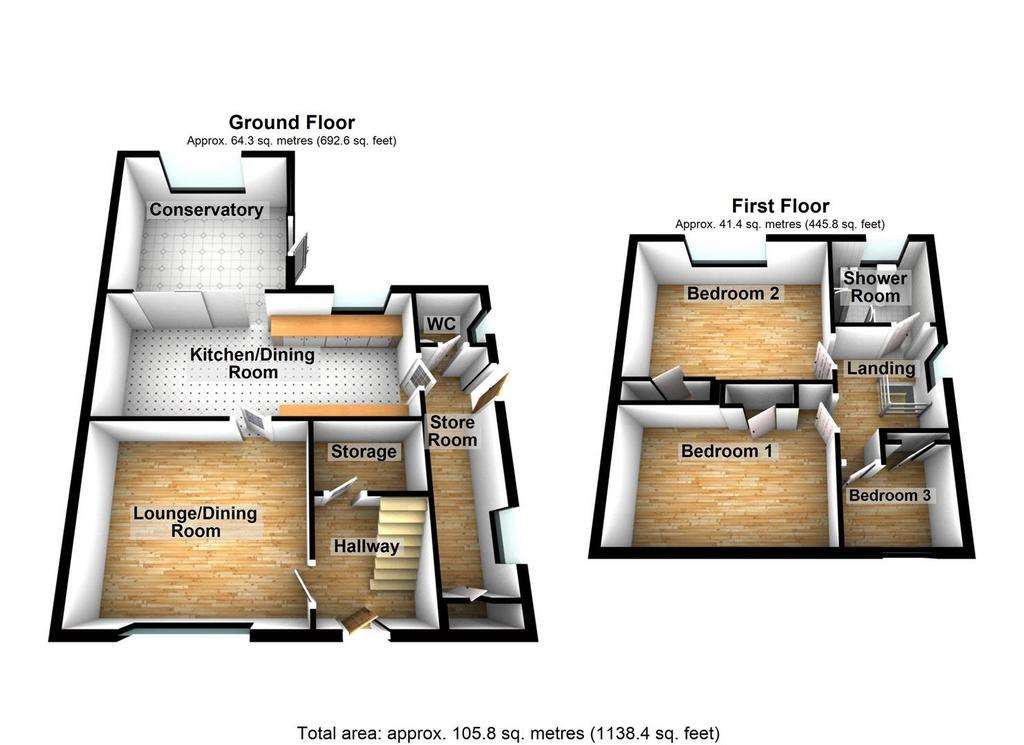
Property photos

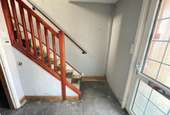


+15
Property description
Situated within the popular area of Cimla, in a popular residential location, close to local schools, the popular Gnoll Country Park and a short drive from all amenities and facilities at Neath Town Centre, a semi-detached home, ideally suited to the first time purchaser, benefitting from gas central heating, double glazing and accommodation over 2 floors to include living room, kitchen/dining room, and conservatory room to the ground floor, 3 bedrooms and shower room/w.c. to the first floor. Outside there a long rear garden and lawned front garden with steps leading to property. Offers vacant possession.
The property is a prefab construction .
Any potential buyers are to confirm construction with their surveyor and Solicitors prior to any exchange of contracts.
Main Dwelling - Enter via Upvc door into hallway.
Hallway - 2.216 x 2.089 (7'3" x 6'10") - Stairs to first floor, walk-in storage room.
Lounge - 4.200 x 3.674 (13'9" x 12'0") - Spacious room with window to front and radiator.
Kitchen/Dining Room - 6.448 x 2.626 (21'1" x 8'7") - Fitting with cream glossy door which would require some attention, housed double oven, sink drainer, Upvc door to porch area and opening to the dining room.
Dining Area - Sliding patio doors to the conservatory.
Conservatory - 3.586 x 2.263 (11'9" x 7'5") - Exposed feature brick wall and door to side.
Porch Area/Wc - 4.563 x 1.275 (14'11" x 4'2") - Storage cupboard, window and door to side and access to WC.
Wc - Low level WC, tiled to walls and window to side.
Landing Area - 2.185 x 1.726 (7'2" x 5'7") - With window to side and attic access.
Bedroom One - 3.136 x 3.662 (10'3" x 12'0") - Double room with window to front, cupboard housing the gas boiler and radiator.
Bedroom Two - 4.092 x 2.608 (13'5" x 8'6") - Double room with storage cupboard, window to rear and radiator.
Bedroom Three - 2.726 x 2.611 (8'11" x 8'6") - Window to front, cupboard over stairs and radiator.
Bathroom - 2.179 x 1.597 (7'1" x 5'2") - Fitted suite to include; shower cubicle, low level WC, vanity wash hand basin, window to rear.
Rear Garden - Long rear garden with level patio area.
Front Garden -
Street View -
Agents Notes - The property is a teel frame construction .
Any potential buyers are to confirm construction with their surveyor and Solicitors prior to any exchange of contracts.
The property is a prefab construction .
Any potential buyers are to confirm construction with their surveyor and Solicitors prior to any exchange of contracts.
Main Dwelling - Enter via Upvc door into hallway.
Hallway - 2.216 x 2.089 (7'3" x 6'10") - Stairs to first floor, walk-in storage room.
Lounge - 4.200 x 3.674 (13'9" x 12'0") - Spacious room with window to front and radiator.
Kitchen/Dining Room - 6.448 x 2.626 (21'1" x 8'7") - Fitting with cream glossy door which would require some attention, housed double oven, sink drainer, Upvc door to porch area and opening to the dining room.
Dining Area - Sliding patio doors to the conservatory.
Conservatory - 3.586 x 2.263 (11'9" x 7'5") - Exposed feature brick wall and door to side.
Porch Area/Wc - 4.563 x 1.275 (14'11" x 4'2") - Storage cupboard, window and door to side and access to WC.
Wc - Low level WC, tiled to walls and window to side.
Landing Area - 2.185 x 1.726 (7'2" x 5'7") - With window to side and attic access.
Bedroom One - 3.136 x 3.662 (10'3" x 12'0") - Double room with window to front, cupboard housing the gas boiler and radiator.
Bedroom Two - 4.092 x 2.608 (13'5" x 8'6") - Double room with storage cupboard, window to rear and radiator.
Bedroom Three - 2.726 x 2.611 (8'11" x 8'6") - Window to front, cupboard over stairs and radiator.
Bathroom - 2.179 x 1.597 (7'1" x 5'2") - Fitted suite to include; shower cubicle, low level WC, vanity wash hand basin, window to rear.
Rear Garden - Long rear garden with level patio area.
Front Garden -
Street View -
Agents Notes - The property is a teel frame construction .
Any potential buyers are to confirm construction with their surveyor and Solicitors prior to any exchange of contracts.
Interested in this property?
Council tax
First listed
2 weeks agoPine Grove, Neath
Marketed by
Astleys - Neath 35 Alfred Street Neath SA11 1EHPlacebuzz mortgage repayment calculator
Monthly repayment
The Est. Mortgage is for a 25 years repayment mortgage based on a 10% deposit and a 5.5% annual interest. It is only intended as a guide. Make sure you obtain accurate figures from your lender before committing to any mortgage. Your home may be repossessed if you do not keep up repayments on a mortgage.
Pine Grove, Neath - Streetview
DISCLAIMER: Property descriptions and related information displayed on this page are marketing materials provided by Astleys - Neath. Placebuzz does not warrant or accept any responsibility for the accuracy or completeness of the property descriptions or related information provided here and they do not constitute property particulars. Please contact Astleys - Neath for full details and further information.




