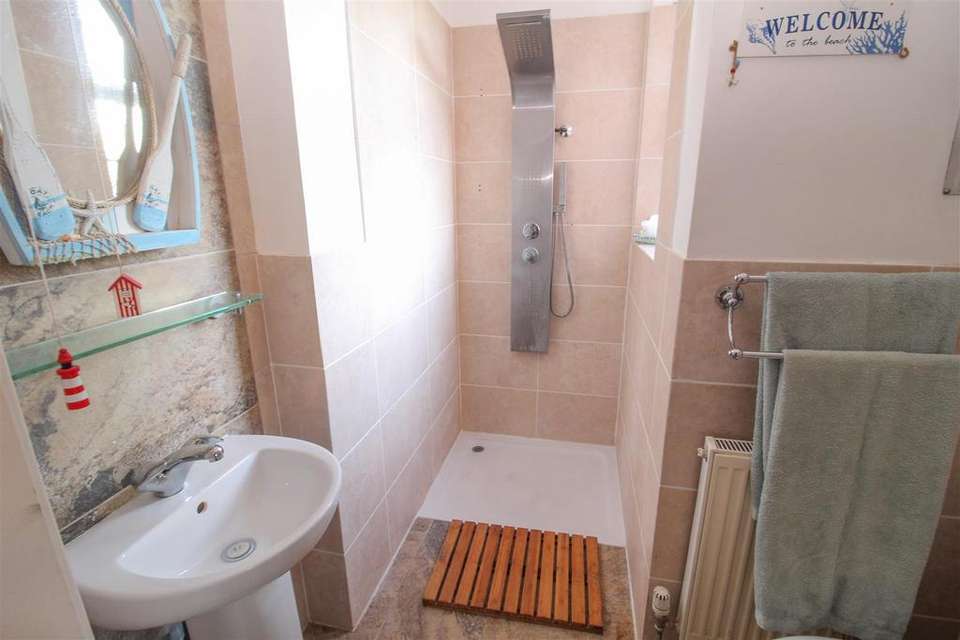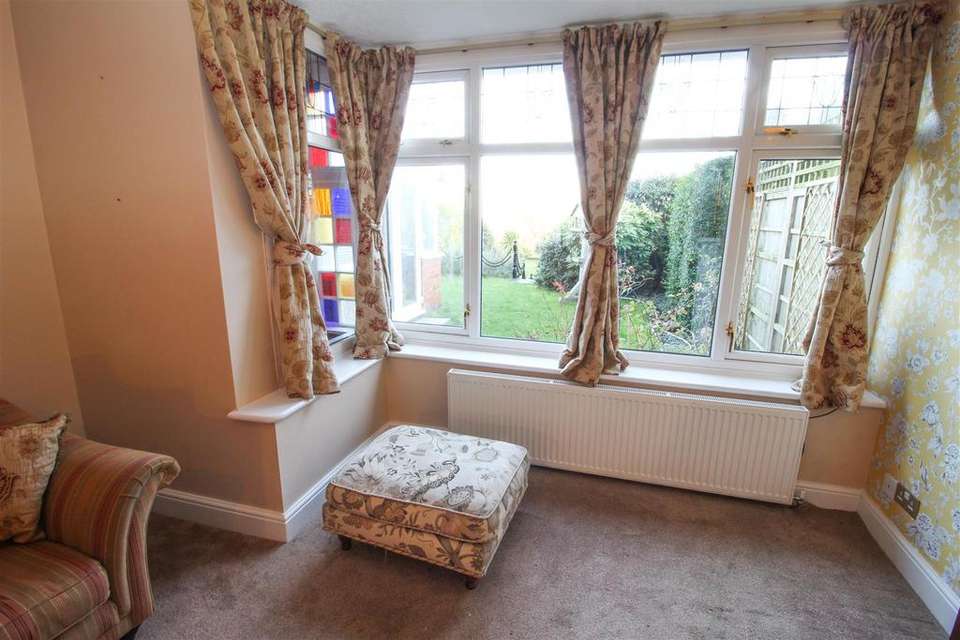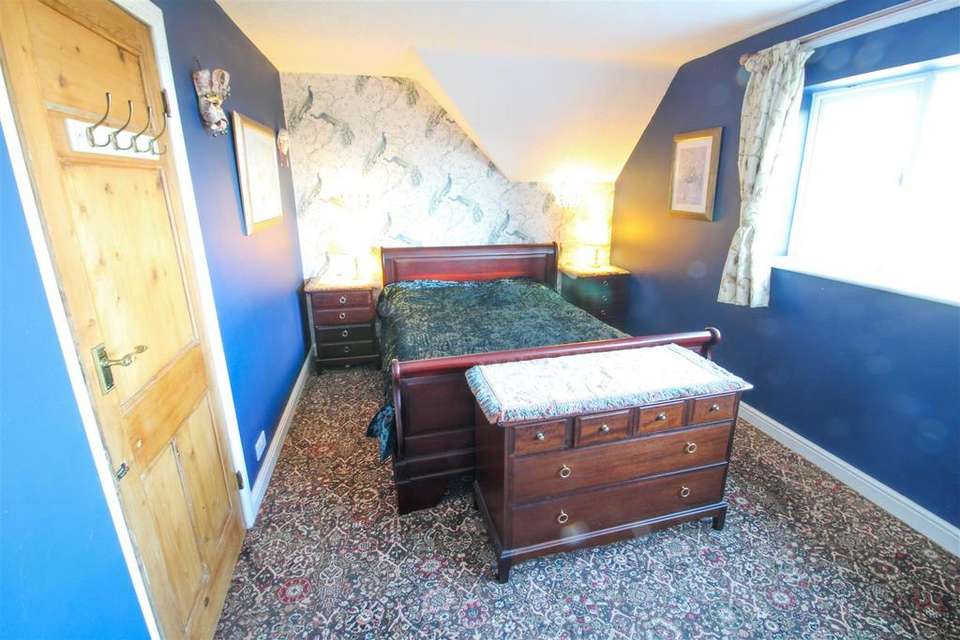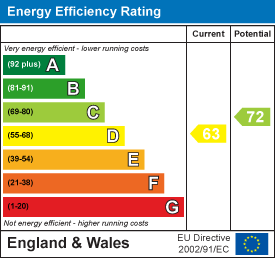3 bedroom semi-detached house for sale
St. Andrews Drive, Skegnesssemi-detached house
bedrooms
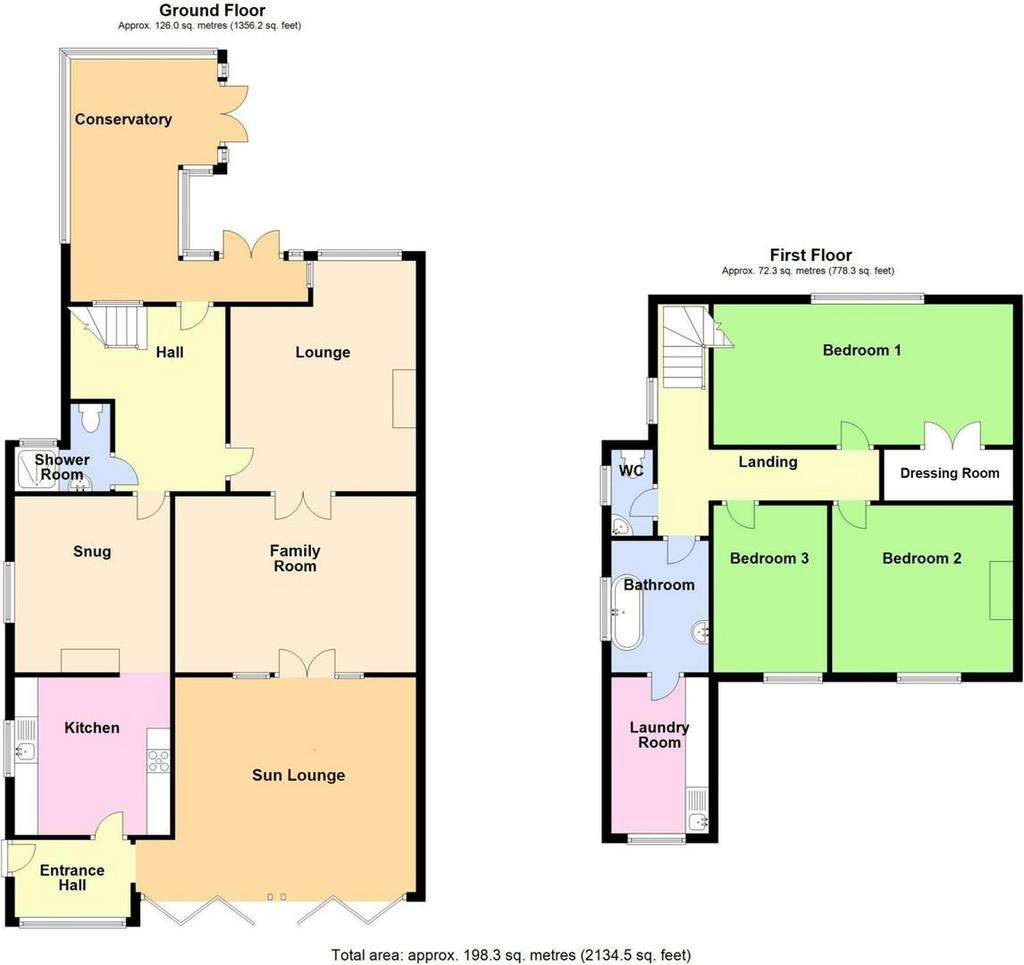
Property photos


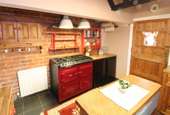

+31
Property description
NO ONWARD CHAIN. A rare opportunity to purchase a family house situated on 'THE RIDGE' set on a large plot which runs down to the coastal footpath and onto the beach with North Shore Golf Course at the end of the road. This semi-detached house comprises: Rear hall, kitchen, snug, inner hall into conservatory, shower room, lounge, family room, front sun lounge, first floor landing having 3 bedrooms, 1 having a dressing room with spiral staircase to a loft room, wc, bathroom and laundry room. Having the benefit of mostly Upvc double glazed windows, gas fired central heating, garage and driveway allowing ample parking and a large rear garden overlooking the shoreline. Must be viewed to be fully appreciated.
Accommodation -
Rear Hall - With Upvc double glazed entrance door, tiled floor, Upvc double glazed windows and polycarbonate roof.
Kitchen - 3.34m x 3.3m (10'11" x 10'9" ) - Having hand built farmhouse pine doored cupboards with worksurfaces over incorporating single drainer sink with mixer tap, matching central island, space for a gas/electric cooking range with hood over and adjoining appliance space, splash-back tiling, tiled floor, exposed ceiling beams, exposed rustic brick wall, Upvc double glazed window and doorway to:
Snug - 3.34m x 3.16m (10'11" x 10'4") - Having an open fireplace, Upvc double glazed window to side. Access to:
Hall - 3.96m x 3.3m / 2.31m (12'11" x 10'9" / 7'6") - With a natural wood stripped floor, radiator, stairs to the first floor with understairs cupboard.
Shower Room - 2.07m x 2.01m / 0.88m (6'9" x 6'7" / 2'10") - Having a tiled shower cubicle with multi-point shower, wc, wash hand basin, tiled floor, Upvc double glazed window, extractor fan, radiator.
Conservatory - 5.22m x 3.06m / 1.64m (17'1" x 10'0" / 5'4") - Having a Sea view and being of Upvc double glazed construction on a brick base with Upvc double glazed roof, tiled floor with underfloor heating, 2 pairs of Upvc double glazed doors opening onto the garden, one being arched with coloured glass single glazed panes either side set in wooden frames.
Lounge - 4.85m x 3.81m max (15'10" x 12'5" max) - Having a Upvc double glazed bay window overlooking the large rear garden, cast iron open fireplace with tiled and wooden surround, radiator, coving to ceiling, a decorative glazed panel containing a pair of arch topped french doors opens into:
Family Room - 4.92m x 3.52m (16'1" x 11'6") - With radiator, a decorative glazed panel with a pair of arch topped french doors opening into the:
Sun Lounge - 4.5m x 4.35m (14'9" x 14'3") - Having a bi-fold door opening onto the raised front decking area, glazed roof, tiled floor, multi fuel cast iron stove on an offset yorkstone hearth.
First Floor Landing - Having a Upvc double glazed side window.
Bedroom 1 - 6.3m x 2.87m / 2.64m (20'8" x 9'4" / 8'7") - Having a cast iron fireplace with overmantel mirror, radiator, Upvc double glazed window with stunning views over the coastline, glazed doors open into:
Dressing Room - With spiral staircase leading up to the part boarded storage loft which may be suitable for conversion to a fourth bedroom (STPP)
Bedroom 2 - 3.87m x 3.55m (12'8" x 11'7") - Having natural stripped boarded floor, Upvc double glazed window, radiator.
Bedroom 3 - 3.56m x 2.42m max (11'8" x 7'11" max) - Having Upvc double glazed window, radiator.
Wc - 1.86m x 1.0m (6'1" x 3'3") - Having wc, half tiled walls, radiator, Upvc double glazed window, corner wash hand basin.
Bathroom - 2.82m x 1.96m (9'3" x 6'5" ) - Equipped with a stylish roll-top bath with hand-held mixer tap, wash hand basin, Upvc double glazed window, half tiled walls, radiator, door to:
Laundry Room - 3m x 2.2m (9'10" x 7'2") - Having worksurface incorporating single drainer sink with mixer tap, cupboards below, space for washing machine and dryer, laminate effect floor, Upvc double glazed window, gas fired central heating boiler.
Exterior - Being set back off St Andrews Drive through brick pillars and iron gates opening onto the sweeping block paved driveway which leads up to the house past a single brick built garage with a pair of wooden front doors, and leading to the parking area with steps up to the raised front decking which can be a sun trap in the afternoon and evening with railings which run round to the side of the property through a pair of iron gates opening onto the large rear garden which is tiered and mainly laid to lawn with well placed mature shrubs defining each section Two wooden garden buildings and a path and steps which lead up to a hand gate which opens onto the coastal footpath which subsequently leads directly onto the beach.
Tenure & Possession - The property is Freehold with vacant possession upon completion.
Services - We understand that mains gas, electricity, water and drainage are connected to the property.
Local Authority - Council Tax Band 'E' payable to Local Authority: East Lindsey District Council, The Hub, Mareham Road, Horncastle, Lincs, LN9 6PH. [use Contact Agent Button].
Energy Performance Certificate - The property has an energy rating of 63D. The full report is available from the agents or by visiting Reference Number: 5617-4926-7030-0253-7206.
Directions - Proceed left out of our Skegness Office onto Algitha Road turning left into Lumley Avenue, past the church and left into Castleton Boulevard, right into Sunningdale Drive, right into Seaview Road and left into St Andrews Drive where the property will be found on the right hand side towards the Golf Course.
Viewing - Viewing is strictly by appointment with the Skegness office at the address shown below.
Accommodation -
Rear Hall - With Upvc double glazed entrance door, tiled floor, Upvc double glazed windows and polycarbonate roof.
Kitchen - 3.34m x 3.3m (10'11" x 10'9" ) - Having hand built farmhouse pine doored cupboards with worksurfaces over incorporating single drainer sink with mixer tap, matching central island, space for a gas/electric cooking range with hood over and adjoining appliance space, splash-back tiling, tiled floor, exposed ceiling beams, exposed rustic brick wall, Upvc double glazed window and doorway to:
Snug - 3.34m x 3.16m (10'11" x 10'4") - Having an open fireplace, Upvc double glazed window to side. Access to:
Hall - 3.96m x 3.3m / 2.31m (12'11" x 10'9" / 7'6") - With a natural wood stripped floor, radiator, stairs to the first floor with understairs cupboard.
Shower Room - 2.07m x 2.01m / 0.88m (6'9" x 6'7" / 2'10") - Having a tiled shower cubicle with multi-point shower, wc, wash hand basin, tiled floor, Upvc double glazed window, extractor fan, radiator.
Conservatory - 5.22m x 3.06m / 1.64m (17'1" x 10'0" / 5'4") - Having a Sea view and being of Upvc double glazed construction on a brick base with Upvc double glazed roof, tiled floor with underfloor heating, 2 pairs of Upvc double glazed doors opening onto the garden, one being arched with coloured glass single glazed panes either side set in wooden frames.
Lounge - 4.85m x 3.81m max (15'10" x 12'5" max) - Having a Upvc double glazed bay window overlooking the large rear garden, cast iron open fireplace with tiled and wooden surround, radiator, coving to ceiling, a decorative glazed panel containing a pair of arch topped french doors opens into:
Family Room - 4.92m x 3.52m (16'1" x 11'6") - With radiator, a decorative glazed panel with a pair of arch topped french doors opening into the:
Sun Lounge - 4.5m x 4.35m (14'9" x 14'3") - Having a bi-fold door opening onto the raised front decking area, glazed roof, tiled floor, multi fuel cast iron stove on an offset yorkstone hearth.
First Floor Landing - Having a Upvc double glazed side window.
Bedroom 1 - 6.3m x 2.87m / 2.64m (20'8" x 9'4" / 8'7") - Having a cast iron fireplace with overmantel mirror, radiator, Upvc double glazed window with stunning views over the coastline, glazed doors open into:
Dressing Room - With spiral staircase leading up to the part boarded storage loft which may be suitable for conversion to a fourth bedroom (STPP)
Bedroom 2 - 3.87m x 3.55m (12'8" x 11'7") - Having natural stripped boarded floor, Upvc double glazed window, radiator.
Bedroom 3 - 3.56m x 2.42m max (11'8" x 7'11" max) - Having Upvc double glazed window, radiator.
Wc - 1.86m x 1.0m (6'1" x 3'3") - Having wc, half tiled walls, radiator, Upvc double glazed window, corner wash hand basin.
Bathroom - 2.82m x 1.96m (9'3" x 6'5" ) - Equipped with a stylish roll-top bath with hand-held mixer tap, wash hand basin, Upvc double glazed window, half tiled walls, radiator, door to:
Laundry Room - 3m x 2.2m (9'10" x 7'2") - Having worksurface incorporating single drainer sink with mixer tap, cupboards below, space for washing machine and dryer, laminate effect floor, Upvc double glazed window, gas fired central heating boiler.
Exterior - Being set back off St Andrews Drive through brick pillars and iron gates opening onto the sweeping block paved driveway which leads up to the house past a single brick built garage with a pair of wooden front doors, and leading to the parking area with steps up to the raised front decking which can be a sun trap in the afternoon and evening with railings which run round to the side of the property through a pair of iron gates opening onto the large rear garden which is tiered and mainly laid to lawn with well placed mature shrubs defining each section Two wooden garden buildings and a path and steps which lead up to a hand gate which opens onto the coastal footpath which subsequently leads directly onto the beach.
Tenure & Possession - The property is Freehold with vacant possession upon completion.
Services - We understand that mains gas, electricity, water and drainage are connected to the property.
Local Authority - Council Tax Band 'E' payable to Local Authority: East Lindsey District Council, The Hub, Mareham Road, Horncastle, Lincs, LN9 6PH. [use Contact Agent Button].
Energy Performance Certificate - The property has an energy rating of 63D. The full report is available from the agents or by visiting Reference Number: 5617-4926-7030-0253-7206.
Directions - Proceed left out of our Skegness Office onto Algitha Road turning left into Lumley Avenue, past the church and left into Castleton Boulevard, right into Sunningdale Drive, right into Seaview Road and left into St Andrews Drive where the property will be found on the right hand side towards the Golf Course.
Viewing - Viewing is strictly by appointment with the Skegness office at the address shown below.
Interested in this property?
Council tax
First listed
Over a month agoEnergy Performance Certificate
St. Andrews Drive, Skegness
Marketed by
Willsons - Skegness 16 Algitha Road Skegness, Lincolnshire PE25 2AGPlacebuzz mortgage repayment calculator
Monthly repayment
The Est. Mortgage is for a 25 years repayment mortgage based on a 10% deposit and a 5.5% annual interest. It is only intended as a guide. Make sure you obtain accurate figures from your lender before committing to any mortgage. Your home may be repossessed if you do not keep up repayments on a mortgage.
St. Andrews Drive, Skegness - Streetview
DISCLAIMER: Property descriptions and related information displayed on this page are marketing materials provided by Willsons - Skegness. Placebuzz does not warrant or accept any responsibility for the accuracy or completeness of the property descriptions or related information provided here and they do not constitute property particulars. Please contact Willsons - Skegness for full details and further information.













