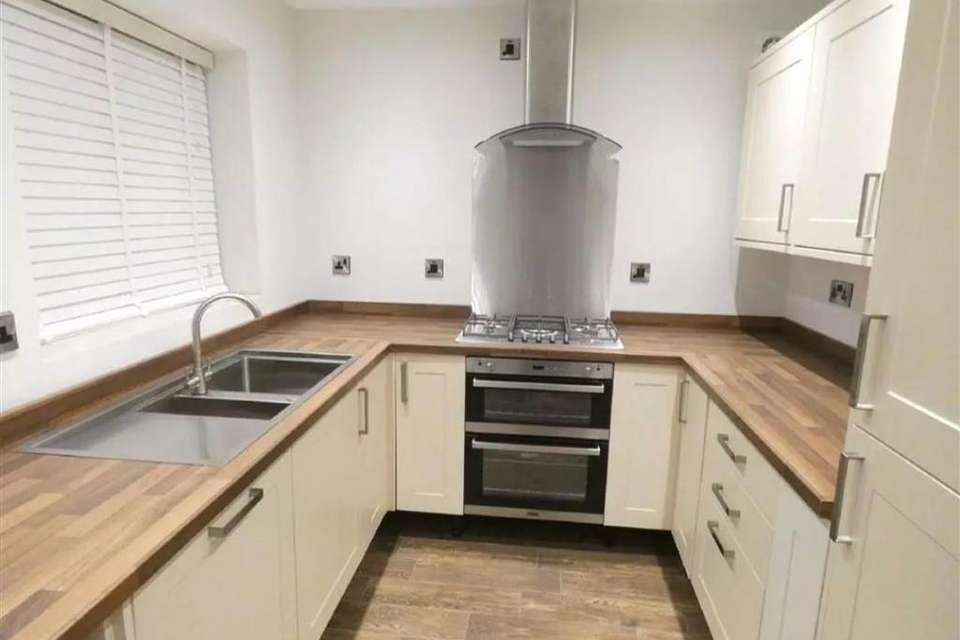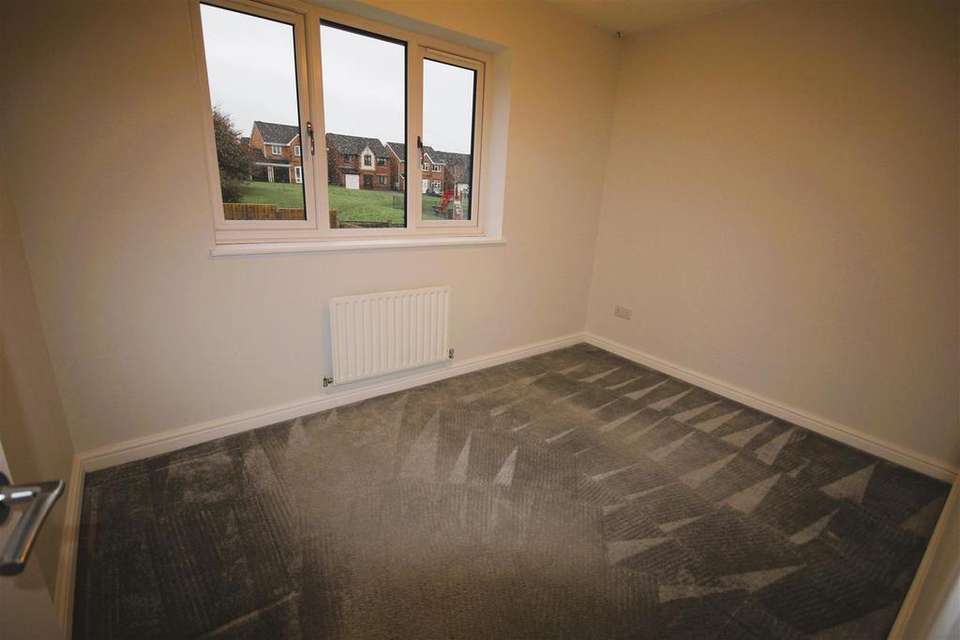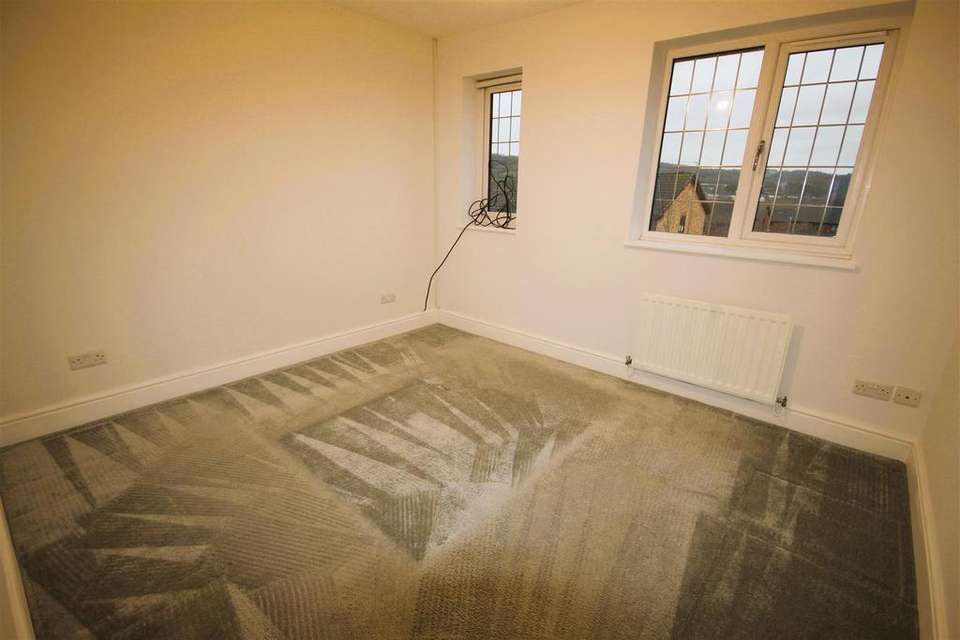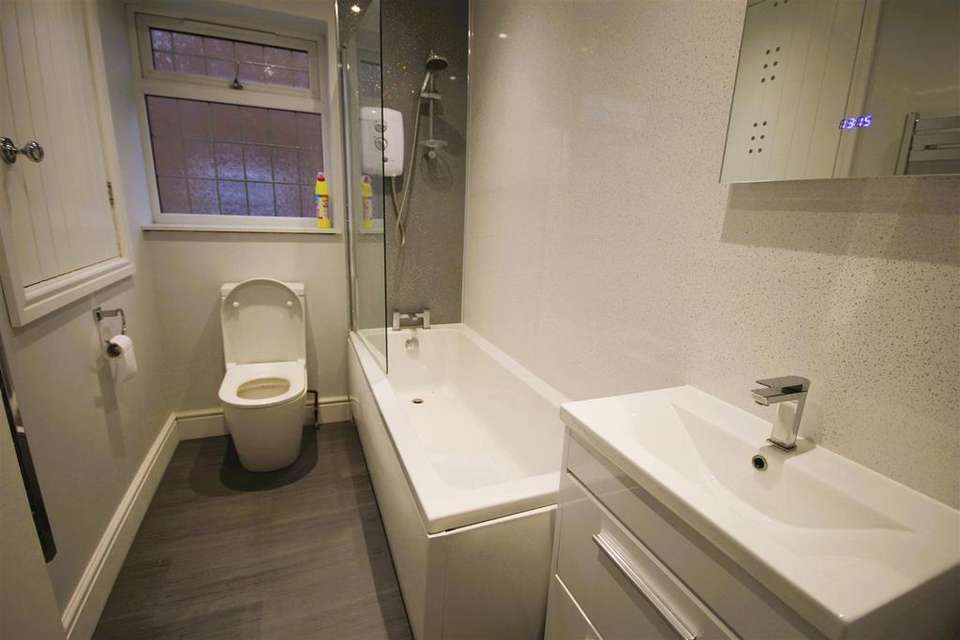2 bedroom semi-detached house for sale
Coleridge Drive, Cheadlesemi-detached house
bedrooms
Property photos
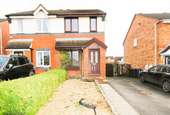

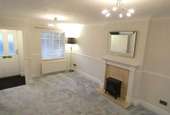
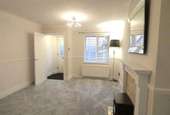
+3
Property description
Welcome to your charming modern semi-detached house, a perfect starter home for those seeking comfort, style, and convenience. As you step through the entrance, you're greeted by a welcoming Reception Hall, setting the tone for the contemporary elegance that awaits you.
The Lounge, a cosy and inviting space, features a convenient Store off it, providing ample room for storage solutions to keep your space clutter-free. It's an ideal spot for relaxation or entertaining friends and family.
The heart of the home lies within the excellent fitted kitchen, boasting cream shaker units that exude sophistication, complemented by a wooden effect work surface adding warmth to the space. This modern kitchen is equipped with built-in appliances, making meal preparation a joy and catering to your culinary needs with ease.
Ascend the stairs to discover the first floor, where Two Bedrooms await, offering versatility for a growing family, a home office, or a guest room. The upgraded Bathroom showcases a pristine white three-piece suite.
Outside, the property offers practicality and style. A tarmac driveway to the side grants parking space for two cars, ensuring convenience for homeowners and guests. A charming gravel front garden area enhances the property's curb appeal, welcoming you home.
The rear garden is a haven for outdoor living, featuring terraced landscapes that add visual interest and functionality. The raised beds offer an opportunity for gardening enthusiasts to cultivate plants or create a serene oasis, while the paved area provides a perfect spot for al fresco dining or relaxation.
The Accommodation Comprises -
Reception Hall - Step into this modern semi-detached house through a charming part glazed external door, and you'll find yourself in a bright Entrance Hall. From here, you can easily access the Lounge and take the stairs that lead to the upper floor. This well-designed space combines convenience and style, creating a welcoming entry point to your new home.
Lounge - 4.67m x 3.40m (15'4" x 11'2" ) - The Lounge of this modern semi-detached house exudes comfort and character. It features a radiator for warmth, a classic dado rail adding a touch of elegance, and a decorative fireplace housing an inviting electric stove, perfect for cosy evenings.
Adding to its practicality, the Lounge incorporates a convenient below stairs store, allowing for tidy storage solutions to keep your space organized. Additionally, a part glazed door provides a seamless transition to the Kitchen.
Modern Fitted Kitchen - 3.38m x 2.39m (11'1" x 7'10" ) - This cream shaker-style kitchen is a chef's dream. It features a wooden effect work surface with twin sink bowls, ample storage in base units and drawers, and a convenient wine rack. Integrated appliances include a dishwasher, fridge, and freezer. Cooking is a delight with an electric double oven and a five-burner gas hob with a sleek cooker hood. The kitchen is not just practical but stylish, boasting a tiled floor, radiator for comfort, and ceiling downlighting for ambiance.
Conservatory - Off the kitchen, this property features a wooden-built conservatory, offering a space for relaxation and potential expansion of the living area. The conservatory is equipped with double doors that open onto both the side elevation and the garden, providing easy access to outdoor spaces.
It's important to note that the conservatory is in need of refurbishment. While it presents an opportunity for improvement, refurbishing this space could potentially elevate the property by creating an inviting extension to the home, perfect for enjoying natural light and views of the garden.
First Floor - Stairs rising up to the
Bedroom One - 3.43m x 3.05m (11'3" x 10'0" ) - Bedroom One offers a comfortable retreat within this modern semi-detached house. Enhanced by a radiator ensuring a cosy ambiance, this bedroom provides a relaxing space for rest and relaxation.
Bedroom Two - 3.43m x 2.39m (11'3" x 7'10" ) - With radiator.
Bathroom - 2.51m x 1.57m (8'3" x 5'2" ) - The Bathroom is a blend of comfort and practicality. It features a heated towel rail, a white suite with a W.C., wash hand basin, and a bath with an electric shower unit and screen. Partially tiled walls, an illuminated vanity mirror, ceiling downlighting, and an extractor fan complete this functional and stylish space.
Outside - The outdoor space of this modern semi-detached house offers convenience and personalisation. At the front, a gravel garden area adds charm, accompanied by a side tarmac driveway providing parking space for two cars, ensuring practicality for homeowners.
Moving to the rear garden, there's a block paved area and raised beds, presenting a foundation ready for further enhancement and personal touch. This space holds great potential for improvement or customisation to suit individual preferences and landscaping ideas, offering an opportunity to create an outdoor oasis or a functional entertaining area.
Services - All mains services are connected. The Property has the benefit of GAS CENTRAL HEATING and UPVC DOUBLE GLAZING.
Tenure - We are informed by the Vendors that the property is Freehold, but this has not been verified and confirmation will be forthcoming from the Vendors Solicitors during normal pre-contract enquiries.
Viewing - Strictly by appointment through the Agents, Kevin Ford & Co Ltd, 19 High Street, Cheadle, Stoke-on-Trent, Staffordshire, ST10 1AA[use Contact Agent Button].
Mortgage - Kevin Ford & Co Ltd operate a FREE financial & mortgage advisory service and will be only happy to provide you with a quotation whether or not you are buying through our Office.
Agents Note - None of these services, built in appliances, or where applicable, central heating systems have been tested by the Agents and we are unable to comment on their serviceability.
The Lounge, a cosy and inviting space, features a convenient Store off it, providing ample room for storage solutions to keep your space clutter-free. It's an ideal spot for relaxation or entertaining friends and family.
The heart of the home lies within the excellent fitted kitchen, boasting cream shaker units that exude sophistication, complemented by a wooden effect work surface adding warmth to the space. This modern kitchen is equipped with built-in appliances, making meal preparation a joy and catering to your culinary needs with ease.
Ascend the stairs to discover the first floor, where Two Bedrooms await, offering versatility for a growing family, a home office, or a guest room. The upgraded Bathroom showcases a pristine white three-piece suite.
Outside, the property offers practicality and style. A tarmac driveway to the side grants parking space for two cars, ensuring convenience for homeowners and guests. A charming gravel front garden area enhances the property's curb appeal, welcoming you home.
The rear garden is a haven for outdoor living, featuring terraced landscapes that add visual interest and functionality. The raised beds offer an opportunity for gardening enthusiasts to cultivate plants or create a serene oasis, while the paved area provides a perfect spot for al fresco dining or relaxation.
The Accommodation Comprises -
Reception Hall - Step into this modern semi-detached house through a charming part glazed external door, and you'll find yourself in a bright Entrance Hall. From here, you can easily access the Lounge and take the stairs that lead to the upper floor. This well-designed space combines convenience and style, creating a welcoming entry point to your new home.
Lounge - 4.67m x 3.40m (15'4" x 11'2" ) - The Lounge of this modern semi-detached house exudes comfort and character. It features a radiator for warmth, a classic dado rail adding a touch of elegance, and a decorative fireplace housing an inviting electric stove, perfect for cosy evenings.
Adding to its practicality, the Lounge incorporates a convenient below stairs store, allowing for tidy storage solutions to keep your space organized. Additionally, a part glazed door provides a seamless transition to the Kitchen.
Modern Fitted Kitchen - 3.38m x 2.39m (11'1" x 7'10" ) - This cream shaker-style kitchen is a chef's dream. It features a wooden effect work surface with twin sink bowls, ample storage in base units and drawers, and a convenient wine rack. Integrated appliances include a dishwasher, fridge, and freezer. Cooking is a delight with an electric double oven and a five-burner gas hob with a sleek cooker hood. The kitchen is not just practical but stylish, boasting a tiled floor, radiator for comfort, and ceiling downlighting for ambiance.
Conservatory - Off the kitchen, this property features a wooden-built conservatory, offering a space for relaxation and potential expansion of the living area. The conservatory is equipped with double doors that open onto both the side elevation and the garden, providing easy access to outdoor spaces.
It's important to note that the conservatory is in need of refurbishment. While it presents an opportunity for improvement, refurbishing this space could potentially elevate the property by creating an inviting extension to the home, perfect for enjoying natural light and views of the garden.
First Floor - Stairs rising up to the
Bedroom One - 3.43m x 3.05m (11'3" x 10'0" ) - Bedroom One offers a comfortable retreat within this modern semi-detached house. Enhanced by a radiator ensuring a cosy ambiance, this bedroom provides a relaxing space for rest and relaxation.
Bedroom Two - 3.43m x 2.39m (11'3" x 7'10" ) - With radiator.
Bathroom - 2.51m x 1.57m (8'3" x 5'2" ) - The Bathroom is a blend of comfort and practicality. It features a heated towel rail, a white suite with a W.C., wash hand basin, and a bath with an electric shower unit and screen. Partially tiled walls, an illuminated vanity mirror, ceiling downlighting, and an extractor fan complete this functional and stylish space.
Outside - The outdoor space of this modern semi-detached house offers convenience and personalisation. At the front, a gravel garden area adds charm, accompanied by a side tarmac driveway providing parking space for two cars, ensuring practicality for homeowners.
Moving to the rear garden, there's a block paved area and raised beds, presenting a foundation ready for further enhancement and personal touch. This space holds great potential for improvement or customisation to suit individual preferences and landscaping ideas, offering an opportunity to create an outdoor oasis or a functional entertaining area.
Services - All mains services are connected. The Property has the benefit of GAS CENTRAL HEATING and UPVC DOUBLE GLAZING.
Tenure - We are informed by the Vendors that the property is Freehold, but this has not been verified and confirmation will be forthcoming from the Vendors Solicitors during normal pre-contract enquiries.
Viewing - Strictly by appointment through the Agents, Kevin Ford & Co Ltd, 19 High Street, Cheadle, Stoke-on-Trent, Staffordshire, ST10 1AA[use Contact Agent Button].
Mortgage - Kevin Ford & Co Ltd operate a FREE financial & mortgage advisory service and will be only happy to provide you with a quotation whether or not you are buying through our Office.
Agents Note - None of these services, built in appliances, or where applicable, central heating systems have been tested by the Agents and we are unable to comment on their serviceability.
Interested in this property?
Council tax
First listed
Over a month agoColeridge Drive, Cheadle
Marketed by
Kevin Ford & Co - Stoke-on-Trent 19 High Street Cheadle Stoke-on-Trent, Staffordshire ST10 1AAPlacebuzz mortgage repayment calculator
Monthly repayment
The Est. Mortgage is for a 25 years repayment mortgage based on a 10% deposit and a 5.5% annual interest. It is only intended as a guide. Make sure you obtain accurate figures from your lender before committing to any mortgage. Your home may be repossessed if you do not keep up repayments on a mortgage.
Coleridge Drive, Cheadle - Streetview
DISCLAIMER: Property descriptions and related information displayed on this page are marketing materials provided by Kevin Ford & Co - Stoke-on-Trent. Placebuzz does not warrant or accept any responsibility for the accuracy or completeness of the property descriptions or related information provided here and they do not constitute property particulars. Please contact Kevin Ford & Co - Stoke-on-Trent for full details and further information.


