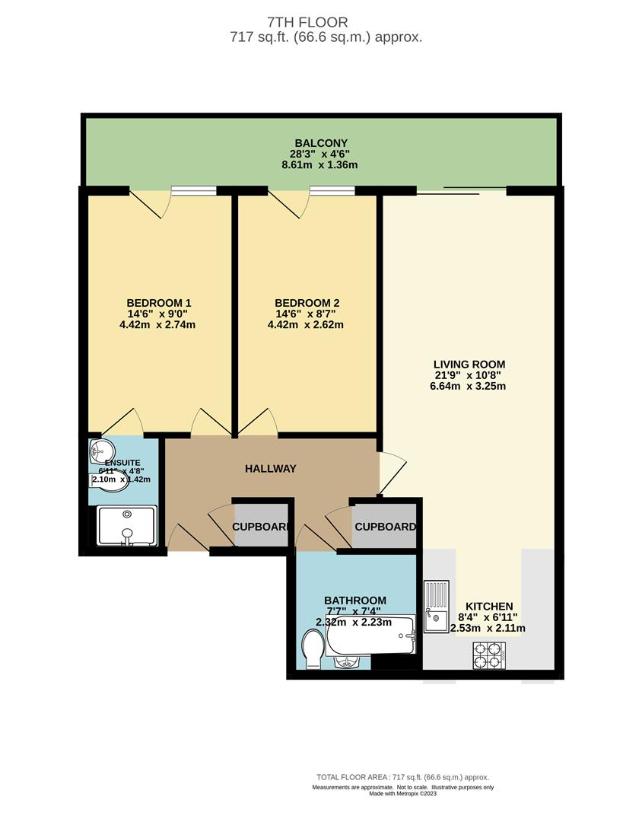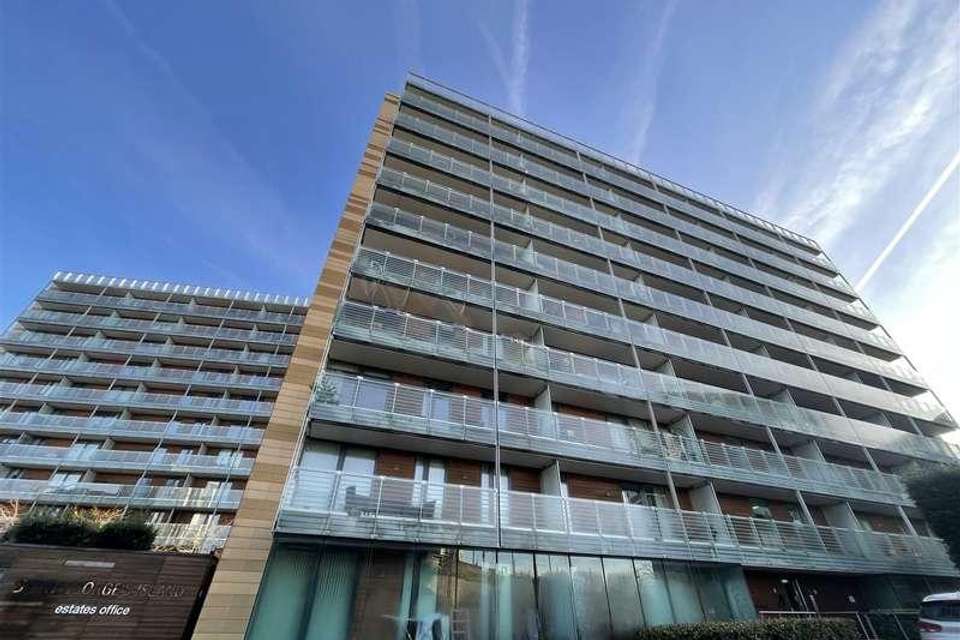2 bedroom flat for sale
Manchester, M15flat
bedrooms

Property photos




+6
Property description
*TANDEM PARKING SPACE INCLUDED*An absolutely stunning apartment on the 6th floor of Dandara's spectacular Castlefield canalside development, St Georges Island. This 5 star development is just a short walk from the vibrant city centre and has a 24hr concierge. This apartment benefits from an extensive full length balcony which can be accessed from both bedrooms and the living area, providing breath-taking views of the nearby canal. Accommodation comprises of entrance hallway with ample storage, spacious corner aspect living area with lots of natural light and additional side window. Patio doors to a large decked balcony with stunning views, dining area, kitchen with oven and hob, fridge freezer and dishwasher, master bedroom with access to balcony and a stylish en-suite shower room, second double bedroom and a gorgeous bathroom. Concierge service.*Although works are required due to cladding/fire safety issues, we have been informed that the works will be funded via the governments Building Safety Fund. Mortgage buyers may be accepted, discuss with your mortgage advisor/the branch*Entrance HallLaminate flooring, three storage cupboards one housing hot water cylinder and plumbing for washer/dryer. Wall mounted electric storage heater. Doors radiating to all other rooms.Living Room/KitchenSpacious open plan living/kitchen area with continuation of laminate flooring. Double glazed sliding doors leading to decked balcony which fantastic views. Television and telephone connection points. Wall mounted electric storage heater. Video intercom entry system. Modern fully fitted kitchen with cream gloss units and complimentary roll top work surfaces over. Integrated electric oven , ceramic hob and stainless steel extractor hood over. Integral dishwasher and fridge and freezer. Stainless steel sink with drainer unit and halogen spotlights. Tiled flooring to kitchen area.Bedroom OneFitted carpet, wall mounted electric storage heater. Floor to ceiling double glazed window and door leading to balcony. Television connection point.En-suiteStylish en suite with double walk in shower, back to wall WC and semi pedestal basin. With chrome mixer tap over Ceramic tiles to floor, large mirror to wall. Two built in storage cupboards above mirror.Bedroom TwoLaminate flooring, wall mounted electric storage heater. Double glazed window and door leading to Balcony.BathroomStylish three piece white bathroom suite. Panel bath with chrome mixer shower over. Back to wall WC, semi pedestal basin with chrome mixer tap over. Large fitted mirror, storage units above. Ceramic floor tiles and splashbacks.ExternallySecure underground parking. Concierge desk. Lifts to all floors. Well kept communal gardens.Additional InformationService charges - ?3023 per annum (including building insurance)Ground rent - ?347 per annumCouncil Tax Band CLease 125 years from 2006.Building Manager Zenith
Interested in this property?
Council tax
First listed
Last weekManchester, M15
Marketed by
Jordan Fishwick 68 Whitworth St West,Manchester,.,M1 5WQCall agent on 0161 833 9499
Placebuzz mortgage repayment calculator
Monthly repayment
The Est. Mortgage is for a 25 years repayment mortgage based on a 10% deposit and a 5.5% annual interest. It is only intended as a guide. Make sure you obtain accurate figures from your lender before committing to any mortgage. Your home may be repossessed if you do not keep up repayments on a mortgage.
Manchester, M15 - Streetview
DISCLAIMER: Property descriptions and related information displayed on this page are marketing materials provided by Jordan Fishwick. Placebuzz does not warrant or accept any responsibility for the accuracy or completeness of the property descriptions or related information provided here and they do not constitute property particulars. Please contact Jordan Fishwick for full details and further information.










