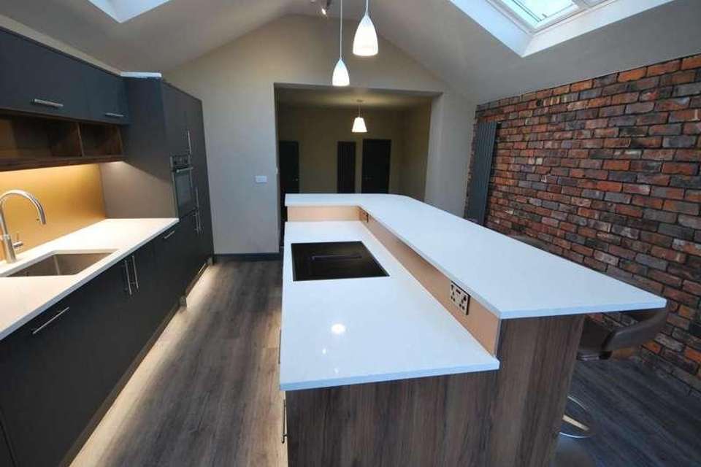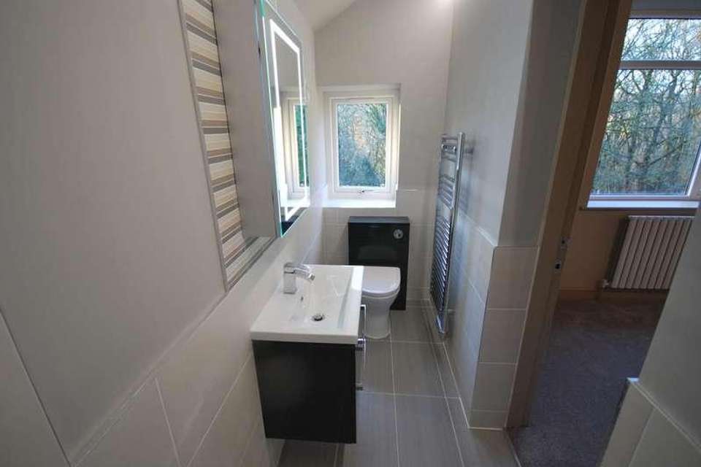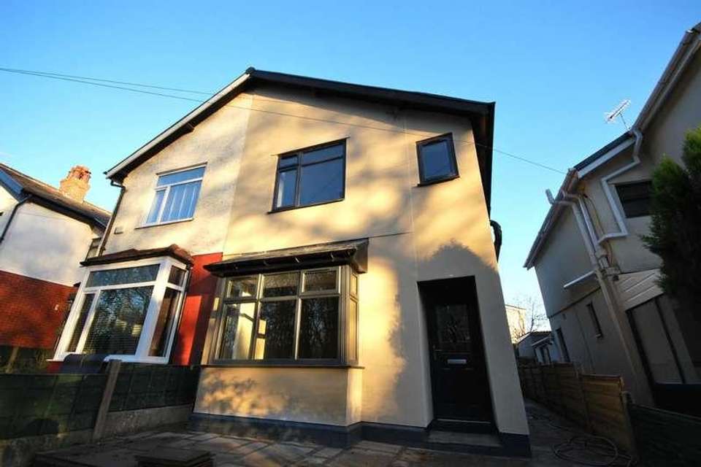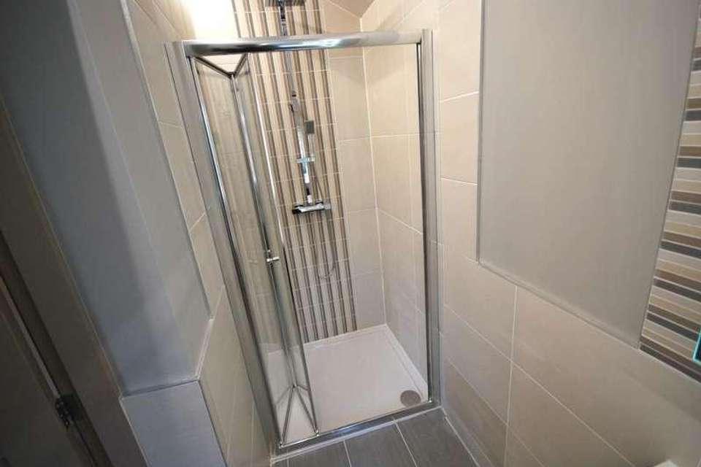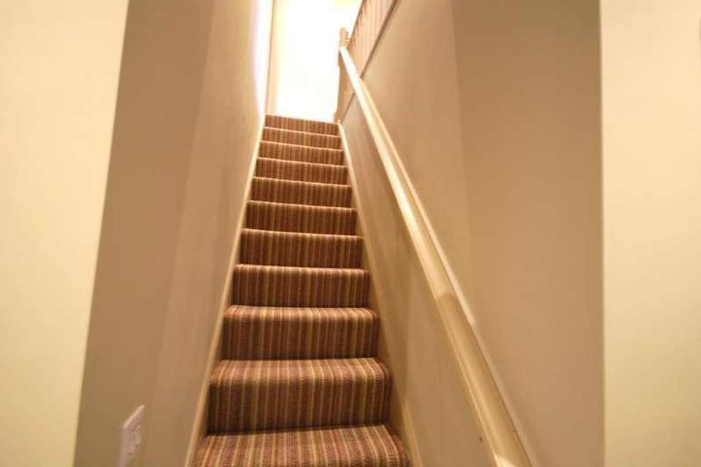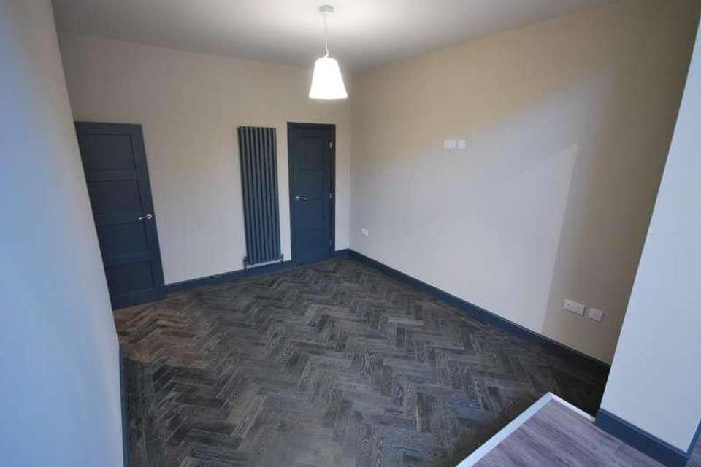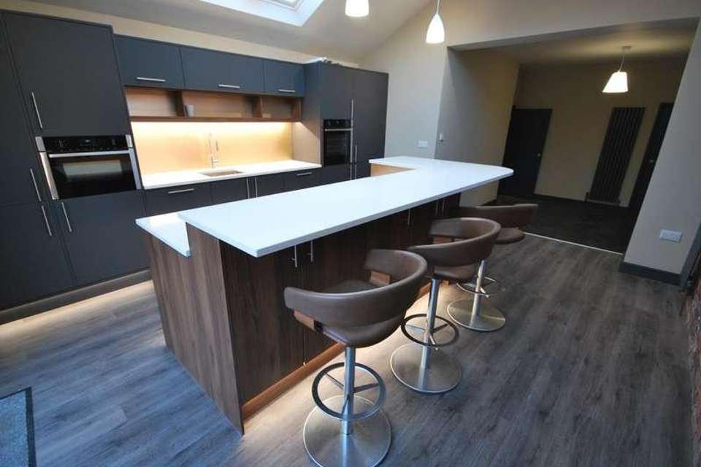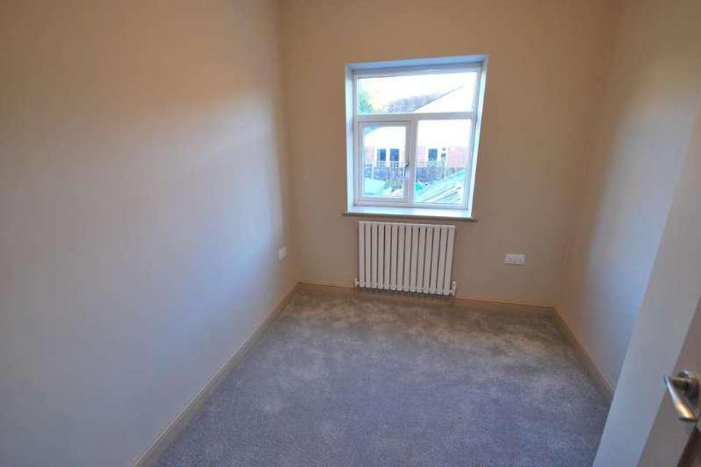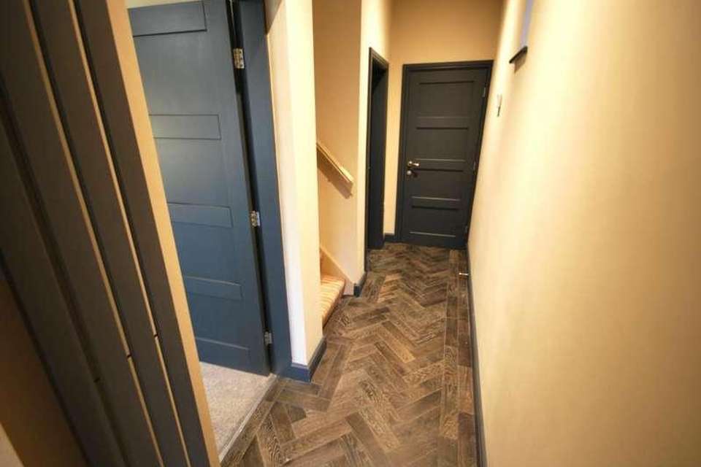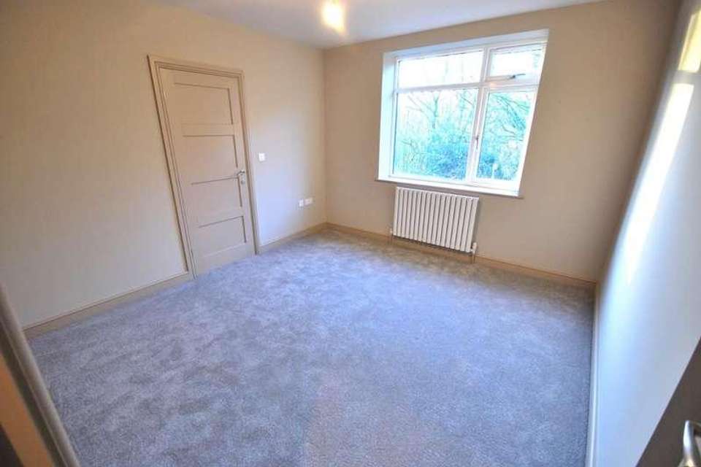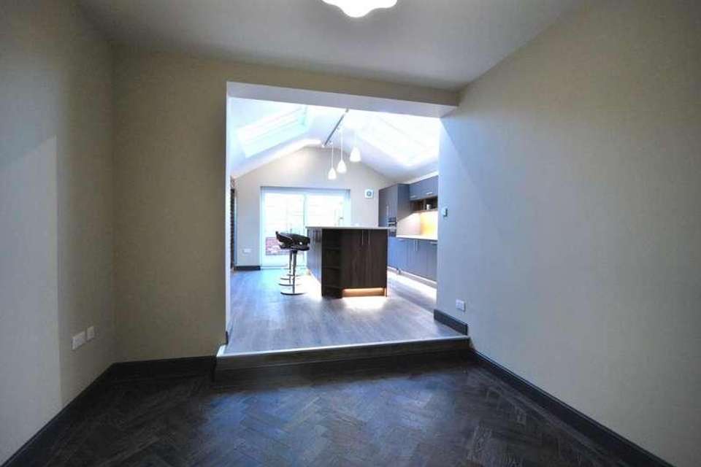3 bedroom semi-detached house for sale
Ramsbottom, BL0semi-detached house
bedrooms
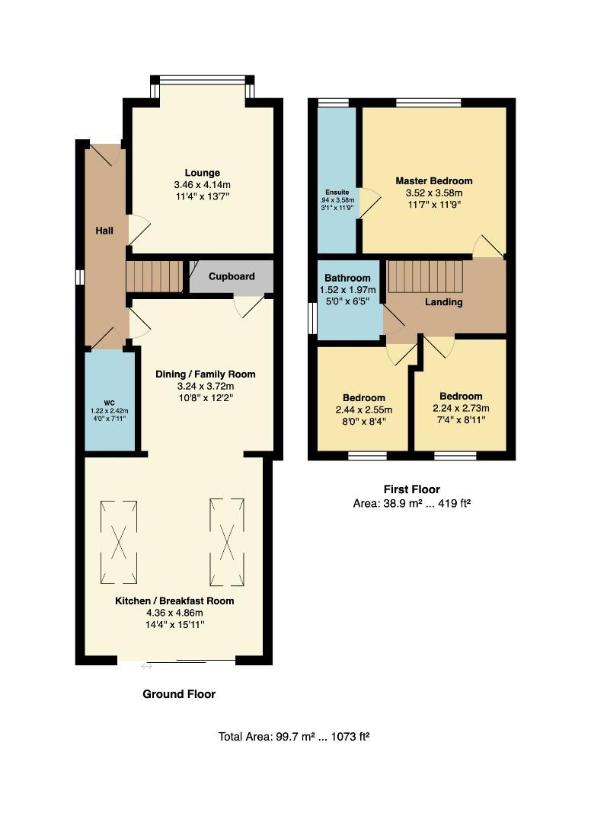
Property photos

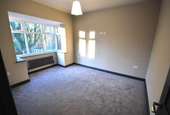
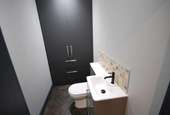
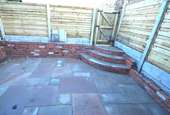
+14
Property description
Nuttall Hall Road, Ramsbottom is a newly renovated, traditionally built three bedroom, semi detached property, which has undergone extensive renovation throughout and transforming this traditional semi detached property, into a stunning, stylish and contemporary family home. Located on this popular road leading down to Nuttall Park with family playground, tennis courts and bowling club along with several football pitches, the house is a short walk into the town centre and easy reach of the motorway network. This superbly presented property has undergone top to bottom renovations, including rewiring, new central heating system, double glazing, built in Wi-Fi repeaters, kitchen extension with vaulted ceiling and a range of integrated appliances, new bathroom and the addition of an ensuite shower room, newly decorated and with a mixture of engineered wooden flooring, and tiled bathrooms. The accommodation briefly comprises entrance hall with stairway to the first floor, spacious wc/cloaks with large storage and boiler cupboard, living room with bay window to the front, dining room with step up to a spacious family kitchen with feature exposed brick wall, range of wall and base units with complimentary composite worktops, copper effect panel backsplash and breakfast bar with integrated sockets and USB charging points, built in oven with inset extractor, oven, microwave, fridge, freezer, dishwasher and utility cupboard with concealed washing machine and tumble dryer, first floor landing area, main bedroom with ensuite shower, two further bedrooms and family bathroom. Outside there is a parking area to the front and steps up the front patio garden area and a side path and enclosed rear patio garden with EV charging point.Leasehold property unexpired term of 999 years/Council Tax Band C.Entrance HallDark oak flooring, stairs to the first floor, large wc/cloaks with storage and boiler cupboard.Living Room4.21 x 3.42 (13'9 x 11'2 )Window to the front.Dining Room3.82 x 3.22 (12'6 x 10'6 )Dark oak flooring, understairs storage cupboard, steps up to the kitchen area.Kitchen4.84 x 4.32 (15'10 x 14'2 )Feature exposed brick wall, range of wall and base units with complimentary composite worktops, copper effect panel backsplash and breakfast bar with integrated sockets and USB charging points, built in oven with inset extractor, oven, microwave, fridge, freezer, dishwasher and utility cupboard with concealed washing machine and tumble dryer, dark oak Karndean type flooring, vaulted ceiling with electronic velux windows, patio doors to the rear.First FloorGenerous landing area.Bedroom One3.68 x 3.42 (12'0 x 11'2 )Window to the front, ensuite shower room comprising, wc, wall mounted vanity basin and shower cubicle, tiled elevations and flooring, heated towel rail, window to the side.Bedroom Two2.81 x 2.37 (9'2 x 7'9 )Window to the rear.Bedroom Three2.54 x 2.25 (8'3 x 7'4 )Window to the rear.BathroomThree piece suite comprising wc, wall mounted vanity basin, panel bath with shower over, tiled elevations and flooring, heated towel rail, window to the side.OutsideOutside there is a parking area to the front and steps up the front patio garden area and a side path and enclosed rear patio garden.
Interested in this property?
Council tax
First listed
Over a month agoRamsbottom, BL0
Marketed by
Pearson Ferrier 74 Bridge Street,Ramsbottom,Bury,BL0 9AGCall agent on 01706 822630
Placebuzz mortgage repayment calculator
Monthly repayment
The Est. Mortgage is for a 25 years repayment mortgage based on a 10% deposit and a 5.5% annual interest. It is only intended as a guide. Make sure you obtain accurate figures from your lender before committing to any mortgage. Your home may be repossessed if you do not keep up repayments on a mortgage.
Ramsbottom, BL0 - Streetview
DISCLAIMER: Property descriptions and related information displayed on this page are marketing materials provided by Pearson Ferrier. Placebuzz does not warrant or accept any responsibility for the accuracy or completeness of the property descriptions or related information provided here and they do not constitute property particulars. Please contact Pearson Ferrier for full details and further information.





