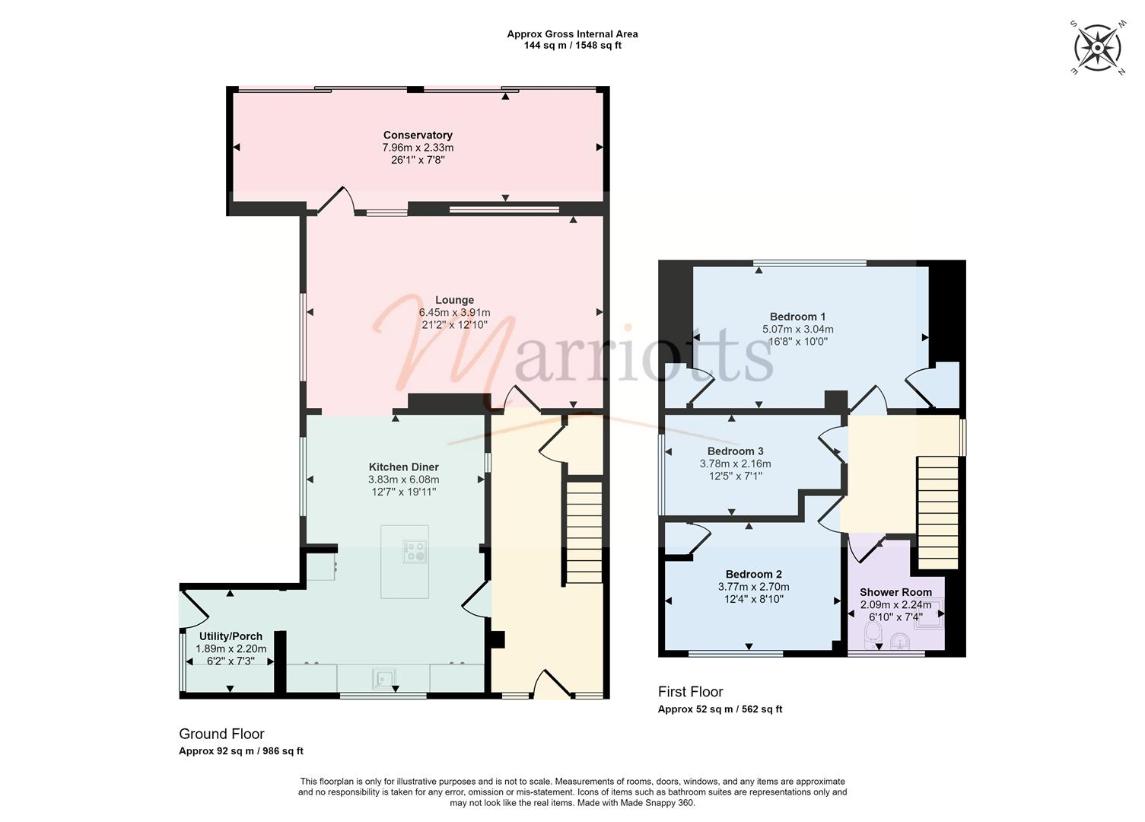3 bedroom detached house for sale
Nottingham, NG4detached house
bedrooms

Property photos




+26
Property description
A lovely modern three-bedroomed detached family home in a private cul-de-sac just off the top of Buxton Avenue, with a good sized plot, off-street parking and a full-width rear conservatory and decking with elevated rear views!OverviewImproved and modernised by the current owners, including a new roof and external rendering, the accommodation consists of a spacious and inviting hallway, gloss white breakfast/dining kitchen with centre island and appliances, separate utility room/side entrance porch and a full width living room with multi-fuel stove and access to the conservatory. Upstairs there three bedrooms and recently modernised shower room with large walk-in shower. Outside, there is parking in front of the property, plus there is an additional strip of land tapering towards Buxton Avenue which belongs to the property and could potentially provide additional parking. Wrought iron gated access leads on to further hard-standing, side lawn and gated access to the main rear lawn and decking.Entrance HallWith UPVC double-glazed front entrance door and windows, grey wood laminate flooring, two radiators and a feature staircase leading to the first floor with under-stair cupboard. Doors to both the lounge and kitchen.LoungeFeature multi-fuel stove with stone hearth, grey wood laminate flooring, two radiators, two ceiling light points, UPVC double-glazed side window and UPVC double-glazed windows and door through to the conservatory.ConservatoryWith two sets of large sliding patio doors out to the decking, wood style laminate flooring, radiator and three wall light points.Kitchen DinerThe kitchen area has a range of units in white high gloss with matching white worktops and an inset stainless steel sink unit and drainer. Integrated brushed steel electric oven and dishwasher and separate matching island with pop-up power points and induction hob. Polished tiled floor also in white, UPVC double-glazed front and side windows, door to the side utility room/porch access to the living room.Utility/PorchWith tiled floor, plumbing for washing machine, worktop and UPVC double glazed side door and window.First Floor LandingWith UPVC double glazed side window.Bedroom 1With exposed floorboards and elevated rear-facing views, built-in wardrobes at either end of the room and a radiator.Bedroom 2Also with exposed floorboards, UPVC double-glazed front window and radiator.Bedroom 3Exposed floorboards, loft access, UPVC double-glazed side window and radiator.Shower RoomA modern shower room consisting of a large walk-in shower with glass partition, chrome mains shower and full height tiling. Concealed dual flush toilet and washbasin with vanity surround and cupboards, feature patterned tiled floor, anthracite ladder towel rail, LED downlights and UPVC double glazed front window.OutsideAs you approach the property, the tapered strip of grass is on the left and continues up to the property and gates, which lead to the side, where there is a perimeter path/seating area, paved hard-standing/patio, lawn and gated access to the rear garden. The main garden has mature borders and steps leading up to the decking.Useful InformationTENURE: FreeholdCOUNCIL TAX: Gedling Borough Council - Band D
Interested in this property?
Council tax
First listed
Over a month agoNottingham, NG4
Marketed by
Marriotts 41 Plains Road,Mapperley,Nottingham,NG3 5JUCall agent on 0115 953 6644
Placebuzz mortgage repayment calculator
Monthly repayment
The Est. Mortgage is for a 25 years repayment mortgage based on a 10% deposit and a 5.5% annual interest. It is only intended as a guide. Make sure you obtain accurate figures from your lender before committing to any mortgage. Your home may be repossessed if you do not keep up repayments on a mortgage.
Nottingham, NG4 - Streetview
DISCLAIMER: Property descriptions and related information displayed on this page are marketing materials provided by Marriotts. Placebuzz does not warrant or accept any responsibility for the accuracy or completeness of the property descriptions or related information provided here and they do not constitute property particulars. Please contact Marriotts for full details and further information.






























