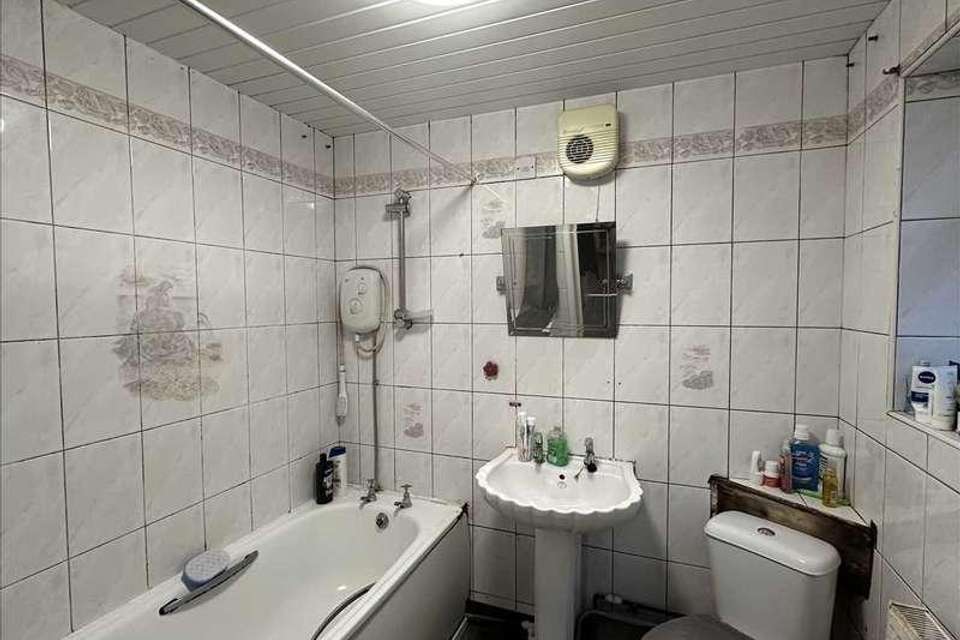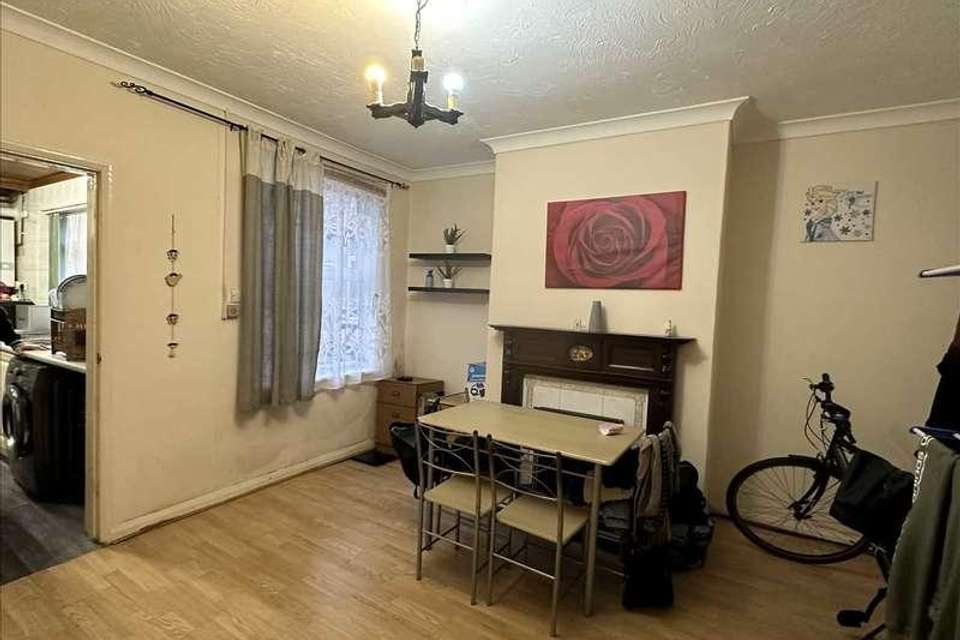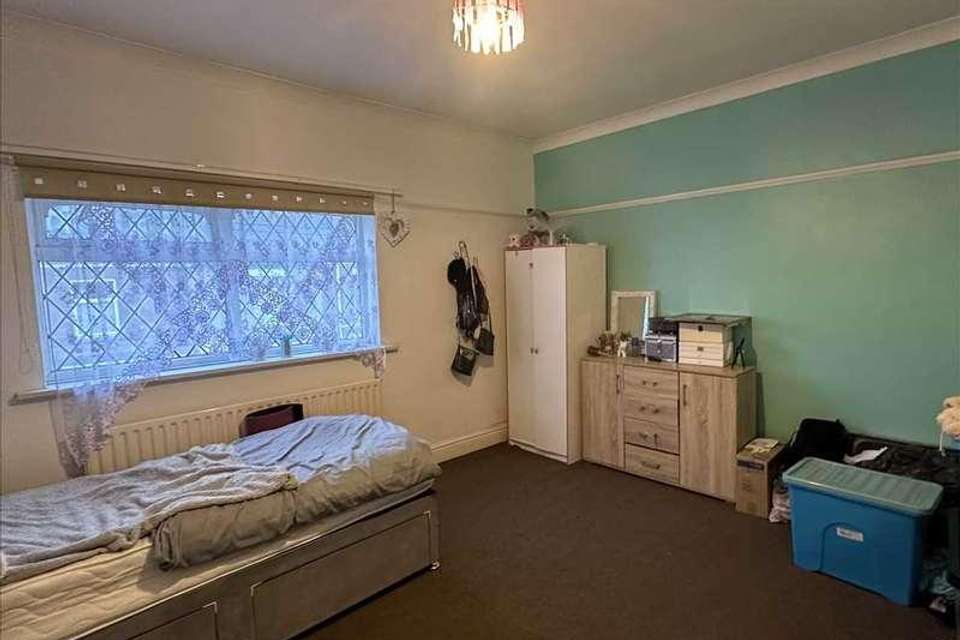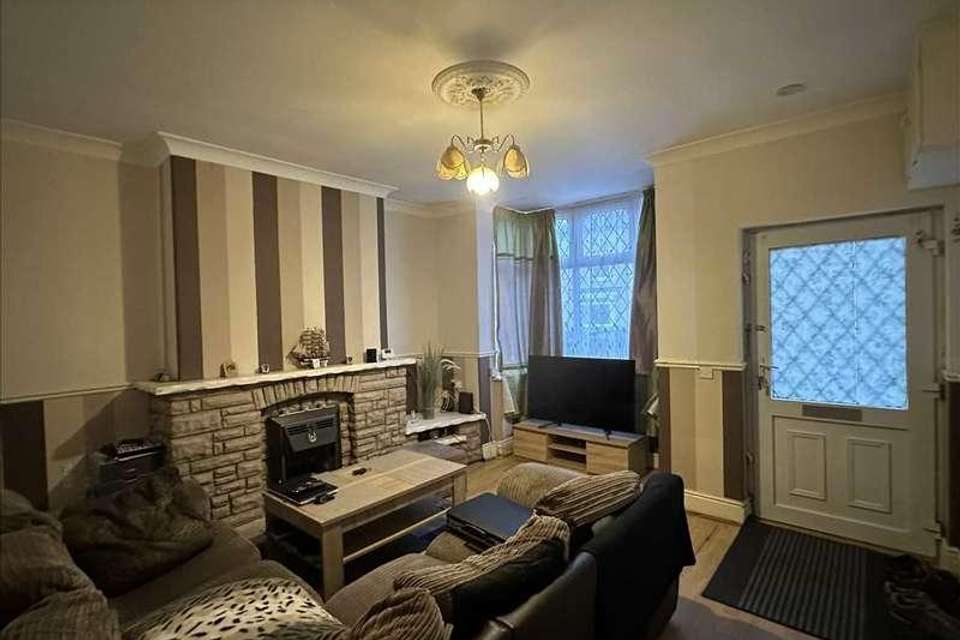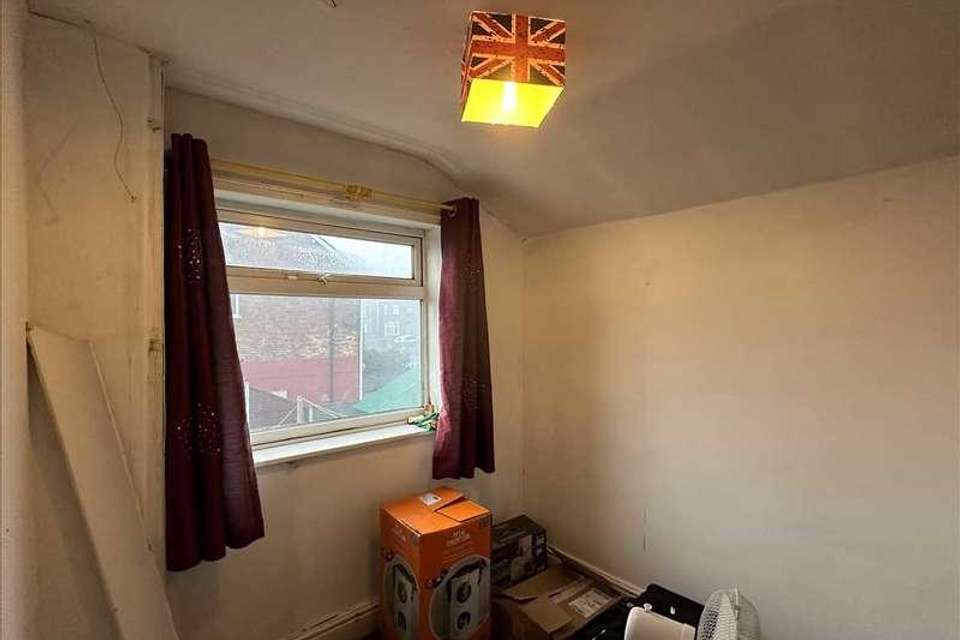3 bedroom terraced house for sale
Scunthorpe, DN16terraced house
bedrooms
Property photos
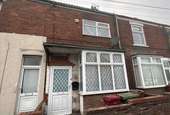
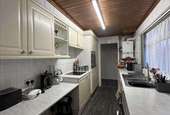
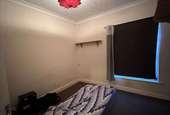
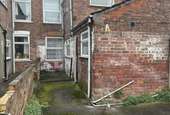
+5
Property description
Hornsby residential are pleased to market this spacious 3-bedroomed terrace home situated close to local schools the town centre the station, central park, the Pods leisure centre, and health centres. Suitable for a first-time/family buyer and investors it also provides great opportunity for updating. It has a Lounge, separate sitting/dining room, Kitchen, rear lobby area, ground floor bathroom, 3 bedroom one with ensuite toilet, front and rear courtyards, gas central heating and Upvc double glazing. NB: This property is currently let under an assured short hold tenancy. Vacant possession will therefore be by arrangement. A sale to include the existing tenancy can be arranged where required.Council Tax Band: AEPC Band: DEntrance Hall Lounge: 14' x 13'2? into chimney breast recess: With stone style fire surround, ceiling cornice, dado rail, radiator, and laminate style flooring.Sitting room/dining room: 13'1? into chimney breast recess x 13'1? With mahogany style fire surround, tiled inset, and hearth, (fire not working) storage cupboard, ceiling cornice, laminate style flooring and radiator.Kitchen: 12'3? x 6'10? With a range of fitted units, marble effect work surfacing, tiling to walls, integrated electric oven, electric ceramic hob, stainless steel one and a half bowl sink and drainer with chrome style mixer taps, plumbing for washing machine, wall mounted combination boiler, and radiator.Rear lobby: With store cupboards and white Upvc door leading to rear garden. Bathroom: 6'9? x 5'6? With a 3-piece suite in white inc paneled bath, wall mounted electric shower, low flush W/C, radiator, and extractor. First floor: Bedroom 1: 13'2? into chimney breast recess x 11'8? With radiator, ceiling cornice and dado rail. Bedroom 2: 10'8? x 10'2? With ceiling cornice and radiator.Bedroom 3: 11'11? reducing to 5'11? x 7 reducing to 2'6? With access to roof space, radiator, and separate toilet area with flush W/C and wash hand basin. Central heating: From a gas fired boiler to radiators (not tested) Double glazing: White Upvc is fitted. Gardens: Yard areas to the front and rear the rear has a garden store.
Interested in this property?
Council tax
First listed
Over a month agoScunthorpe, DN16
Marketed by
Hornsby Estate Agents 56 Oswald Road,Scunthorpe,DN15 7PQCall agent on 01724 861257
Placebuzz mortgage repayment calculator
Monthly repayment
The Est. Mortgage is for a 25 years repayment mortgage based on a 10% deposit and a 5.5% annual interest. It is only intended as a guide. Make sure you obtain accurate figures from your lender before committing to any mortgage. Your home may be repossessed if you do not keep up repayments on a mortgage.
Scunthorpe, DN16 - Streetview
DISCLAIMER: Property descriptions and related information displayed on this page are marketing materials provided by Hornsby Estate Agents. Placebuzz does not warrant or accept any responsibility for the accuracy or completeness of the property descriptions or related information provided here and they do not constitute property particulars. Please contact Hornsby Estate Agents for full details and further information.





