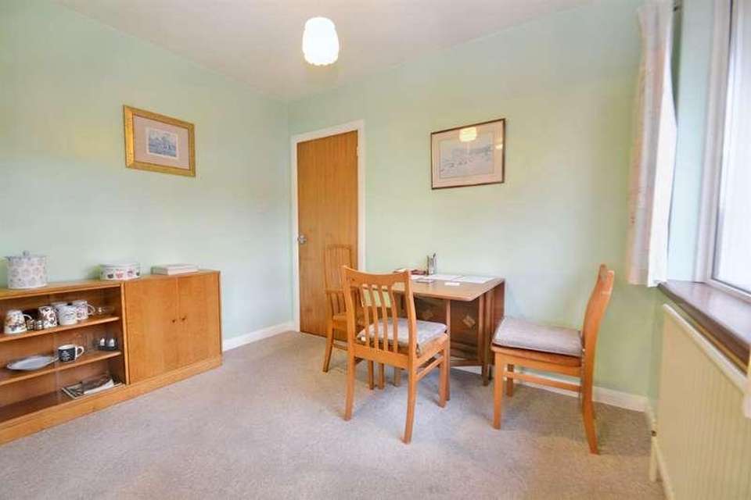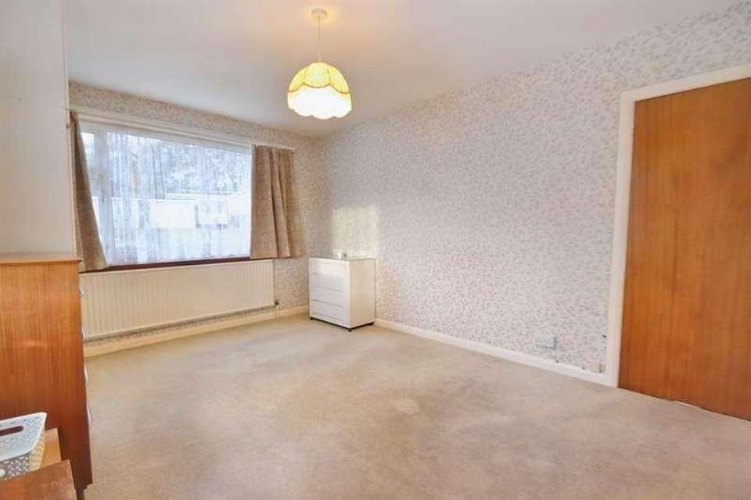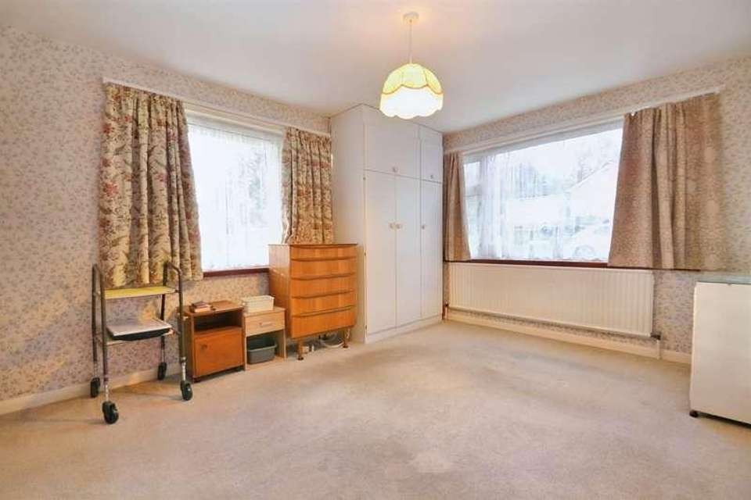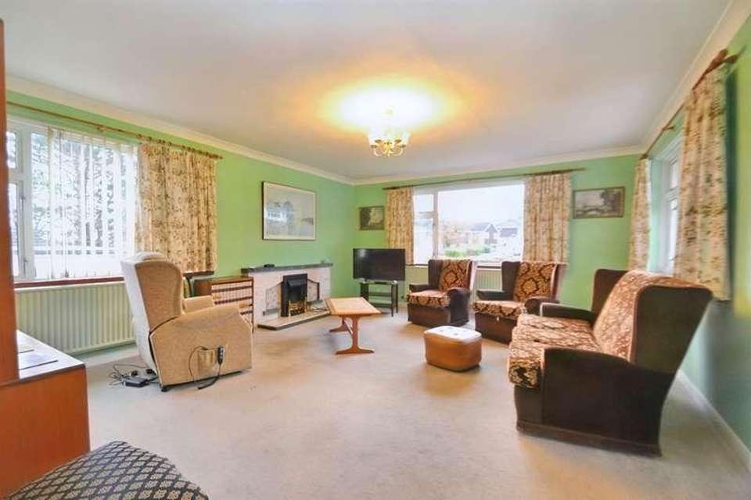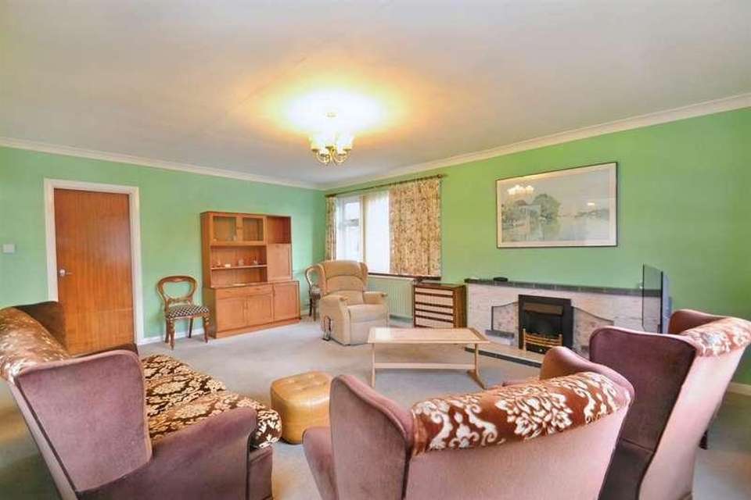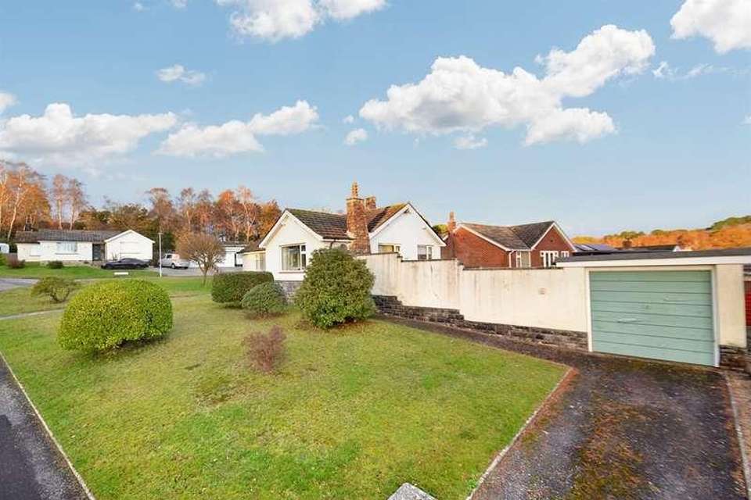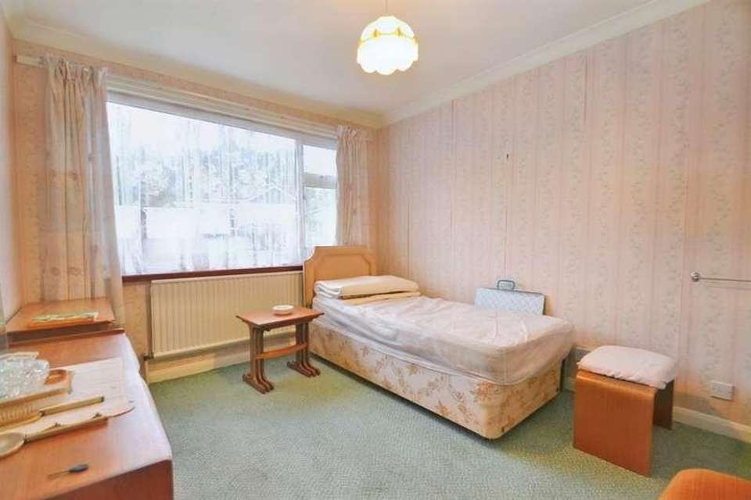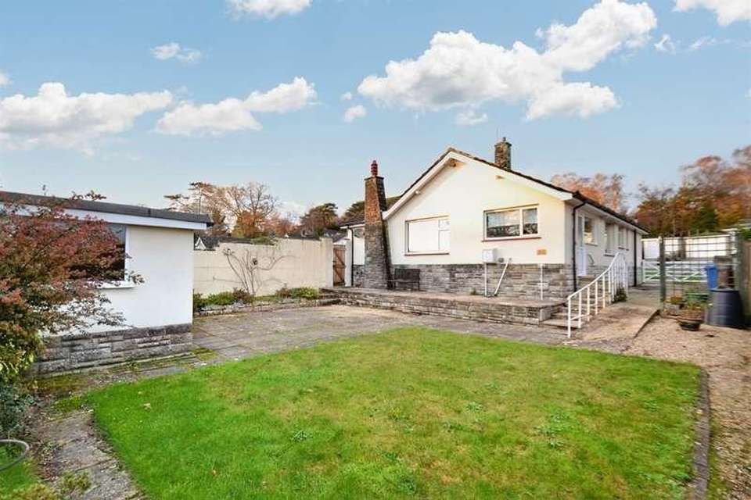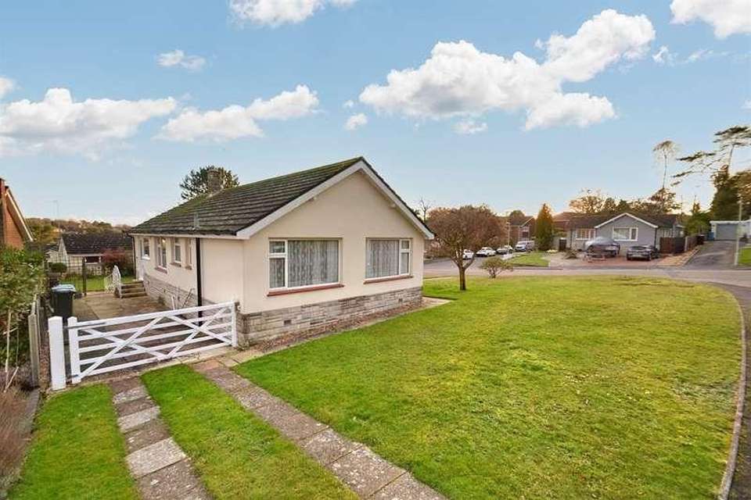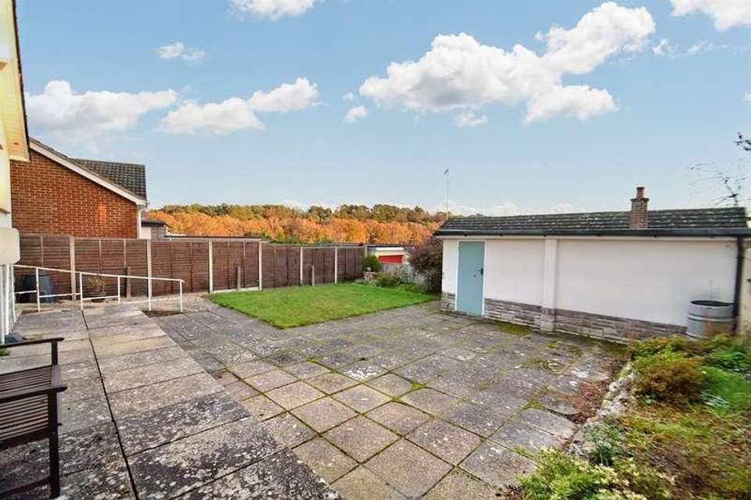2 bedroom bungalow for sale
Broadstone, BH18bungalow
bedrooms
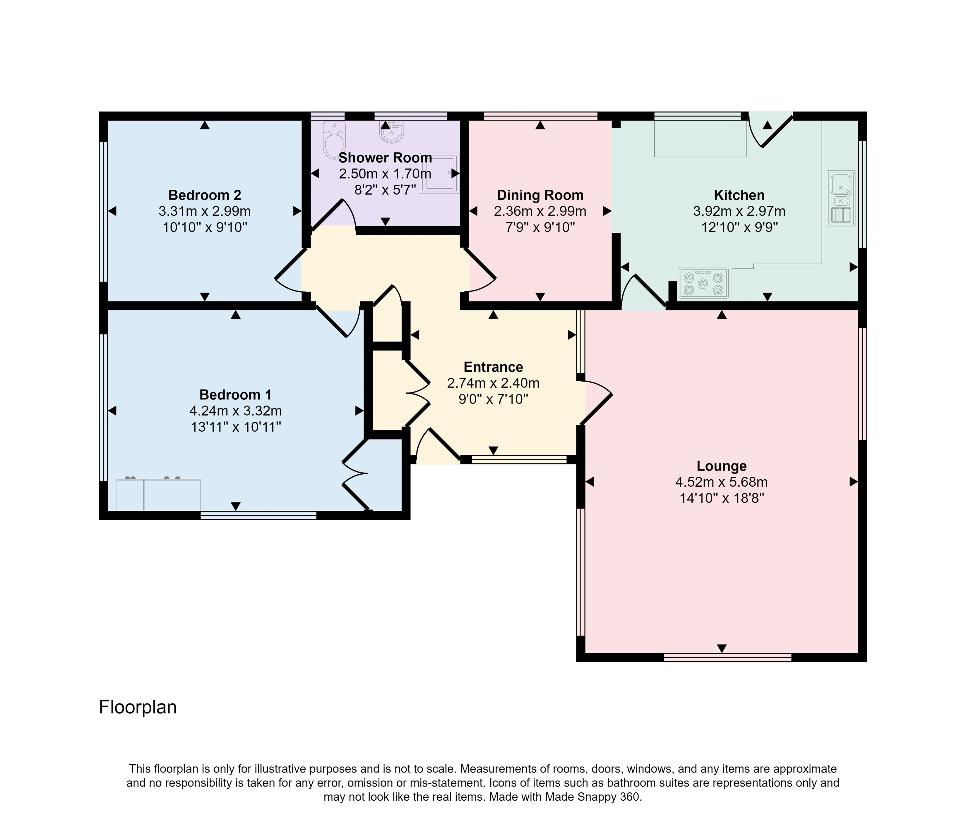
Property photos

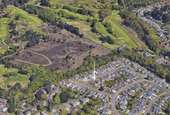
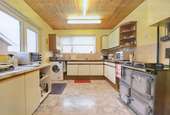
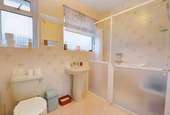
+11
Property description
A spacious 2/3 bedroom detached bungalow situated on a generous corner plot within the sought after Fairview estate approx. 0.5 mile of the village centre and is offered with no forward chain. Location: The property is situated in a desirable location, within walking distance of Broadstone Village Centre, Broadstone Golf Club and the Castleman Trail providing pleasant walk and cycle routes into Wimborne and Poole. The property itself offers flexible and spacious accommodation and is a two/three bedroom bungalow, which whilst being well looked after by the current owners could benefit from some modernisation. The accommodation briefly comprises of; The entrance hall is bright and airy from the floor to ceiling windows and benefits from two large storage cupboards. The sitting room is a generously sized room with a pleasant outlook over the landscaped front and rear gardens from the triple aspect. The kitchen/dining room comprises of matching eye level and base units with space for a washing machine and aga/cooker. The dining area can be modified as a third bedroom if desired. Bedroom 1 is a spacious double room with dual aspect and fitted storage. Further bedroom two which is also a double room. The main bathroom comprises of a three piece suite to include w/c, hand wash basin and walk-in shower. Outside: The property is situated on a generous corner plot approaching 0.2 acres, with the detached garage accessed via one of the two driveways. A paved path leads to the front door with the remainder of the front garden laid to lawn. Immediate to the rear of the property is a patio area, extending along to the garage. There is a lawn are and the garden is bound by brick wall. The rear garden benefits from a pleasant Southerly aspect with tree-lined views toward the Castleman Trail and Delph Woods. Additional Information: Tenure: Freehold Council Tax Band EEntrance Hall 2.74m (9') x 2.4m (7'10) Sitting Room 5.68m (18'8) x 4.52m (14'10) Dining Room 2.99m (9'10) x 2.36m (7'9) Kitchen 3.92m (12'10) x 2.97m (9'9) Bedroom 1 4.24m (13'11) x 3.32m (10'11) Bedroom 2 3.31m (10'10) x 2.99m (9'10) Bathroom 2.5m (8'2) x 1.7m (5'7) ALL MEASUREMENTS QUOTED ARE APPROX. AND FOR GUIDANCE ONLY. THE FIXTURES, FITTINGS & APPLIANCES HAVE NOT BEEN TESTED AND THEREFORE NO GUARANTEE CAN BE GIVEN THAT THEY ARE IN WORKING ORDER. YOU ARE ADVISED TO CONTACT THE LOCAL AUTHORITY FOR DETAILS OF COUNCIL TAX. PHOTOGRAPHS ARE REPRODUCED FOR GENERAL INFORMATION AND IT CANNOT BE INFERRED THAT ANY ITEM SHOWN IS INCLUDED.These particulars are believed to be correct but their accuracy cannot be guaranteed and they do not constitute an offer or form part of any contract.Solicitors are specifically requested to verify the details of our sales particulars in the pre-contract enquiries, in particular the price, local and other searches, in the event of a sale.VIEWINGStrictly through the vendors agents Goadsby
Interested in this property?
Council tax
First listed
Over a month agoBroadstone, BH18
Marketed by
Goadsby 177 Lower Blandford Road,Broadstone,Dorset,BH18 8DHCall agent on 01202 692145
Placebuzz mortgage repayment calculator
Monthly repayment
The Est. Mortgage is for a 25 years repayment mortgage based on a 10% deposit and a 5.5% annual interest. It is only intended as a guide. Make sure you obtain accurate figures from your lender before committing to any mortgage. Your home may be repossessed if you do not keep up repayments on a mortgage.
Broadstone, BH18 - Streetview
DISCLAIMER: Property descriptions and related information displayed on this page are marketing materials provided by Goadsby. Placebuzz does not warrant or accept any responsibility for the accuracy or completeness of the property descriptions or related information provided here and they do not constitute property particulars. Please contact Goadsby for full details and further information.





