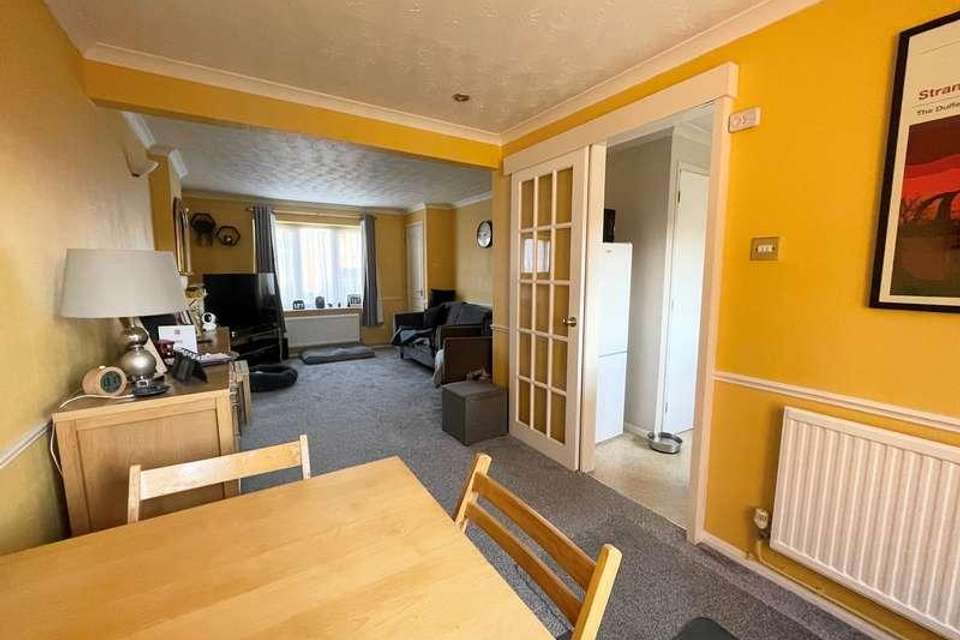3 bedroom terraced house for sale
Biggleswade, SG18terraced house
bedrooms
Property photos




+7
Property description
Three bedroom property located within walking distance of the Town Centre and Train Station. Comprising of entrance hall, lounge/diner, kitchen, three bedrooms, bathroom, rear garden and garage. Benefiting from recently having a new bathroom and new carpets.Ground FloorRoomuPVC front door into: Entrance HallCoved ceiling, fuse box, dado rail, radiator, stairs to first floor. Laminate flooring. Door to: Lounge12' 4" x 11' 5" (3.76m x 3.48m) uPVC double glazed window to front, radiator, coved ceiling. Feature fireplace with marble effect hearth and wooden mantle over. Dado rail, wall lights, TV aerial and telephone point, opening to: Dining Area10' 8" x 7' 9" (3.25m x 2.36m) uPVC double glazed door and window to rear, coved ceiling, dado rail, inset ceiling lights. Sliding doors to: Kitchen10' 8" max x 6' 6" (3.25m x 1.98m) uPVC double glazed window to rear, fitted in a range of wall and base units with cream stone effect roll top worktops over and contrasting tiling behind. End display corner unit. Space for fridge/freezer, wall mounted boiler, space and plumbing for washing machine, built-in single gas oven with 4 ring gas hob and circulator over. Mosaic tile effect flooring, door to under stairs storage cupboard, coved ceiling, acrylic 1? bowl single drainer sink unit with mixer tap, tiled splash backs and window sill. First FloorLandingSmoke alarm, dado rail, access to part boarded loft space with light via hatch. Airing cupboard with hot water tank and shelving. Door to bathroom and all bedrooms. Bedroom One12' 6" x 8' 5" (3.81m x 2.57m) uPVC double glazed window to front, radiator, range of fitted wardrobes with hanging rail and shelves and cupboards including bedside cabinets, coved ceiling. Bedroom Two10' 8" x 8' 6" (3.25m x 2.59m) uPVC double glazed window to rear, radiator, coved ceiling. Bedroom Three9' 7" x 5' 11" + door recess (2.92m x 1.80m) uPVC double glazed window to front, radiator, coved ceiling. Over stairs storage cupboard with hanging rail. BathroomuPVC double glazed frosted window to rear. Heated towel rail. Wash hand basin with vanity unit. Low level WC. Walk in shower. OutsideRear GardenPatio area with step down to lawned area with flower/shrub borders. Access from the front via gate.Front Of PropertyGravelled front garden with pathway to front door with storm porch over. GarageEn-bloc with up and over door. Eaves storage.
Interested in this property?
Council tax
First listed
Over a month agoBiggleswade, SG18
Marketed by
Country Properties 79 High Street,Biggleswade,Bedfordshire,SG18 0LACall agent on 01767 317799
Placebuzz mortgage repayment calculator
Monthly repayment
The Est. Mortgage is for a 25 years repayment mortgage based on a 10% deposit and a 5.5% annual interest. It is only intended as a guide. Make sure you obtain accurate figures from your lender before committing to any mortgage. Your home may be repossessed if you do not keep up repayments on a mortgage.
Biggleswade, SG18 - Streetview
DISCLAIMER: Property descriptions and related information displayed on this page are marketing materials provided by Country Properties. Placebuzz does not warrant or accept any responsibility for the accuracy or completeness of the property descriptions or related information provided here and they do not constitute property particulars. Please contact Country Properties for full details and further information.











