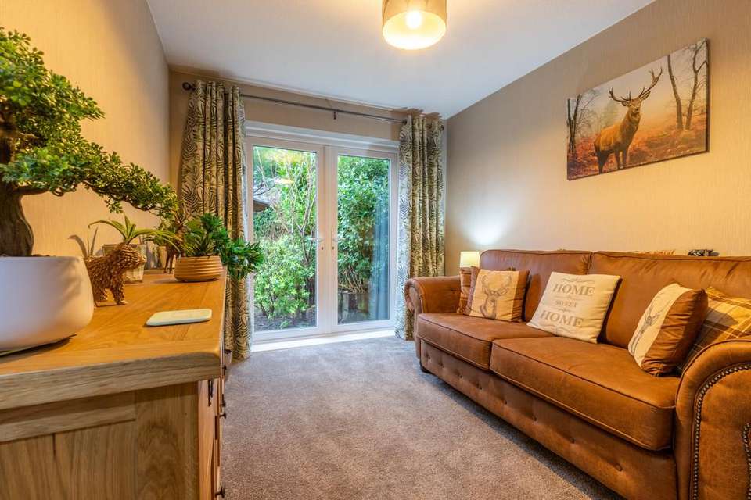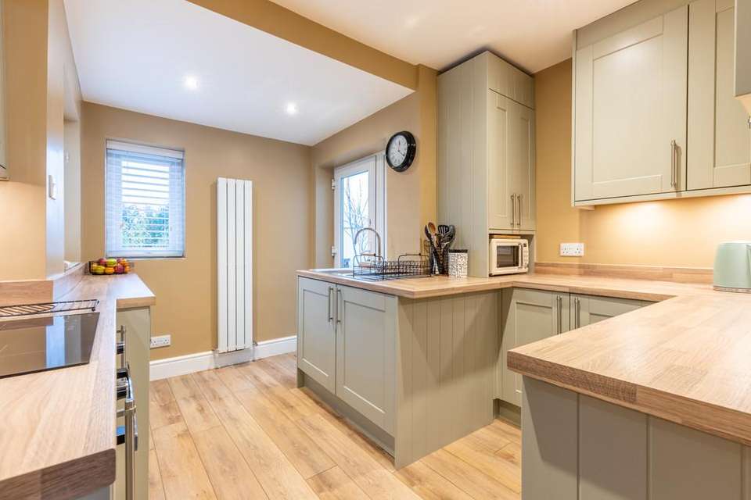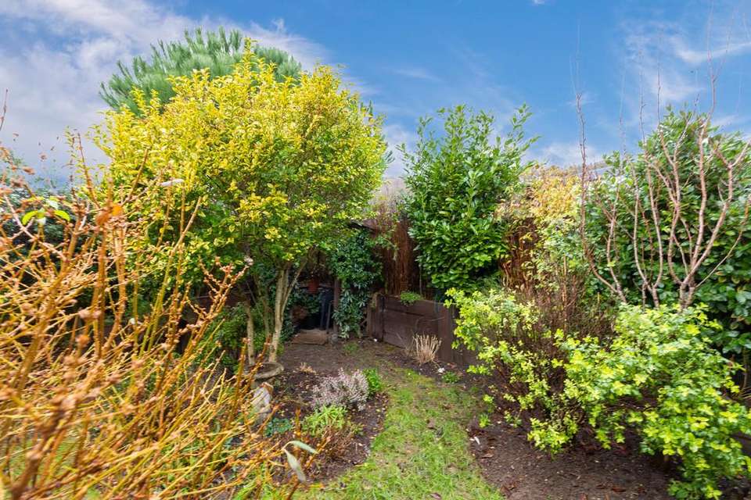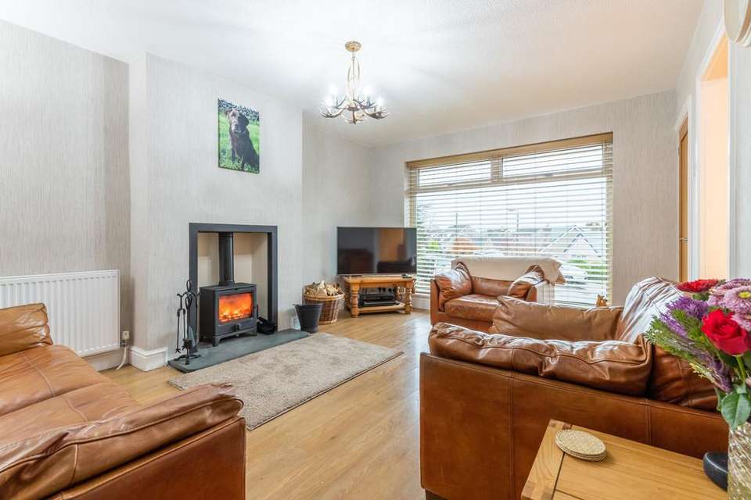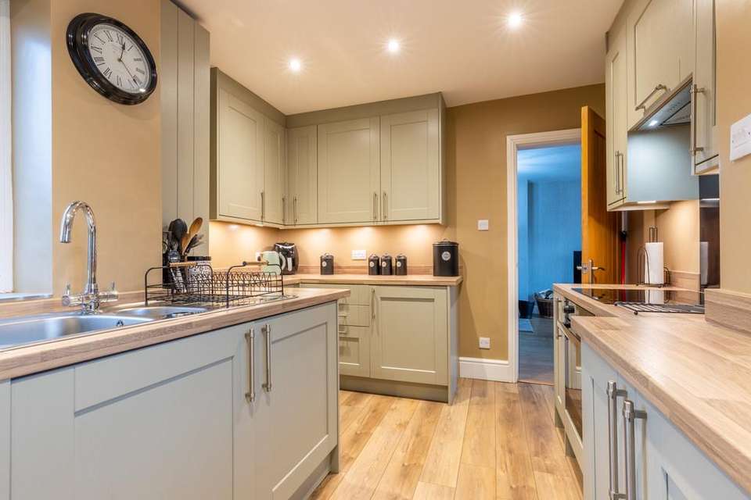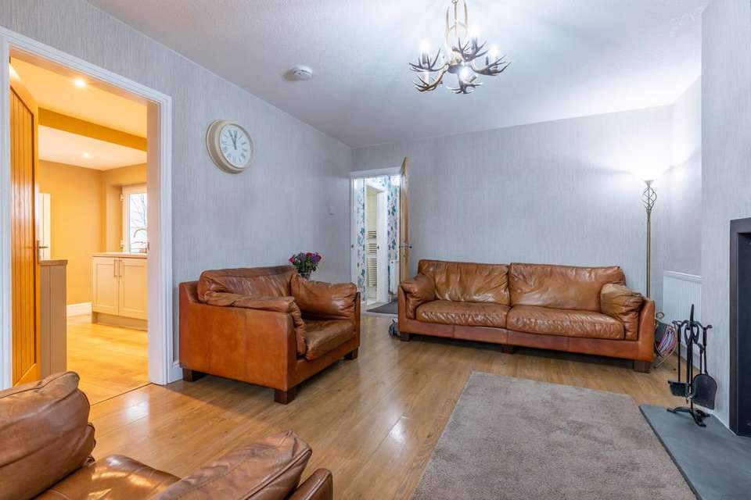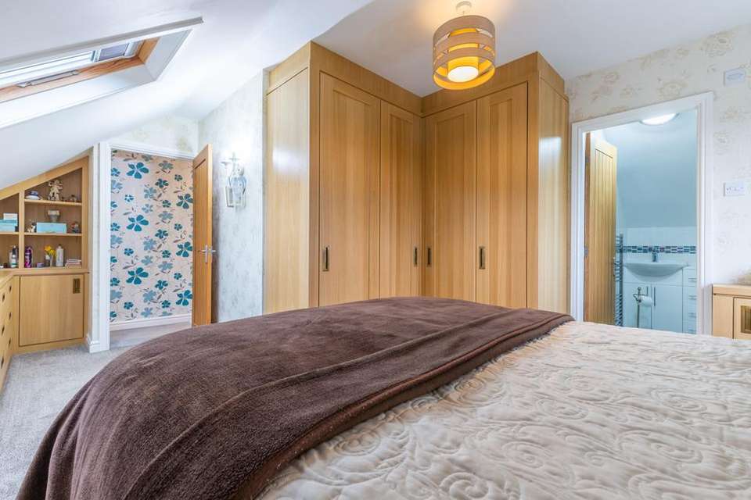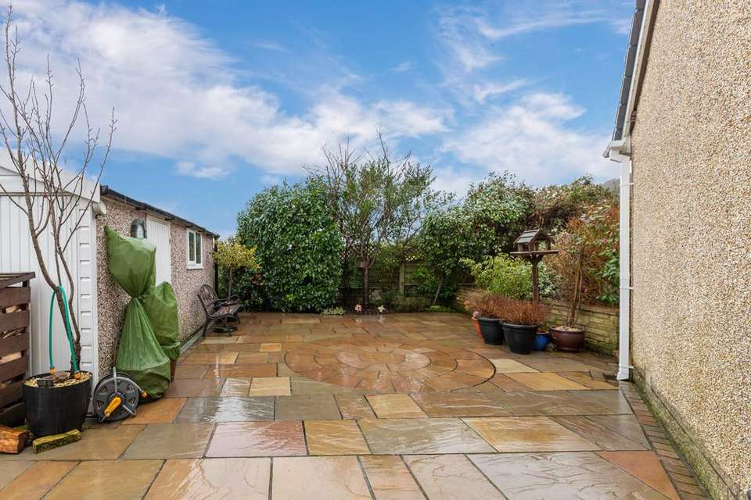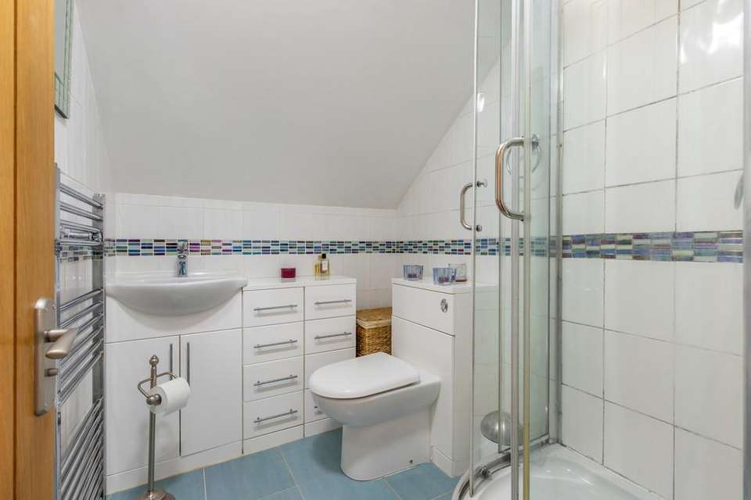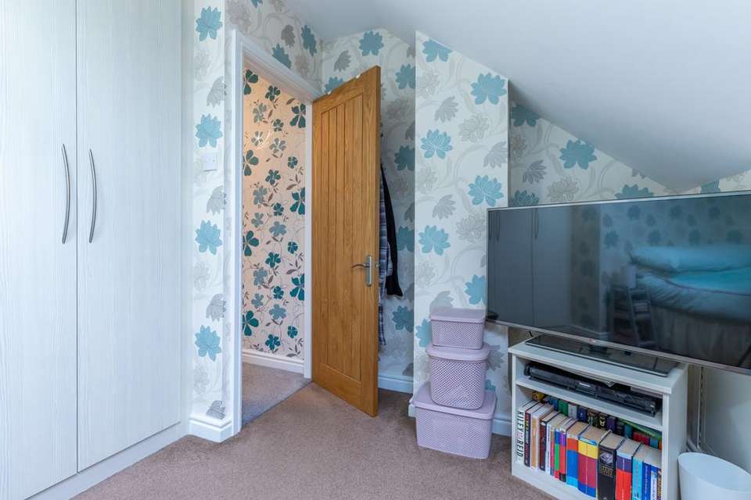3 bedroom semi-detached bungalow for sale
Lancashire, LA5 9NUbungalow
bedrooms
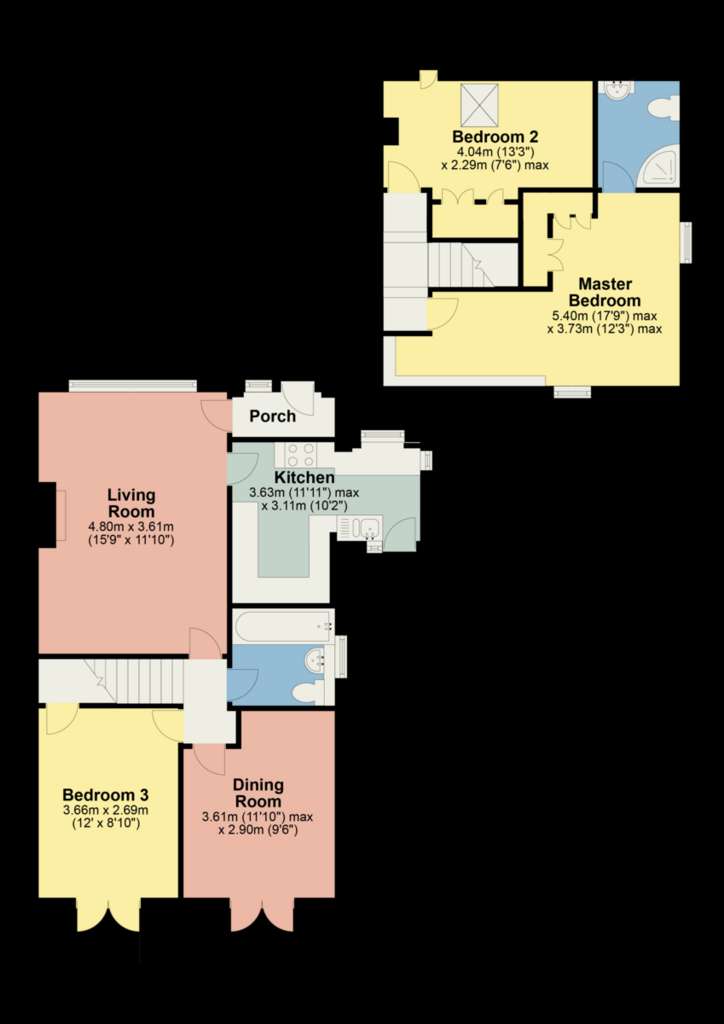
Property photos
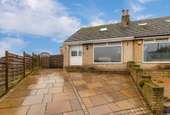

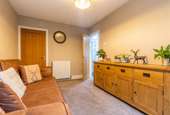

+21
Property description
Description Immaculately presented 3 bedroom semi-detached bungalow, nestled in the charming village of Warton with views of Warton Crag. Spacious rooms, modern features, off road parking and secure rear garden. 46 Church Hill Avenue presents a perfect turn key home for families and professionals alike and is certainly not a home to miss!
Location Welcome to Warton, a picturesque village surrounded by beautiful countryside. This hidden gem boasts a rich history, stunning landscapes, and a close-knit community that welcomes you with open arms. Whether you're seeking a tranquil escape or a vibrant community to call home, Warton has something special to offer.
For nature enthusiasts, Warton offers an abundance of outdoor experiences, Warton Crag nature reserve is a short stroll away, providing a vast array of walks on the doorstep. Lace up your hiking boots and explore the nearby Arnside and Silverdale Area of Outstanding Natural Beauty, where stunning coastal vistas and diverse wildlife await. The village's proximity to the Lake District National Park also means that adventure is never far away. The village has a busy and active community with, two popular public houses, local brewery and a well regarded pre-school and primary school. The location also provides great access to the nearby market town of Carnforth that provides a variety of amenities including a range of local shops, supermarkets, a secondary school, doctors, dentist along with a handy West Coast railway station and quick road access to the M6 motorway in minutes.
Property Overview Step into this truly delightful home and be greeted by a bright entrance hallway, complete with ample storage cupboards. The cosy and spacious living room awaits, featuring a focal multi fuel stove on a slate hearth and a large window overlooking the front garden.
To the left of the living room, you'll find the kitchen, boasting a range of shaker-style wall and base units with wood-effect worktops. The kitchen is equipped with a stainless steel one and a half bowl sink and drainer, a Belling electric oven, an induction hob with a pull-out extractor hood, and a stylish upright radiator. Integrated fridge and washing machine. A door leads to the rear garden, allowing for easy access to outdoor dining and entertaining.
Continuing through the inner hallway, you'll discover the bathroom on the left. This well-appointed space features a bath with a shower over, a hand wash basin with built-in storage, a toilet, complementary tiling, and a towel radiator.
To the rear of the property, the dining room awaits, offering versatile usage as a fourth bedroom, office, or playroom. Patio doors open up to the rear garden, allowing for seamless indoor-outdoor living. Bedroom three is currently utilised as an additional sitting room, also with patio doors leading to the rear garden.
Venturing to the first floor, you'll find two further bedrooms. Bedroom two, boasts built-in furniture and a Velux window, flooding the room with natural light. The master suite is a bright and spacious retreat, offering elevated views of Warton Crag. Plentiful Hammonds fitted furniture provides ample storage, and an ensuite bathroom completes the suite, featuring a shower enclosure, a hand wash basin with a storage cupboard, a toilet, a towel radiator, and complementary tiling.
This charming home is complemented by its stunning views and a well-maintained rear garden, perfect for enjoying the outdoors. Don't miss the opportunity to make this wonderful property your own. Contact us today to arrange a viewing.
Outside Step out onto the spacious flagged patio area, perfect for al fresco dining and entertaining guests. As you explore further, you'll be captivated by the vibrant flower borders, bursting with colorful blooms. Whether you're hosting a summer BBQ or simply enjoying a peaceful moment in nature, this garden is a true sanctuary. An arbour in the corner of the garden makes a lovely place to put your outdoor furniture and relax in the fresh air.
Parking To the front of the property you will find a block paved driveway providing ample parking space. At the rear there is a garage with pedestrian access, storage, light and power.
Directions From the Hackney & Leigh Office turn left and leave Carnforth on Warton Road. Pass through Millhead, where you will shortly enter the village of Warton. Continue past Sand Lane and just before The Malt Shovel and play park take the left hand turning onto Church Hill Avenue and the property is at the top in the turning circle.
What3words ///opens.hobbit.sunflower
Accommodation with approximate dimensions
Living Room 15' 9" x 11' 10" (4.8m x 3.61m)
Dining Room 11' 10" x 9' 6" (3.61m x 2.9m)
Kitchen 11' 11" x 10' 2" (3.63m x 3.1m)
Bedroom One 17' 9" x 12' 3" (5.41m x 3.73m)
Bedroom Two 13' 3" x 7' 6" (4.04m x 2.29m)
Bedroom Three 12' 0" x 8' 10" (3.66m x 2.69m)
Property Information
Services Mains gas, water and electricity.
Council Tax Lancaster City Council - Band C.
Tenure Freehold. Vacant possession upon completion.
Viewings Strictly by appointment with Hackney & Leigh Carnforth Office
Energy Performance Certificate The full Energy Performance Certificate is available on our website and also at any of our offices.
Location Welcome to Warton, a picturesque village surrounded by beautiful countryside. This hidden gem boasts a rich history, stunning landscapes, and a close-knit community that welcomes you with open arms. Whether you're seeking a tranquil escape or a vibrant community to call home, Warton has something special to offer.
For nature enthusiasts, Warton offers an abundance of outdoor experiences, Warton Crag nature reserve is a short stroll away, providing a vast array of walks on the doorstep. Lace up your hiking boots and explore the nearby Arnside and Silverdale Area of Outstanding Natural Beauty, where stunning coastal vistas and diverse wildlife await. The village's proximity to the Lake District National Park also means that adventure is never far away. The village has a busy and active community with, two popular public houses, local brewery and a well regarded pre-school and primary school. The location also provides great access to the nearby market town of Carnforth that provides a variety of amenities including a range of local shops, supermarkets, a secondary school, doctors, dentist along with a handy West Coast railway station and quick road access to the M6 motorway in minutes.
Property Overview Step into this truly delightful home and be greeted by a bright entrance hallway, complete with ample storage cupboards. The cosy and spacious living room awaits, featuring a focal multi fuel stove on a slate hearth and a large window overlooking the front garden.
To the left of the living room, you'll find the kitchen, boasting a range of shaker-style wall and base units with wood-effect worktops. The kitchen is equipped with a stainless steel one and a half bowl sink and drainer, a Belling electric oven, an induction hob with a pull-out extractor hood, and a stylish upright radiator. Integrated fridge and washing machine. A door leads to the rear garden, allowing for easy access to outdoor dining and entertaining.
Continuing through the inner hallway, you'll discover the bathroom on the left. This well-appointed space features a bath with a shower over, a hand wash basin with built-in storage, a toilet, complementary tiling, and a towel radiator.
To the rear of the property, the dining room awaits, offering versatile usage as a fourth bedroom, office, or playroom. Patio doors open up to the rear garden, allowing for seamless indoor-outdoor living. Bedroom three is currently utilised as an additional sitting room, also with patio doors leading to the rear garden.
Venturing to the first floor, you'll find two further bedrooms. Bedroom two, boasts built-in furniture and a Velux window, flooding the room with natural light. The master suite is a bright and spacious retreat, offering elevated views of Warton Crag. Plentiful Hammonds fitted furniture provides ample storage, and an ensuite bathroom completes the suite, featuring a shower enclosure, a hand wash basin with a storage cupboard, a toilet, a towel radiator, and complementary tiling.
This charming home is complemented by its stunning views and a well-maintained rear garden, perfect for enjoying the outdoors. Don't miss the opportunity to make this wonderful property your own. Contact us today to arrange a viewing.
Outside Step out onto the spacious flagged patio area, perfect for al fresco dining and entertaining guests. As you explore further, you'll be captivated by the vibrant flower borders, bursting with colorful blooms. Whether you're hosting a summer BBQ or simply enjoying a peaceful moment in nature, this garden is a true sanctuary. An arbour in the corner of the garden makes a lovely place to put your outdoor furniture and relax in the fresh air.
Parking To the front of the property you will find a block paved driveway providing ample parking space. At the rear there is a garage with pedestrian access, storage, light and power.
Directions From the Hackney & Leigh Office turn left and leave Carnforth on Warton Road. Pass through Millhead, where you will shortly enter the village of Warton. Continue past Sand Lane and just before The Malt Shovel and play park take the left hand turning onto Church Hill Avenue and the property is at the top in the turning circle.
What3words ///opens.hobbit.sunflower
Accommodation with approximate dimensions
Living Room 15' 9" x 11' 10" (4.8m x 3.61m)
Dining Room 11' 10" x 9' 6" (3.61m x 2.9m)
Kitchen 11' 11" x 10' 2" (3.63m x 3.1m)
Bedroom One 17' 9" x 12' 3" (5.41m x 3.73m)
Bedroom Two 13' 3" x 7' 6" (4.04m x 2.29m)
Bedroom Three 12' 0" x 8' 10" (3.66m x 2.69m)
Property Information
Services Mains gas, water and electricity.
Council Tax Lancaster City Council - Band C.
Tenure Freehold. Vacant possession upon completion.
Viewings Strictly by appointment with Hackney & Leigh Carnforth Office
Energy Performance Certificate The full Energy Performance Certificate is available on our website and also at any of our offices.
Council tax
First listed
Over a month agoEnergy Performance Certificate
Lancashire, LA5 9NU
Placebuzz mortgage repayment calculator
Monthly repayment
The Est. Mortgage is for a 25 years repayment mortgage based on a 10% deposit and a 5.5% annual interest. It is only intended as a guide. Make sure you obtain accurate figures from your lender before committing to any mortgage. Your home may be repossessed if you do not keep up repayments on a mortgage.
Lancashire, LA5 9NU - Streetview
DISCLAIMER: Property descriptions and related information displayed on this page are marketing materials provided by Hackney & Leigh - Carnforth. Placebuzz does not warrant or accept any responsibility for the accuracy or completeness of the property descriptions or related information provided here and they do not constitute property particulars. Please contact Hackney & Leigh - Carnforth for full details and further information.


