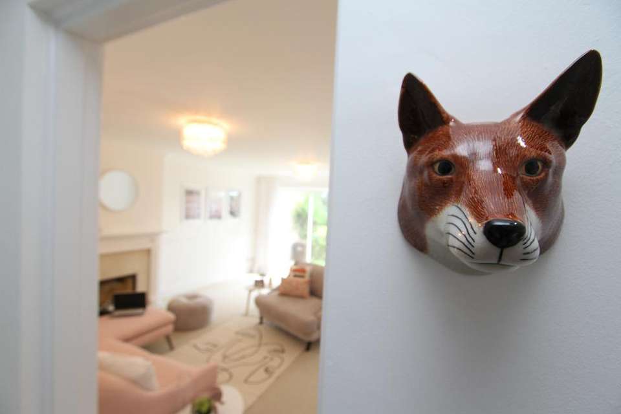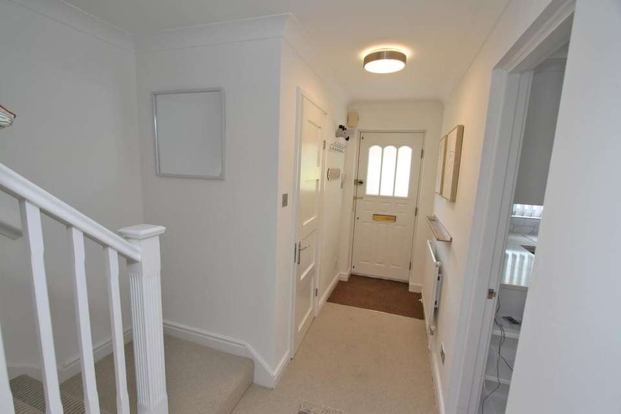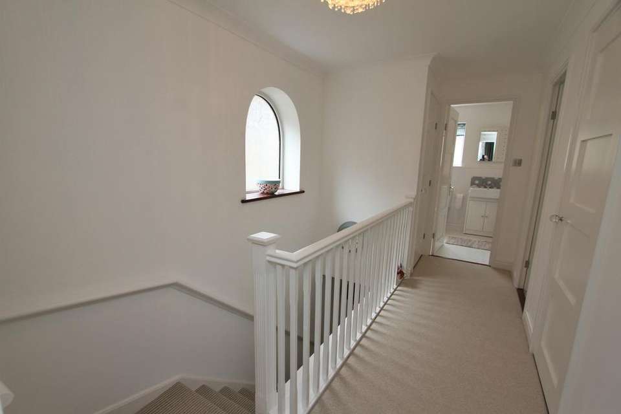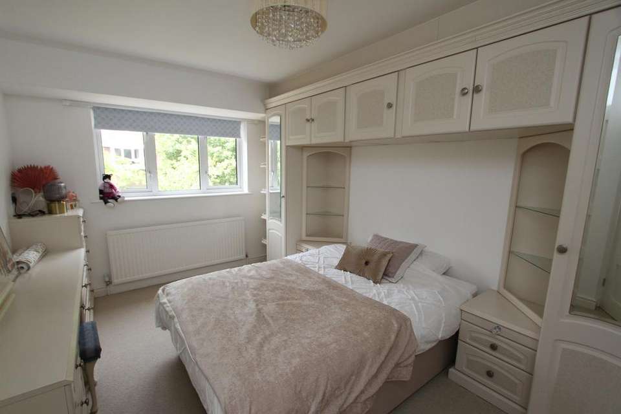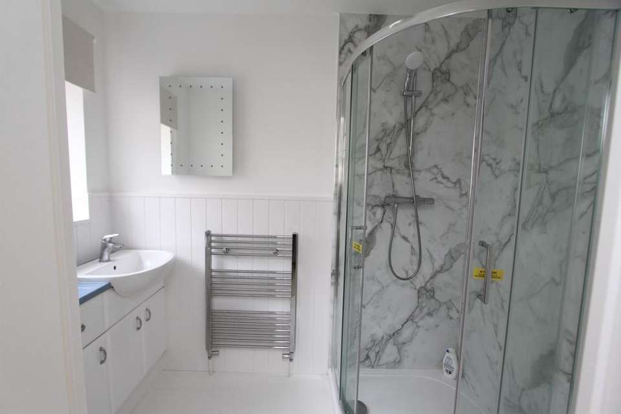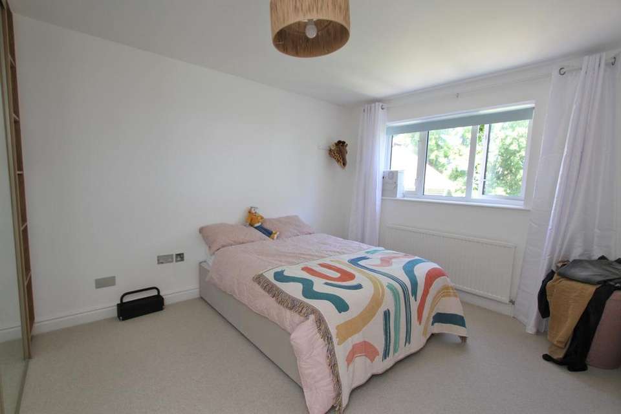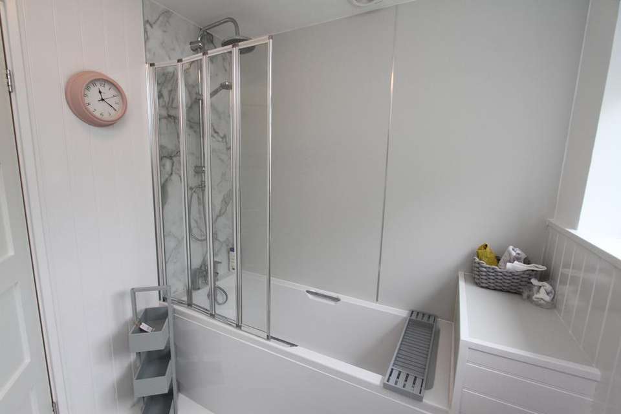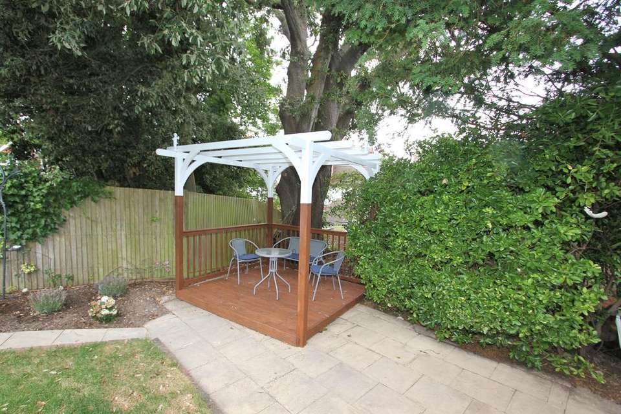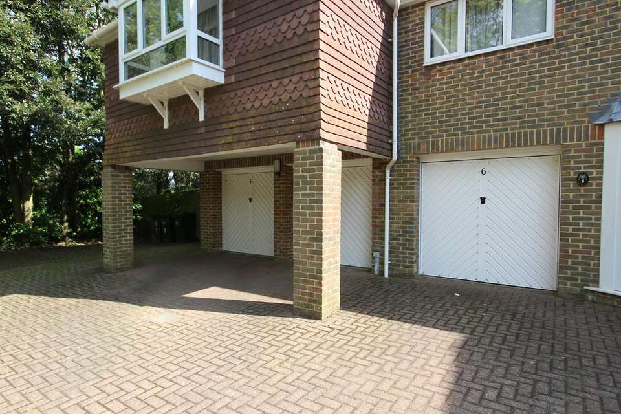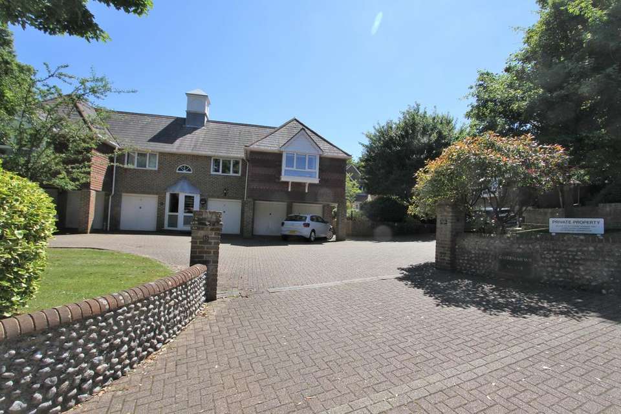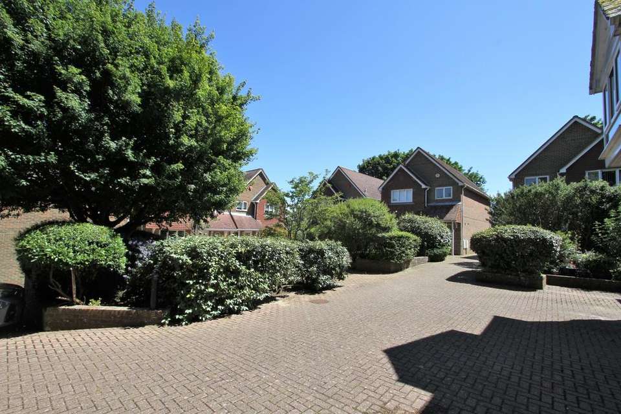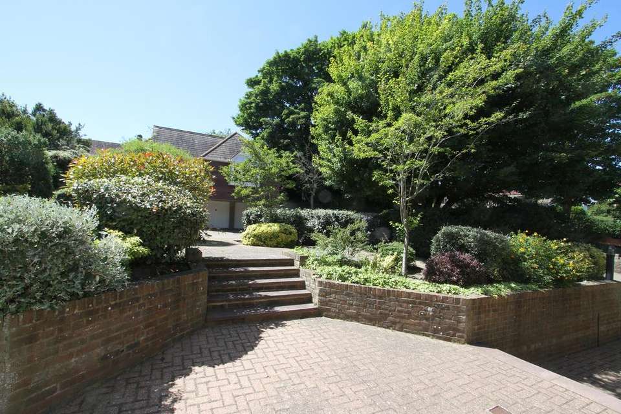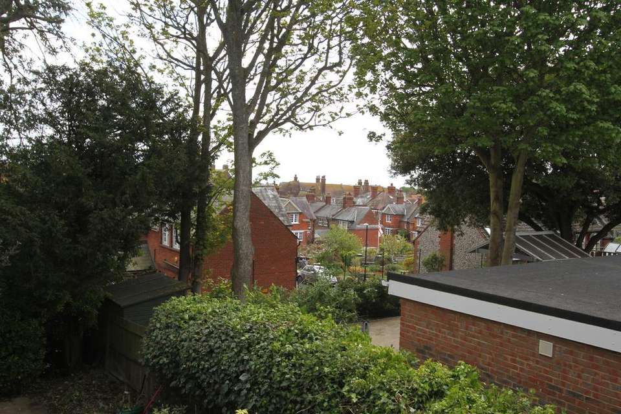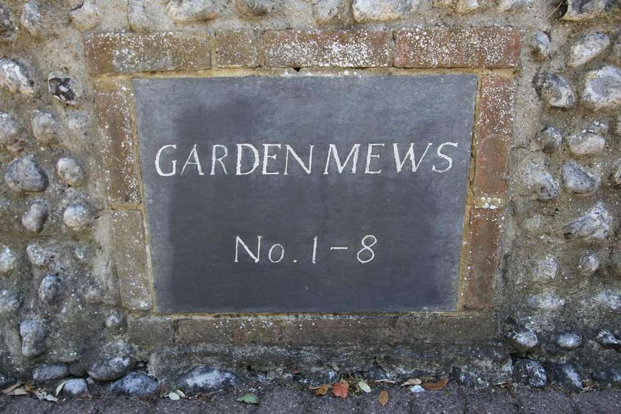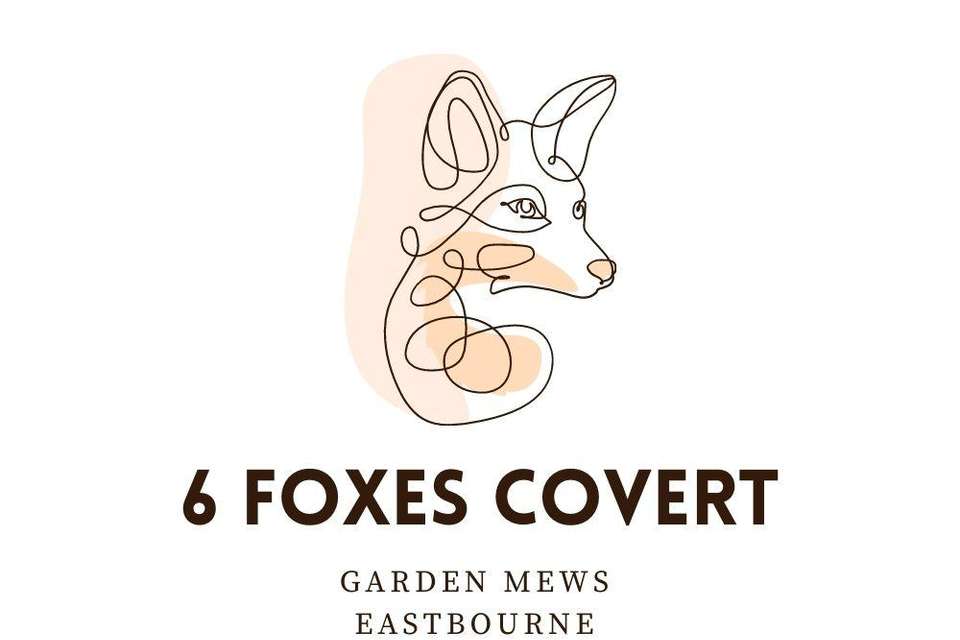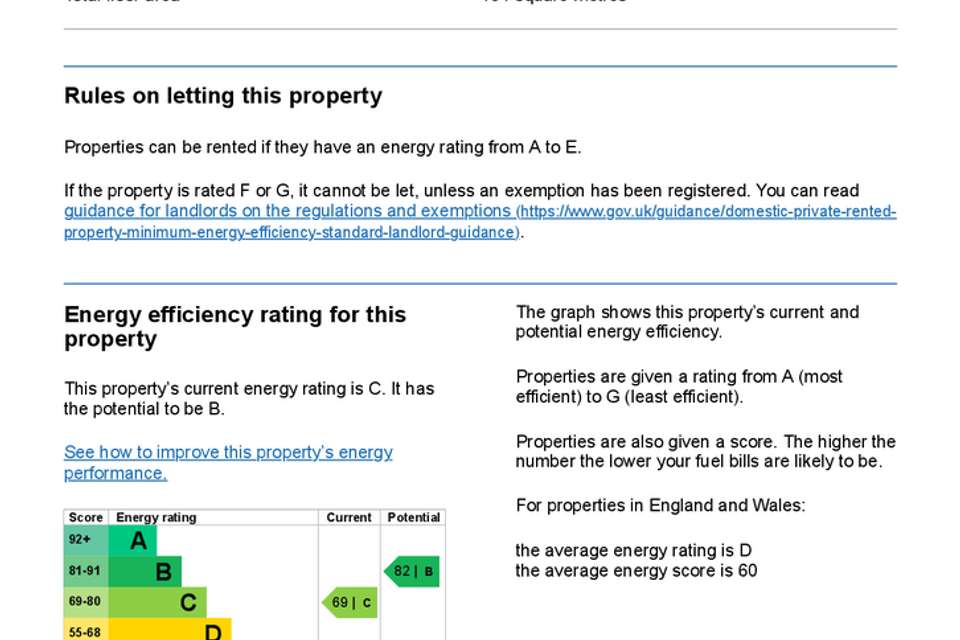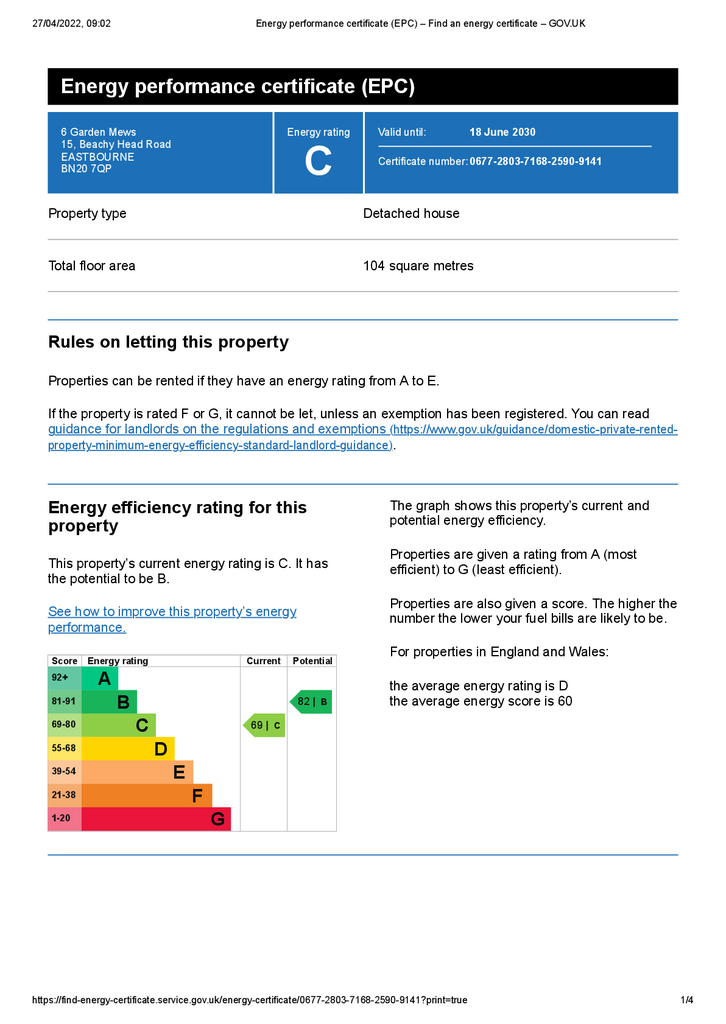3 bedroom detached house for sale
15 Beachy Head Road, Eastbourne BN20detached house
bedrooms
Property photos
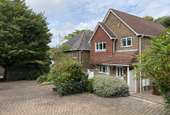
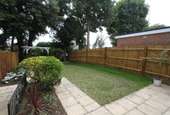
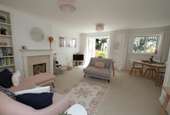
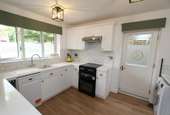
+16
Property description
A BEAUTIFULLY PRESENTED THREE BEDROOM MODERNISED DETACHED HOUSE WITH GARAGE AND ADDITIONAL CAR PARKING SPACE, WITH GARDENS LOCATED IN MEADS VILLAGE. Forming part of an exclusive mews style development situated in Meads Village being within close proximity to the local shops, seafront and Downs - A beautifully presented three bedroom detached house with gardens and garage. The accommodation which has been carefully improved comprises on the ground floor of reception hall, cloakroom/wc, kitchen/breakfast room and sitting/dining room opening onto the gardens. On the first floor there is a master bedroom with ensuite shower room, two further bedrooms and a refurbished bathroom/wc. New carpets have been fitted and the property has gas fired central heating, sealed unit double glazing. There is also a private garage directly accessed from the gardens and an additional car parking space. An internal inspection is highly recommended.ACCOMMODATION & APPROXIMATE ROOM SIZES
Part glazed front door to
RECEPTION HALL with radiator.
CLOAKROOM/WC with refitted suite comprising low level wc, wash hand basin, window, cupboard housing gas fired boiler.
SITTING/DINING ROOM 18'6 x 17'6 (5.64m x 5.33m) opening onto the rear terrace and gardens and having feature fireplace surround with marble inset and hearth, recess with fitted shelved book case, deep under-stairs storage cupboard, two radiators.
KITCHEN/BREAKFAST ROOM 11'8 x 9'8 (3.56m x 2.95m) single bowl sink unit flanked by high gloss working surfaces having a range of cupboards and drawers below, space with cooker and hood above, breakfast bar and additional storage cupboards, integrated dishwasher and washing machine, part tiled walls, wall mounted shelved cupboards, window having aspect over Garden Mews and part glazed door to side providing access to the rear gardens.
Staircase with handrail to FIRST FLOOR LANDING with window to side. Built in storage cupboard and airing cupboard and access to roof space.
MASTER BEDROOM 13'4 x 9'8 (4.06m x 2.95m) with aspect to front overlooking Garden Mews and having extensive range of fitted furniture including wardrobes, bedside cabinets, high level storage cupboards and dressing table, radiator. Door to
ENSUITE SHOWER ROOM/WC with corner shower cubicle with wall mounted controls and sliding doors, vanity wash hand basin with cupboards below and to the side and low level wc with concealed cistern, part panelled walls, heated towel rail, wall mounted mirrored medicine cabinet and double glazed window to side.
BEDROOM 2 13'8 x 10' (4.17m x 3.05m) with window to rear having far reaching views across Meads Village towards the sea. Built in mirror fronted wardrobes, radiator.
BEDROOM 3 9'8 x 7'6 (2.95m x 2.29m) double glazed window having views across Meads Village towards the sea. Radiator.
REFITTED BATHROOM/WC with white suite comprising panelled bath with mixer taps incorporating shower having hand held attachment and large shower rose, vanity wash hand basin with cupboard below, low level wc, part panelled walls, radiator, mirrored medicine cabinet, double glazed window to front.
OUTSIDE
Garden Mews has a central communal garden area to the front of the property and to the rear there is an area of paved garden opening onto the lawn with mature shrub borders. There is a personal door from the garden providing access to
GARAGE 16' x 9'8 (4.88m x 2.95m) with up and over door, light and power points, storage cupboard area.
In addition there is also a private car parking space (number 6) set within the grounds of Garden Mews.
EASTBOURNE COUNCIL TAX BAND - F
EPC RATING - C
Part glazed front door to
RECEPTION HALL with radiator.
CLOAKROOM/WC with refitted suite comprising low level wc, wash hand basin, window, cupboard housing gas fired boiler.
SITTING/DINING ROOM 18'6 x 17'6 (5.64m x 5.33m) opening onto the rear terrace and gardens and having feature fireplace surround with marble inset and hearth, recess with fitted shelved book case, deep under-stairs storage cupboard, two radiators.
KITCHEN/BREAKFAST ROOM 11'8 x 9'8 (3.56m x 2.95m) single bowl sink unit flanked by high gloss working surfaces having a range of cupboards and drawers below, space with cooker and hood above, breakfast bar and additional storage cupboards, integrated dishwasher and washing machine, part tiled walls, wall mounted shelved cupboards, window having aspect over Garden Mews and part glazed door to side providing access to the rear gardens.
Staircase with handrail to FIRST FLOOR LANDING with window to side. Built in storage cupboard and airing cupboard and access to roof space.
MASTER BEDROOM 13'4 x 9'8 (4.06m x 2.95m) with aspect to front overlooking Garden Mews and having extensive range of fitted furniture including wardrobes, bedside cabinets, high level storage cupboards and dressing table, radiator. Door to
ENSUITE SHOWER ROOM/WC with corner shower cubicle with wall mounted controls and sliding doors, vanity wash hand basin with cupboards below and to the side and low level wc with concealed cistern, part panelled walls, heated towel rail, wall mounted mirrored medicine cabinet and double glazed window to side.
BEDROOM 2 13'8 x 10' (4.17m x 3.05m) with window to rear having far reaching views across Meads Village towards the sea. Built in mirror fronted wardrobes, radiator.
BEDROOM 3 9'8 x 7'6 (2.95m x 2.29m) double glazed window having views across Meads Village towards the sea. Radiator.
REFITTED BATHROOM/WC with white suite comprising panelled bath with mixer taps incorporating shower having hand held attachment and large shower rose, vanity wash hand basin with cupboard below, low level wc, part panelled walls, radiator, mirrored medicine cabinet, double glazed window to front.
OUTSIDE
Garden Mews has a central communal garden area to the front of the property and to the rear there is an area of paved garden opening onto the lawn with mature shrub borders. There is a personal door from the garden providing access to
GARAGE 16' x 9'8 (4.88m x 2.95m) with up and over door, light and power points, storage cupboard area.
In addition there is also a private car parking space (number 6) set within the grounds of Garden Mews.
EASTBOURNE COUNCIL TAX BAND - F
EPC RATING - C
Interested in this property?
Council tax
First listed
Over a month agoEnergy Performance Certificate
15 Beachy Head Road, Eastbourne BN20
Marketed by
Emslie & Tarrant - Eastbourne 40 Cornfield Road Eastbourne BN21 4QHPlacebuzz mortgage repayment calculator
Monthly repayment
The Est. Mortgage is for a 25 years repayment mortgage based on a 10% deposit and a 5.5% annual interest. It is only intended as a guide. Make sure you obtain accurate figures from your lender before committing to any mortgage. Your home may be repossessed if you do not keep up repayments on a mortgage.
15 Beachy Head Road, Eastbourne BN20 - Streetview
DISCLAIMER: Property descriptions and related information displayed on this page are marketing materials provided by Emslie & Tarrant - Eastbourne. Placebuzz does not warrant or accept any responsibility for the accuracy or completeness of the property descriptions or related information provided here and they do not constitute property particulars. Please contact Emslie & Tarrant - Eastbourne for full details and further information.





