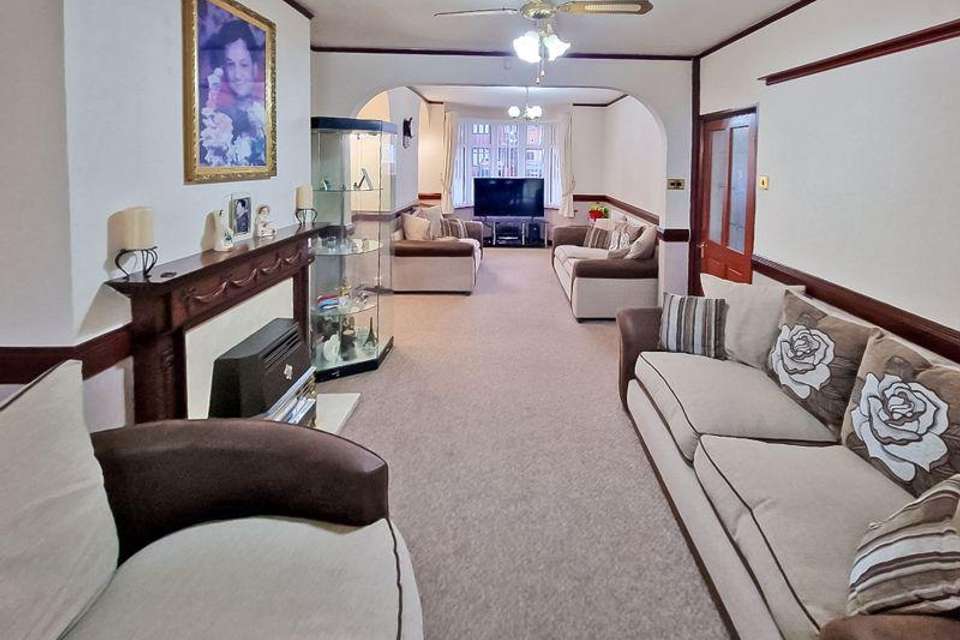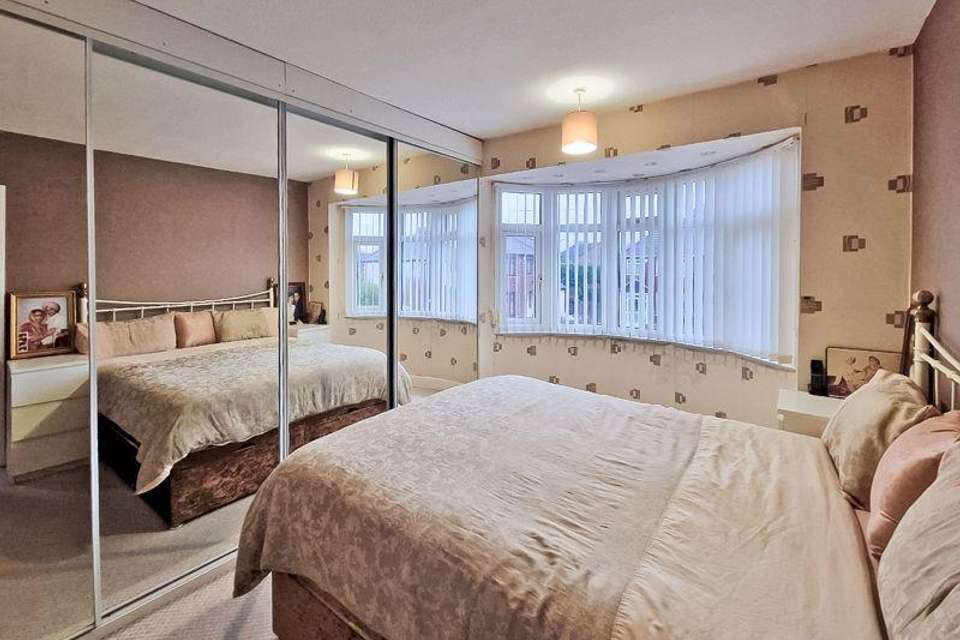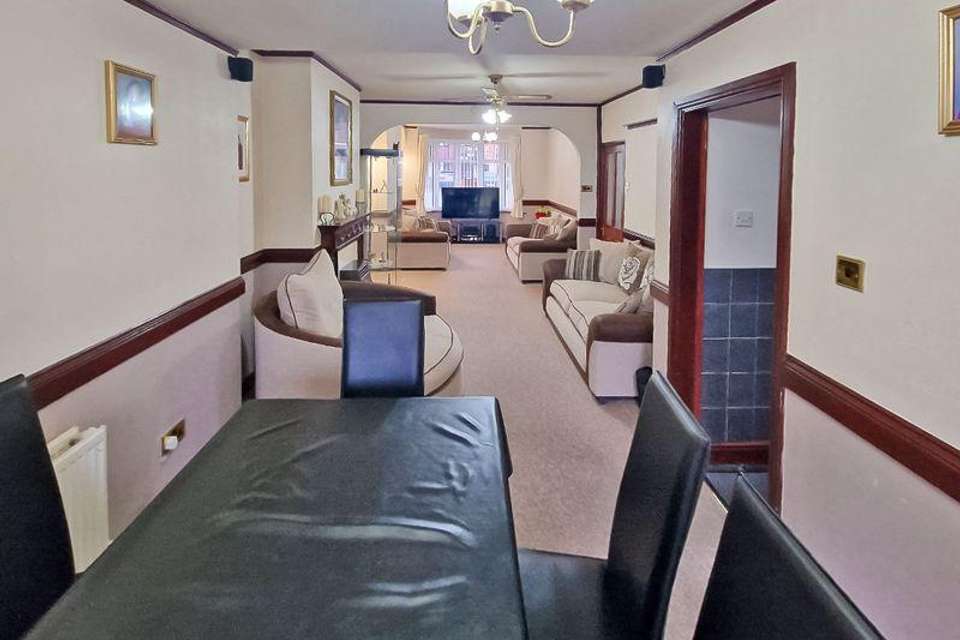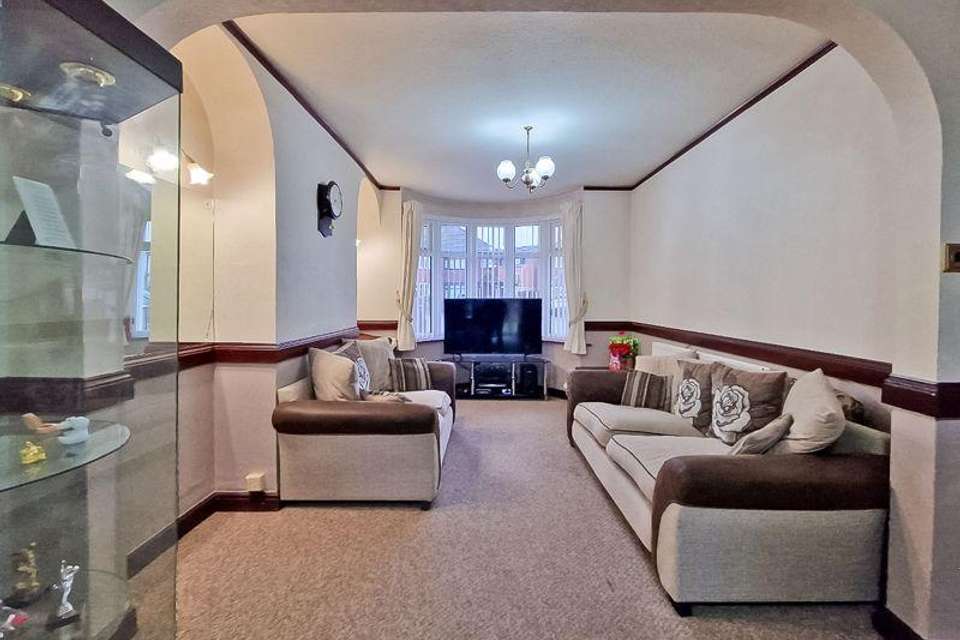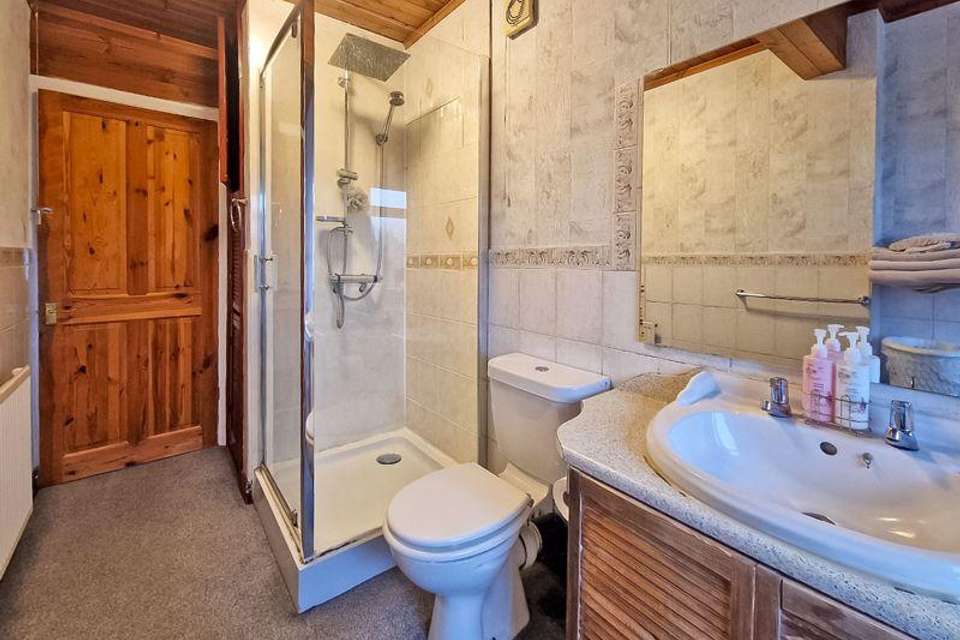3 bedroom semi-detached house for sale
Chester Close, Willenhallsemi-detached house
bedrooms
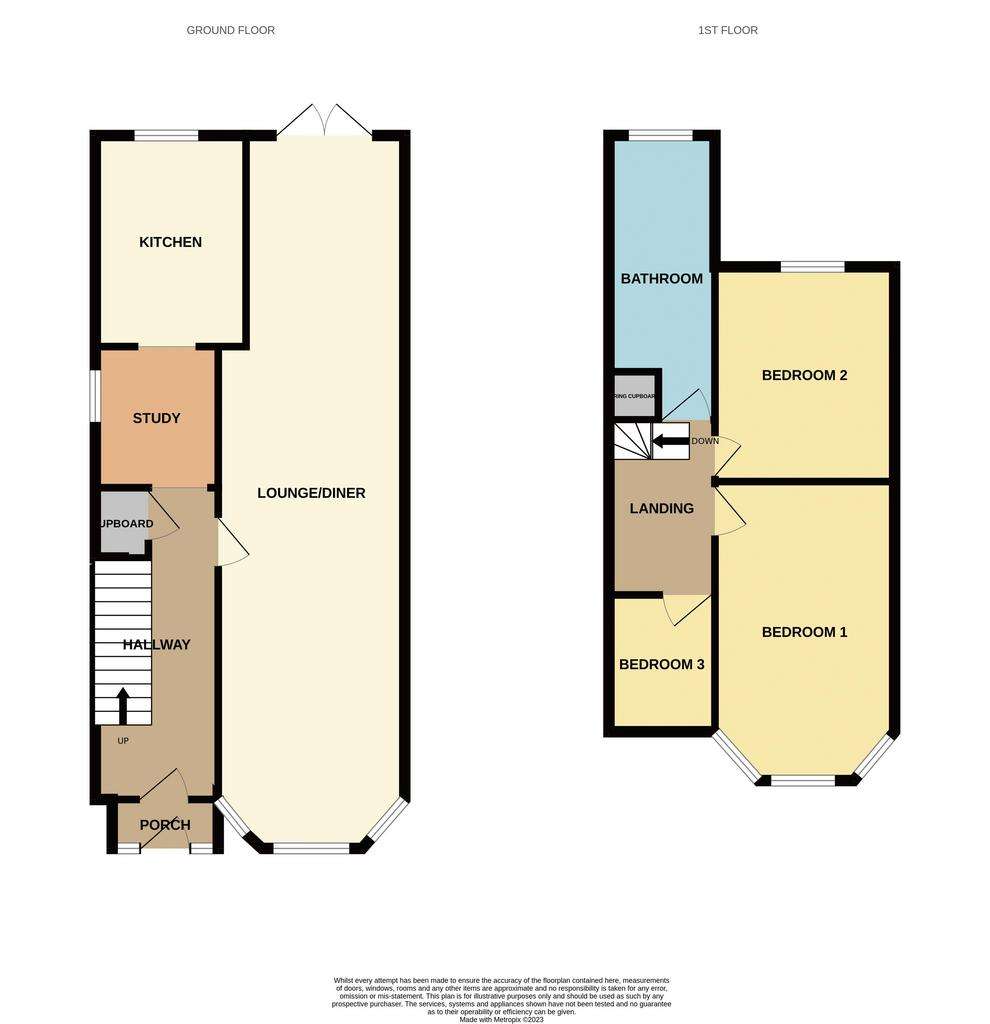
Property photos

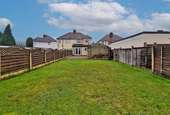


+12
Property description
An extended traditional semi detached family home which is ideal for the needs of a family looking for a cul de sac location, yet with easy access to local commuter routes, M6 Junction 10 and nearby Willenhall, Walsall and Wolverhampton. The property offers three bedrooms and an extended bathroom to the first floor, whilst downstairs is a very generously sized living space with French doors opening to the large rear garden. A fitted kitchen with built in appliances and a study area complement the ground floor accommodation with parking for upto three cars to front and a larger rear garden with large storage unit and patio. The current owners have undertaken some improvements and upgrades to the property
Porch:
having double glazed door to the front, double glazed windows to the front and side, light to ceiling, double glazed front entrance door leading to:
Hallway:
having radiator, stairs leading to the first floor level, cloak rack, access to under stairs cupboard and study area
Lounge/Diner: - 34' 2'' excluding bay x 10' 10'' into alcove (10.42m x 3.30m)
having double glazed bay window to the front, double glazed French style doors leading to the rear garden, three ceiling light points, TV point, two radiators, feature fireplace with gas fire, three wall light points, door leading to kitchen
Study Area: - 7' 5'' x 5' 5'' (2.25m x 1.64m)
having double glazed window to the side
Kitchen: - 10' 10'' x 7' 8'' (3.31m x 2.33m)
having a range of wall mounted cupboard and base units with work top over, inset sink and drainer unit, built in oven, integral four ring gas hob and hood above, space for washing machine, tumble dryer, refrigerator and freezer, tiling to splashback areas
On The First Floor
Landing:
having double glazed window to the side, doors leading off to:
Bedroom One: - 13' 8'' into bay x 8' 6'' to wardrobe front (4.17m x 2.58m)
double bedroom having double glazed window to the front, radiator, fitted wardrobes
Bedroom Two: - 11' 1'' x 9' 8'' to chimney breast (3.37m x 2.95m)
double bedroom having double glazed window to the rear, radiator, double built in wardrobe and storage
Bedroom Three: - 7' 0'' x 6' 1'' (2.13m x 1.86m)
having double glazed window to the front, radiator
Extended Bathroom:
having a four piece suite comprising bath, shower cubicle, W.C. and wash hand basin inset into vanity unit, radiator, double glazed window to the rear, part tiling to walls, airing cupboard housing Worcester central heating boiler
Outside:
To the front is a block paved driveway providing parking for up to three cars.Block paved patio to the rear leading to large lawned area, enclosed to all sides, and access to large detached storage unit with electric supply and side gated access
Council Tax Band: B
Tenure: Freehold
Porch:
having double glazed door to the front, double glazed windows to the front and side, light to ceiling, double glazed front entrance door leading to:
Hallway:
having radiator, stairs leading to the first floor level, cloak rack, access to under stairs cupboard and study area
Lounge/Diner: - 34' 2'' excluding bay x 10' 10'' into alcove (10.42m x 3.30m)
having double glazed bay window to the front, double glazed French style doors leading to the rear garden, three ceiling light points, TV point, two radiators, feature fireplace with gas fire, three wall light points, door leading to kitchen
Study Area: - 7' 5'' x 5' 5'' (2.25m x 1.64m)
having double glazed window to the side
Kitchen: - 10' 10'' x 7' 8'' (3.31m x 2.33m)
having a range of wall mounted cupboard and base units with work top over, inset sink and drainer unit, built in oven, integral four ring gas hob and hood above, space for washing machine, tumble dryer, refrigerator and freezer, tiling to splashback areas
On The First Floor
Landing:
having double glazed window to the side, doors leading off to:
Bedroom One: - 13' 8'' into bay x 8' 6'' to wardrobe front (4.17m x 2.58m)
double bedroom having double glazed window to the front, radiator, fitted wardrobes
Bedroom Two: - 11' 1'' x 9' 8'' to chimney breast (3.37m x 2.95m)
double bedroom having double glazed window to the rear, radiator, double built in wardrobe and storage
Bedroom Three: - 7' 0'' x 6' 1'' (2.13m x 1.86m)
having double glazed window to the front, radiator
Extended Bathroom:
having a four piece suite comprising bath, shower cubicle, W.C. and wash hand basin inset into vanity unit, radiator, double glazed window to the rear, part tiling to walls, airing cupboard housing Worcester central heating boiler
Outside:
To the front is a block paved driveway providing parking for up to three cars.Block paved patio to the rear leading to large lawned area, enclosed to all sides, and access to large detached storage unit with electric supply and side gated access
Council Tax Band: B
Tenure: Freehold
Interested in this property?
Council tax
First listed
2 weeks agoEnergy Performance Certificate
Chester Close, Willenhall
Marketed by
Skitts Estate Agents - Willenhall 9 New Road Willenhall WV13 2BGPlacebuzz mortgage repayment calculator
Monthly repayment
The Est. Mortgage is for a 25 years repayment mortgage based on a 10% deposit and a 5.5% annual interest. It is only intended as a guide. Make sure you obtain accurate figures from your lender before committing to any mortgage. Your home may be repossessed if you do not keep up repayments on a mortgage.
Chester Close, Willenhall - Streetview
DISCLAIMER: Property descriptions and related information displayed on this page are marketing materials provided by Skitts Estate Agents - Willenhall. Placebuzz does not warrant or accept any responsibility for the accuracy or completeness of the property descriptions or related information provided here and they do not constitute property particulars. Please contact Skitts Estate Agents - Willenhall for full details and further information.



