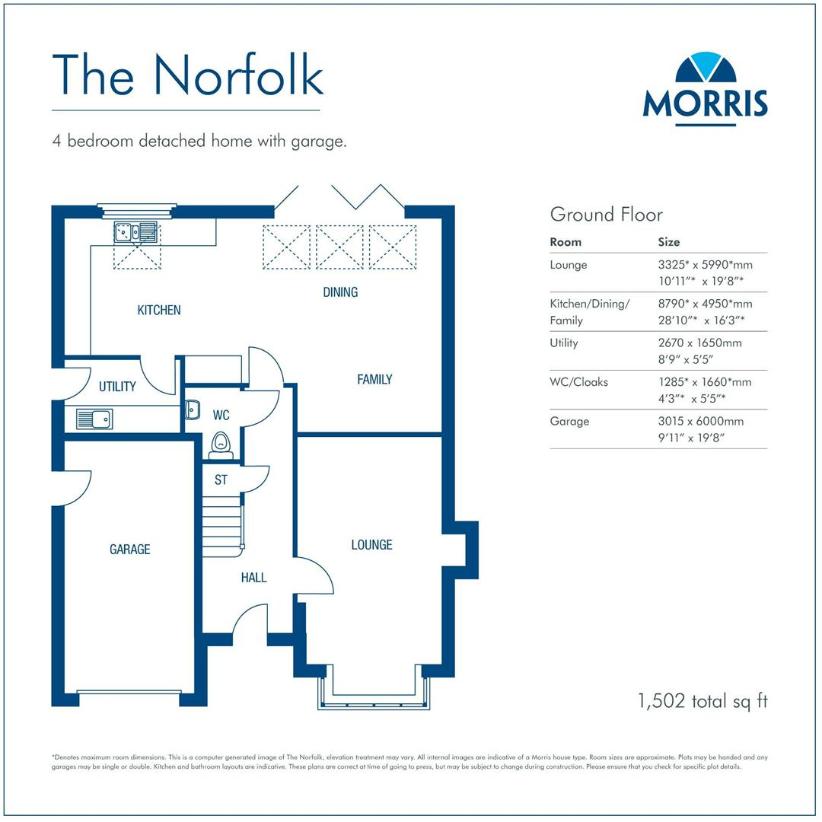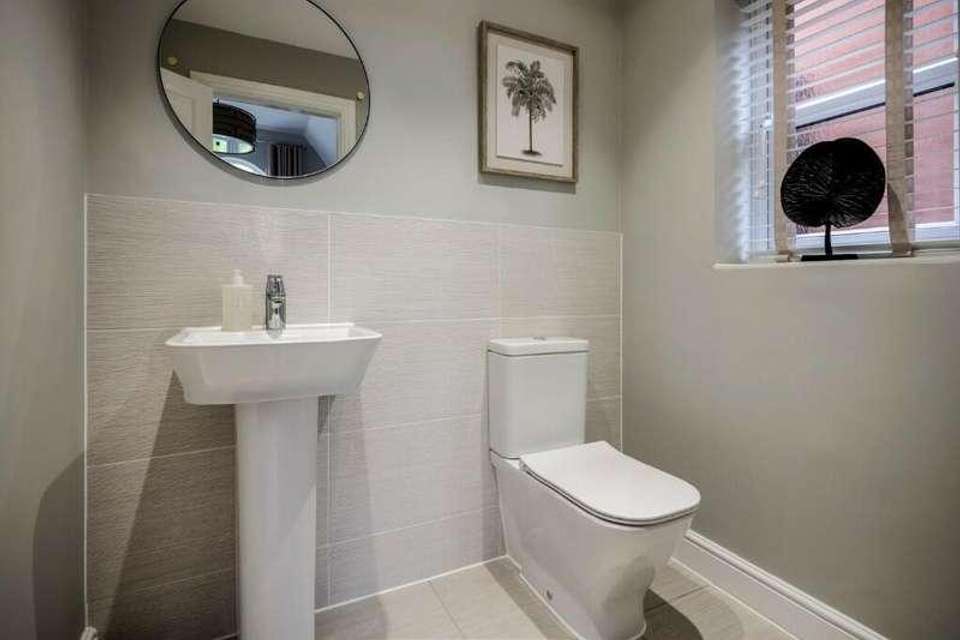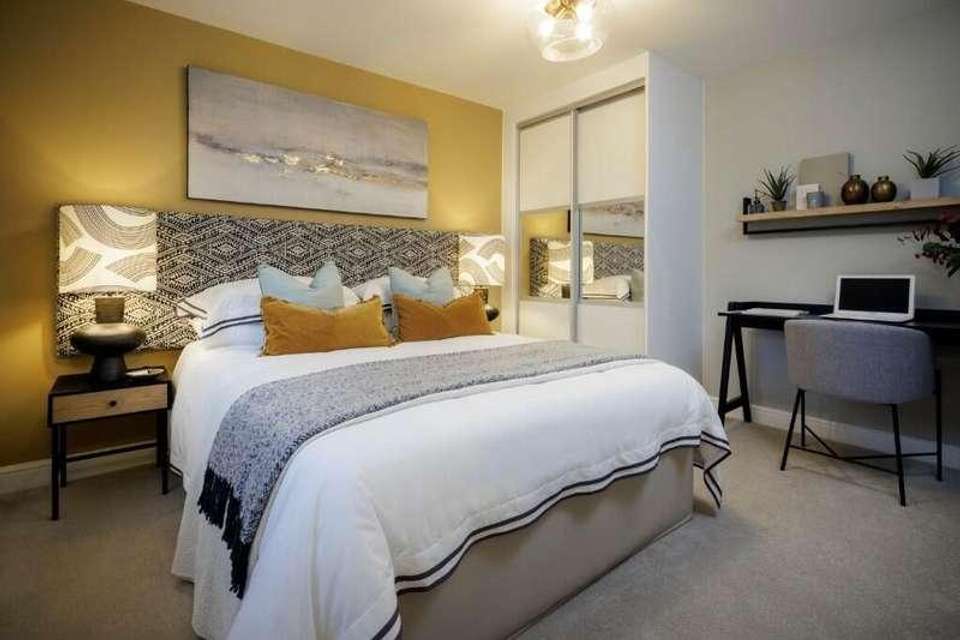4 bedroom property for sale
Liverpool, L37property
bedrooms

Property photos




+6
Property description
If it's space and style you're looking for, The Norfolk certainly ticks those boxes. With 4 double bedrooms, a luxurious en-suite shower room to the master and a family bathroom, there's space for everyone to relax and unwind. When it comes to easy living, this house delivers. The beautiful open plan kitchen/family/dining room is flooded with natural light from bi-folding doors and velux windows, while a separate utility takes care of practicalities. A generous lounge and integrated garage complete this exceptional home.For that perfect blend of beaches, town life and stylish living, Pavilion Row offers all this and more. In each of our outstanding 3 and 4 bedroom homes, you'll discover a home designed to enjoy today with tomorrow's lifestyles in mind. Situated in a charming coastal town, surrounded by rolling sand dunes, a wooded nature reserve, home to the red squirrel and a sandy coastline, you're never far from finding something to do.Close to the action-packed location of Liverpool, Pavilion Row has everything on your door step from a leisure centre, Formby Golf club and many other sporting activities. There's something to suit all lifestyles.Figures quoted such as ?2,200* a year energy saving figures are based on the HBF Watt a Save Report published July 2023. For further information, visit the HBF 'Watt a Save Report'. Figures quoted may not be representative of all Morris Homes. Savings quoted are based on a one year period and are dependent on an individual's energy usage and tariffs.GROUND FLOORLounge5.99m x 3.33m (19'8 x 10'11)Kitchen/Dining/Family8.79m x 4.95m (28'10 x 16'3)Utility2.67m x 1.65m (8'9 x 5'5)WC/Cloaks1.65m x 1.30m (5'5 x 4'3)Garage5.99m x 3.02m (19'8 x 9'11)First FloorBedroom 14.14m x 3.38m (13'7 x 11'1)En-Suite3.38m x 1.40m (11'1 x 4'7)Bedroom 23.76m x 3.12m (12'4 x 10'3)Bedroom 33.38m x 3.05m (11'1 x 10'0)Bedroom 43.12m x 2.97m (10'3 x 9'9)Bathroom2.34m x 1.88m (7'8 x 6'2)
Interested in this property?
Council tax
First listed
Over a month agoLiverpool, L37
Marketed by
Berkeley Shaw 35 Liverpool Rd,Crosby,Liverpool,L23 5SDCall agent on 0151 924 6000
Placebuzz mortgage repayment calculator
Monthly repayment
The Est. Mortgage is for a 25 years repayment mortgage based on a 10% deposit and a 5.5% annual interest. It is only intended as a guide. Make sure you obtain accurate figures from your lender before committing to any mortgage. Your home may be repossessed if you do not keep up repayments on a mortgage.
Liverpool, L37 - Streetview
DISCLAIMER: Property descriptions and related information displayed on this page are marketing materials provided by Berkeley Shaw. Placebuzz does not warrant or accept any responsibility for the accuracy or completeness of the property descriptions or related information provided here and they do not constitute property particulars. Please contact Berkeley Shaw for full details and further information.










