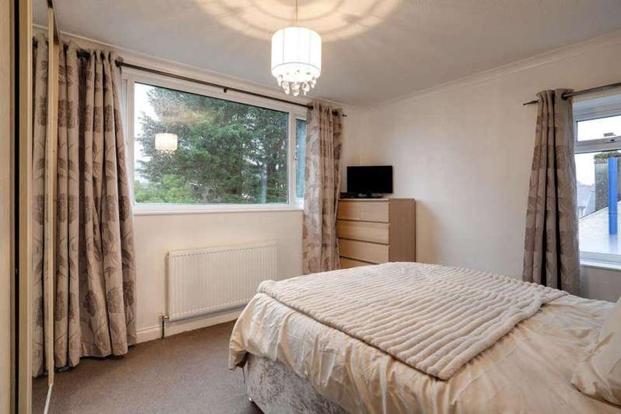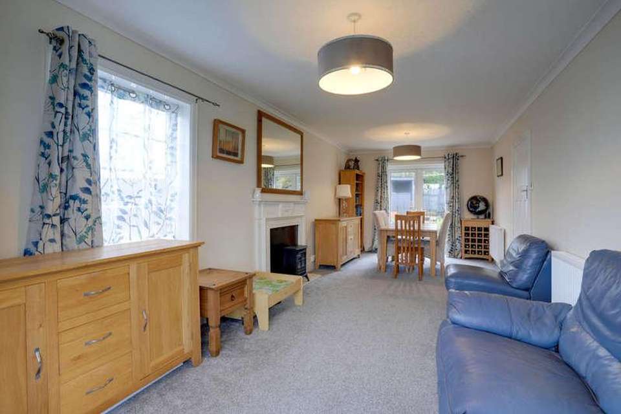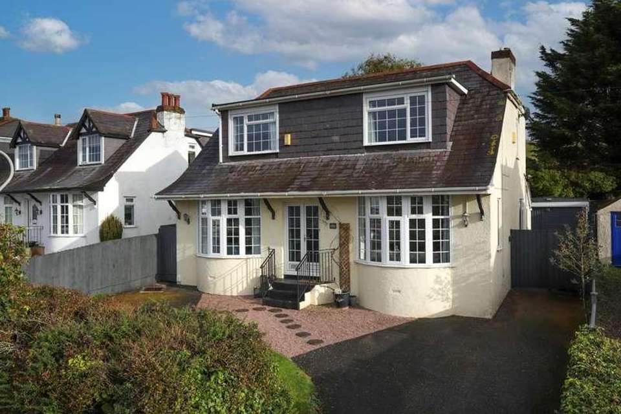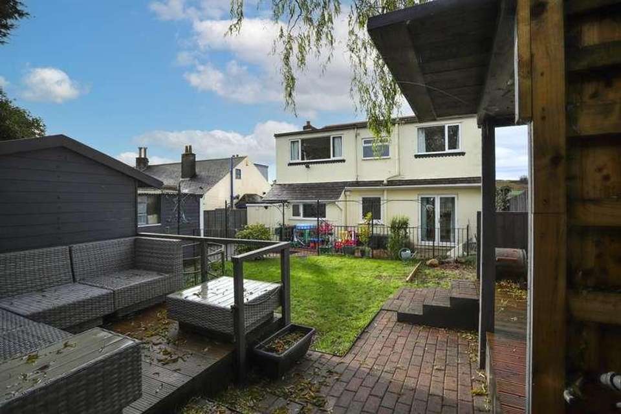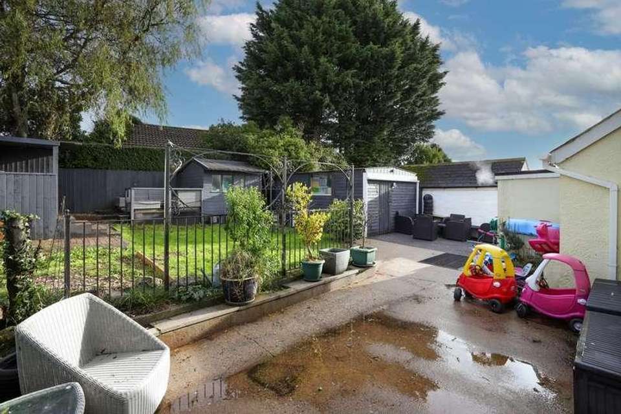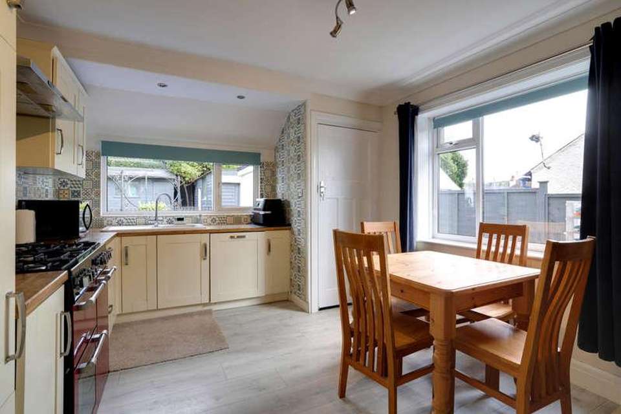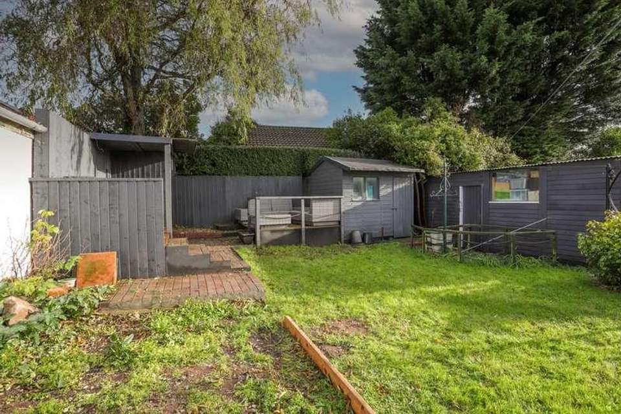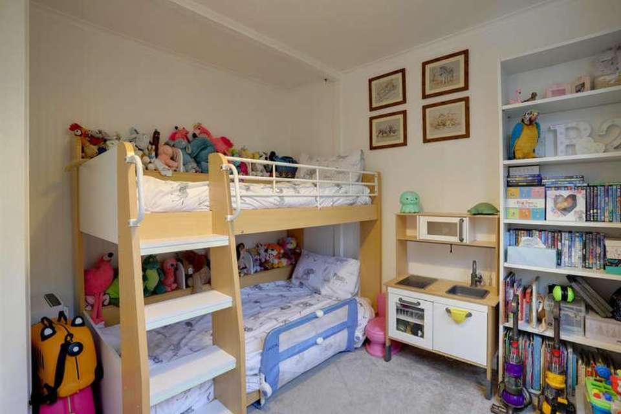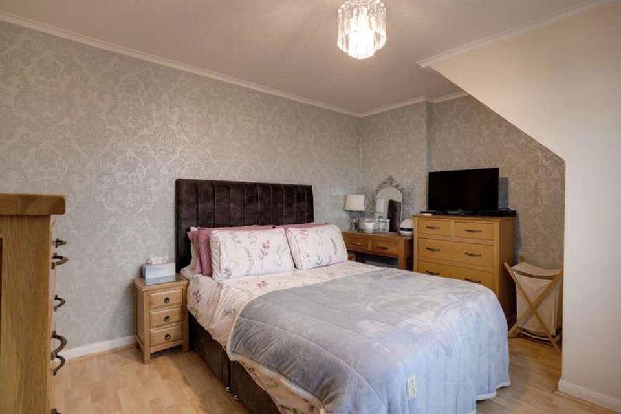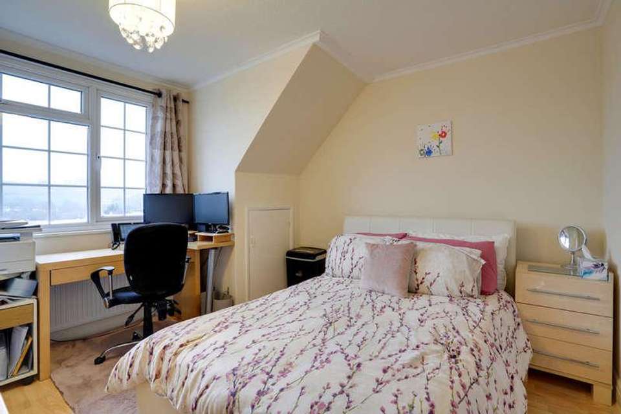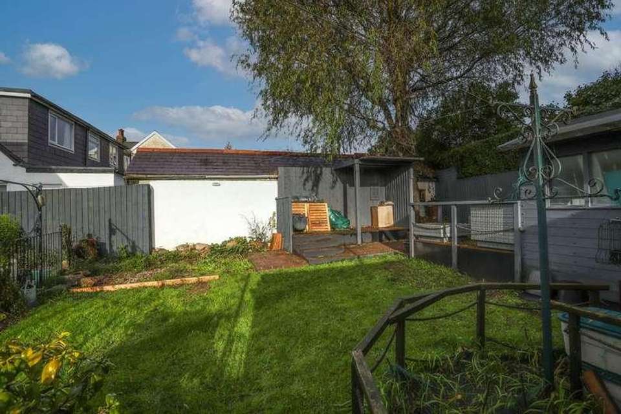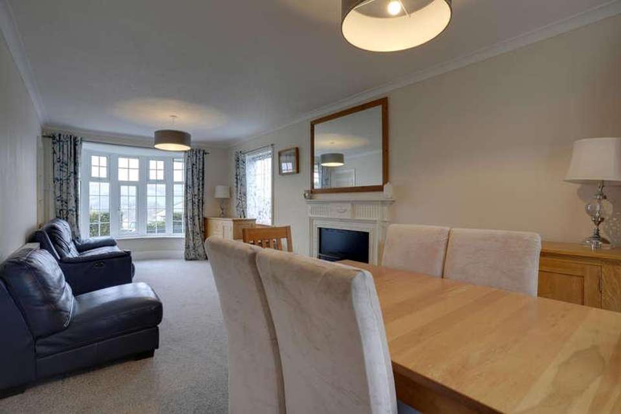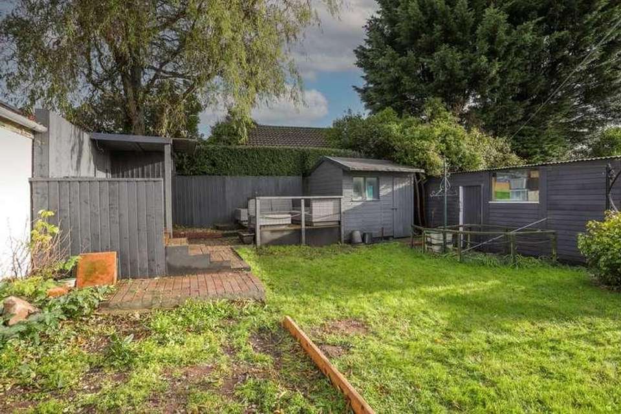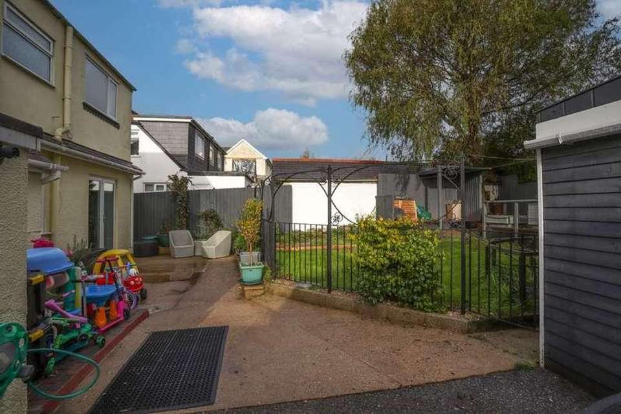4 bedroom detached house for sale
Newton Abbot, TQ12detached house
bedrooms
Property photos
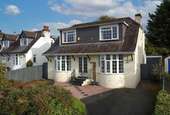
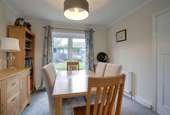
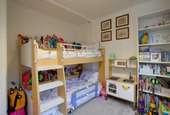
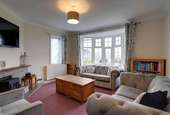
+14
Property description
Inside, this attractive dormer bungalow is beautifully presented with light and stylish dcor throughout, and it feels warm and welcoming with gas central heating and double-glazing.The accommodation briefly comprises, on the ground floor, an entrance hallway with a staircase to the first floor, a very spacious living/dining room with a wonderful bay window to the front, patio doors to the rear garden and an elegant feature fireplace with an electric fire. A separate lounge with another bay window to the front, and another feature fireplace with electric fire. A fabulous and generously proportioned kitchen/dining room with a modern fitted kitchen in cream that has tiled splashbacks and plenty of worktop and cupboard space, a range oven providing excellent cooking facilities with a wide filter hood above, an integrated dishwasher, floor space for a large American-style fridge/freezer and a feature fireplace with a cast iron decorative (non-working) wood burner. There is loads of room for a table and seating, ideal for any occasion, and a door opens to reveal a back door. A utility cupboard contains a condensing combi-boiler, along with space and plumbing for a washing machine and tumble drier. Completing the ground floor is a fabulous family bathroom containing a bath with a shower attachment, a pedestal basin, and a WC.Upstairs, there are four light and airy bedrooms, all doubles, three with built-in wardrobes, the bedrooms to the front with fabulous far-reaching views over the village and surrounding countryside. There is a deep storage cupboard on the landing and completing the first floor, a fabulous shower room containing a modern suite comprising a rainfall shower, a hidden cistern WC, a vanity unit with a circular basin and storage beneath for toiletries, and a chrome heated towel rail.Outside, the rear garden is private and fully enclosed making it safe for children and pets. There is a terrace of hardstanding, a large timber shed, and a gate leading into an area separated by a wrought iron fence, with a lawn, and seating areas with terraces of decking, making a wonderful outside space for entertaining, be it a barbecue or sharing drinks with family and friends. A gate at the side of the property provides alternative access to the front where there is another garden with a lawn enclosed by two sets of double gates that lead onto the two tarmac driveways providing parking for four or five cars, with additional parking on-road if required.Tenure FreeholdCouncil Tax Band EBroadband and Mobile Signal - please visit https://checker.ofcom.org.uk to check availability.
Council tax
First listed
Over a month agoNewton Abbot, TQ12
Placebuzz mortgage repayment calculator
Monthly repayment
The Est. Mortgage is for a 25 years repayment mortgage based on a 10% deposit and a 5.5% annual interest. It is only intended as a guide. Make sure you obtain accurate figures from your lender before committing to any mortgage. Your home may be repossessed if you do not keep up repayments on a mortgage.
Newton Abbot, TQ12 - Streetview
DISCLAIMER: Property descriptions and related information displayed on this page are marketing materials provided by Complete Independent Estate Agents. Placebuzz does not warrant or accept any responsibility for the accuracy or completeness of the property descriptions or related information provided here and they do not constitute property particulars. Please contact Complete Independent Estate Agents for full details and further information.





