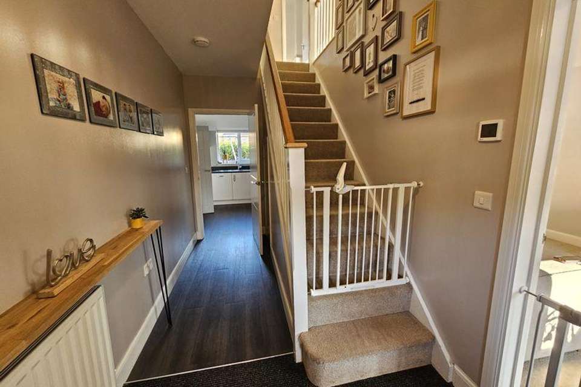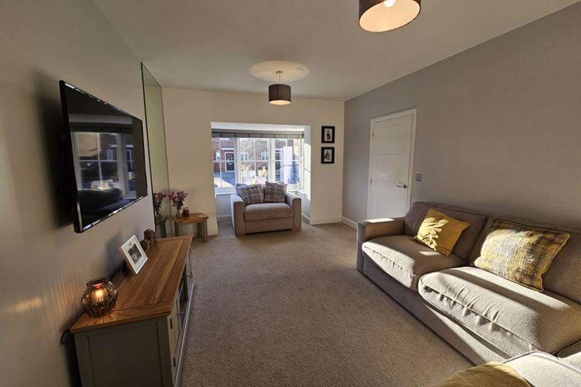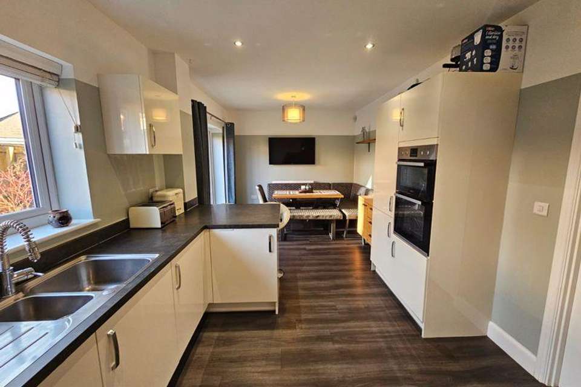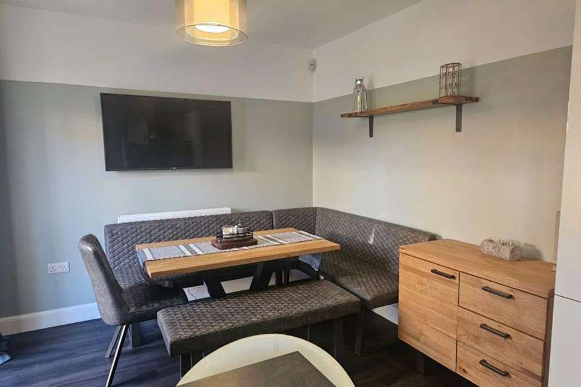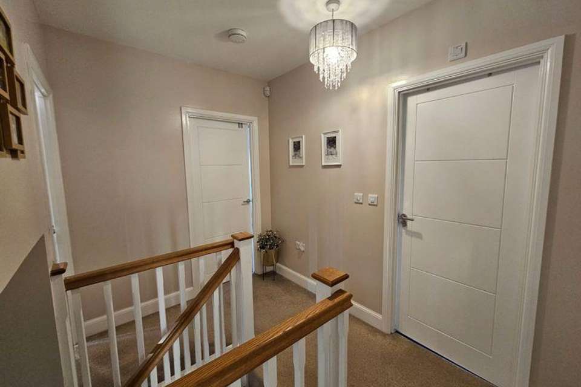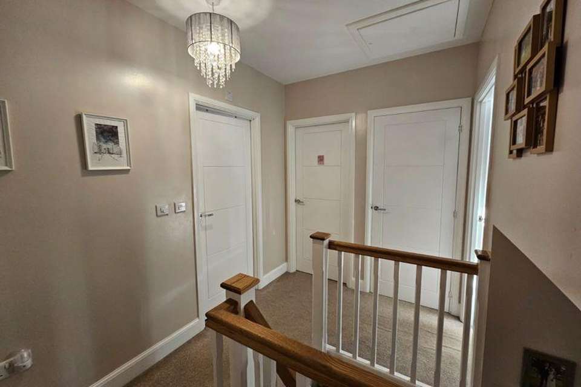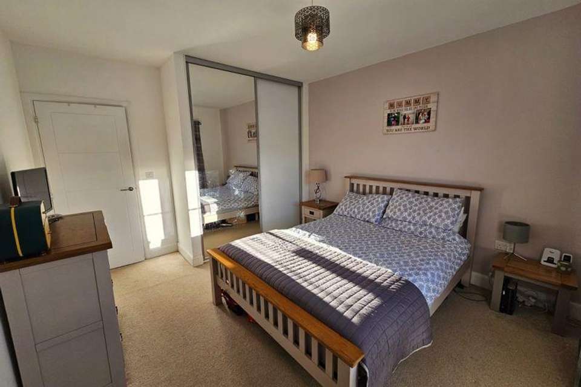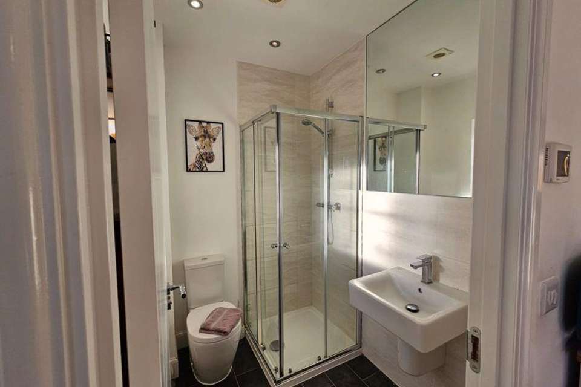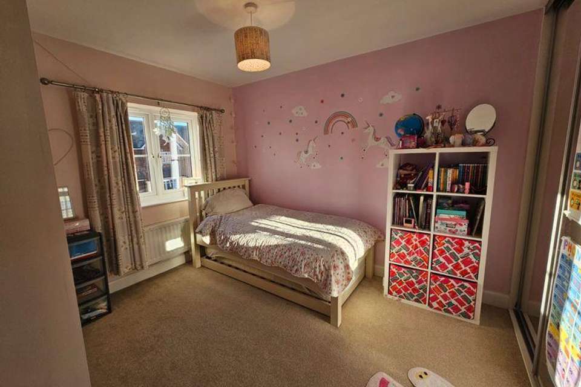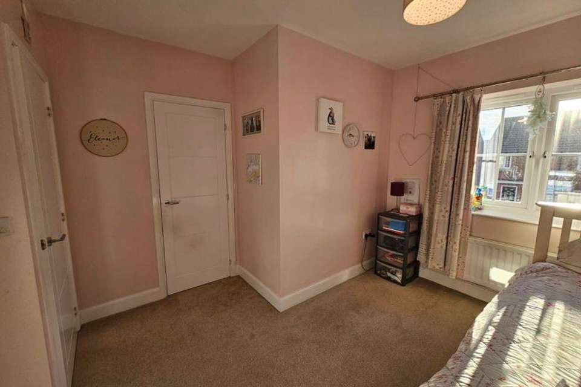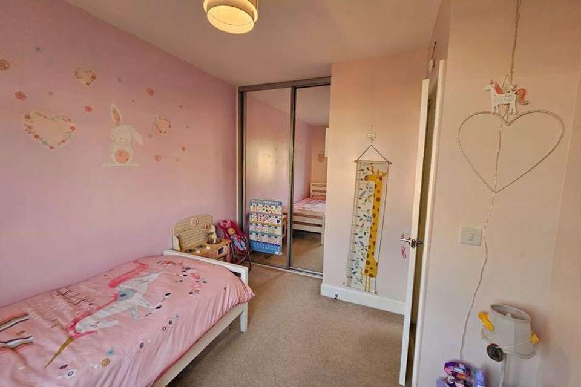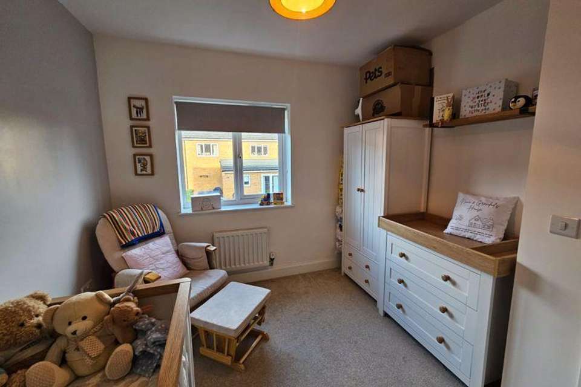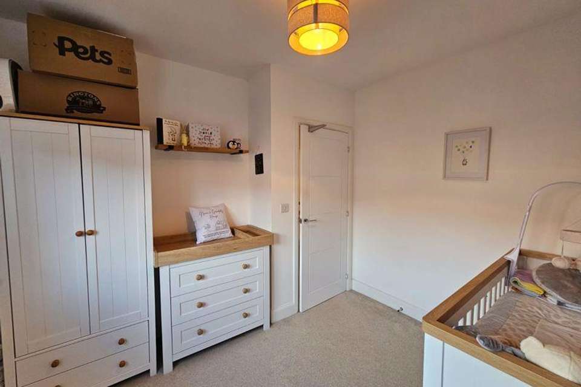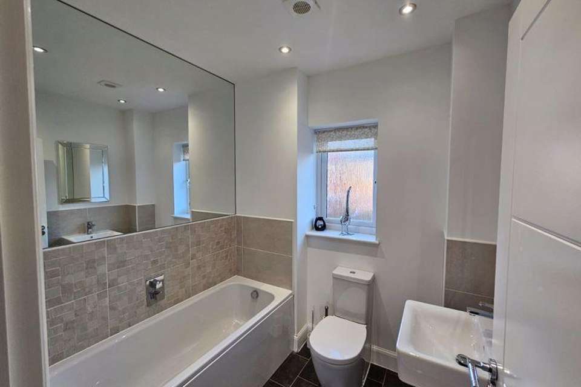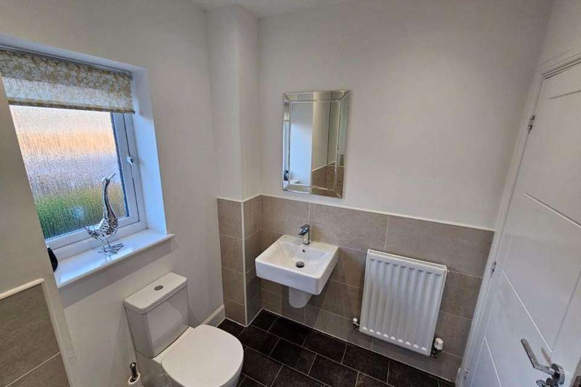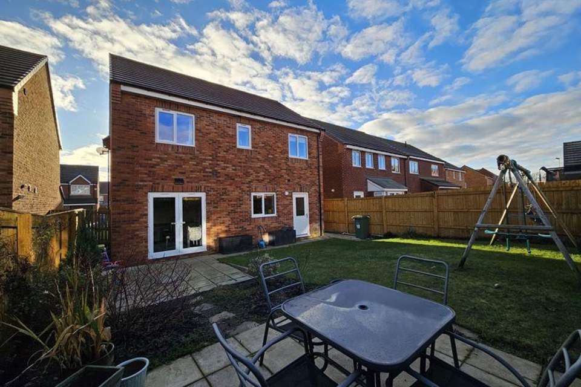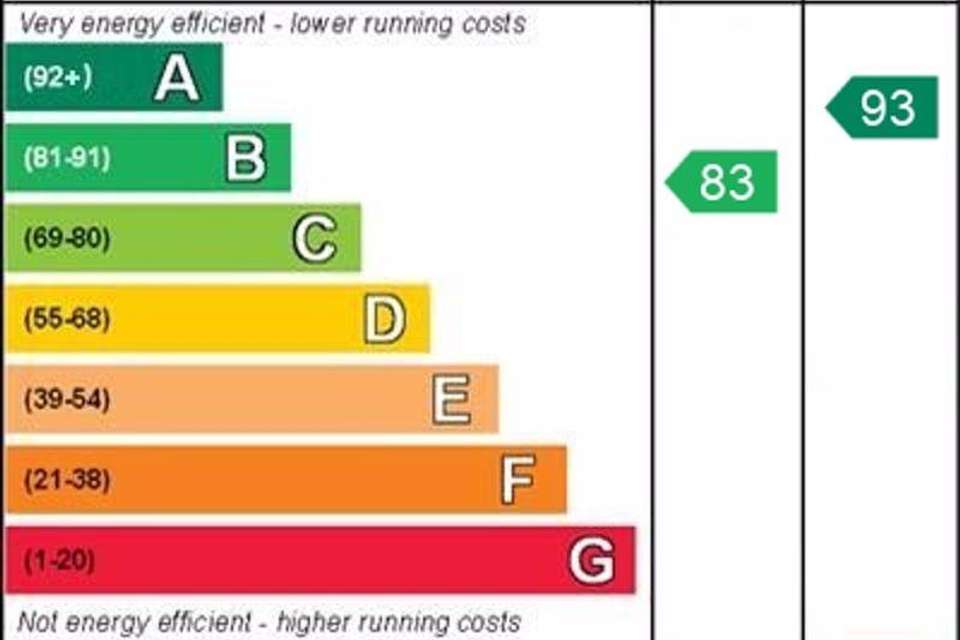4 bedroom detached house for sale
Rouen Crescent, Cramlingtondetached house
bedrooms
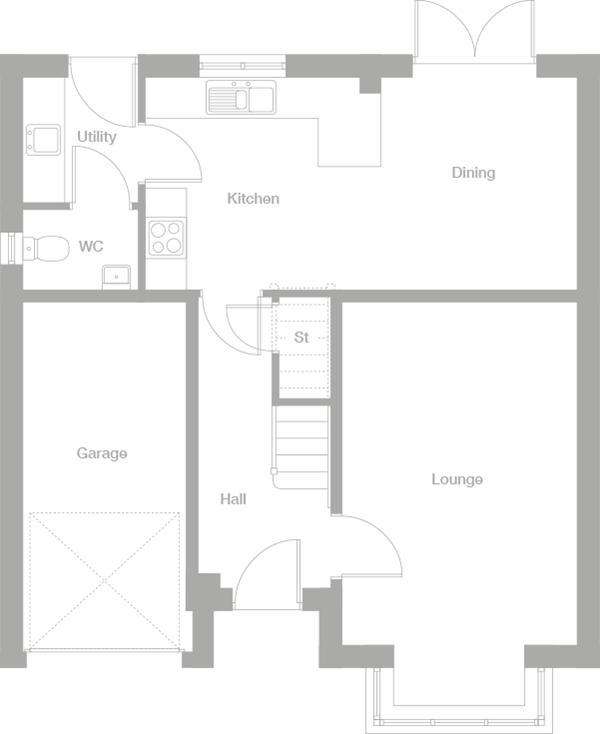
Property photos

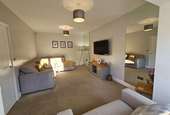
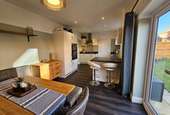
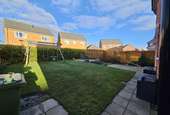
+25
Property description
* SUPERB DETACHED FAMILY HOME - FOUR DOUBLE BEDROOMS - *FREEHOLD - DOWNSTAIRS CLOAKROOM - UTILITY ROOM - SOUGHT AFTER BARLEY MEADOWS ESTATE - MILLER HOMES - THE GLENMUIR - LARGE REAR GARDEN - BEAUTIFULLY PRESENTED THROUGHOUT - EN-SUITE TO BEDROOM ONE *
Mike Rogerson Estate Agents are thrilled to welcome to the market this superb four double bedroom detached family home located on the much sought after Rouen Crescent, Barley Meadows, Cramlington.
The Glenmuir is a delightful example of modern day living and offers generous accommodation across two floors.
The property in question is less than a mile and a half from Cramlington town centre and just four miles from the leisure attractions that Northumberland have to offer.
Cramlington is a popular town located within easy commuting distance of the Tyneside conurbation. The shopping offered in Cramlington is large and varied, with national supermarkets and chain stores clustered around the Manor Walks shopping development, which also features a cinema and a leisure centre. Cramlington was planned as a new town and features interconnected footpaths and cycle paths throughout, connecting the various estates and the multitude of green spaces. The town also boasts excellent schools including the excellent Cramlington Learning Village, doctor's surgeries, sports clubs, public houses and restaurants, and is connected to Newcastle and beyond via the road network and Cramlington's own train station.
The property comprises; Entrance hallway with a storage cupboard under the stairs, access to the spacious lounge which is south facing and boasts a beautiful bay window. You also have access to the kitchen/dining room which comes with a fitted contemporary kitchen with a vast number of wall and base units, integrated Zanussi appliances including a double oven with grill, fridge/freezer, four ring gas hob, extractor and dishwasher. There is a dining area with space for a large table and chairs and in the warmer months the double-glazed French doors can be opened into the garden space. The property also benefits from a utility room with direct access to the rear garden and a WC. Upstairs there are four spacious double bedrooms and bedroom one benefits from an en-suite. There are ample storage cupboards, a family bathroom and loft access. The property also benefits from a comi boiler with the facility to control the temperature separately on each floor. The property is also still under the HNBC warranty period.
Externally the property has a large driveway with space for two vehicles and access to the garage. The garage has lighting and electricity sockets already installed. There is access to the rear garden via a timber gate to the side elevation. The rear garden has a laid to lawn section and two separate patio areas, the garden is north facing, with a timber fence boundary providing privacy.
The standard of accommodation on offer is very high, we reccommend you book a viewing to appreciate this. To arrange a viewing please contact our Cramlington branch on [use Contact Agent Button] or Telephone:[use Contact Agent Button] option 1.
*We have been advised by the vendor that the property is Freehold, however we recommend confirmation is sought from your legal representative upon an offer being accepted.
EPC: B
Externally
The property is easily located on Rouen Crescent, the street boasts ample visitor parking bays but the property itself has room for two vehicles off street and a single garage.
Entrance Hallway
Entry is via a composit front door which is black on the outside and white on the inside. The hallway is fitted with a carpet section at the entrance leading to laminate flooring. The property has an alarm fitted which the vendors have maintained. The property also has a 'zoned' heating system. Each thermostat controls the heating independently - the property has two thermostats, one in the entrance hallway and the second is located in bedroom one, this allows you to heat the parts of the home you need to, instead of the whole house. There is a large storage cupboard under the stairs which is ideal to store coats and shoes.
Lounge - 19' 2'' x 10' 11'' (5.84m x 3.33m)
The spacious and beautifully presented lounge is to the front elevation which faces south. There is a large UPVC double glazed bay window allowing the sunlight to flood the room. There are Horizontal wooden blinds at the window allowing you to close for privacy or open to benefit from the light. There are two floor to ceiling mirrors fitted to the walls which really open up the room, a TV point, sockets, two light fittings and a neutral carpet.
Lounge Additional Image
The lounge has ample space for a variety of seating options.
Kitchen/Dining Room - 20' 4'' x 9' 11'' (6.20m x 3.02m)
Beautifully appointed kitchen & breakfast room, fitted with quality wall, drawer, and base units in white with contrasting black worktops. The kitchen comes with a wide range of integrated Zanuzzi appliances such as, double eye level oven with grill, fridge/freezer/ four ring gas hob and extractor hood and a full-size dishwasher.
Kitchen/Dining Room Additional Image
The extended bench top creates a breakfast bar area with space for two stools. A breakfast bar creates the illision of a room divider and also acts as a great spot for a quick bite to eat or drinks. There are UPVC double glazed french doors in the dining area which in warmer weather can be opened to bring the outside in.
Kitchen Additional Image
The oven housing and fridge freezer are in a seperate unit in the kitchen with storage above and below the oven housing.
Kitchen Additional Image
There is a UPVC double glazed window in the kitchen area above the stainless steel sink with bowl and half and drainer, chrome monobloc sink mixer tap with swivel and spring spout pull out hose spray, single lever with swan neck faucet.
Utility Room - 6' 7'' x 5' 3'' (2.01m x 1.60m)
A benefit to any home, the utility room is situated just off the kitchen and has direct access to the rear garden, meaning those muddy shoes do not have to come through the kitchen! The room has a composit back door fitted, There is a wall cupboard housing the Combi boiler which is still under warranty and has been serviced regulary by the vendors. There is plumbing for a washing machine and space for a tumble dryer. There are additional sockets in the room and a small sink with mixer tap.
Downstairs Cloakroom - 5' 3'' x 3' 9'' (1.60m x 1.15m)
Accessed through the utility room is the beneficial downstairs cloaks room. With a UPVC double glazed frosted glass window to the side elevation the room comprises a low-level white WC and white sink with pedestal and chrome mixer tap, small radiator and spotlights.
First Floor Landing
The first-floor landing has access to all four double bedrooms, the family bathroom, a large storage cupboard and the loft area. It is beautifully presented with neutral decor and a decorative centre light fitting.
Bedroom One - 13' 3'' x 11' 1'' (4.05m x 3.37m)
Located to the front elevation, bedroom one has a UPVC double glazed window, neutral decoration, carpet to floor, radiator and houses the second thermostat in the house, which controls the upstairs temperature.
Bedroom One Additional Image
The room is spacious, and benefits from a built in floor to ceiling double wardrobe with mirror sliding doors.
En-Suite (Bedroom One) - 4' 11'' x 2' 10'' (1.51m x 0.87m)
A huge benefit to this property is bedroom one has it' own en-suite. UPVC frosted glass double glazed window to the front elevation, a low-level white WC, white sink basin with half pedestal, and a corner square glass screen shower encloser with stainless steel shower attachment that has a wall mounted shower head. There are spotlights to the ceiling and a small radiator.
Bedroom Two - 11' 5'' x 11' 3'' (3.49m x 3.44m)
Also situated to the front elevation is bedroom two. Currently decorated with pink walls, neutral carpet to floor, centre light pendant and radiator.
Bedroom Two Additional Image
The room also benefits from built in floor to ceiling wardrobes with mirror sliding doors.
Bedroom Two Additional Image
The room also greatly benefits from having a large storage cupboard which goes right back over the stairs.
Bedroom Three - 10' 7'' x 9' 2'' (3.22m x 2.79m)
Situated to the rear elevation, with UPVC double glazed window, walls are also currently painted pink with a neutral carpet to floor, centre light pendant and radiator.
Bedroom Three Additional Image
The room also benefits from floor to ceiling fitted wardrobes, again with mirror sliding doors.
Bedroom Four - 10' 3'' x 9' 5'' (3.12m x 2.87m)
Also to the rear elevation with a UPVC double glazed window, neutral deco, neutral carpet to floor, centre light pendant and radiator.
Bedroom Four Additional Image
The room has ample space for a wardrobe and draws.
Family Bathroom - 19' 0'' x 6' 3'' (5.78m x 1.91m)
Situated to the rear elevation is the family bathroom. UPVC frosted glass double glazed window, spotlights with a separate switch for the fan. A three-piece white suite comprising of bath with panel, low level WC and wash basin with half pedestal with chrome mixer tap.
Family Bathroom Additional Image
There are tiles fitted around the bath area and a huge wall mounted mirror above.
Family Bathroom Additional Image
Tiles are also fitted half wall on the sink area to create a back splash, the remainder of the walls are painted.
Rear Elevation
French doors from the dining area open out into the patio, but you have the bonous of a seperate back door direct into the utility room.
Rear Garden
The garden has various zones which you can chase the sun as it moves round during the day. There is a patio area in front of the French doors with a continual path to the back door and side gate. There is a large laid to lawn section and another patio area to the back of the garden. A timber fence boundary and hedge provide privacy. There is also the additional bonus of an outdoor tap being fitted and storage space alongside the property.
EPC Graph
A full copy of the energy performance certificate is avaiable upon request.
Council Tax Band: D
Tenure: Freehold
Mike Rogerson Estate Agents are thrilled to welcome to the market this superb four double bedroom detached family home located on the much sought after Rouen Crescent, Barley Meadows, Cramlington.
The Glenmuir is a delightful example of modern day living and offers generous accommodation across two floors.
The property in question is less than a mile and a half from Cramlington town centre and just four miles from the leisure attractions that Northumberland have to offer.
Cramlington is a popular town located within easy commuting distance of the Tyneside conurbation. The shopping offered in Cramlington is large and varied, with national supermarkets and chain stores clustered around the Manor Walks shopping development, which also features a cinema and a leisure centre. Cramlington was planned as a new town and features interconnected footpaths and cycle paths throughout, connecting the various estates and the multitude of green spaces. The town also boasts excellent schools including the excellent Cramlington Learning Village, doctor's surgeries, sports clubs, public houses and restaurants, and is connected to Newcastle and beyond via the road network and Cramlington's own train station.
The property comprises; Entrance hallway with a storage cupboard under the stairs, access to the spacious lounge which is south facing and boasts a beautiful bay window. You also have access to the kitchen/dining room which comes with a fitted contemporary kitchen with a vast number of wall and base units, integrated Zanussi appliances including a double oven with grill, fridge/freezer, four ring gas hob, extractor and dishwasher. There is a dining area with space for a large table and chairs and in the warmer months the double-glazed French doors can be opened into the garden space. The property also benefits from a utility room with direct access to the rear garden and a WC. Upstairs there are four spacious double bedrooms and bedroom one benefits from an en-suite. There are ample storage cupboards, a family bathroom and loft access. The property also benefits from a comi boiler with the facility to control the temperature separately on each floor. The property is also still under the HNBC warranty period.
Externally the property has a large driveway with space for two vehicles and access to the garage. The garage has lighting and electricity sockets already installed. There is access to the rear garden via a timber gate to the side elevation. The rear garden has a laid to lawn section and two separate patio areas, the garden is north facing, with a timber fence boundary providing privacy.
The standard of accommodation on offer is very high, we reccommend you book a viewing to appreciate this. To arrange a viewing please contact our Cramlington branch on [use Contact Agent Button] or Telephone:[use Contact Agent Button] option 1.
*We have been advised by the vendor that the property is Freehold, however we recommend confirmation is sought from your legal representative upon an offer being accepted.
EPC: B
Externally
The property is easily located on Rouen Crescent, the street boasts ample visitor parking bays but the property itself has room for two vehicles off street and a single garage.
Entrance Hallway
Entry is via a composit front door which is black on the outside and white on the inside. The hallway is fitted with a carpet section at the entrance leading to laminate flooring. The property has an alarm fitted which the vendors have maintained. The property also has a 'zoned' heating system. Each thermostat controls the heating independently - the property has two thermostats, one in the entrance hallway and the second is located in bedroom one, this allows you to heat the parts of the home you need to, instead of the whole house. There is a large storage cupboard under the stairs which is ideal to store coats and shoes.
Lounge - 19' 2'' x 10' 11'' (5.84m x 3.33m)
The spacious and beautifully presented lounge is to the front elevation which faces south. There is a large UPVC double glazed bay window allowing the sunlight to flood the room. There are Horizontal wooden blinds at the window allowing you to close for privacy or open to benefit from the light. There are two floor to ceiling mirrors fitted to the walls which really open up the room, a TV point, sockets, two light fittings and a neutral carpet.
Lounge Additional Image
The lounge has ample space for a variety of seating options.
Kitchen/Dining Room - 20' 4'' x 9' 11'' (6.20m x 3.02m)
Beautifully appointed kitchen & breakfast room, fitted with quality wall, drawer, and base units in white with contrasting black worktops. The kitchen comes with a wide range of integrated Zanuzzi appliances such as, double eye level oven with grill, fridge/freezer/ four ring gas hob and extractor hood and a full-size dishwasher.
Kitchen/Dining Room Additional Image
The extended bench top creates a breakfast bar area with space for two stools. A breakfast bar creates the illision of a room divider and also acts as a great spot for a quick bite to eat or drinks. There are UPVC double glazed french doors in the dining area which in warmer weather can be opened to bring the outside in.
Kitchen Additional Image
The oven housing and fridge freezer are in a seperate unit in the kitchen with storage above and below the oven housing.
Kitchen Additional Image
There is a UPVC double glazed window in the kitchen area above the stainless steel sink with bowl and half and drainer, chrome monobloc sink mixer tap with swivel and spring spout pull out hose spray, single lever with swan neck faucet.
Utility Room - 6' 7'' x 5' 3'' (2.01m x 1.60m)
A benefit to any home, the utility room is situated just off the kitchen and has direct access to the rear garden, meaning those muddy shoes do not have to come through the kitchen! The room has a composit back door fitted, There is a wall cupboard housing the Combi boiler which is still under warranty and has been serviced regulary by the vendors. There is plumbing for a washing machine and space for a tumble dryer. There are additional sockets in the room and a small sink with mixer tap.
Downstairs Cloakroom - 5' 3'' x 3' 9'' (1.60m x 1.15m)
Accessed through the utility room is the beneficial downstairs cloaks room. With a UPVC double glazed frosted glass window to the side elevation the room comprises a low-level white WC and white sink with pedestal and chrome mixer tap, small radiator and spotlights.
First Floor Landing
The first-floor landing has access to all four double bedrooms, the family bathroom, a large storage cupboard and the loft area. It is beautifully presented with neutral decor and a decorative centre light fitting.
Bedroom One - 13' 3'' x 11' 1'' (4.05m x 3.37m)
Located to the front elevation, bedroom one has a UPVC double glazed window, neutral decoration, carpet to floor, radiator and houses the second thermostat in the house, which controls the upstairs temperature.
Bedroom One Additional Image
The room is spacious, and benefits from a built in floor to ceiling double wardrobe with mirror sliding doors.
En-Suite (Bedroom One) - 4' 11'' x 2' 10'' (1.51m x 0.87m)
A huge benefit to this property is bedroom one has it' own en-suite. UPVC frosted glass double glazed window to the front elevation, a low-level white WC, white sink basin with half pedestal, and a corner square glass screen shower encloser with stainless steel shower attachment that has a wall mounted shower head. There are spotlights to the ceiling and a small radiator.
Bedroom Two - 11' 5'' x 11' 3'' (3.49m x 3.44m)
Also situated to the front elevation is bedroom two. Currently decorated with pink walls, neutral carpet to floor, centre light pendant and radiator.
Bedroom Two Additional Image
The room also benefits from built in floor to ceiling wardrobes with mirror sliding doors.
Bedroom Two Additional Image
The room also greatly benefits from having a large storage cupboard which goes right back over the stairs.
Bedroom Three - 10' 7'' x 9' 2'' (3.22m x 2.79m)
Situated to the rear elevation, with UPVC double glazed window, walls are also currently painted pink with a neutral carpet to floor, centre light pendant and radiator.
Bedroom Three Additional Image
The room also benefits from floor to ceiling fitted wardrobes, again with mirror sliding doors.
Bedroom Four - 10' 3'' x 9' 5'' (3.12m x 2.87m)
Also to the rear elevation with a UPVC double glazed window, neutral deco, neutral carpet to floor, centre light pendant and radiator.
Bedroom Four Additional Image
The room has ample space for a wardrobe and draws.
Family Bathroom - 19' 0'' x 6' 3'' (5.78m x 1.91m)
Situated to the rear elevation is the family bathroom. UPVC frosted glass double glazed window, spotlights with a separate switch for the fan. A three-piece white suite comprising of bath with panel, low level WC and wash basin with half pedestal with chrome mixer tap.
Family Bathroom Additional Image
There are tiles fitted around the bath area and a huge wall mounted mirror above.
Family Bathroom Additional Image
Tiles are also fitted half wall on the sink area to create a back splash, the remainder of the walls are painted.
Rear Elevation
French doors from the dining area open out into the patio, but you have the bonous of a seperate back door direct into the utility room.
Rear Garden
The garden has various zones which you can chase the sun as it moves round during the day. There is a patio area in front of the French doors with a continual path to the back door and side gate. There is a large laid to lawn section and another patio area to the back of the garden. A timber fence boundary and hedge provide privacy. There is also the additional bonus of an outdoor tap being fitted and storage space alongside the property.
EPC Graph
A full copy of the energy performance certificate is avaiable upon request.
Council Tax Band: D
Tenure: Freehold
Interested in this property?
Council tax
First listed
Over a month agoRouen Crescent, Cramlington
Marketed by
Mike Rogerson Estate Agents - Cramlington 6 Cheviot House, Manor Walks Cramlington NE23 6RTPlacebuzz mortgage repayment calculator
Monthly repayment
The Est. Mortgage is for a 25 years repayment mortgage based on a 10% deposit and a 5.5% annual interest. It is only intended as a guide. Make sure you obtain accurate figures from your lender before committing to any mortgage. Your home may be repossessed if you do not keep up repayments on a mortgage.
Rouen Crescent, Cramlington - Streetview
DISCLAIMER: Property descriptions and related information displayed on this page are marketing materials provided by Mike Rogerson Estate Agents - Cramlington. Placebuzz does not warrant or accept any responsibility for the accuracy or completeness of the property descriptions or related information provided here and they do not constitute property particulars. Please contact Mike Rogerson Estate Agents - Cramlington for full details and further information.





