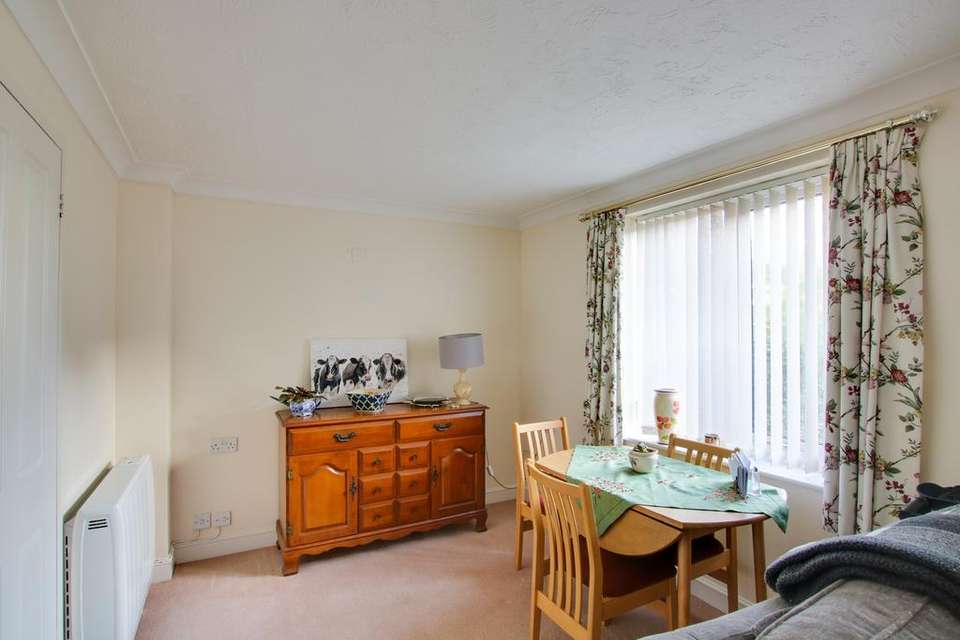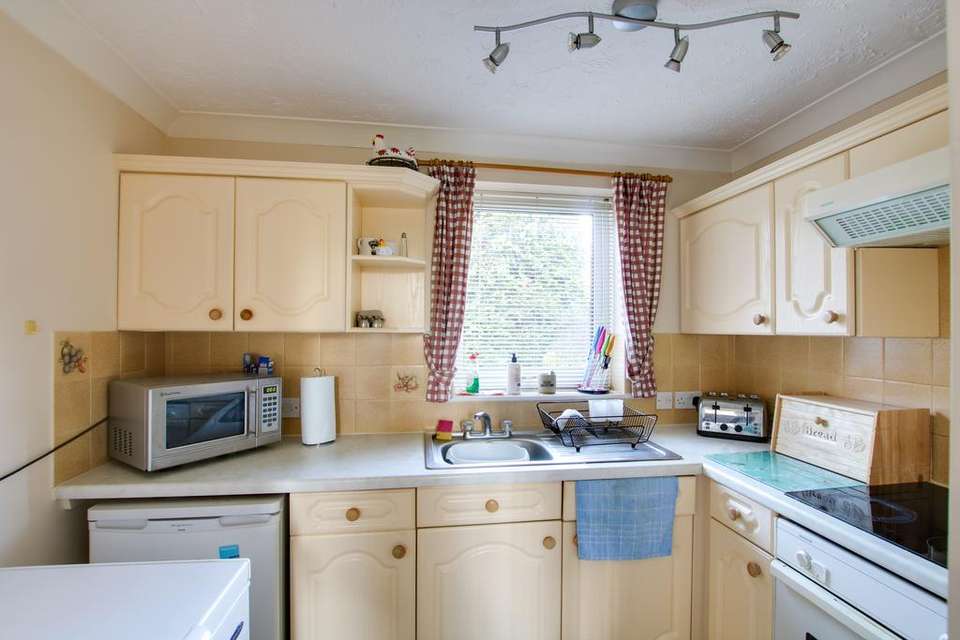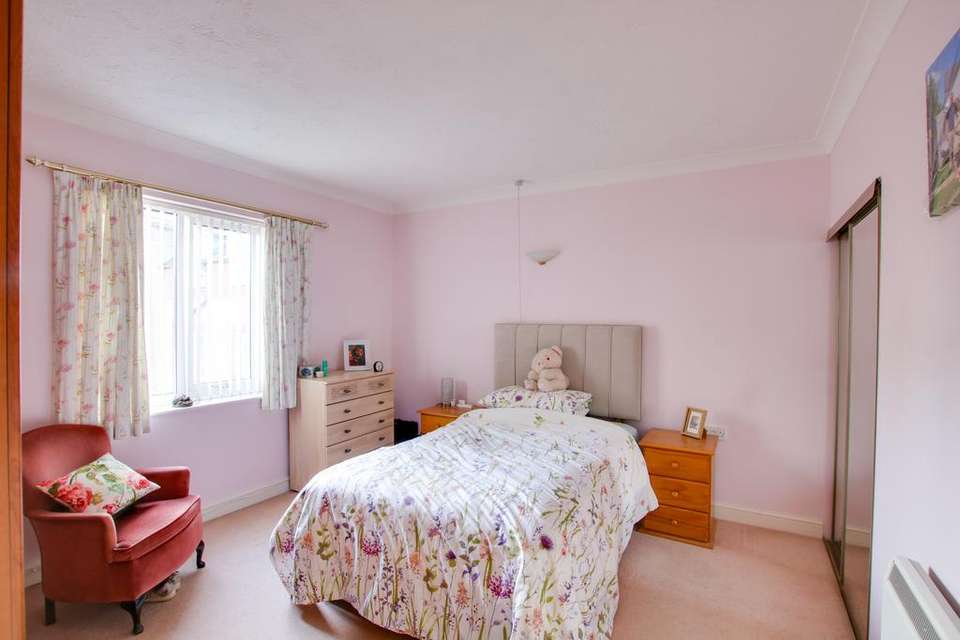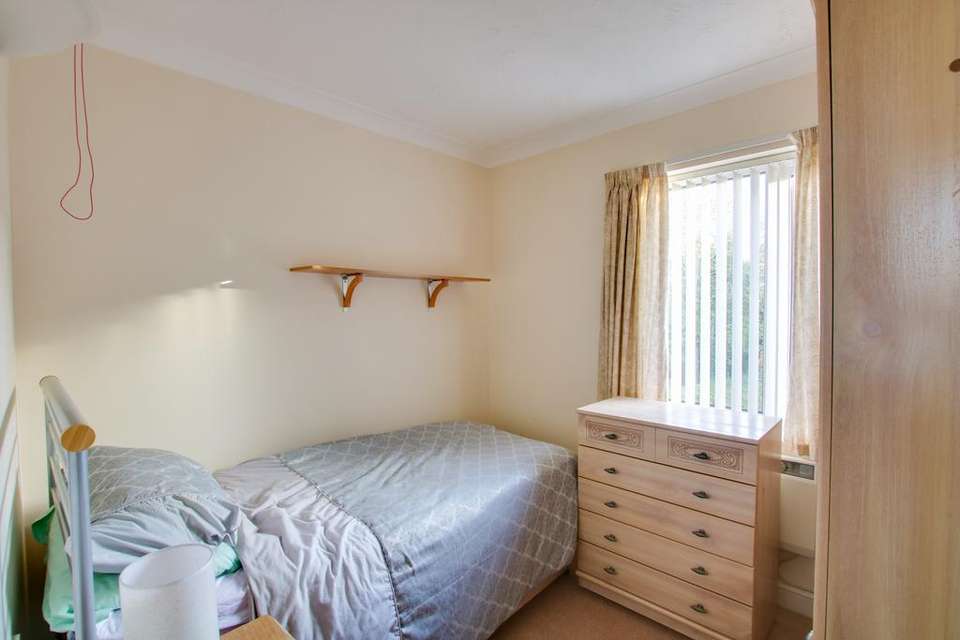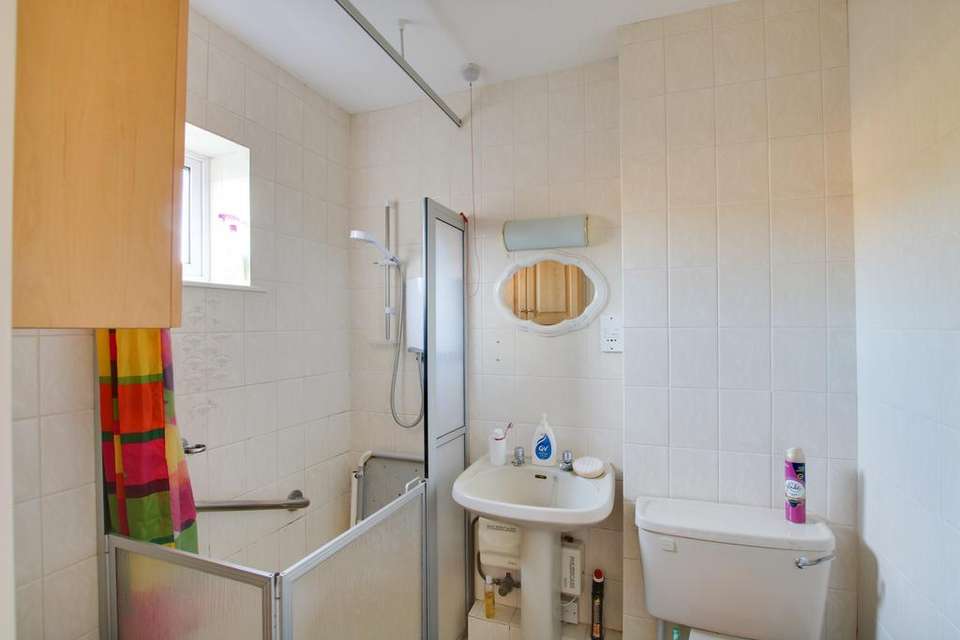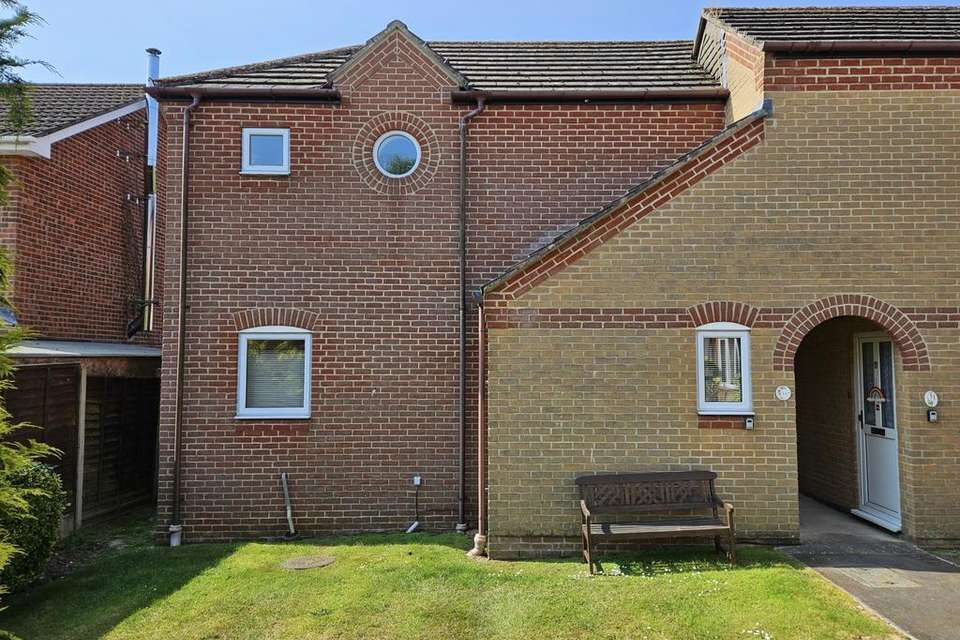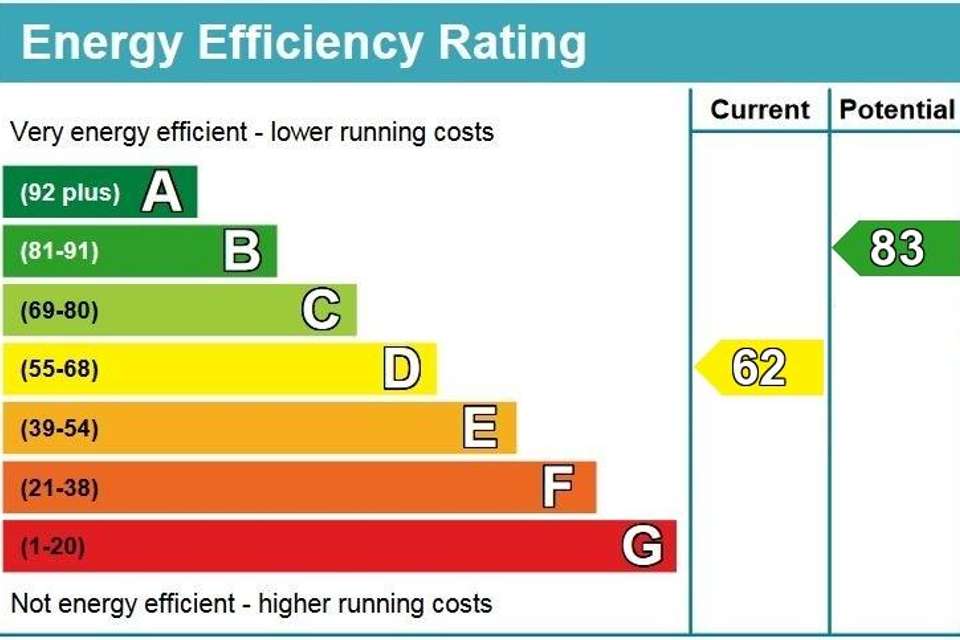2 bedroom retirement property for sale
FAIR OAKflat
bedrooms
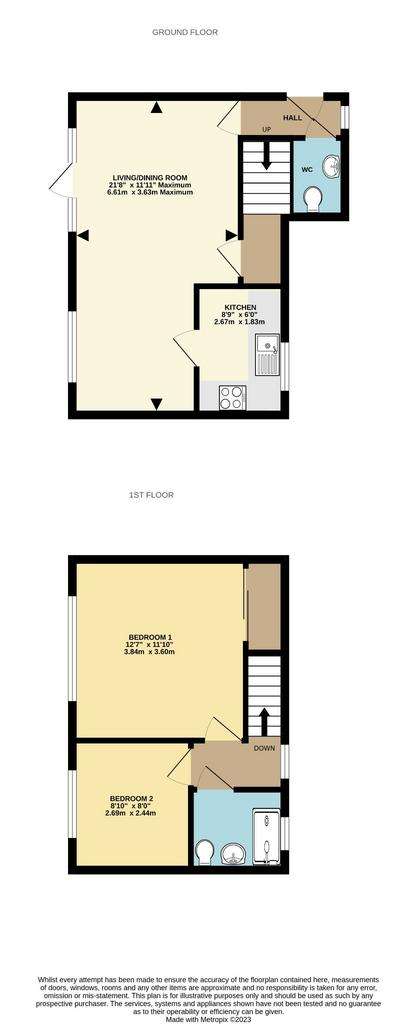
Property photos

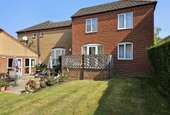
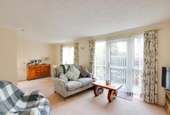
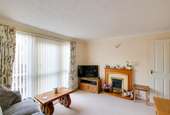
+7
Property description
A unique and rarely available two storey retirement house, set within a desirable complex for the over 60's. The house has the distinct advantage of the accommodation being detached with its own entrance, views to the front and rear over the communal gardens and a private terrace/patio area off the living room. Inside there is an entrance hall with a ground floor cloakroom. A spacious living/dining room which over looks the communal gardens and patio area. On the first floor, there is a generous size main bedroom and a good size second bedroom/occasional room and shower room. Outside, landscaped communal gardens, parking area and a residents sun terrace. There is a house manager, residents lounge, laundry room and guest suite. Early viewing recommended.
ARCHWAY ENTRANCE:
Front door leading to:
ENTRANCE HALL:
Tunstall Healthcare System. 'Dimplex' night storage heater. Window to the front aspect.
CLOAKROOM:
WC and wash hand basin. Splashback tiling. Window.
LIVING/DINING ROOM:
Under-stairs storage cupboard. 'Dimplex' night storage heater. Fitted electric fire and surround. Window to the rear aspect overlooking the communal gardens. Patio door leading out to a private patio area. Door leading to:
KITCHEN:
Fitted kitchen comprising a range of wall, drawer and base units. Electric oven and hob with extractor over. One and half bowl sink with mixer taps over. Space for fridge. Wall mounted 'Dimplex' heater. Window to the front aspect.
FIRST FLOOR LANDING:
Port-hole window to the front aspect.
BEDROOM ONE:
Built in wardrobe. 'Dimplex' night storage heater. Window to the rear aspect
BEDROOM TWO:
'Dimplex' night storage heater. Loft access. Window to the rear aspect
BATHROOM:
Fitted with a walk-in shower. Pedestal sink. WC. Shaver point. Wall mounted storage cupboard. Heated towel rail. Wall mounted 'Dimplex' heater.
OUTSIDE:
The property benefits from a private enclosed paved patio area, with views across the communal garden. The complex has communal grounds for the residents to enjoy, along with communal parking and a sun-terrace adjoining the residents lounge.
AGENTS NOTE: The complex is managed by First Port Retirement Property Services
Service Charges - paid six monthly for the period 01/03/23-31/08/23 £1,826.11 Awaiting statement for the period 01/09/23-28/02/24 for further information please contact us.
Peppercorn rent £1.00/annually
Ground rent - £60.00 per annum
There is a House manager, communal residents lounge, laundry room, and guest accommodation - For further information please contact us.
COUNCIL TAX: BAND C (Eastleigh Borough Council) £1798.00 for 2023/2024
EPC: D
ARCHWAY ENTRANCE:
Front door leading to:
ENTRANCE HALL:
Tunstall Healthcare System. 'Dimplex' night storage heater. Window to the front aspect.
CLOAKROOM:
WC and wash hand basin. Splashback tiling. Window.
LIVING/DINING ROOM:
Under-stairs storage cupboard. 'Dimplex' night storage heater. Fitted electric fire and surround. Window to the rear aspect overlooking the communal gardens. Patio door leading out to a private patio area. Door leading to:
KITCHEN:
Fitted kitchen comprising a range of wall, drawer and base units. Electric oven and hob with extractor over. One and half bowl sink with mixer taps over. Space for fridge. Wall mounted 'Dimplex' heater. Window to the front aspect.
FIRST FLOOR LANDING:
Port-hole window to the front aspect.
BEDROOM ONE:
Built in wardrobe. 'Dimplex' night storage heater. Window to the rear aspect
BEDROOM TWO:
'Dimplex' night storage heater. Loft access. Window to the rear aspect
BATHROOM:
Fitted with a walk-in shower. Pedestal sink. WC. Shaver point. Wall mounted storage cupboard. Heated towel rail. Wall mounted 'Dimplex' heater.
OUTSIDE:
The property benefits from a private enclosed paved patio area, with views across the communal garden. The complex has communal grounds for the residents to enjoy, along with communal parking and a sun-terrace adjoining the residents lounge.
AGENTS NOTE: The complex is managed by First Port Retirement Property Services
Service Charges - paid six monthly for the period 01/03/23-31/08/23 £1,826.11 Awaiting statement for the period 01/09/23-28/02/24 for further information please contact us.
Peppercorn rent £1.00/annually
Ground rent - £60.00 per annum
There is a House manager, communal residents lounge, laundry room, and guest accommodation - For further information please contact us.
COUNCIL TAX: BAND C (Eastleigh Borough Council) £1798.00 for 2023/2024
EPC: D
Interested in this property?
Council tax
First listed
Over a month agoEnergy Performance Certificate
FAIR OAK
Marketed by
Pearsons - Bishops Waltham 7 Cross Street Bishops Waltham, Hampshire SO32 1EZPlacebuzz mortgage repayment calculator
Monthly repayment
The Est. Mortgage is for a 25 years repayment mortgage based on a 10% deposit and a 5.5% annual interest. It is only intended as a guide. Make sure you obtain accurate figures from your lender before committing to any mortgage. Your home may be repossessed if you do not keep up repayments on a mortgage.
FAIR OAK - Streetview
DISCLAIMER: Property descriptions and related information displayed on this page are marketing materials provided by Pearsons - Bishops Waltham. Placebuzz does not warrant or accept any responsibility for the accuracy or completeness of the property descriptions or related information provided here and they do not constitute property particulars. Please contact Pearsons - Bishops Waltham for full details and further information.





