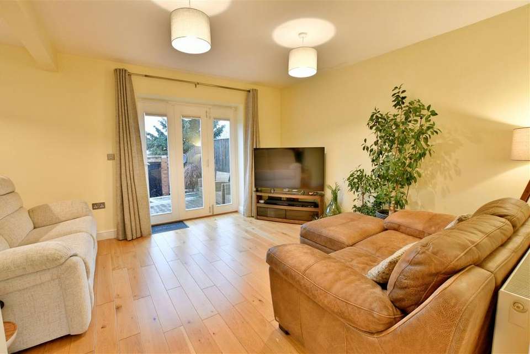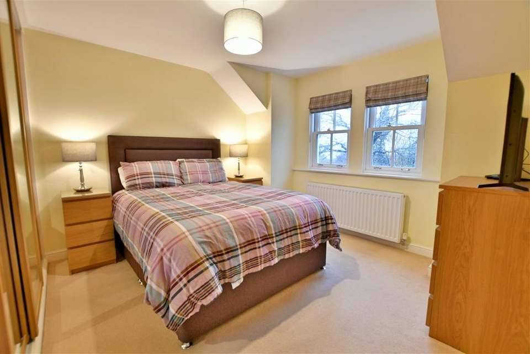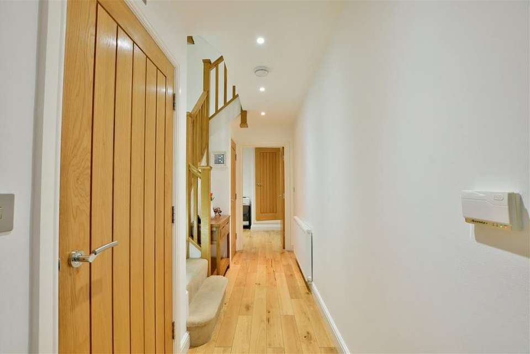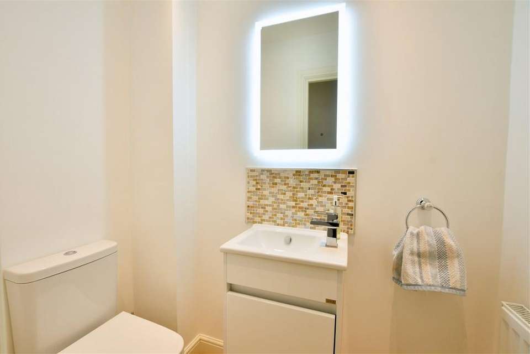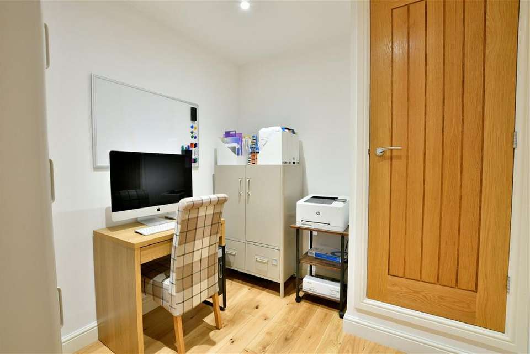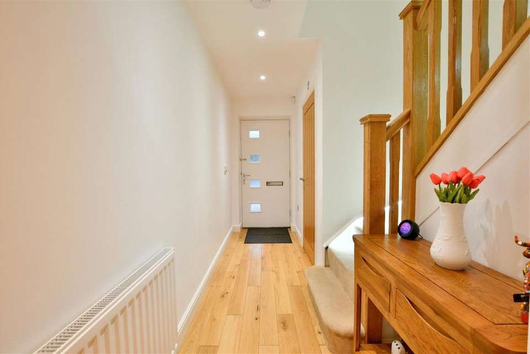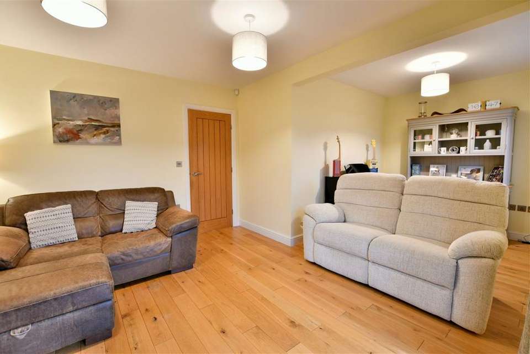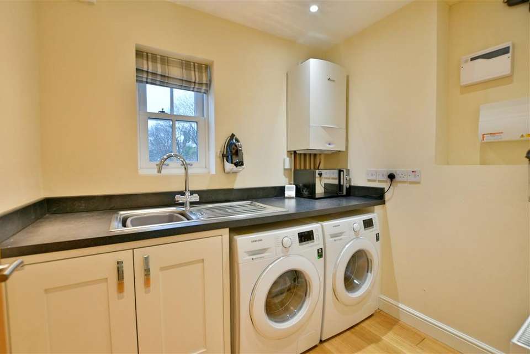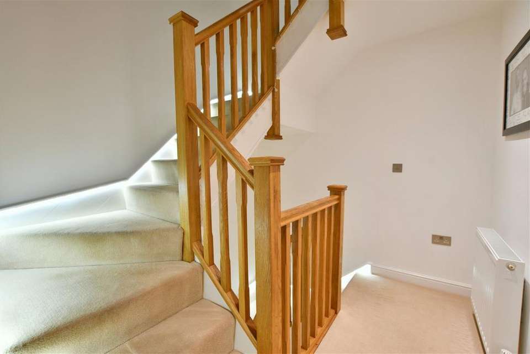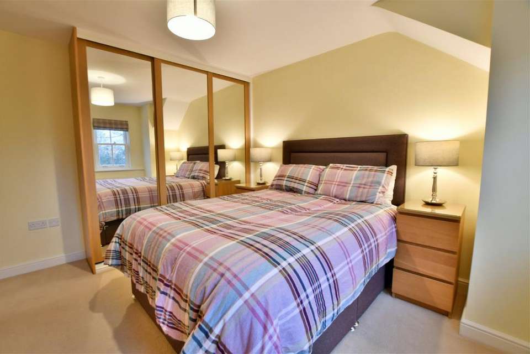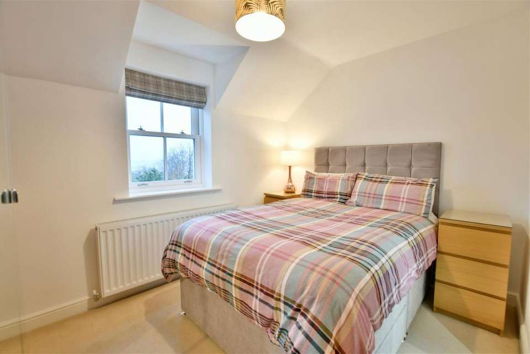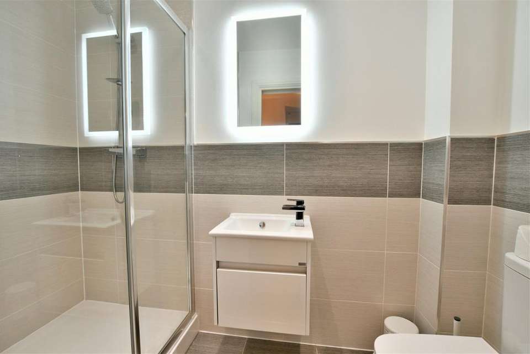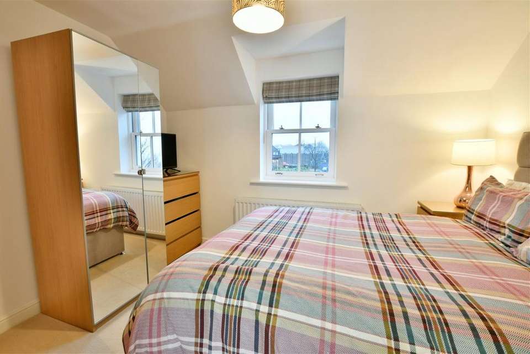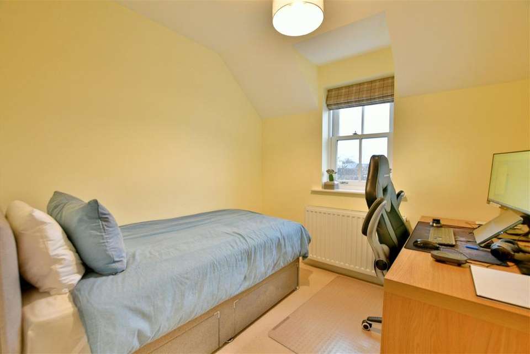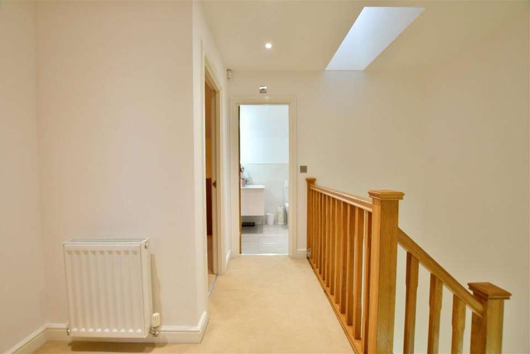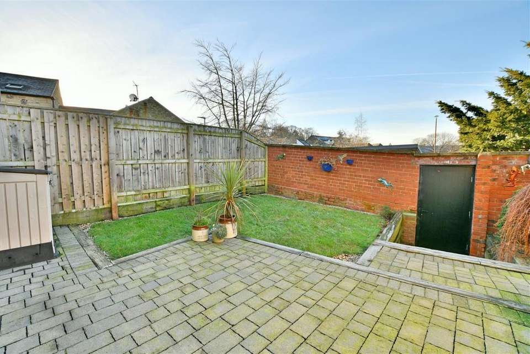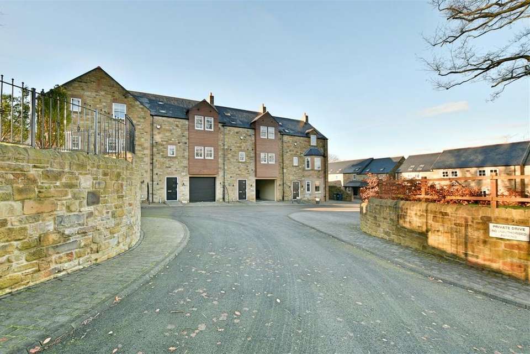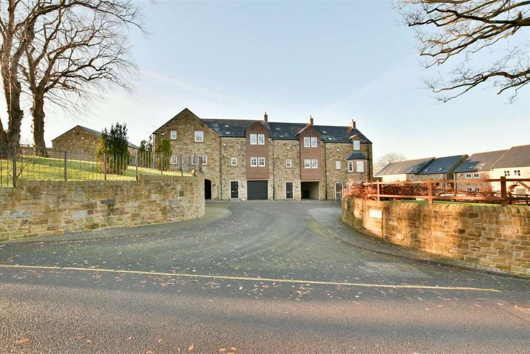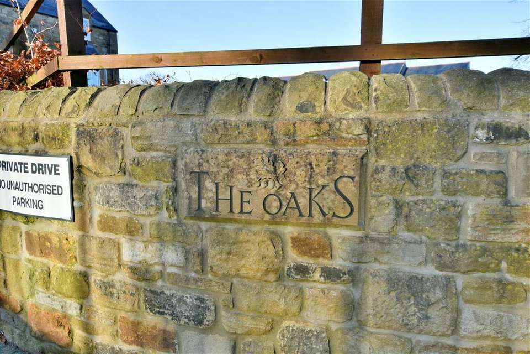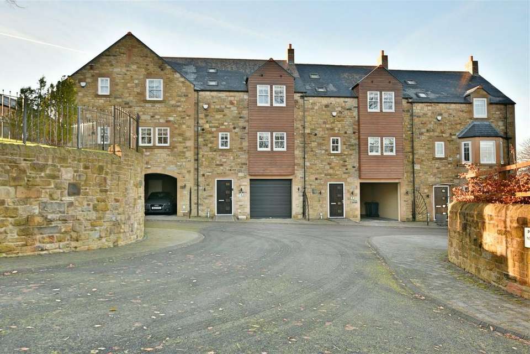3 bedroom terraced house for sale
The Oaks, Whickhamterraced house
bedrooms
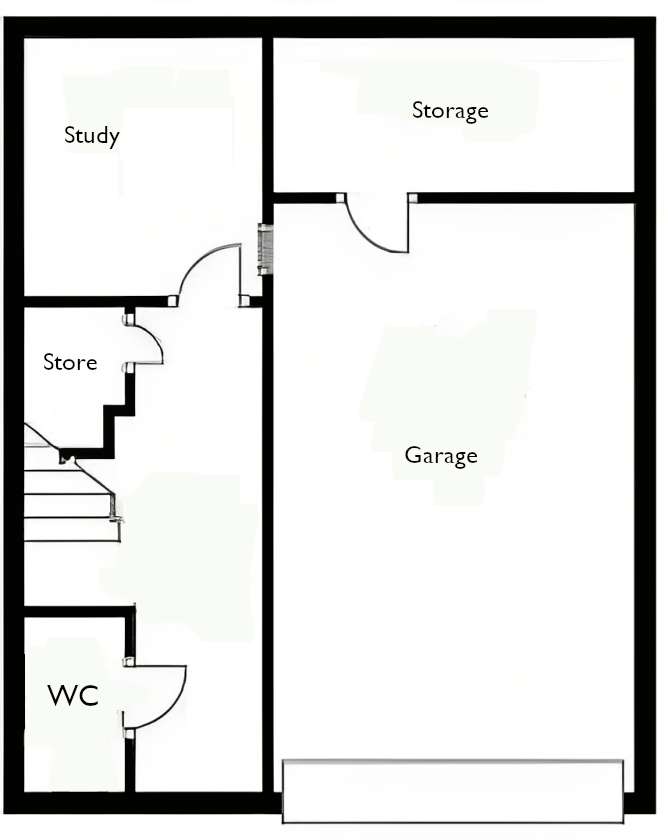
Property photos
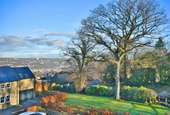
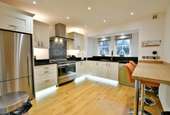
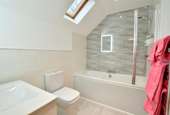
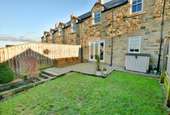
+20
Property description
Inviting offers at £330,000 for this stunning stone-built three-bedroom family home, offering spacious accommodation spread across three floors. This property is the former show home situated in the exclusive private estate named "The Oaks," this residence is perfectly positioned on the doorstep of Church Chare and the charm of St Mary's Church. The property features a welcoming living/dining room, well-appointed kitchen, convenient utility room, separate WC, three bedrooms, including a versatile study. The property boasts a Jack and Jill bathroom, as well as an ensuite for added convenience. Additionally, an integral garage provides secure parking and ample storage space. This beautiful family home offers a perfect blend of style, comfort, and practicality, in an enviable location with a west facing garden, within "The Oaks" estate, just moments away from the amenities of Whickham Village.Ground FloorWelcome to this stunning ground floor space, designed to impress and inspire. As you enter, you are greeted by a warm and inviting hallway, adorned with beautiful wooden flooring that adds a touch of elegance to the space. To the left, you'll find a convenient downstairs toilet, complete with a sink featuring a sleek vanity unit and an illuminated mirror, offering both style and functionality.To the rear of the hallway, a versatile room awaits, perfect for use as a study. Along with a useful storage cupboard within the hallway.The wooden flooring seamlessly extends throughout the ground floor, guiding you towards the oak staircase that leads to the first floor. This thoughtful design ensures a cohesive flow throughout the home, while the stairs themselves serve as a stylish focal point.Study - 2.5m x 2.3m (8'2" x 7'6")WC - 1.2m x 1m (3'11" x 3'3")Garage - 5.7m x 3.5m (18'8" x 11'5")Garage Storage - 1.5m x 3.5m (4'11" x 11'5")First FloorAscending the stairs to the first floor, you will find yourself on a spacious landing that provides access to the heart of the home. A well-appointed kitchen awaits, featuring a range of shaker style wall and base units that offer ample storage space. The kitchen is designed with both style and functionality in mind, boasting quartz worktops, a useful breakfast bar, and plenty of room for freestanding appliances. The sleek and modern design of the kitchen is sure to inspire your culinary creativity.Continuing through the kitchen, you'll discover an L-shaped living/dining room that is perfect for both relaxation and entertaining. The living/dining room is flooded with natural light, thanks to the bifold doors that open out onto the west facing garden. This seamless connection between indoor and outdoor spaces allows for a continuous flow and creates a bright and airy atmosphere throughout.The wooden flooring, which adds a touch of warmth and elegance, continues throughout the first floor, creating a cohesive and visually appealing aesthetic. The stairs and landing are carpeted, providing comfort and a soft underfoot feel.Living/Dining Room - 4m x 5.9m (13'1" x 19'4") L ShapeKitchen - 3.72m x 3.5m (12'2" x 11'5")Utility Room - 2.5m x 2.3m (8'2" x 7'6")Second FloorCompleting this family home is the top floor, with its spacious landing that serves as the central hub for all three bedrooms. The skylight window bathes the area in natural light, creating a warm and inviting atmosphere.Bedroom one is a tranquil retreat, thoughtfully designed to provide both comfort and convenience. Fitted mirrored wardrobes offer ample storage space. This bedroom is serviced by a stylish jack and jill bathroom, boasting a tastefully designed three-piece suite. The bathroom provides luxury and practicality with a fitted bathtub and overhead shower, washbasin with vanity unit and low-level WC. The Velux windows provide natural daylight ensuring this is a bright and airy space to relax.Moving to bedroom two, you'll discover a private sanctuary with its own ensuite facility. The "barn door" style entry adds a unique and contemporary touch to the space. The ensuite is equipped with a shower cubicle, ensuring a refreshing start to the day, while the floating washbasin with a vanity unit and low-level WC offer both style and functionality.Bedroom One - 3.7m x 3.5m (12'1" x 11'5") maximum measurementsJack and Jill Bathroom - 1.8m x 2.3m (5'10" x 7'6")Bedroom Two - 2.6m x 3.3m (8'6" x 10'9")Bedroom Two Ensuite - 2.4m x 2m (7'10" x 6'6")Bedroom Three - 2.6m x 2.5m (8'6" x 8'2")Disclaimer
Whilst we endeavour to ensure our sales particulars are accurate and reliable, they do not constitute or form part of an offer or any contract and none is to be relied upon as statements of representation or fact. Any services, systems and appliances listed in this specification have not been tested by WalkersXchange therefore we cannot give a guarantee as to their operating ability or efficiency. All measurements have been taken as a guide to prospective buyers only.
Whilst we endeavour to ensure our sales particulars are accurate and reliable, they do not constitute or form part of an offer or any contract and none is to be relied upon as statements of representation or fact. Any services, systems and appliances listed in this specification have not been tested by WalkersXchange therefore we cannot give a guarantee as to their operating ability or efficiency. All measurements have been taken as a guide to prospective buyers only.
Council tax
First listed
Over a month agoThe Oaks, Whickham
Placebuzz mortgage repayment calculator
Monthly repayment
The Est. Mortgage is for a 25 years repayment mortgage based on a 10% deposit and a 5.5% annual interest. It is only intended as a guide. Make sure you obtain accurate figures from your lender before committing to any mortgage. Your home may be repossessed if you do not keep up repayments on a mortgage.
The Oaks, Whickham - Streetview
DISCLAIMER: Property descriptions and related information displayed on this page are marketing materials provided by Walkersxchange Estate Agents - Whickham. Placebuzz does not warrant or accept any responsibility for the accuracy or completeness of the property descriptions or related information provided here and they do not constitute property particulars. Please contact Walkersxchange Estate Agents - Whickham for full details and further information.





