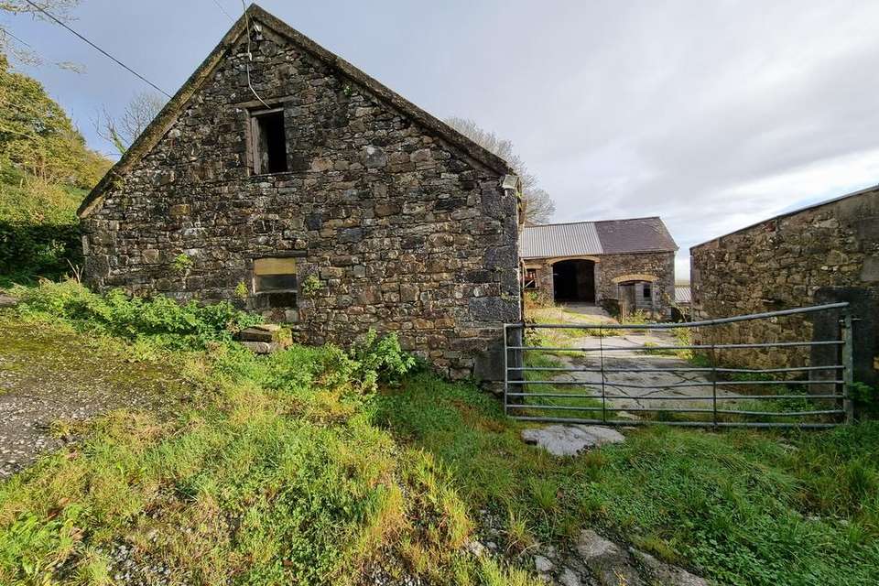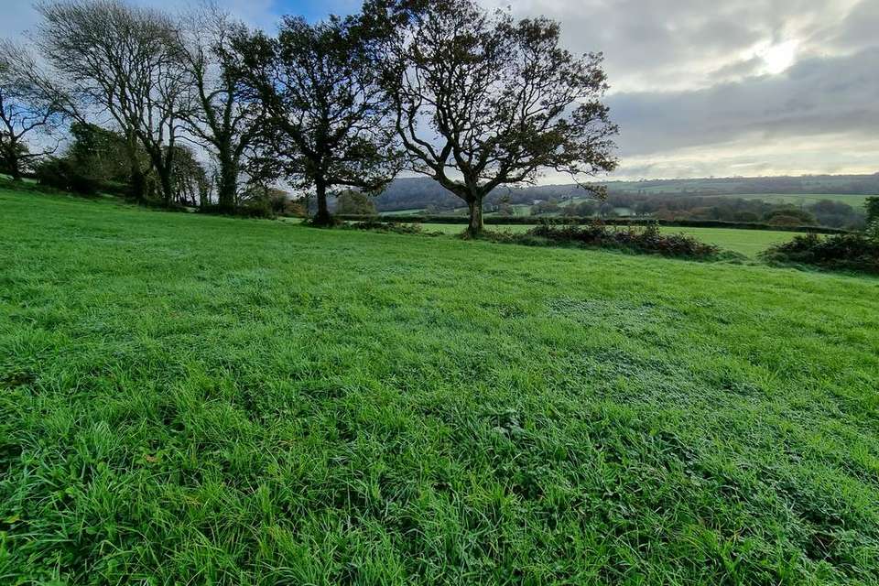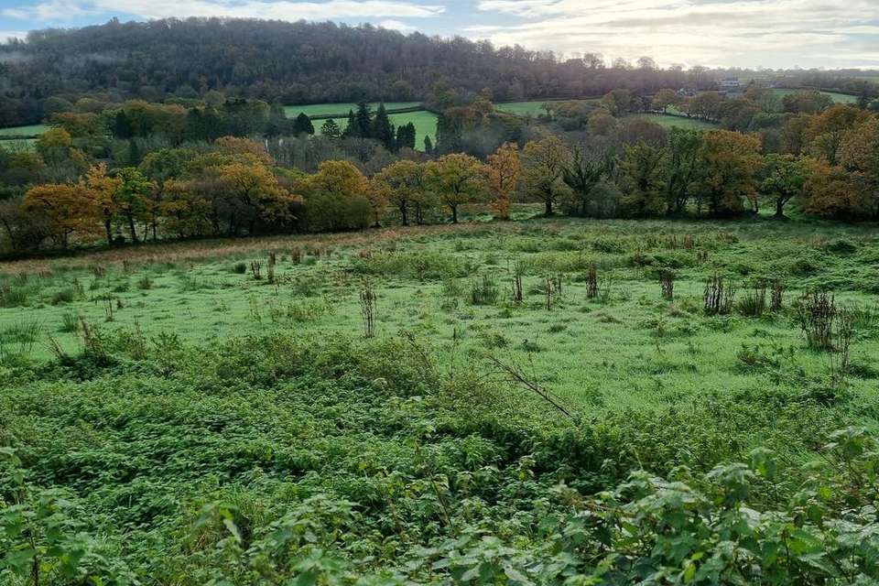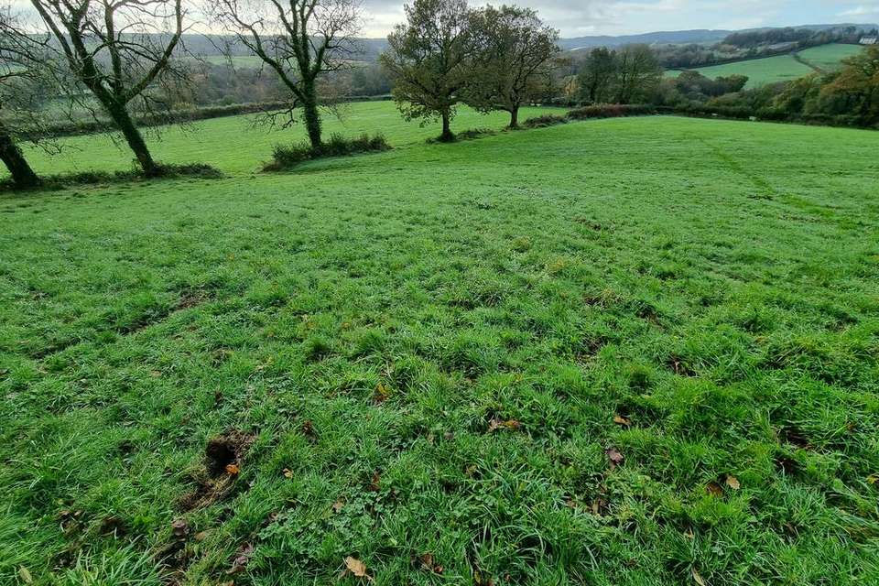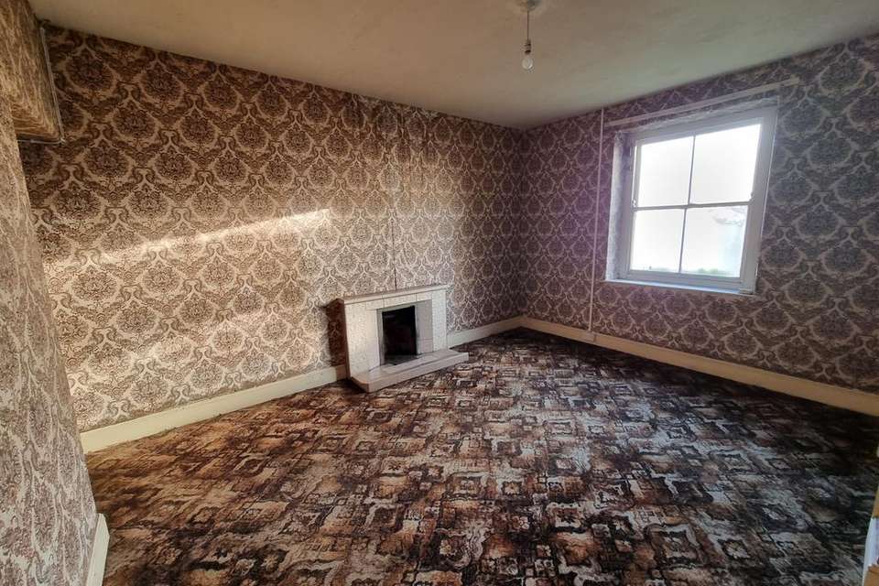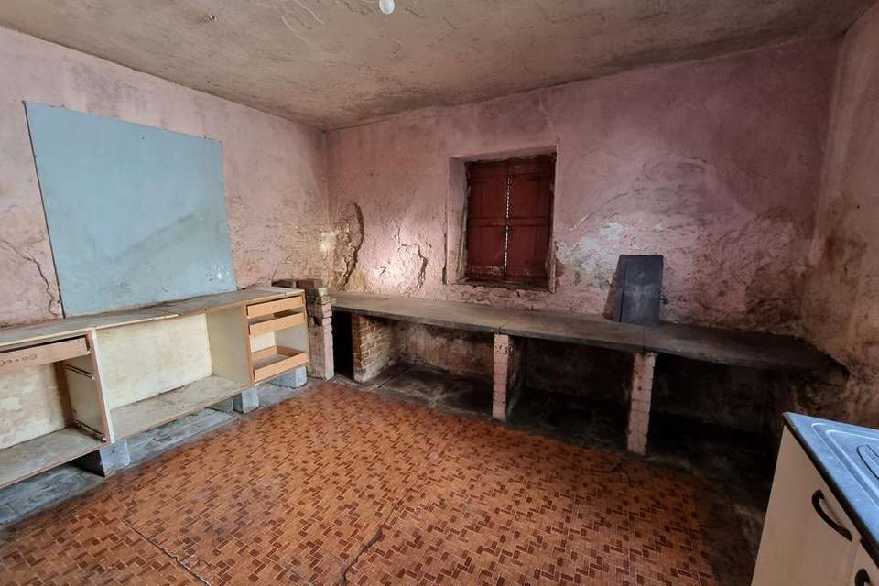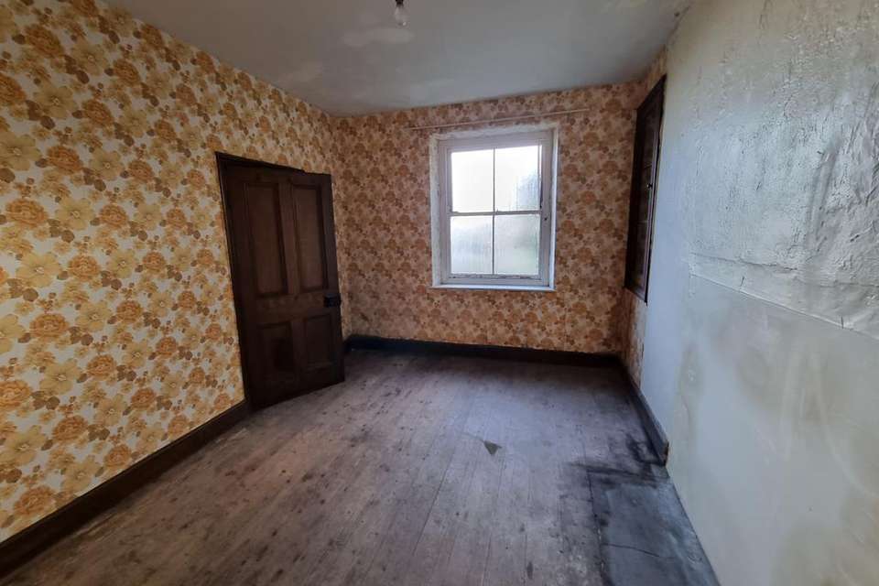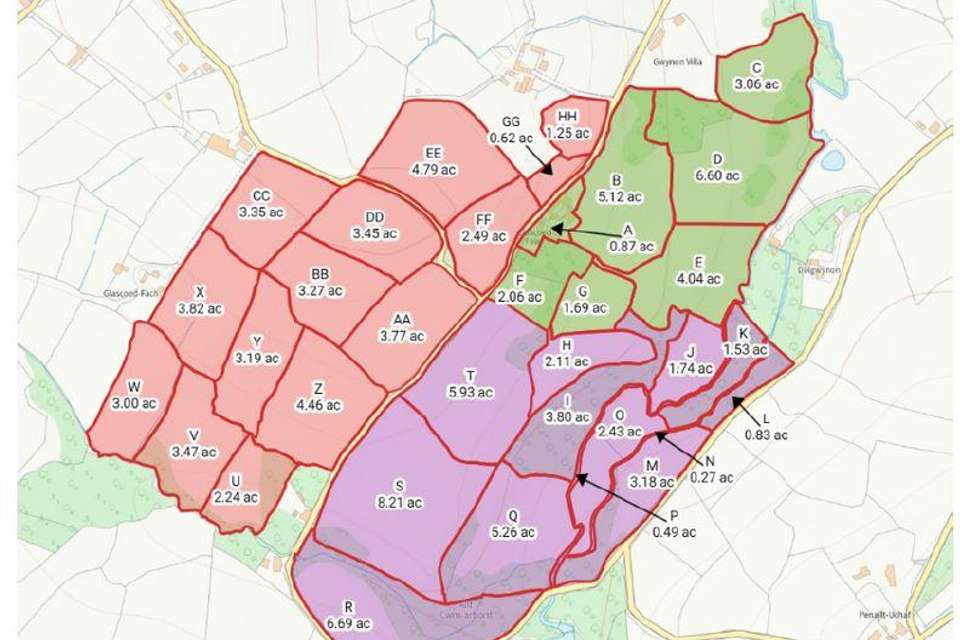3 bedroom detached house for sale
Llanarthney SA32detached house
bedrooms
Property photos
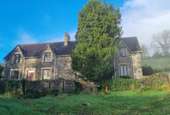
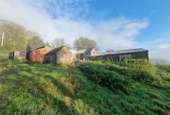
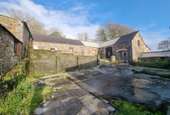
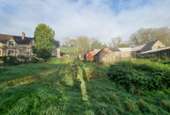
+9
Property description
GLASCOED FAWR FARM, LLANARTHNE, SA32 8HJ
For Sale by Private Treaty - Freehold with Vacant Posession
Available as a whole or in 3 individual lots (as per attached plan)
Guide Prices:
Lot 1
(farmhouse, farm buildings and 23.44 acres of land) - £420,000 - UNDER OFFERLot 2 (42.47 acres of land) - £280,000
Lot 3 (43.17 acres of land) - £350,000
A small farm (former dairy enterprise) situated on the southern edge of the Tywi Valley. Comprising a traditional farmhouse (requiring complete refurbishment), a range of traditional stone outbuildings with potential for conversion (subject to planning permission) and approximately 109.08 acres of land offering a mixture of productive grassland, wetter pasture and deciduous woodland. The holding is available as a whole or in 3 lots - please see breakdown below.
*Desirable location, on the edge of the Tywi Valley*
*Accessible from the B4300 Carmarthen/Llandeilo Road, or from the A48National Botanic Garden of Wales junction at Porthyrhyd*
* Detached 4 bedroom farmhouse in need of refurbishment*
*Range of traditional stone outbuildings with potential for conversion (subject to planning)*
*Land is divided into 3 blocks and served by three council maintained roads*
*Provides opportunities for agricultural, horticultural, equine and outdoor pursuit activities*
*The wetter pasture and woodland offers opportunities for those people with environmental and conservation interests*
*Fine views over the Tywi Valley from elevated farmland*
Lot 1 - Farmhouse, farm buildings, and some 23.44 acres of wetter pasture and woodland.
Lot 2 - 42.47 acres of productive grassland, wetter pasture and woodland.
Lot 3 - 43.17 acres of productive grassland and wetter pasture.
SITUATION
The property is situated in open countryside, approximately 0.5 miles South West of the village of Llanarthne, and lies approximately 9 miles east of the town of Carmarthen. The National Botanic Garden of WalesA48 junction at Porthrhyd is located 2 miles away. Please see location plan attached.
DIRECTIONS
On entering Llanarthne (from Carmarthen), take a right hand turn immediately after Wright’s Food Emporium and head south on the minor council road for some half a mile, whereby the property can be found on the left hand side, below the road.
PROPERTY DESCRIPTION - THE FARMHOUSE
A detached two storey 4 bedroom dwelling having stone elevations under a series of pitched slate clad roofs.
The property offers the following accommodation:
Ground Floor:
Entrance Hall
Large Pantry - 4.38m x 3.73m
Sitting room - 4.39m x 4.06m, traditional fire range
Rear Passage - 4.73m x 2.02m
Small Pantry - 3.08m x 2.07m
Living room - 4.43m x 3.77m, open fireplace
Entrance Hall, staircase to first floor
Parlour - 4.46m x 3.08m
First Floor:
Bedroom 1 - 4.44m x 4.29m max
Bedroom 2 - 3.96m max x 2.99 m max
Bathroom - 2.81m x 1.70x, shower cubical, w.c and wash hand basin
Bedroom 3 - 4.41m max x 4.01m
Bedroom 4 - 4.45m x 3.59m (access gained from separate staircase
The farmhouse interior is dated and requires complete refurbishment to provide modern living facilities. There is no central heating.
OS GRID REFERENCE
SN 5275 1930
THE OUTBUILDINGS/EXTERNALLY
An appealing feature of the property is the range of traditional outbuildings that would serve a variety of uses. The outbuildings have previously been utilised for agricultural purposes and have conversion potential (subject to planning). They include:
Former Cow Shed (to include former dairy) - 20.00m x 6.00m, solid stone walls and duo-pitch roof.
Barn - 16.00m x 6.00m, solid stone walls and duo-pitch roof. Incorporating an isolation pen together with a timber frame mono-pitch loose housing structure to the rear. At the lower end of the barn there is an adjoining pigsty having stone walls and duo-pitch
roof.
Store 1- 5.50m x 4.40m, brick and stone walls with mono-pitch roof.
Store 2- 5.00m x 4.80m, solid stone walls and duo-pitch roof.
Cubicle Housing - 13.20m x 13.20m, timber frame structure with duo-pitch roof. The building contains40 no. timber cubicle spaces but is dated.
Concrete Yard - Connecting the former cowshed and barn to the cubicle building below.
Hay Barn - 13.20m x 4.60m, steel frame structure with mono-pitch roof and open sides.
Machinery Shed - 10.00m x 4.60m, steel frame structure with mono-pitch roof .
SERVICES:
The property is connected to a mains electricity supply and a mains water supply - intended for the sole use of Lot 1. The farmhouse is connected to a private drainage system.
THE LAND
The holding extends to approximately 109.08acres and is divided into three blocks. The majority of this area is laid to pasture although there are significant areas of wetter grass land and woodland, especially in the eastern section of the holding.
The land below the farm buildings is sloping in nature and has an easterly aspect. The land in the south western section of the holding is gently sloping in nature and faces south. Part of the third block of land forms an easterly facing bank directly behind the farmhouse.
The land can be accessed from the aforementioned unclassified minor council roads. There is also a separate minor council road which runs along the eastern boundary of the main block.
AGRI-ENVIRONMENT SCHEMES
The farm is not part of any such scheme.
TENURE AND POSESSION
The tenure of the property is freehold, with vacant possession being available upon completion.
METHOD OF SALE
Offered for sale by private treaty as a whole or in lots.
EASEMENTS, RIGHTS OF WAY AND WAYLEAVES:
The property is sold subject to and with the benefit of all rights, including rights of way, whether public or private, light, support, drainage, water, and electricity supplies and any other rights and obligations, easements and proposed wayleaves for masts, pylons, stays, cables, drains and water, gas and other pipes, whether referred to in the Conditions of Sale or not. Please check with the Highways Department at the local County Council for the exact location of public footpaths/bridleways.
BASIC PAYMENT ENTITLEMENTS
There are no Basic Payment Scheme entitlements included in the sale
FENCING OF BOUNDARY:
In the event the property is sold as individual lots, there will be an obligation on the purchaser of Lot 1 to erect, and there after maintain a stock proof boundary fence between Lot 1 and Lot 2.
SPORTING, MINERAL & TIMBER RIGHTS
In so far as they are owned by the Vendors, rights of sporting, minerals and timber are included in the sale. All such rights are believed to be owned by the Vendors.
STATUTORY AUTHORITIES
Carmarthenshire County Council, County Hall, Carmarthen, SA31 1JP.
Telephone:[use Contact Agent Button].
Welsh Government (Agricultural Department), Picton Terrace, Carmarthen, SA313BT.
Telephone:[use Contact Agent Button]
National Resources Wales (NRW), Customer Care Centre, Ty Cambria, 29 Newport Rd, Cardiff, CF24 0TP Telephone:[use Contact Agent Button]
VIEWING ARRANGEMENTS
Strictly by appointment with Edward H Perkins Rural Chartered Surveyors only.
VENDOR'S SELLING AGENTS
Edward H Perkins Rural Chartered Surveyors, St John House, Salutation Square, Haverfordwest, Pembrokeshire, SA61 2LG.
Telephone:[use Contact Agent Button]
[use Contact Agent Button]
If you have any enquiries regarding the property, please ask to speak to Rodney Powell or Isabelle Davies.
PLANS AND PARTICULARS:
Plans are provided for identification purposes only.
The purchaser(s) shall be deemed to have satisfied himself as to the description of the property. Any error or mis-statement shall not annul a sale or entitle any party to compensation in respect thereof.
For Sale by Private Treaty - Freehold with Vacant Posession
Available as a whole or in 3 individual lots (as per attached plan)
Guide Prices:
Lot 1
(farmhouse, farm buildings and 23.44 acres of land) - £420,000 - UNDER OFFERLot 2 (42.47 acres of land) - £280,000
Lot 3 (43.17 acres of land) - £350,000
A small farm (former dairy enterprise) situated on the southern edge of the Tywi Valley. Comprising a traditional farmhouse (requiring complete refurbishment), a range of traditional stone outbuildings with potential for conversion (subject to planning permission) and approximately 109.08 acres of land offering a mixture of productive grassland, wetter pasture and deciduous woodland. The holding is available as a whole or in 3 lots - please see breakdown below.
*Desirable location, on the edge of the Tywi Valley*
*Accessible from the B4300 Carmarthen/Llandeilo Road, or from the A48National Botanic Garden of Wales junction at Porthyrhyd*
* Detached 4 bedroom farmhouse in need of refurbishment*
*Range of traditional stone outbuildings with potential for conversion (subject to planning)*
*Land is divided into 3 blocks and served by three council maintained roads*
*Provides opportunities for agricultural, horticultural, equine and outdoor pursuit activities*
*The wetter pasture and woodland offers opportunities for those people with environmental and conservation interests*
*Fine views over the Tywi Valley from elevated farmland*
Lot 1 - Farmhouse, farm buildings, and some 23.44 acres of wetter pasture and woodland.
Lot 2 - 42.47 acres of productive grassland, wetter pasture and woodland.
Lot 3 - 43.17 acres of productive grassland and wetter pasture.
SITUATION
The property is situated in open countryside, approximately 0.5 miles South West of the village of Llanarthne, and lies approximately 9 miles east of the town of Carmarthen. The National Botanic Garden of WalesA48 junction at Porthrhyd is located 2 miles away. Please see location plan attached.
DIRECTIONS
On entering Llanarthne (from Carmarthen), take a right hand turn immediately after Wright’s Food Emporium and head south on the minor council road for some half a mile, whereby the property can be found on the left hand side, below the road.
PROPERTY DESCRIPTION - THE FARMHOUSE
A detached two storey 4 bedroom dwelling having stone elevations under a series of pitched slate clad roofs.
The property offers the following accommodation:
Ground Floor:
Entrance Hall
Large Pantry - 4.38m x 3.73m
Sitting room - 4.39m x 4.06m, traditional fire range
Rear Passage - 4.73m x 2.02m
Small Pantry - 3.08m x 2.07m
Living room - 4.43m x 3.77m, open fireplace
Entrance Hall, staircase to first floor
Parlour - 4.46m x 3.08m
First Floor:
Bedroom 1 - 4.44m x 4.29m max
Bedroom 2 - 3.96m max x 2.99 m max
Bathroom - 2.81m x 1.70x, shower cubical, w.c and wash hand basin
Bedroom 3 - 4.41m max x 4.01m
Bedroom 4 - 4.45m x 3.59m (access gained from separate staircase
The farmhouse interior is dated and requires complete refurbishment to provide modern living facilities. There is no central heating.
OS GRID REFERENCE
SN 5275 1930
THE OUTBUILDINGS/EXTERNALLY
An appealing feature of the property is the range of traditional outbuildings that would serve a variety of uses. The outbuildings have previously been utilised for agricultural purposes and have conversion potential (subject to planning). They include:
Former Cow Shed (to include former dairy) - 20.00m x 6.00m, solid stone walls and duo-pitch roof.
Barn - 16.00m x 6.00m, solid stone walls and duo-pitch roof. Incorporating an isolation pen together with a timber frame mono-pitch loose housing structure to the rear. At the lower end of the barn there is an adjoining pigsty having stone walls and duo-pitch
roof.
Store 1- 5.50m x 4.40m, brick and stone walls with mono-pitch roof.
Store 2- 5.00m x 4.80m, solid stone walls and duo-pitch roof.
Cubicle Housing - 13.20m x 13.20m, timber frame structure with duo-pitch roof. The building contains40 no. timber cubicle spaces but is dated.
Concrete Yard - Connecting the former cowshed and barn to the cubicle building below.
Hay Barn - 13.20m x 4.60m, steel frame structure with mono-pitch roof and open sides.
Machinery Shed - 10.00m x 4.60m, steel frame structure with mono-pitch roof .
SERVICES:
The property is connected to a mains electricity supply and a mains water supply - intended for the sole use of Lot 1. The farmhouse is connected to a private drainage system.
THE LAND
The holding extends to approximately 109.08acres and is divided into three blocks. The majority of this area is laid to pasture although there are significant areas of wetter grass land and woodland, especially in the eastern section of the holding.
The land below the farm buildings is sloping in nature and has an easterly aspect. The land in the south western section of the holding is gently sloping in nature and faces south. Part of the third block of land forms an easterly facing bank directly behind the farmhouse.
The land can be accessed from the aforementioned unclassified minor council roads. There is also a separate minor council road which runs along the eastern boundary of the main block.
AGRI-ENVIRONMENT SCHEMES
The farm is not part of any such scheme.
TENURE AND POSESSION
The tenure of the property is freehold, with vacant possession being available upon completion.
METHOD OF SALE
Offered for sale by private treaty as a whole or in lots.
EASEMENTS, RIGHTS OF WAY AND WAYLEAVES:
The property is sold subject to and with the benefit of all rights, including rights of way, whether public or private, light, support, drainage, water, and electricity supplies and any other rights and obligations, easements and proposed wayleaves for masts, pylons, stays, cables, drains and water, gas and other pipes, whether referred to in the Conditions of Sale or not. Please check with the Highways Department at the local County Council for the exact location of public footpaths/bridleways.
BASIC PAYMENT ENTITLEMENTS
There are no Basic Payment Scheme entitlements included in the sale
FENCING OF BOUNDARY:
In the event the property is sold as individual lots, there will be an obligation on the purchaser of Lot 1 to erect, and there after maintain a stock proof boundary fence between Lot 1 and Lot 2.
SPORTING, MINERAL & TIMBER RIGHTS
In so far as they are owned by the Vendors, rights of sporting, minerals and timber are included in the sale. All such rights are believed to be owned by the Vendors.
STATUTORY AUTHORITIES
Carmarthenshire County Council, County Hall, Carmarthen, SA31 1JP.
Telephone:[use Contact Agent Button].
Welsh Government (Agricultural Department), Picton Terrace, Carmarthen, SA313BT.
Telephone:[use Contact Agent Button]
National Resources Wales (NRW), Customer Care Centre, Ty Cambria, 29 Newport Rd, Cardiff, CF24 0TP Telephone:[use Contact Agent Button]
VIEWING ARRANGEMENTS
Strictly by appointment with Edward H Perkins Rural Chartered Surveyors only.
VENDOR'S SELLING AGENTS
Edward H Perkins Rural Chartered Surveyors, St John House, Salutation Square, Haverfordwest, Pembrokeshire, SA61 2LG.
Telephone:[use Contact Agent Button]
[use Contact Agent Button]
If you have any enquiries regarding the property, please ask to speak to Rodney Powell or Isabelle Davies.
PLANS AND PARTICULARS:
Plans are provided for identification purposes only.
The purchaser(s) shall be deemed to have satisfied himself as to the description of the property. Any error or mis-statement shall not annul a sale or entitle any party to compensation in respect thereof.
Interested in this property?
Council tax
First listed
Over a month agoLlanarthney SA32
Marketed by
Edward H Perkins Chartered Surveyors - Haverfordwest St. John House, Salutation Square Haverfordwest, Pembrokeshire SA61 2LGPlacebuzz mortgage repayment calculator
Monthly repayment
The Est. Mortgage is for a 25 years repayment mortgage based on a 10% deposit and a 5.5% annual interest. It is only intended as a guide. Make sure you obtain accurate figures from your lender before committing to any mortgage. Your home may be repossessed if you do not keep up repayments on a mortgage.
Llanarthney SA32 - Streetview
DISCLAIMER: Property descriptions and related information displayed on this page are marketing materials provided by Edward H Perkins Chartered Surveyors - Haverfordwest. Placebuzz does not warrant or accept any responsibility for the accuracy or completeness of the property descriptions or related information provided here and they do not constitute property particulars. Please contact Edward H Perkins Chartered Surveyors - Haverfordwest for full details and further information.






