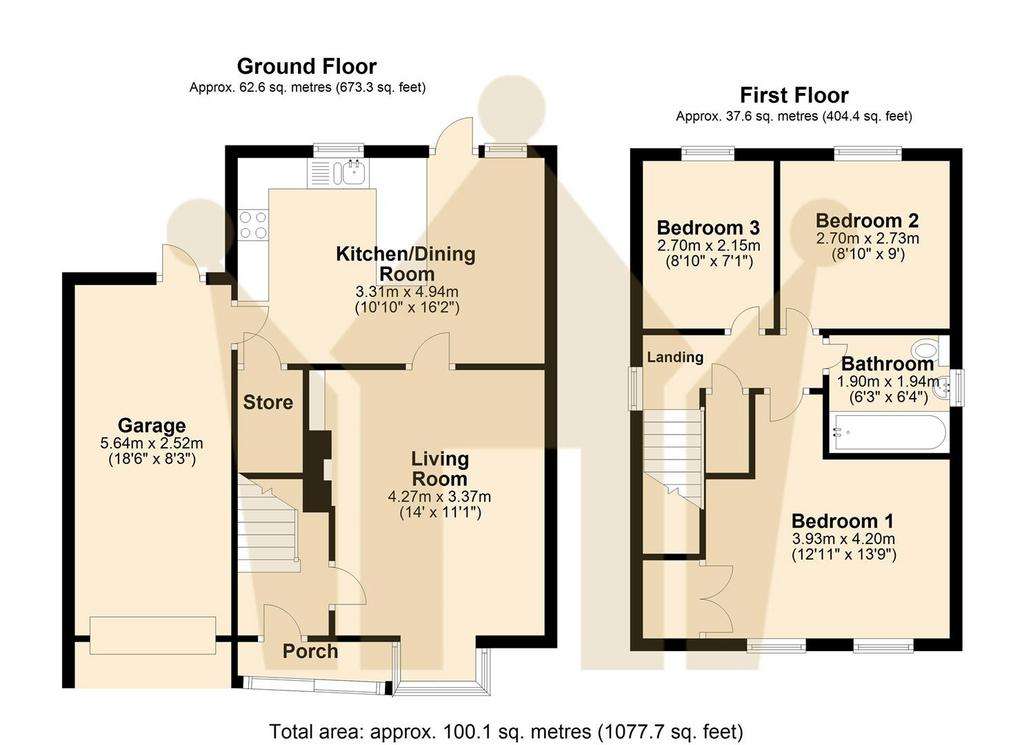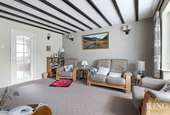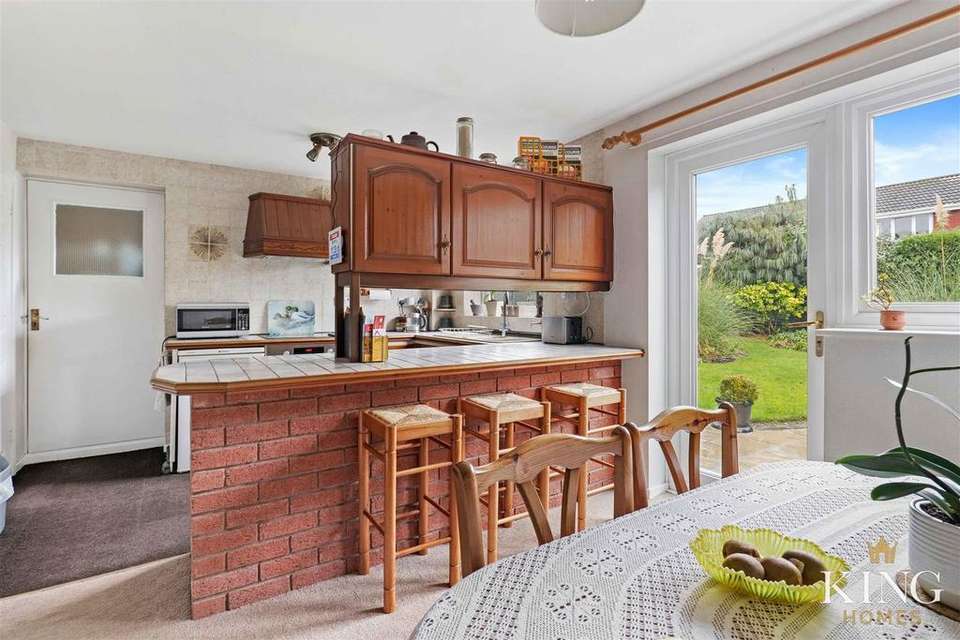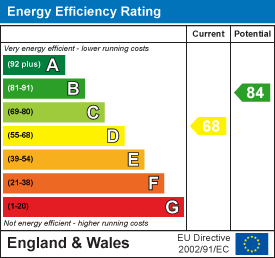3 bedroom detached house for sale
Jersey Close, Redditchdetached house
bedrooms

Property photos




+13
Property description
A fantastic, generously proportioned 3 BEDROOM DETACHED FAMILY HOME with integral garage in a quiet cul-de-sac situated in the popular location of Church Hill North, offering approximately 1077 of sq feet in total!
Spacious and well-maintained living space, a layout that promises ample room for the whole family.
In brief the accommodation comprises: Entrance Porch, Hallway, Living Room, Kitchen Dining Room, Store, Upstairs Landing, Three Bedrooms- Two of which are doubles, Family Bathroom and Integral Garage.
Porch
The house has a charming front porch that adds character to its facade. The porch is covered, providing a sheltered entrance. The front door opens into a welcoming hallway, setting the tone for the rest of the home.
Hallway
Welcoming hallway with door leading to living room, convenient under stairs storage and stairs leading to the first floor.
Living room
To the right of the hallway is the spacious living room, which is front aspect. Large windows allow natural light to fill the room, creating a bright and inviting atmosphere. This is a comfortable space for relaxation and entertainment.
Door leading from hallway and door leading to Kitchen/Diner.
Kitchen/Dining room
The heart of the home is the open-plan kitchen dining room. The kitchen is well-equipped with plenty of sleek Kitchen units (space for all your essential kitchen appliances), ample counter space and storage cabinets. The dining area is adjacent, providing a pleasant space for family meals or entertaining guests. Convenient door leading to the rear garden, separate store, and door access into the garage.
UPSTAIRS
Upstairs Landing: The staircase leads to an upstairs landing, providing access to the bedrooms and the family bathroom. The landing has a window, creating a bright and airy space.
Three Generous Bedrooms: The property boasts three impressive bedrooms, two of which are double, each designed to provide comfort and privacy. The principal bedroom is front aspect with two windows which flood the room with natural light, is spacious and includes built-in wardrobes for ample storage. Whether you need a space for the kids, a home office, or a guest room, you'll find the versatility you desire
Family Bathroom:
With floor to ceiling tiles, a bath tub, sink with vanity storage and obscure window for privacy.
OUTSIDE
Fore Garden
Set in a quiet cul-de-sac to the front there is an attractive block paved driveway offering ample parking and pleasant shrubs to the fore garden.
Rear Garden
A generous well established and private rear garden with a fantastic recently laid patio. The garden is predominantly laid to lawn and fully enclosed by fence- The borders offering a selection of shrubs and small trees. Gives access to the garage through a rear door.
The property will make a superb family home, providing spacious accommodation and an enviable location, close to good schooling, and local amenities. The nearby town of Redditch offers excellent leisure facilities, the Kingfisher Shopping Centre and great rail and bus networks. This residence further benefits from gas central heating and double glazing. early viewing is highly recommended to fully appreciate all this property has to offer.
Porch -
Hallway -
Living Room - 4.27m x 3.37m (14'0" x 11'0") -
Kitchen/Dining Room - 3.31m x 4.94m (10'10" x 16'2") -
Store -
Upstairs Landing -
Bedroom One - 3.93m x 4.20m (12'10" x 13'9") -
Bedroom Two - 2.70m x 2.73m (8'10" x 8'11") -
Bedroom Three - 2.70m x 2.15m (8'10" x 7'0") -
Bathroom - 1.90m x 1.94m (6'2" x 6'4") -
Garage - 5.64m x 2.52m (18'6" x 8'3") -
Spacious and well-maintained living space, a layout that promises ample room for the whole family.
In brief the accommodation comprises: Entrance Porch, Hallway, Living Room, Kitchen Dining Room, Store, Upstairs Landing, Three Bedrooms- Two of which are doubles, Family Bathroom and Integral Garage.
Porch
The house has a charming front porch that adds character to its facade. The porch is covered, providing a sheltered entrance. The front door opens into a welcoming hallway, setting the tone for the rest of the home.
Hallway
Welcoming hallway with door leading to living room, convenient under stairs storage and stairs leading to the first floor.
Living room
To the right of the hallway is the spacious living room, which is front aspect. Large windows allow natural light to fill the room, creating a bright and inviting atmosphere. This is a comfortable space for relaxation and entertainment.
Door leading from hallway and door leading to Kitchen/Diner.
Kitchen/Dining room
The heart of the home is the open-plan kitchen dining room. The kitchen is well-equipped with plenty of sleek Kitchen units (space for all your essential kitchen appliances), ample counter space and storage cabinets. The dining area is adjacent, providing a pleasant space for family meals or entertaining guests. Convenient door leading to the rear garden, separate store, and door access into the garage.
UPSTAIRS
Upstairs Landing: The staircase leads to an upstairs landing, providing access to the bedrooms and the family bathroom. The landing has a window, creating a bright and airy space.
Three Generous Bedrooms: The property boasts three impressive bedrooms, two of which are double, each designed to provide comfort and privacy. The principal bedroom is front aspect with two windows which flood the room with natural light, is spacious and includes built-in wardrobes for ample storage. Whether you need a space for the kids, a home office, or a guest room, you'll find the versatility you desire
Family Bathroom:
With floor to ceiling tiles, a bath tub, sink with vanity storage and obscure window for privacy.
OUTSIDE
Fore Garden
Set in a quiet cul-de-sac to the front there is an attractive block paved driveway offering ample parking and pleasant shrubs to the fore garden.
Rear Garden
A generous well established and private rear garden with a fantastic recently laid patio. The garden is predominantly laid to lawn and fully enclosed by fence- The borders offering a selection of shrubs and small trees. Gives access to the garage through a rear door.
The property will make a superb family home, providing spacious accommodation and an enviable location, close to good schooling, and local amenities. The nearby town of Redditch offers excellent leisure facilities, the Kingfisher Shopping Centre and great rail and bus networks. This residence further benefits from gas central heating and double glazing. early viewing is highly recommended to fully appreciate all this property has to offer.
Porch -
Hallway -
Living Room - 4.27m x 3.37m (14'0" x 11'0") -
Kitchen/Dining Room - 3.31m x 4.94m (10'10" x 16'2") -
Store -
Upstairs Landing -
Bedroom One - 3.93m x 4.20m (12'10" x 13'9") -
Bedroom Two - 2.70m x 2.73m (8'10" x 8'11") -
Bedroom Three - 2.70m x 2.15m (8'10" x 7'0") -
Bathroom - 1.90m x 1.94m (6'2" x 6'4") -
Garage - 5.64m x 2.52m (18'6" x 8'3") -
Interested in this property?
Council tax
First listed
Over a month agoEnergy Performance Certificate
Jersey Close, Redditch
Marketed by
King Homes - Stratford Upon Avon 35-36 Guild S Stratford Upon , West Mids CV37 6QYPlacebuzz mortgage repayment calculator
Monthly repayment
The Est. Mortgage is for a 25 years repayment mortgage based on a 10% deposit and a 5.5% annual interest. It is only intended as a guide. Make sure you obtain accurate figures from your lender before committing to any mortgage. Your home may be repossessed if you do not keep up repayments on a mortgage.
Jersey Close, Redditch - Streetview
DISCLAIMER: Property descriptions and related information displayed on this page are marketing materials provided by King Homes - Stratford Upon Avon. Placebuzz does not warrant or accept any responsibility for the accuracy or completeness of the property descriptions or related information provided here and they do not constitute property particulars. Please contact King Homes - Stratford Upon Avon for full details and further information.


















