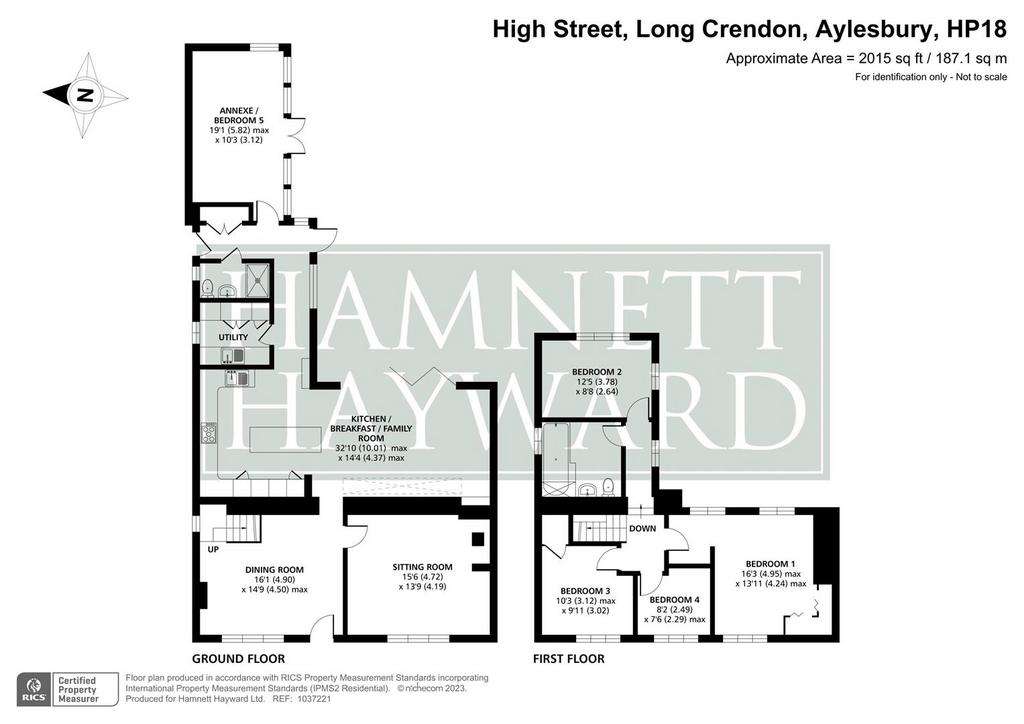5 bedroom semi-detached house for sale
Long Crendon, Buckinghamshiresemi-detached house
bedrooms

Property photos




+18
Property description
A supremely beautiful Grade II listed home, re-designed and lovingly restored by a renowned local architect to provide a combination of period and contemporary living, all within breathtaking landscaped gardens. Oriel Cottage dating back originally to the 1600's is steeped in history with original features from the village needle making industry, including one of the last remaining ovens. In more recent years the property has been acquired by a renowned local architect who has re-designed, significantly extended and meticulously refurbished to provide a simply stunning home. Located within the heart of the picturesque High Street the property commands a prominent position all within the most beautifully landscaped gardens, offering a peaceful setting.Internally, the ground floor has been wonderfully planned and is flooded with natural light through the wide span of bi-fold doors opening seamlessly to the rear garden. This stunning room extends to 32' and extends into the bespoke kitchen which in turn connects to the rear annexe bedroom suite and utility through a further glazed link. A particular note is the reclaimed stone wall from the original cottage, beautifully restored with lime render and featuring an original bread oven. The kitchen itself is fitted with a comprehensive range of contemporary cupboard and drawer units with tristone working surfaces. A handmade island units offers further storage and working surfaces extend into a breakfast bar area. Integrated appliances include a 'Neff' double oven, dishwasher, refrigerator and freezer. A separate utility room is located off the kitchen. Further reception rooms to the ground floor are located within the original part of the cottage, the sitting room is fitted with a stunning herringbone timber floor and the original fireplace houses a wood burning stove and original oven, the dining room is located at the front of the cottage with original beams, an open fireplace with wood burning stove and an oak
Interested in this property?
Council tax
First listed
Over a month agoLong Crendon, Buckinghamshire
Marketed by
Hamnett Hayward - Thame 42 Upper High Street Thame OX9 2DWPlacebuzz mortgage repayment calculator
Monthly repayment
The Est. Mortgage is for a 25 years repayment mortgage based on a 10% deposit and a 5.5% annual interest. It is only intended as a guide. Make sure you obtain accurate figures from your lender before committing to any mortgage. Your home may be repossessed if you do not keep up repayments on a mortgage.
Long Crendon, Buckinghamshire - Streetview
DISCLAIMER: Property descriptions and related information displayed on this page are marketing materials provided by Hamnett Hayward - Thame. Placebuzz does not warrant or accept any responsibility for the accuracy or completeness of the property descriptions or related information provided here and they do not constitute property particulars. Please contact Hamnett Hayward - Thame for full details and further information.






















