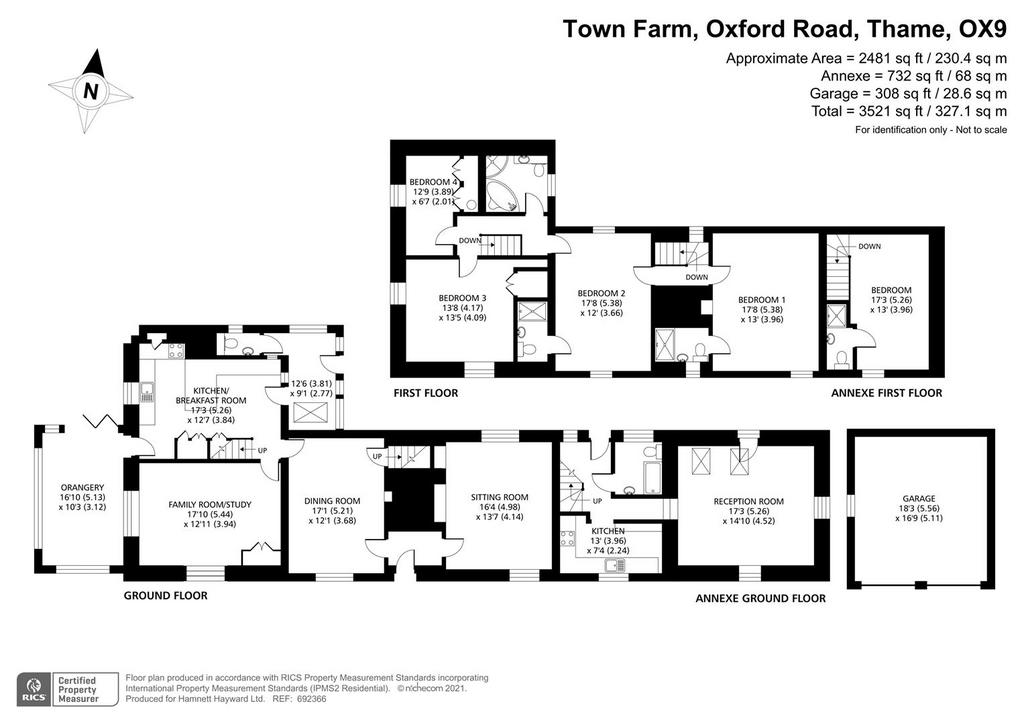5 bedroom detached house for sale
Thame, Oxfordshiredetached house
bedrooms

Property photos




+14
Property description
A rare opportunity to acquire an impressive period Grade II listed farmhouse dating back in parts to the fifteenth and sixteenth century that in more recent years has been the subject of an 18 month total renovation programme to now provide exceptional living space of more than 3200 sqft including a self contained one bedroom cottage with separate utilities.Offering a wealth of character throughout and income opportunities from the cottage and thriving B&B business, the main farmhouse includes a bespoke Shaker style kitchen with extensive worktops, stunning oak framed orangery with bi-fold doors opening onto the rear terrace and three further spacious receptions including a double aspect sitting room with inglenook fireplace, dining room also featuring an open fireplace and a 17'10 study/family room accessed from the kitchen. The current owners have also created a lovely oak framed vaulted lobby and cloakroom with access onto the rear drive. First floor accommodation in the main house doesn't disappoint with two beautiful vaulted double bedrooms with en-suite shower rooms and a further double and large single bedroom served by a modern family bathroom with separate shower. The Cottage (No 6) was in part a former outhouse to the main house which now features its own entrance hall, ground floor bathroom, contemporary fitted kitchen with integrated appliances and a stunning vaulted 17' reception room with exposed beams. The annex includes a double bedroom on the first floor served by a en-suite shower room. If required access can also be opened up between the main house and the annex from the entrance hall. Externally and a particular feature of the property is the expansive paved driveway offering parking for numerous vehicles and access to a useful detached double garage with light and power. The gardens offer a secluded south-westerly facing aspect enjoying the afternoon sun and are laid predominately to lawn with two terraces ideal for alfresco entertaining. This h
Interested in this property?
Council tax
First listed
Over a month agoThame, Oxfordshire
Marketed by
Hamnett Hayward - Thame 42 Upper High Street Thame OX9 2DWPlacebuzz mortgage repayment calculator
Monthly repayment
The Est. Mortgage is for a 25 years repayment mortgage based on a 10% deposit and a 5.5% annual interest. It is only intended as a guide. Make sure you obtain accurate figures from your lender before committing to any mortgage. Your home may be repossessed if you do not keep up repayments on a mortgage.
Thame, Oxfordshire - Streetview
DISCLAIMER: Property descriptions and related information displayed on this page are marketing materials provided by Hamnett Hayward - Thame. Placebuzz does not warrant or accept any responsibility for the accuracy or completeness of the property descriptions or related information provided here and they do not constitute property particulars. Please contact Hamnett Hayward - Thame for full details and further information.


















