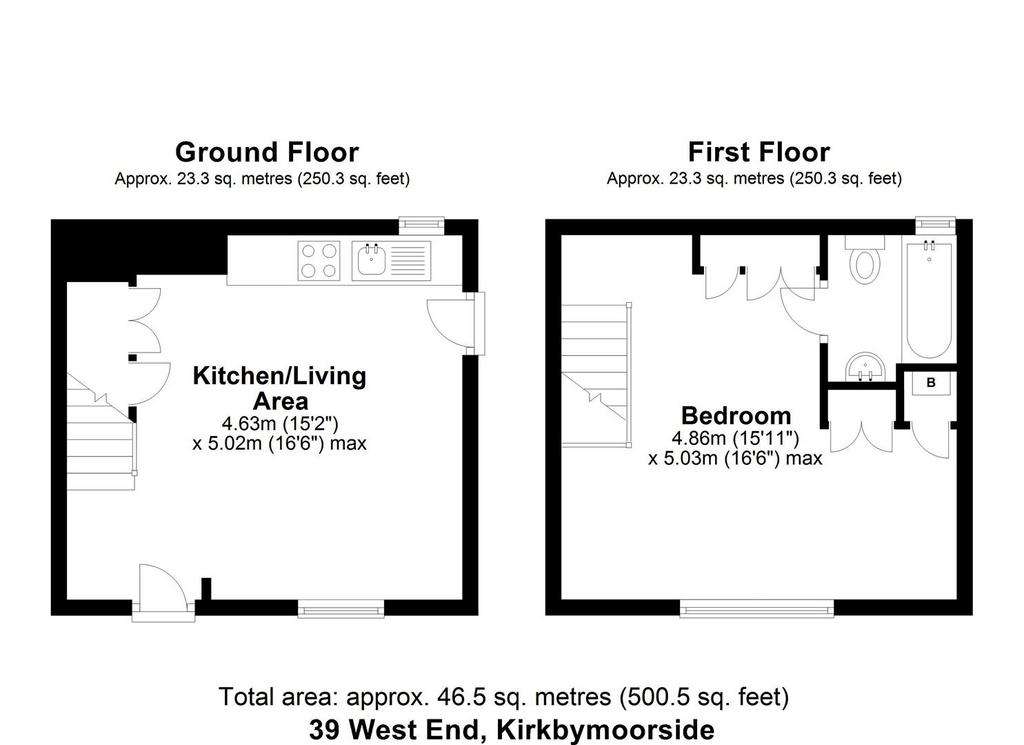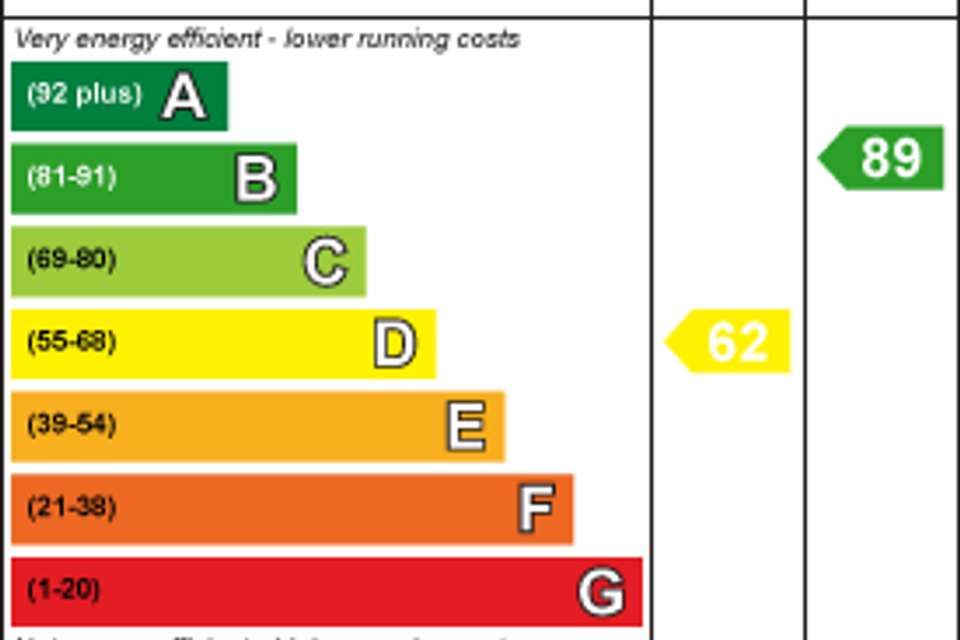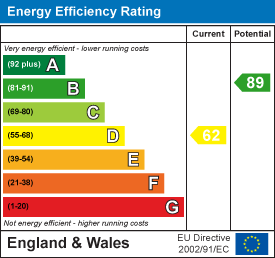1 bedroom cottage for sale
West End, Kirkbymoorsidehouse
bedroom

Property photos




+6
Property description
An attractively presented cottage within walking distance of the market town centre; an ideal first time buy or investment opportunity. The interior has been designed to provide an air of spaciousness having a large living and dining space on the ground floor and matching open plan double bedroom with dressing area and bathroom on the first floor. The back door allows access to an area where refuse bins are stored and washing can be hung. The cottage has a separate walk-in stone outbuilding, its ideal for extra storage and bikes. The two storey cottage faces onto West End and has an appealing rendered front elevation.
Internally the cottage has been renovated to an excellent specification to provide comfortable and well appointed accommodation with a good standard of fittings and finish to include full central heating
Living Room - 4.65m x 5.08m - WITH KITCHEN/DINER.
Yorkshire sliding sash window, part panelled and part glazed front door, open joist ceiling. Fire recess with wood surround, built in cupboard housing free standing fridge. Staircase to first floor with newel post, balusters and handrail. Ceramic tiled floor, central heating radiator, partial wood panelling to walls, side door to passage way which gives access to outside storage.
Modern kitchen fittings with stainless steel sink unit, range of floor units with cupboards, drawers and work surface over. Built in oven and four ring hob, plumbing for automatic washing machine.
First Floor -
Open Plan Bedroom - 4.80m x 5.08m - Spacious open plan double bedroom with DRESSING AREA.
small pane double glazed casement window to the front elevation, several built in wardrobes, cupboard housing wall mounted boiler. Further built in wardrobes with storage shelves and cupboard. Two central heating radiators.
En Sutie Bathroom - Modern panelled bath with tiled walls, shower fitting above with shower panel, wash basin and w.c., all in white.
Stainless steel towel rail/radiator, window and cottage style door
Exterior - There is no garden with the property. A right of way leads to a useful OUTDOOR STORE
General Information -
Services - Mains water, electricity, gas and drainage. Gas fired central heating.
Energy Performance Certificate - A full copy of the EPC will be available to view at our Pickering Office.
Internally the cottage has been renovated to an excellent specification to provide comfortable and well appointed accommodation with a good standard of fittings and finish to include full central heating
Living Room - 4.65m x 5.08m - WITH KITCHEN/DINER.
Yorkshire sliding sash window, part panelled and part glazed front door, open joist ceiling. Fire recess with wood surround, built in cupboard housing free standing fridge. Staircase to first floor with newel post, balusters and handrail. Ceramic tiled floor, central heating radiator, partial wood panelling to walls, side door to passage way which gives access to outside storage.
Modern kitchen fittings with stainless steel sink unit, range of floor units with cupboards, drawers and work surface over. Built in oven and four ring hob, plumbing for automatic washing machine.
First Floor -
Open Plan Bedroom - 4.80m x 5.08m - Spacious open plan double bedroom with DRESSING AREA.
small pane double glazed casement window to the front elevation, several built in wardrobes, cupboard housing wall mounted boiler. Further built in wardrobes with storage shelves and cupboard. Two central heating radiators.
En Sutie Bathroom - Modern panelled bath with tiled walls, shower fitting above with shower panel, wash basin and w.c., all in white.
Stainless steel towel rail/radiator, window and cottage style door
Exterior - There is no garden with the property. A right of way leads to a useful OUTDOOR STORE
General Information -
Services - Mains water, electricity, gas and drainage. Gas fired central heating.
Energy Performance Certificate - A full copy of the EPC will be available to view at our Pickering Office.
Interested in this property?
Council tax
First listed
Over a month agoEnergy Performance Certificate
West End, Kirkbymoorside
Marketed by
BoultonCooper - Pickering St George's House Pickering YO18 7AEPlacebuzz mortgage repayment calculator
Monthly repayment
The Est. Mortgage is for a 25 years repayment mortgage based on a 10% deposit and a 5.5% annual interest. It is only intended as a guide. Make sure you obtain accurate figures from your lender before committing to any mortgage. Your home may be repossessed if you do not keep up repayments on a mortgage.
West End, Kirkbymoorside - Streetview
DISCLAIMER: Property descriptions and related information displayed on this page are marketing materials provided by BoultonCooper - Pickering. Placebuzz does not warrant or accept any responsibility for the accuracy or completeness of the property descriptions or related information provided here and they do not constitute property particulars. Please contact BoultonCooper - Pickering for full details and further information.











