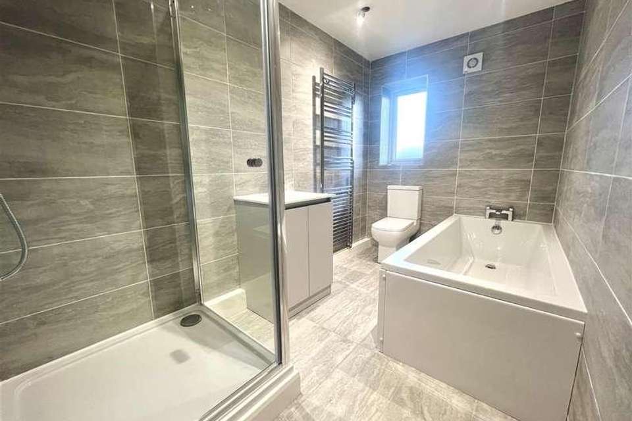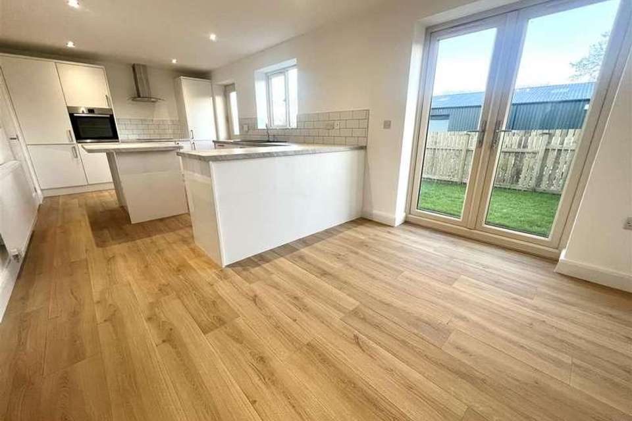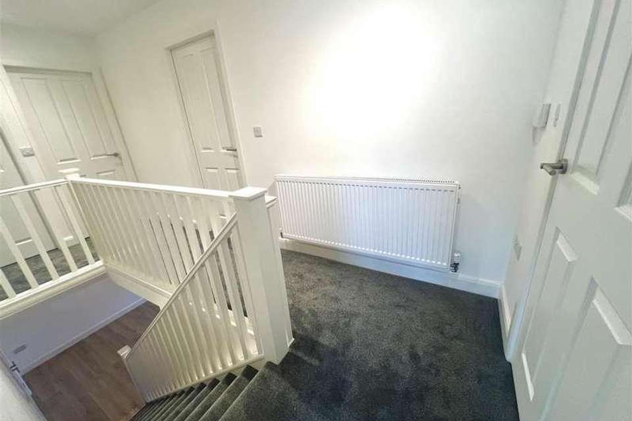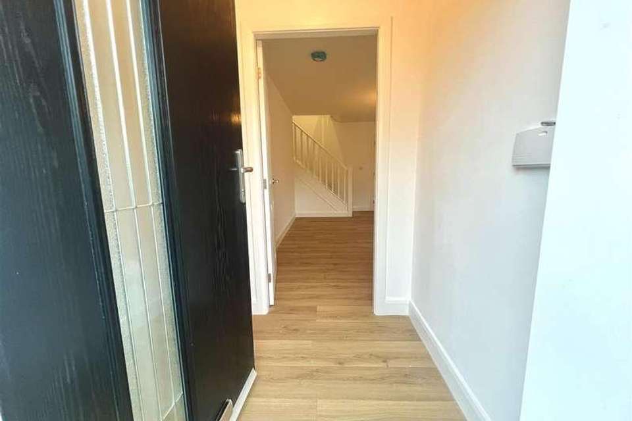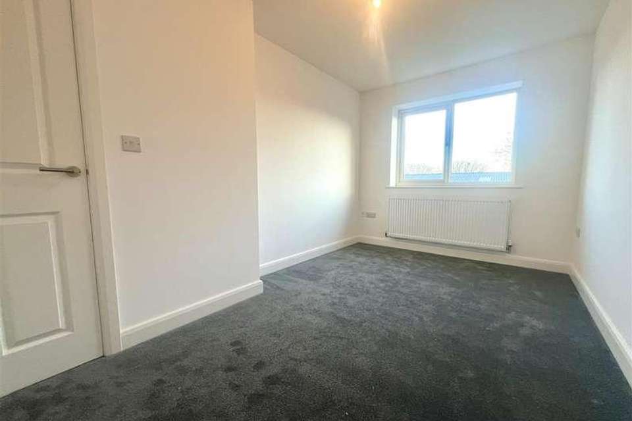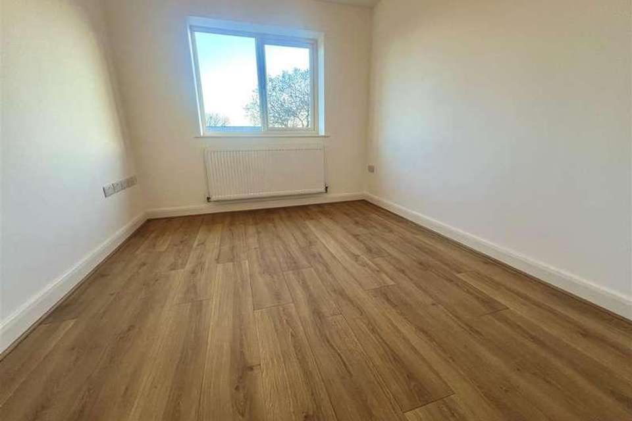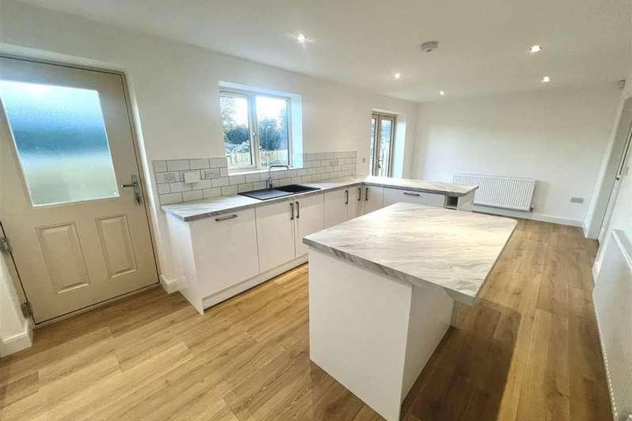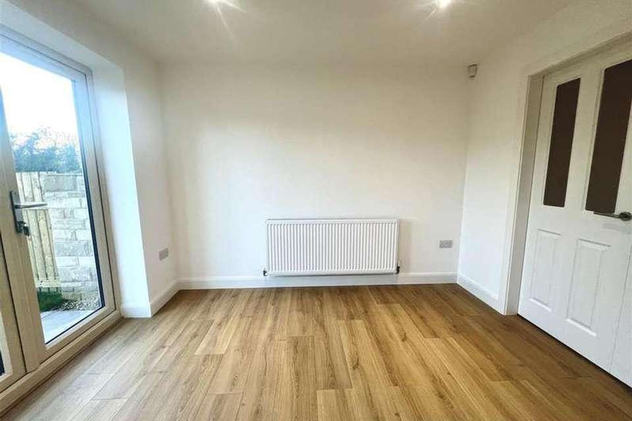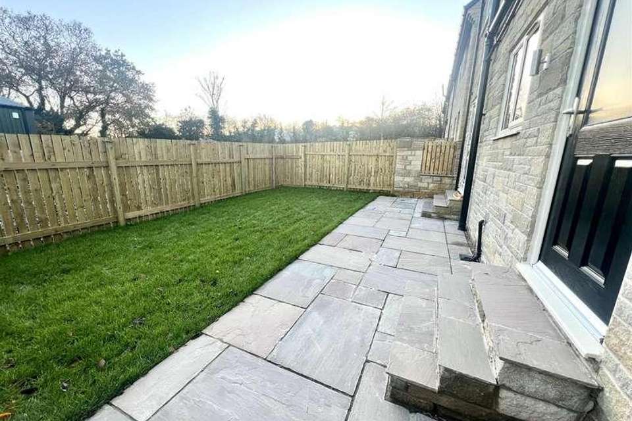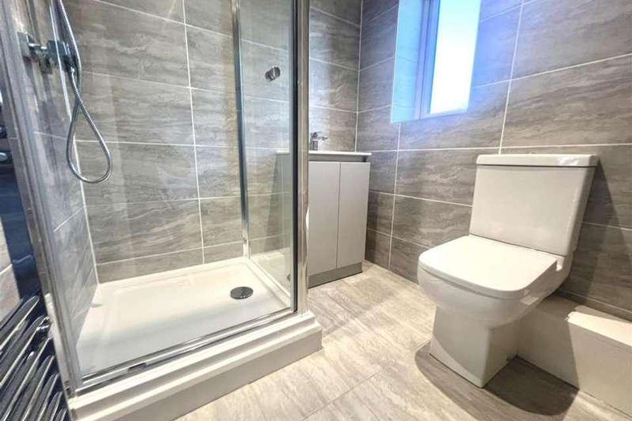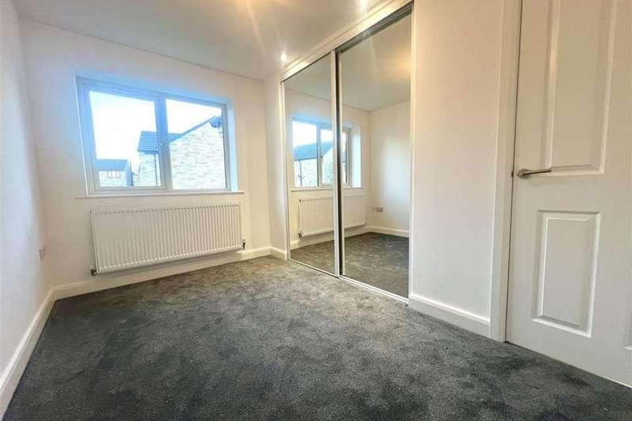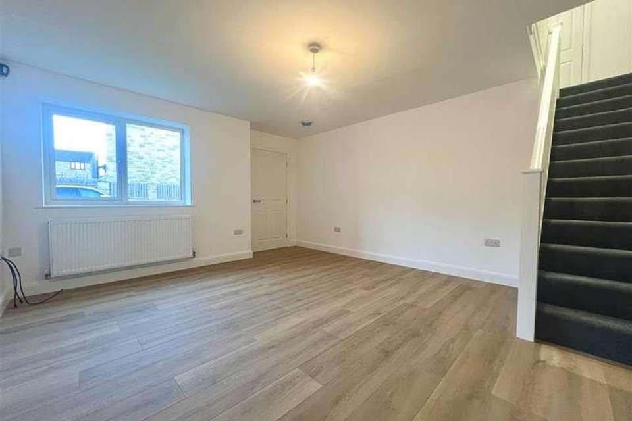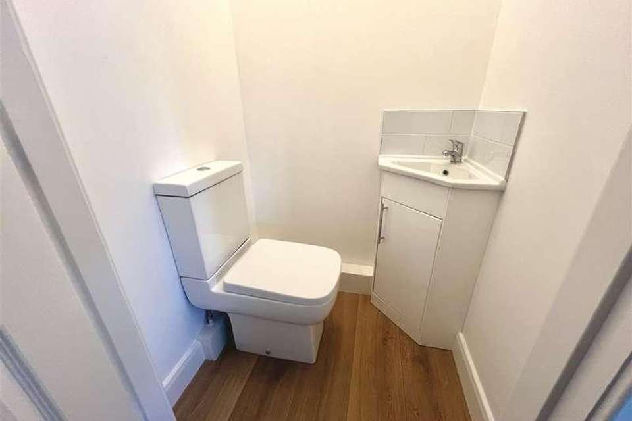4 bedroom detached house for sale
Barnsley, S72detached house
bedrooms
Property photos
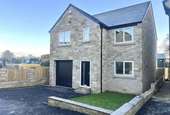
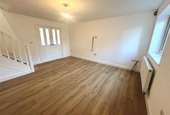
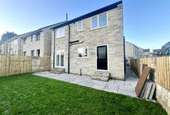
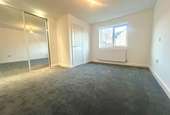
+13
Property description
This newly built, four bedroom detached family home offers well proportioned accommodation, including a 24ft open plan dining kitchen with integrated appliances, front facing lounge, separate utility, downstairs WC and an integral garage with power door. There are four bedrooms to the first floor, including a master with en-suite shower room, plus a fully tiled family bathroom with four piece suite. The overall specification of this property is particularly high and includes built in wardrobes to two bedrooms, floor coverings throughout and a full width natural stone flagged patio to the rear with garden beyond. There is gas heating with a combination boiler, full cream UPVC double glazing, an alarm system and 10-year new homes guarantee. The new properties on Crowick House Drive are being built by well-regarded local developer, Gdeco Ltd. They are positioned within a private cul-de-sac towards the end of Belle Green Lane. No. 5 is now complete and ready to occupy. To arrange a viewing, please contact us on (01226) 799000.GROUND FLOOR:ENTRANCE HALLHaving a composite entrance door, radiator and further door leading to the...LOUNGE4.57 x 4.08 (14'11 x 13'4 )A front facing reception room with staircase to the first floor, wood laminate flooring, television and telephone points, a radiator and double internal doors leading to the...DINING KITCHEN7.30 x 3.13 (23'11 x 10'3 )Stretching right across the rear of the property and including a dining area with French doors leading out to the patio and garden. The kitchen is fitted with an inset resin sink with Quooker hot/cold filtered water tap and cupboard beneath. There are further base and wall mounted units, an area of worktop surfaces with tiled splash backs and a matching island, including breakfast bar. Appliances include an integrated stainless steel oven with four ring ceramic hob and chimney style extractor hood above, plus integrated fridge, freezer and dishwasher. There is a rear facing window and half glazed composite rear access door.UTILITY ROOMProviding space and plumbing for a washing machine, a radiator and access to the...CLOAKROOM/WCFitted with a dual flush WC and corner vanity wash hand basin with white gloss finish cupboard beneath.FIRST FLOOR:LANDINGProviding a built in storage cupboard, loft hatch and radiator.BEDROOM ONE4.37 x 3.73 (14'4 x 12'2 )A front facing master bedroom with a radiator, television and telephone points and a recessed wardrobe with sliding mirrored door fronts. Access is provided to the...EN-SUITEFully tiled and fitted with a white three piece suite, comprising a shower cubicle, dual flush WC and vanity wash hand basin with grey cupboard beneath. There is tiling to the floor and downlighters to the ceiling.BEDROOM TWO3.58 x 2.18 (11'8 x 7'1 )A front facing bedroom with recessed double wardrobe with sliding mirrored door fronts, television and telephone points and a radiator.BEDROOM THREE4.16 x 2.50 (2.16 min) (13'7 x 8'2 (7'1 min))A front facing bedroom with television and telephone points and a radiator.BEDROOM FOUR3.20 x 2.76 (10'5 x 9'0 )A rear facing bedroom with television and telephone points and a radiator.FAMILY BATHROOMFully tiled and fitted with a white four piece suite, comprising a panel bath with mixer tap, separate shower cubicle, dual flush WC and vanity wash hand basin with mixer tap and grey cupboard beneath. There is a chrome towel ladder radiator and downlighters to the ceiling.OUTSIDE:The property is located within a private cul-de-sac and has a tarmac driveway to the front for two vehicles, which leads to the integral single garage with remote power assisted door, plus light and power points. There is an area of lawn to the front, a pathway to the side and a full width natural stone flagged patio stretching across the rear, with lawn beyond that is fully enclosed by timber fencing.
Interested in this property?
Council tax
First listed
Over a month agoBarnsley, S72
Marketed by
Sorbys Longfield,Wharncliffe Bus Park,Barnsley,S71 3GNCall agent on 01226 799000
Placebuzz mortgage repayment calculator
Monthly repayment
The Est. Mortgage is for a 25 years repayment mortgage based on a 10% deposit and a 5.5% annual interest. It is only intended as a guide. Make sure you obtain accurate figures from your lender before committing to any mortgage. Your home may be repossessed if you do not keep up repayments on a mortgage.
Barnsley, S72 - Streetview
DISCLAIMER: Property descriptions and related information displayed on this page are marketing materials provided by Sorbys. Placebuzz does not warrant or accept any responsibility for the accuracy or completeness of the property descriptions or related information provided here and they do not constitute property particulars. Please contact Sorbys for full details and further information.





