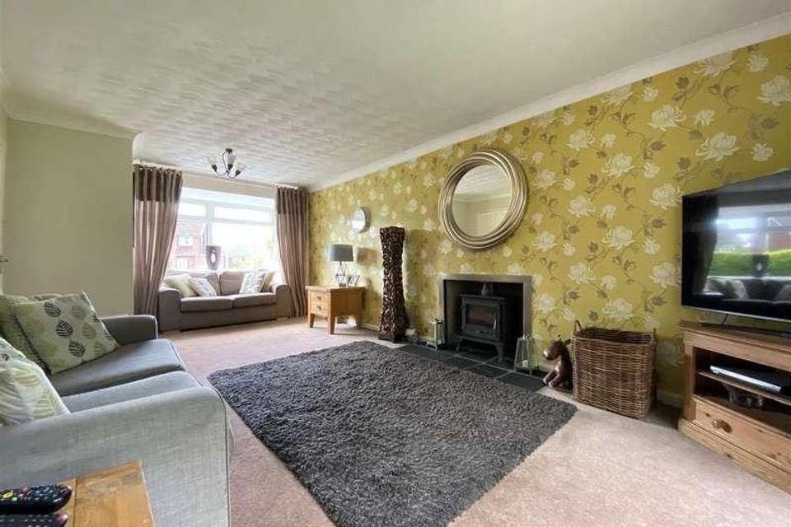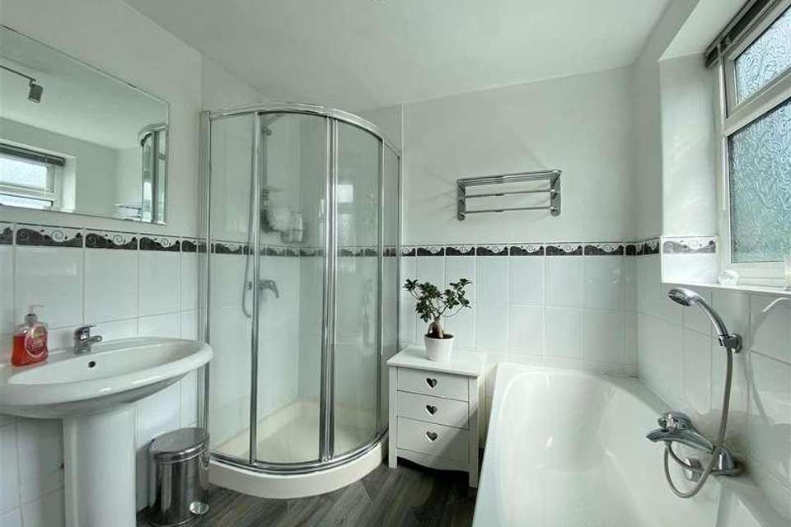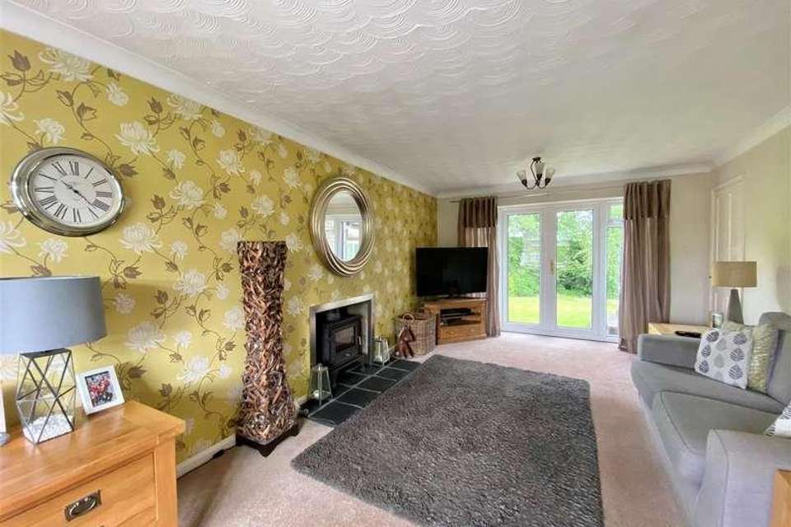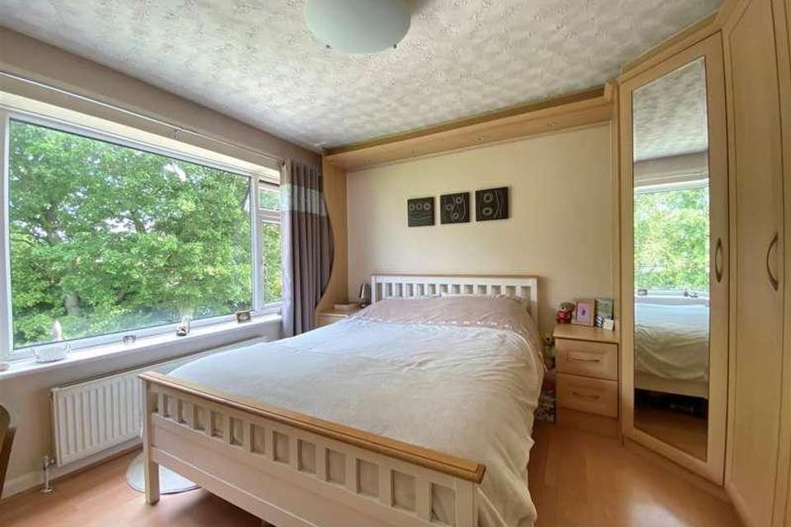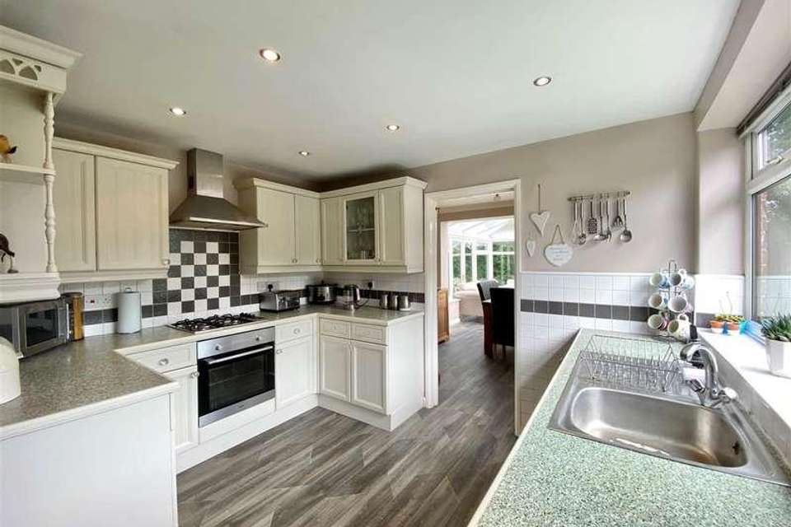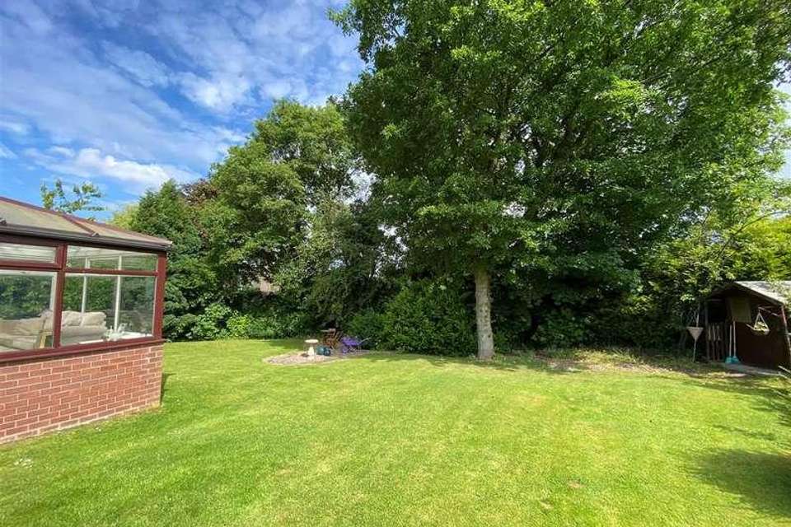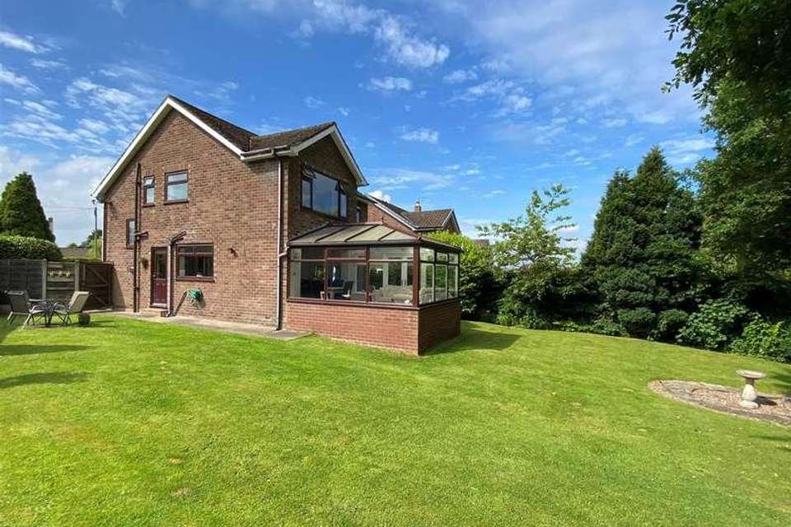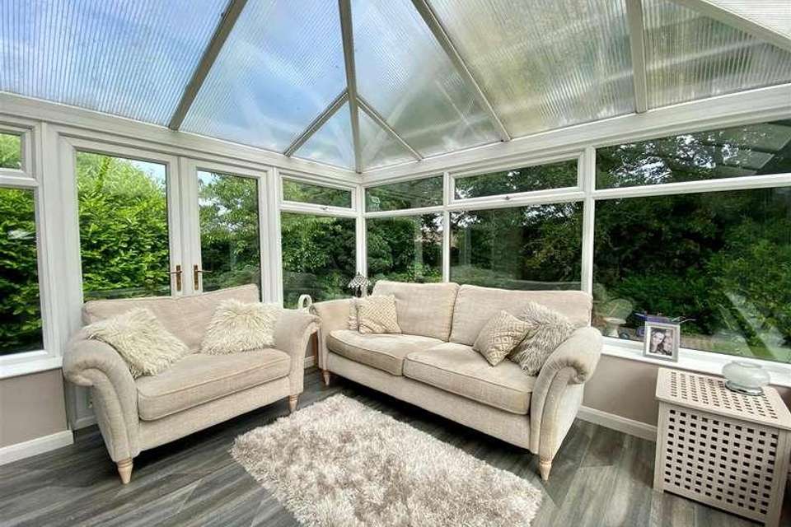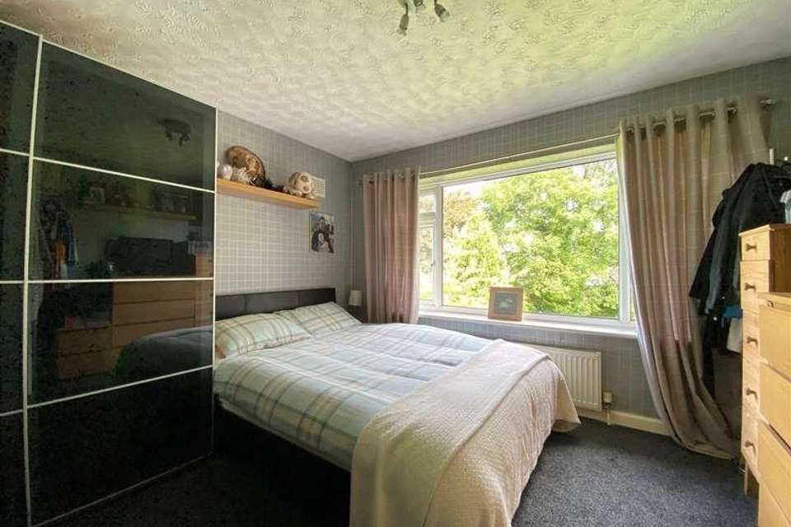3 bedroom detached house for sale
High Lane, SK6detached house
bedrooms
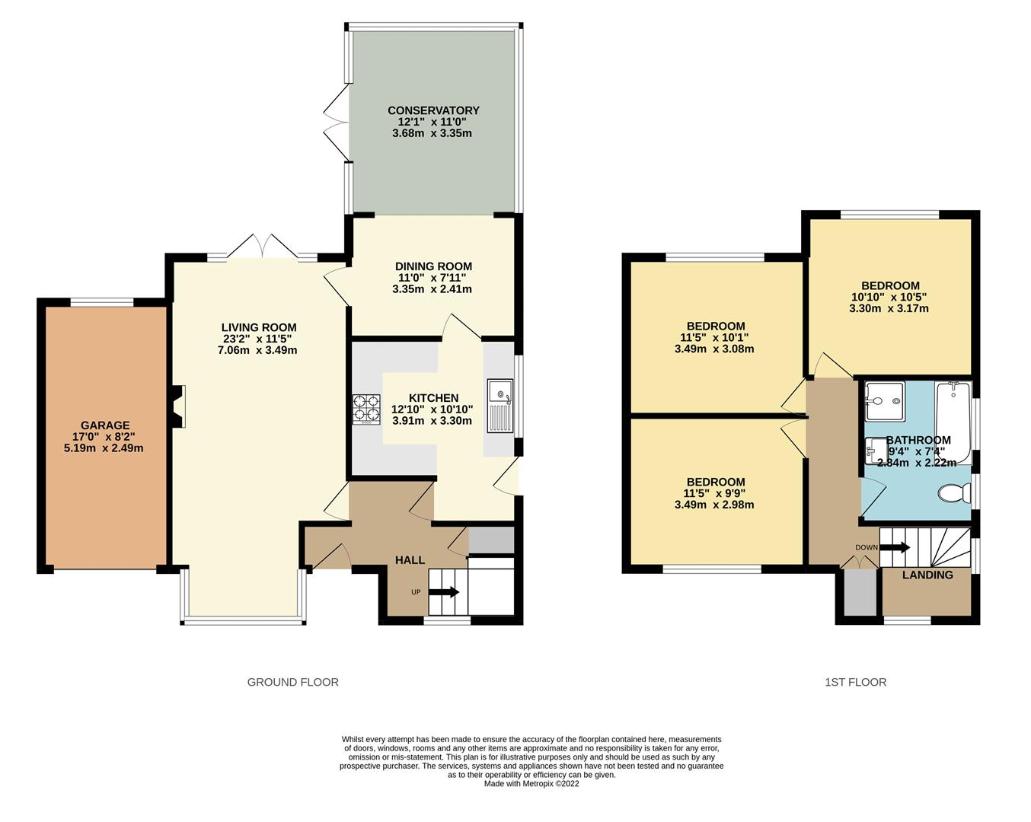
Property photos

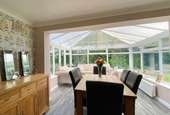
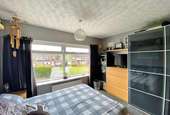
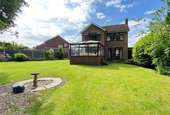
+10
Property description
Occupying an enviable position on a popular established development in High Lane and standing in a fantastic plot with generous gardens to three sides as well as ample driveway parking, a THREE DOUBLE bedroom detached family home. Well presented throughout with potential for extending (subject to p/p) this delightful home is ideal for most families. Pvc double glazing, gas central heating, attached garage and comprising: entrance hall, 23ft living room, fitted kitchen, open plan dining room and conservatory, three first floor bedrooms and a bathroom with separate shower. Viewing highly recommendedGROUND FLOOREntrance HallA composite front door, pvc double glazed window, under-stairs storage cupboard with a central heating combination boiler and radiator and stairs to the first floor, with gas and electric meters in the storage cupboard.Living Room7.06m (max into bay) x3.48m (23'2 (max into bay) xA pvc double glazed front window, central heating radiator, multi fuel burning stove, tiled hearth, Pvc double glazed rear French doors opening to the garden with side panel windows.Kitchen3.91m (max) x 3.30m (12'10 (max) x 10'10)A range of fitted base cupboards and drawers, work surfaces over, wall cupboards, an inset one bowl single drainer sink unit, mixer tap, gas hob, electric oven, filter hood over, plumbing for a washing machine, recess for an American style fridge freezer, pvc double glazed window, pcvc double glazed door, recessed lighting and a central heating radiator.Dining Room3.35m x 2.41m (11'0 x 7'11)Wood effect flooring, central heating radiator and open to:Conservatory3.68m x 3.35m (12'1 x 11'0)A dwarf wall with pvc double glazed windows, French doors opening to the garden, wall light points and a central heating radiator.FIRST FLOORLandingPvc double glazed window, loft access and storage cupboard .Bedroom One3.51m x 3.35m (11'6 x 11'0)Pvc double glazed rear window, central heating radiator and a range of fitted wardrobes.Bedroom Two3.48m x 3.05m (11'5 x 10'0)Pvc double glazed front window and a central heating radiator.Bedroom Three3.51m x 3.33m (11'6 x 10'11)A pvc double glazed window and a central heating radiator.Bathroom2.84m x 2.24m (9'4 x 7'4)A white suite comprising a panelled bath, separate shower cubicle with chrome mixer shower, wash hand basin, close coupled wc, central heating radiator and two pvc double glazed windows.OUTSIDEGarage5.18m x 2.49m (17'0 x 8'2)An up and over garage door, rear window, power and light.Driveway and GardensTo the front there is a long driveway providing plenty of off road parking, lawn with hedge borders and gated access to the rear. The rear garden is enclosed and offers a great deal of privacy with a mature backdrop. laid mainly to lawn with flowerbeds.
Council tax
First listed
Over a month agoHigh Lane, SK6
Placebuzz mortgage repayment calculator
Monthly repayment
The Est. Mortgage is for a 25 years repayment mortgage based on a 10% deposit and a 5.5% annual interest. It is only intended as a guide. Make sure you obtain accurate figures from your lender before committing to any mortgage. Your home may be repossessed if you do not keep up repayments on a mortgage.
High Lane, SK6 - Streetview
DISCLAIMER: Property descriptions and related information displayed on this page are marketing materials provided by Jordan Fishwick. Placebuzz does not warrant or accept any responsibility for the accuracy or completeness of the property descriptions or related information provided here and they do not constitute property particulars. Please contact Jordan Fishwick for full details and further information.





