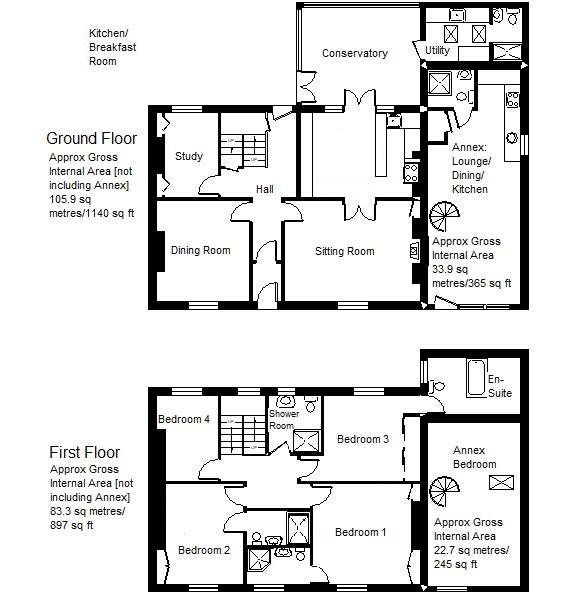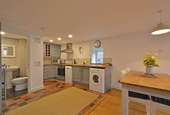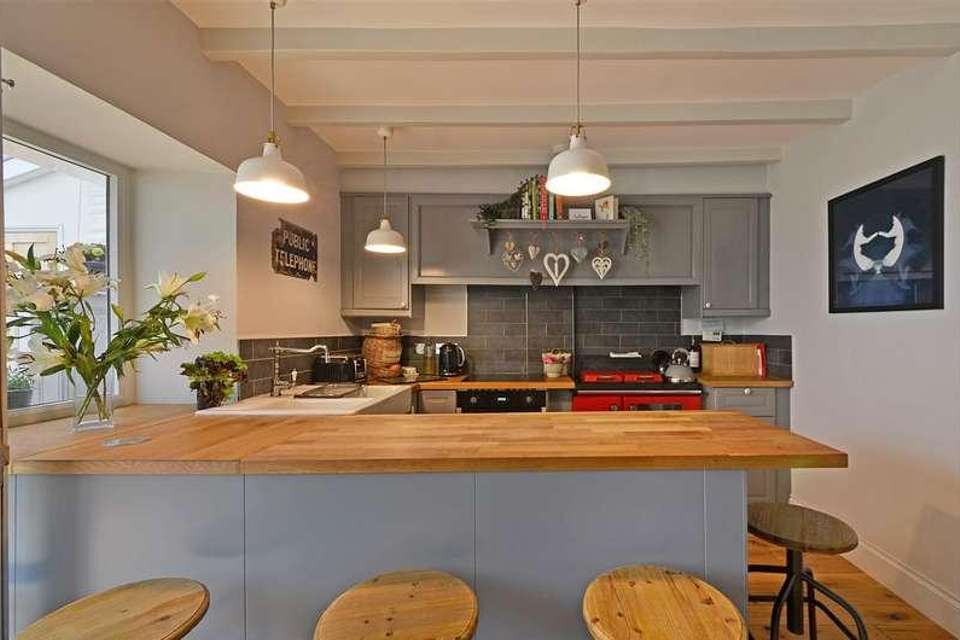4 bedroom terraced house for sale
Probus, TR2terraced house
bedrooms

Property photos




+17
Property description
SUBSTANTIAL PERIOD HOUSE WITH LETTING COTTAGE/ANNEXE Beautifully presented and perfect as a large family home or Bed and Breakfast. Located on the edge of the village with large enclosed rear garden. Four bedrooms, three with en suite facilities, sitting room, kitchen/breakfast room, dining room, study, conservatory, utility and two shower rooms. Very spacious with light and spacious rooms and lots of character features. Self Contained Annexe with double bedroom, kitchen/dining/sitting room, shower room.Freehold. EPC - C. Previous Council Tax Band D.No ChainGENERAL COMMENTSTruck House is an attached period property with attractive local stone elevations and traditional Georgian style windows on the outskirts of Probus. Originally a coach house, there are many wonderful period features including slate flagged floors, deep open fireplaces, stripped pine doors and window shutters on many of the front windows. The house has a conventional room layout over two floors with well proportioned rooms and a feeling of light and space throughout. A large hallway with slate flagged floor makes an impressive entrance and provides access to all ground floor rooms and a turning staircase leads upstairs. There are three reception rooms including a magnificent sitting room with slate flagged floor and wood burning stove, dining room, large kitchen/breakfast room, substantial conservatory overlooking the rear garden, utility and downstairs w.c. and shower. On the first floor is a large landing, four bedrooms, two have en suite shower rooms and shower room. The master bedroom has a luxurious en-suite bathroom with freestanding bath.ANNEXE/HOLIDAY COTTAGEAdjoining the main house is the Coach House studio which is a self contained letting cottage or alternatively ideal annexe for a dependent relative or friend. It provides spacious accommodation on two floors including open plan kitchen/living area, shower room on the ground floor and one bedroom upstairs. The east facing gardens are mainly at the rear with large lawn leading to a small wooded area, ideal for children and pets.LOCATIONProbus is one of the best served villages in mid Cornwall and is renowned for its excellent amenities and transport links. The village boasts a popular farm shop and butchers, village shop and post office, parish church, primary school, village hall, doctors surgery, Chinese and Indian restaurants, fish and chip shop and public house, altogether Probus is a thriving community. It is has an excellent bus service with a very regular connection to Truro and St. Austell. In addition the property is ideally located for quick access to both the north and south Cornish coasts. The Roseland Peninsula known for its golden sandy beaches is very close by and the A30 trunk road for quick commuting throughout the county is within easy access. Truro is approximately six miles away with its excellent shopping centre, fine restaurants, private and state schools, historic cathedral, flagship Marks and Spencer store and Waitrose together with the Cornish Food Hall which is less than ten minutes away on the Probus side of the city. It also has a mainline railway link to London (Paddington). Newquay airport is only a twenty minute drive away with regular flights to London, Manchester, Dublin, Edinburgh and Glasgow.Truck House presents a unique opportunity to purchase a beautifully presented period house close to Truro, the Roseland Peninsula and the south Cornish coast. It is extremely adaptable, currently a fabulous family home alternatively ideal as a bed and breakfast with letting cottage for those looking for a home with income. A rare opportunity, an internal viewing is absolutely essential.In greater detail the accommodation comprises (all measurements are approximate):A hardwood door leads to the:ENTRANCE VESTIBULEWith slate floor and partly glazed door to:ENTRANCE HALLSlate tiled floor, stairs to first floor with storage cupboard below, three up lighters, door to rear garden and stripped pine doors to all reception rooms.SITTING ROOM4.75m x 3.96mFeature fireplace with wood burning stove, slate hearth and wood surround with mantle, Georgian style window overlooking front with shutters and window seat. Double radiator, picture rail, four up lighters, slate flagged floor, t.v. point and storage cupboard in fire breast recess.DINING ROOM4.01m x 3.66mFeature open fireplace with tiled surround and wood mantle over. Georgian small paned window to front with shutters, picture rail, arched recesses, double radiator.STUDY3.35m x 2.13mWindow overlooking rear garden, shelves and cupboards in fire breast recess (fire now blocked off), picture rail, telephone point.KITCHEN/BREAKFAST ROOM4.34m x 3.66mA light room with a good selection of both base and eye level units, solid wood worktops, double French farmhouse sink, Stanley oil fired range cooker for cooking and central heating with tiled splash back, wood surround and mantel above. American style fridge/freezer, space and plumbing for dishwasher, spotlights, open beam ceilings, television point, engineered oak floor, French door to:CONSERVATORY4.70m x 3.81mDouble glazed windows overlooking rear garden and Bi-folding doors leading to side deck. Spotlights, door to:UTILITY3.96m x 2.18mWorktops with space and plumbing for washing machine and tumble dryer below, Belfast sink, velux window, two double wall cupboards, extractor fan and spotlights.WET ROOM AREAWith tiled surround, shower, wash hand basin, low level w.c., extractor fan and spotlights.FIRST FLOORLanding. Loft access with ladder and light.MASTER BEDROOM3.28m x 3.00mWindow overlooking rear garden with window seat, double radiator, door to:EN-SUITEA luxurious room with roll top Victorian style bath, low level w.c., vessel bowl sink, window to rear, heated towel rail, extractor fan and tiled floor.BEDROOM TWO3.96m x 3.91mWindow overlooking front with shutters and window seat, picture rail, shelf with cupboards below and further built-in cupboard. Radiator.EN SUITEWhite suite comprising low level w.c., wash hand basin, shower cubicle with fully tiled surround, shower above, extractor fan, spotlights.BEDROOM THREE3.94m x 3.35mWindow overlooking front with shutters and window seat, double radiator, coved ceiling, shelf with built-in cupboard below.EN SUITEWhite suite comprising low level w.c., wash hand basin, shower cubicle with fully tiled surround, shower above, extractor fan, spotlights.SHOWER ROOMWhite suite comprising low level w.c., wash hand basin, large enclosed shower cubicle with fully tiled surround, shower above, extractor fan, spotlights, heated towel rail and tiled floor.BEDROOM FOUR3.35m x 2.29mSliding sash window overlooking rear garden, radiator, shelving and spotlights.OUTSIDEThe front garden is enclosed beyond a shallow brick wall and a path leads to the front door. There is a sun terrace/patio and outside light.The main garden is located at the rear and comprises a large level lawn enclosed behind a wooden fence and Cornish hedge boundary. This is east and south facing and there is a large deck accessed from the conservatory and hallway, there are a good selection of mature shrubs and plants along both boundaries, GREENHOUSE 10' x 8' and STORAGE SHED with light, power and shelves. Beyond the garden there is a small wooded area.LETTING COTTAGE/ANNEXEDoor opening to open plan:LOUNGE/DINING/KITCHEN8.00m x 3.58mLounge/dining area - two double glazed windows to front, spotlights, engineered oak floor, t.v. and telephone points, spiral staircase to first floor.Kitchen area - attractive cabinet style base units including three drawer units, stainless steel bowl and drainer, space and plumbing for washing machine and dishwasher, New World stainless steel oven with hob and extractor hood above. Double wall cupboard with wine rack, spotlights, tiled floor, window to side, airing cupboard.SHOWER ROOMA white suite comprising large walk in shower with glazed doors, pedestal wash hand basin, low level w.c., tiled floor, electric towel rail, spotlights, extractor fan.FIRST FLOORBEDROOM8.41m x 2.16mSloping ceilings and therefore measured to 1.5m height. Double glazed window to front, velux window, t.v. point and spotlights.SERVICESMains water, electricity and drainage are connected. Oil central heating to main house.N.B.The electrical circuit, appliances and heating system have not been tested by the agents.VIEWINGStrictly by Appointment through the Agents Philip Martin, 9 Cathedral Lane, Truro, TR1 2QS. Telephone: 01872 242244 or 3 Quayside Arcade, St. Mawes, Truro TR2 5DT. Telephone 01326 270008.DIRECTIONSFrom Truro proceed in an easterly direction on the A39 and after leaving Tresillian look out for the left hand turning signposted to Probus. Take this turning and after approximately one mile take the left hand fork turning towards Ladock and shortly after a right hand turning will take you into a side road and Truck House will be found on the right hand side.
Interested in this property?
Council tax
First listed
Over a month agoProbus, TR2
Marketed by
Philip Martin Estate Agents 9 Cathedral Lane,Truro,Cornwall,TR1 2QSCall agent on 01872 242244
Placebuzz mortgage repayment calculator
Monthly repayment
The Est. Mortgage is for a 25 years repayment mortgage based on a 10% deposit and a 5.5% annual interest. It is only intended as a guide. Make sure you obtain accurate figures from your lender before committing to any mortgage. Your home may be repossessed if you do not keep up repayments on a mortgage.
Probus, TR2 - Streetview
DISCLAIMER: Property descriptions and related information displayed on this page are marketing materials provided by Philip Martin Estate Agents. Placebuzz does not warrant or accept any responsibility for the accuracy or completeness of the property descriptions or related information provided here and they do not constitute property particulars. Please contact Philip Martin Estate Agents for full details and further information.





















