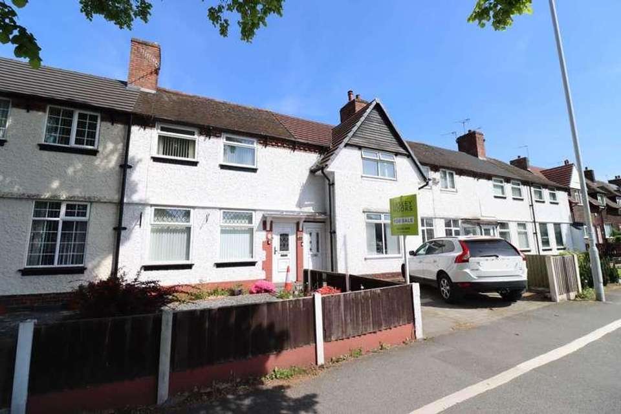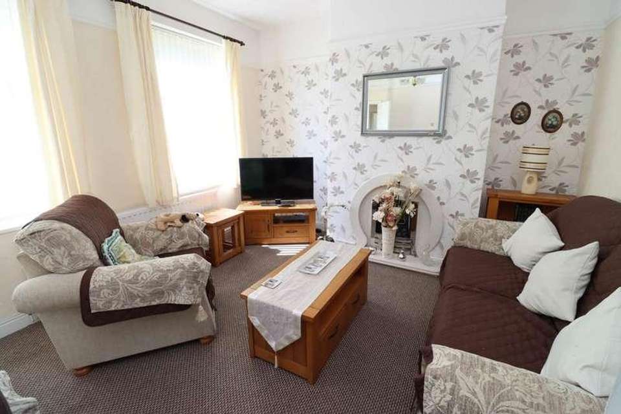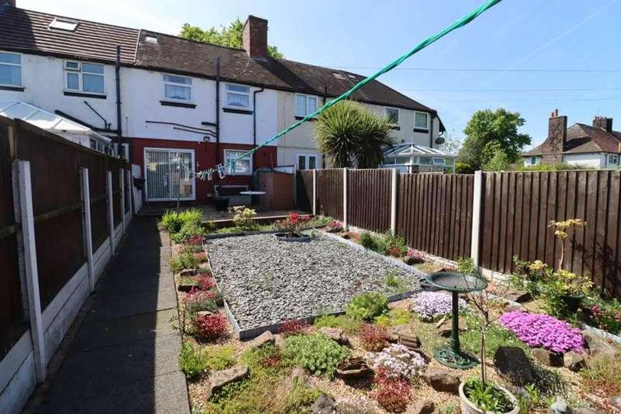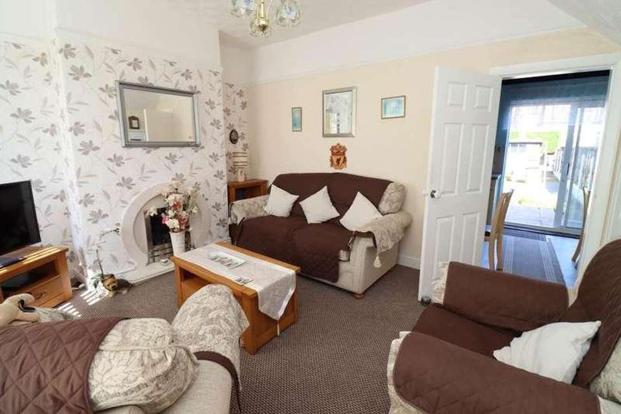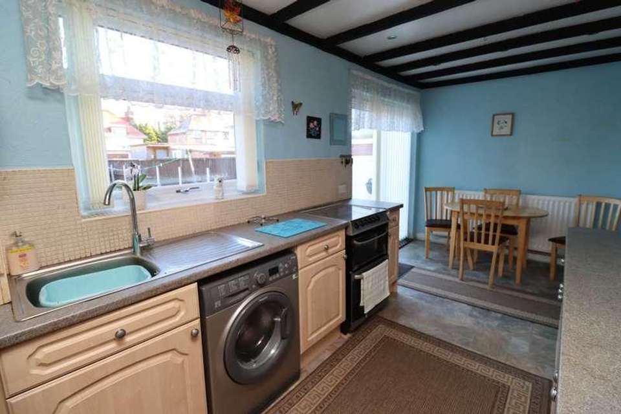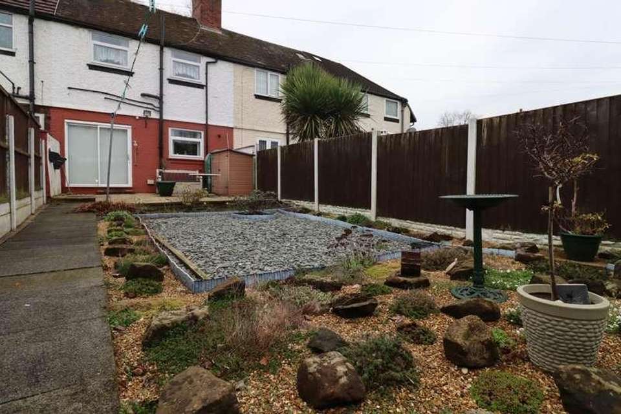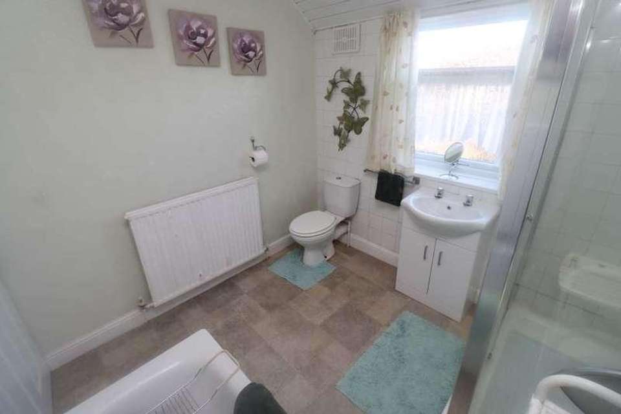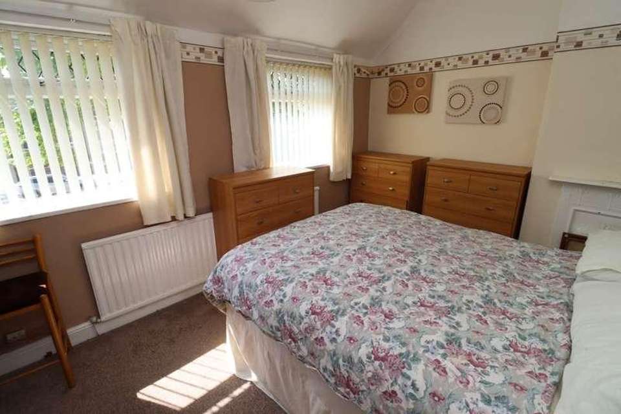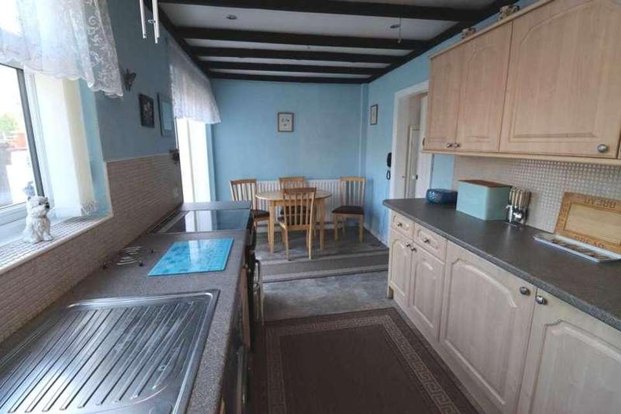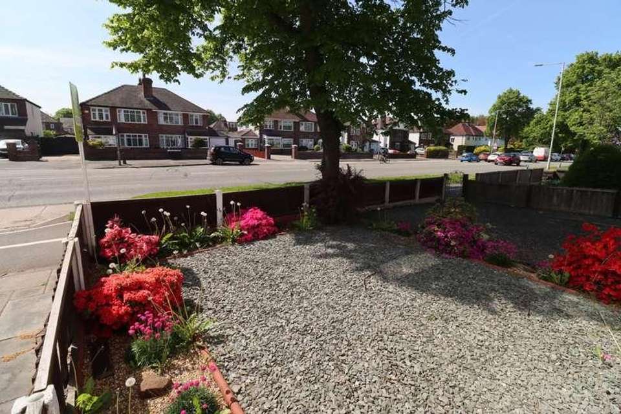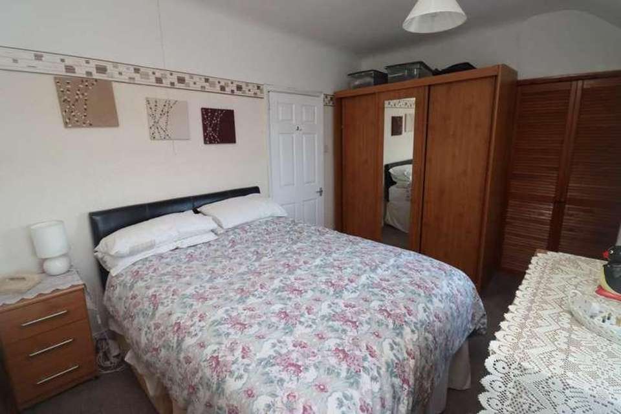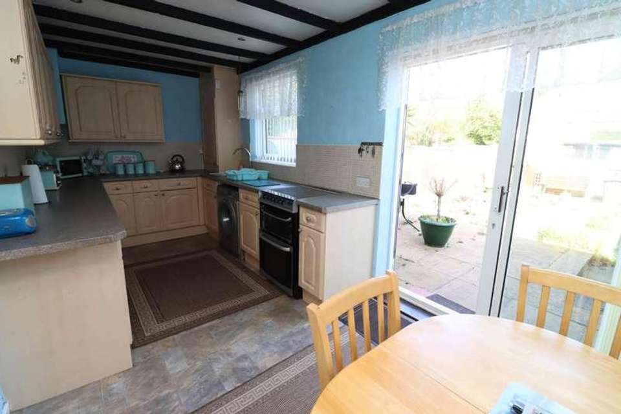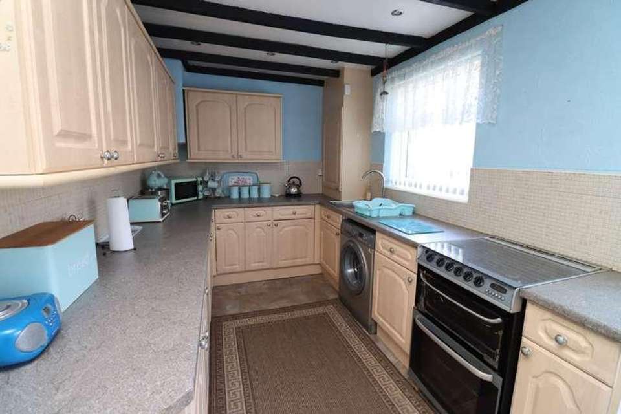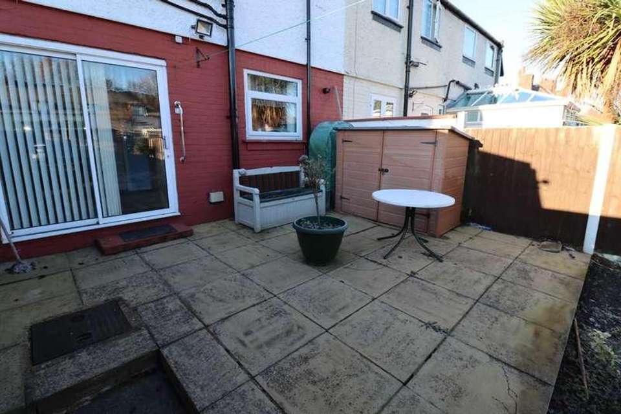2 bedroom terraced house for sale
Bromborough, CH62terraced house
bedrooms
Property photos

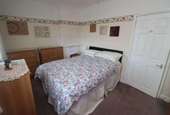
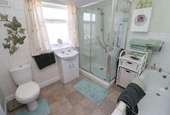
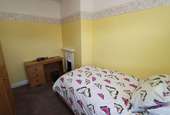
+15
Property description
If you love a Maccies breakfast you are in for a treat with this one! The retail park is a five minute walk away and this home is ready to move into with uPVC double glazing and central heating, this residence is not just a house; it`s a welcoming home to start create lasting memories. The entrance hall leads seamlessly into the inviting lounge, where natural light streams in through the windows, creating a warm and cozy atmosphere. The heart of the home lies in the kitchen dining area, a space that effortlessly combines practicality and style. The kitchen boasts ample counter space there is also a dining area with patio doors, opening onto a paved rear garden with a garage, providing a seamless transition between indoor and outdoor living. This delightful garden, complete with a patio for easy maintenance, is the perfect retreat for relaxation or entertaining guests. Venturing upstairs, the house offers two generously sized double bedrooms, each providing rest and relaxation, bedroom two with an original fireplace. The four piece bathroom, features a suite in white, including a wash hand basin, wc, shower, and bath. The attention to detail and contemporary design elements make this bathroom a luxurious space to unwind after a long day. Location is key, and this property is ideally situated within walking distance to Bromborough Croft Retail Park, offering a plethora of shops and amenities for your convenience. For those who commute, easy access to the A41 ensures a smooth journey to the M53 motorway networks, making travel a breeze.Such a convenient location, it invites you to embrace a comfortable and enjoyable living experience from the moment you step through the door. Don`t miss the opportunity to make this house your home!Hallway - 3'4" (1.02m) x 2'8" (0.81m)Lounge - 14'6" (4.42m) x 12'8" (3.86m)Kitchen - 17'4" (5.28m) x 7'11" (2.41m)Bedroom One - 17'0" (5.18m) x 9'2" (2.79m)Bedroom Two - 11'0" (3.35m) x 8'6" (2.59m)Bathroom - 9'0" (2.74m) x 7'10" (2.39m)Garagewhat3words /// plans.moss.gentlyNoticePlease note we have not tested any apparatus, fixtures, fittings, or services. Interested parties must undertake their own investigation into the working order of these items. All measurements are approximate and photographs provided for guidance only.Council TaxWirral Council, Band A
Interested in this property?
Council tax
First listed
Last weekBromborough, CH62
Marketed by
Lesley Hooks Estate Agents 23 Allport Lane,Bromborough,Wirral,CH62 7HHCall agent on 0151 334 5875
Placebuzz mortgage repayment calculator
Monthly repayment
The Est. Mortgage is for a 25 years repayment mortgage based on a 10% deposit and a 5.5% annual interest. It is only intended as a guide. Make sure you obtain accurate figures from your lender before committing to any mortgage. Your home may be repossessed if you do not keep up repayments on a mortgage.
Bromborough, CH62 - Streetview
DISCLAIMER: Property descriptions and related information displayed on this page are marketing materials provided by Lesley Hooks Estate Agents. Placebuzz does not warrant or accept any responsibility for the accuracy or completeness of the property descriptions or related information provided here and they do not constitute property particulars. Please contact Lesley Hooks Estate Agents for full details and further information.

