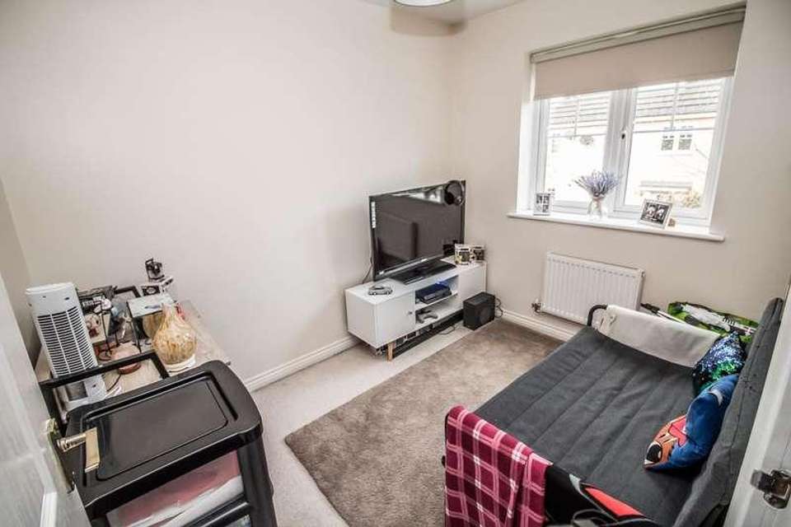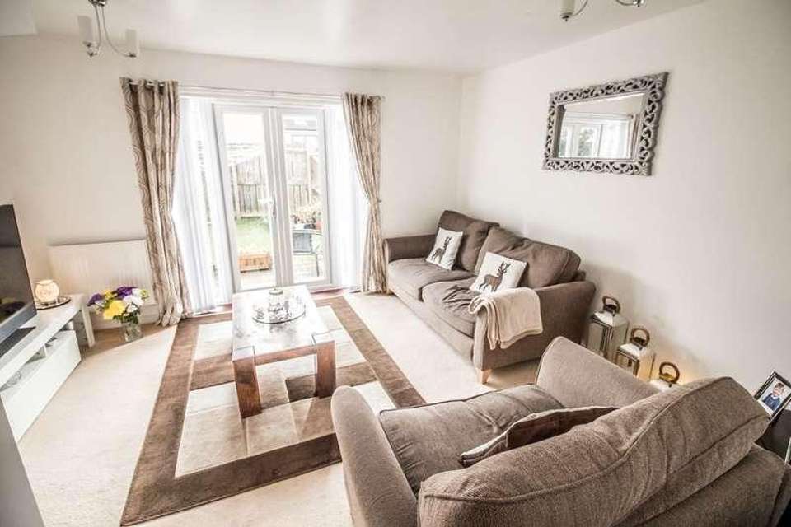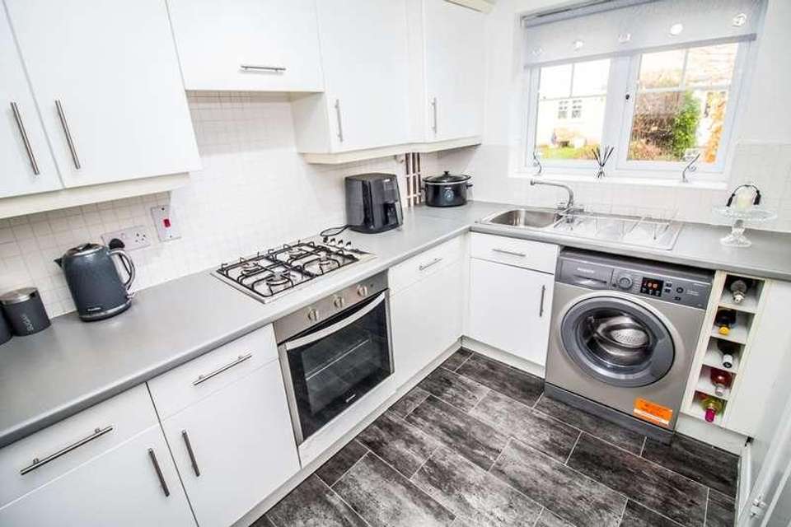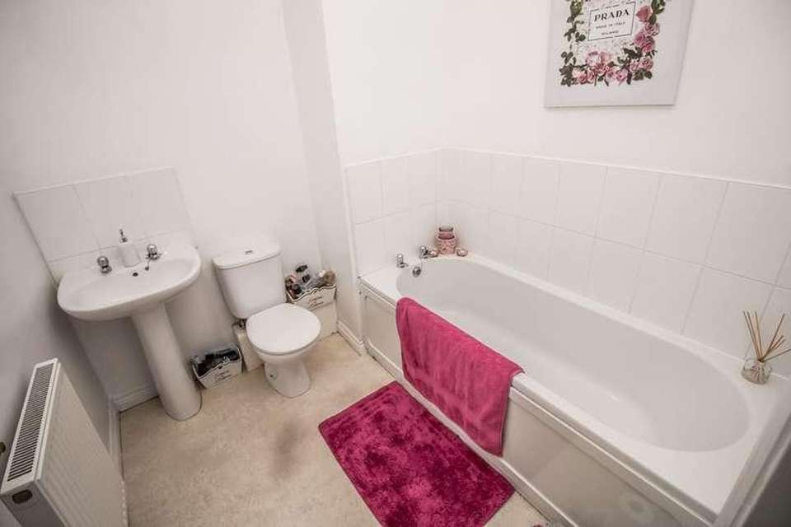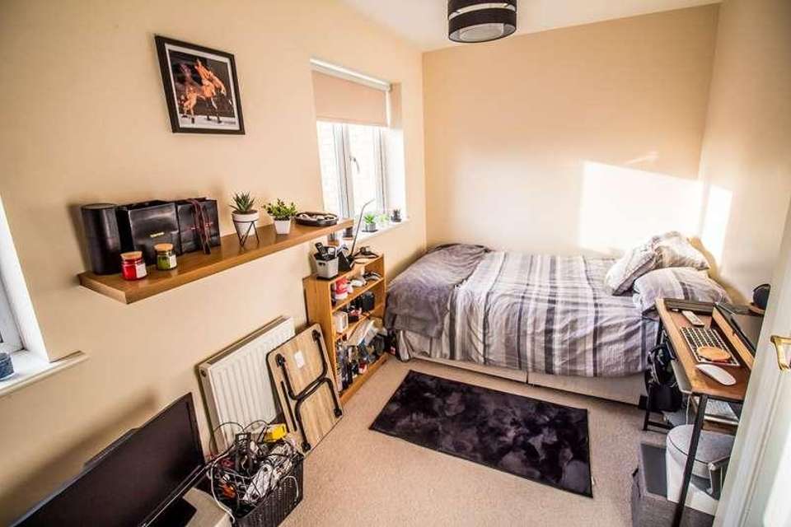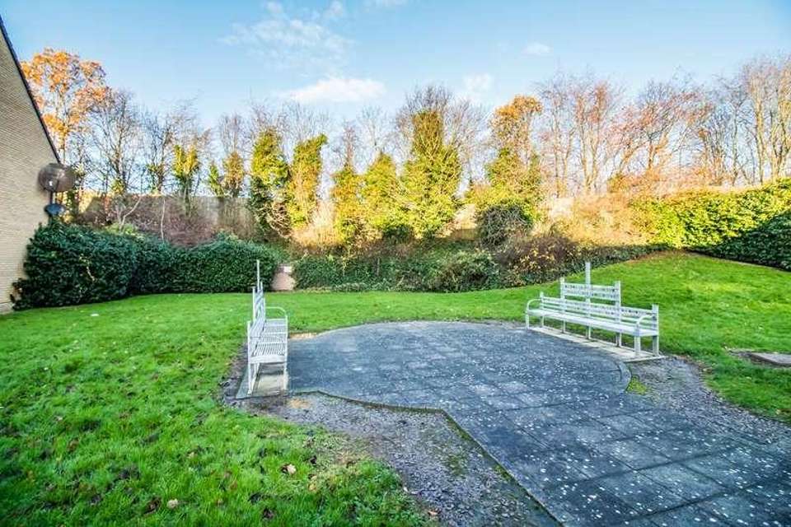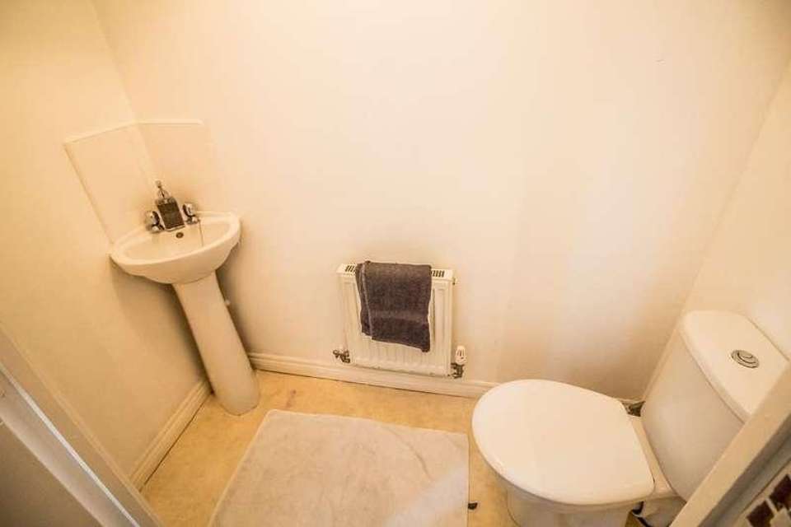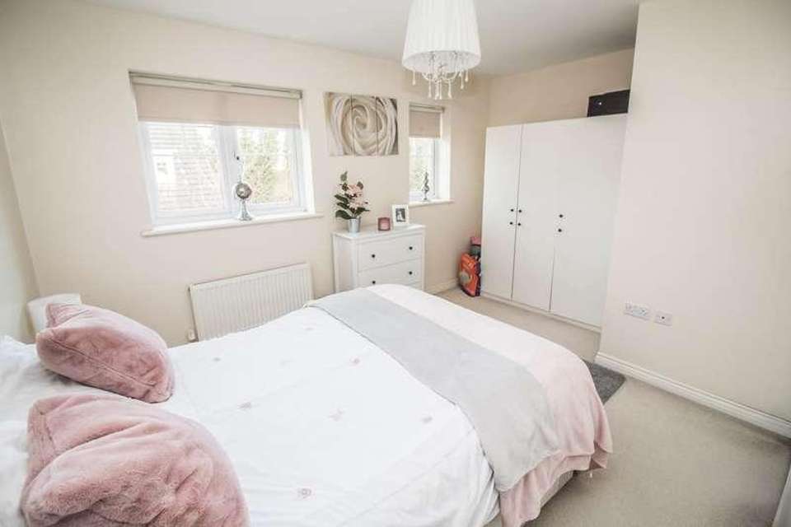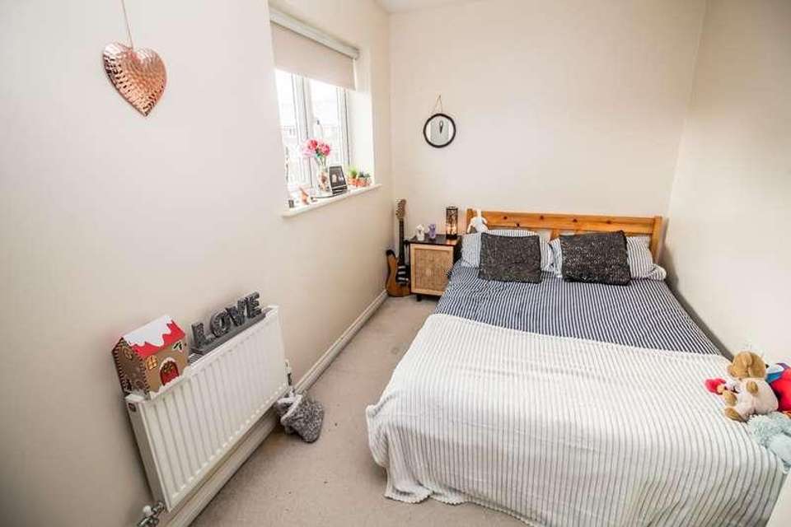4 bedroom terraced house for sale
Washington, NE38terraced house
bedrooms
Property photos
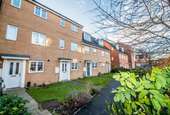
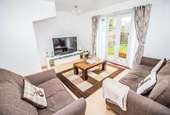
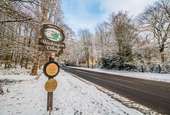
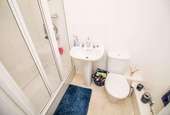
+9
Property description
Riverside Residential present this stunning and spacious 4 bedroom town house nestled within the ever popular Rushmore Grange in Washington Village. The property is arranged over three floors and includes a private driveway to the rear.Its generous and well thought out floor plan briefly comprises: Ground floor - Entrance hall leading to a modern kitchen, lounge and downstairs w/c. First floor - Two double bedrooms and a family bathroom with study/bedroom 5. Second Floor - Two more double bedrooms (the master having an en-suite). Externally the property benefits from a private driveway o the rear and a private enclosed well maintained gardenPositioned in a beautiful sought after cul-de-sac within Washington Village. The village is steeped in history but full of modern amenities including bars, restaurants, coffee shops, St Joseph primary school and Wessington primary school and local boutique shops. The Galleries shopping centre and sports/leisure centre is within approx. 1 mile distance, and for those who commute it is a short drive away to major road networks including the A1 and A19.The property comprises:GROUND FLOOREntrance Hall:The entrance hall is tastefully decorated with carpet flooring.Downstairs WC: 5' 11 x 2' 9 (1.80m x 0.84m)Comprising: white low level wc and white wash hand basin.Lounge: 13' 6 x 12' 3 (4.11m x 3.74m)A spacious lounge decorated in a neutral colour scheme with carpet flooring and beautiful uPVC French doors leading out into the private enclosed garden. The lounge also benefits from an under stair storage cupboard.Kitchen: 10' 10 x 6' 9 (3.31m x 2.05m)Offering a range of wall and floor units offset by a roll top work surface, integrated gas hob and electric oven, the kitchen also offers ample space and plumbing for white goods. The kitchen has a uPVC window to the front.FIRST FLOORBedroom Two: 13' 9 x 7' 1 (4.12m x 2.15m)Tastefully decorated with carpet flooring and 2x uPVC windows.Bedroom Three: 9' 2 x 7' 1 (2.79m x 2.15m)Tastefully decorated with carpet flooring and a uPVC window.Study / Bedroom 5: Large enough for single bed but excellent study room.Bathroom: 7' 0 x 6' 9 (2.13m x 2.07m)Comprising: white low level WC, white wash hand basin and a white panelled bath. The walls are part tiled with lino floor.SECOND FLOORMaster Bedroom: 13' 5 x 12' 1 (4.09m x 3.68m)Tastefully decorated with carpet flooring and 2x uPVC windows. The room also enjoys is very own en-suite shower room.En-Suite: 7' 0 x 3' 11 (2.14m x 1.19m)Comprising: White low level wc, white wash hand basin into vanity unit and walk in shower. The walls are tiled with matching tiled floor.Bedroom Four: 13' 6 x 7' 0 (4.11m x 2.14m)Tastefully decorated with carpet flooring and a uPVC window.Council Tax Band: Band C (Sunderland Council)Tenure: Freehold
Interested in this property?
Council tax
First listed
Over a month agoWashington, NE38
Marketed by
Riverside Residential Properties Ltd 21a Lowthian Terrace,Columbia,Washington,NE38 7BACall agent on 01914 169944
Placebuzz mortgage repayment calculator
Monthly repayment
The Est. Mortgage is for a 25 years repayment mortgage based on a 10% deposit and a 5.5% annual interest. It is only intended as a guide. Make sure you obtain accurate figures from your lender before committing to any mortgage. Your home may be repossessed if you do not keep up repayments on a mortgage.
Washington, NE38 - Streetview
DISCLAIMER: Property descriptions and related information displayed on this page are marketing materials provided by Riverside Residential Properties Ltd. Placebuzz does not warrant or accept any responsibility for the accuracy or completeness of the property descriptions or related information provided here and they do not constitute property particulars. Please contact Riverside Residential Properties Ltd for full details and further information.





