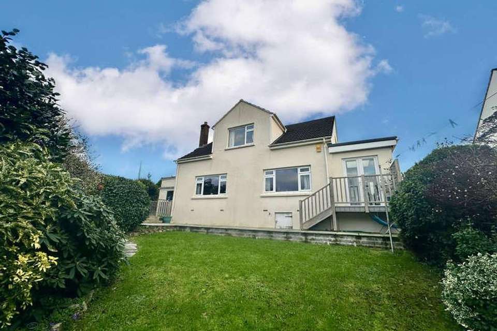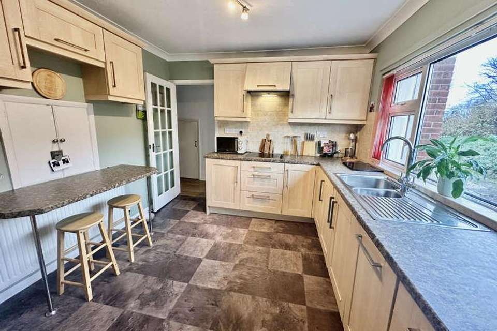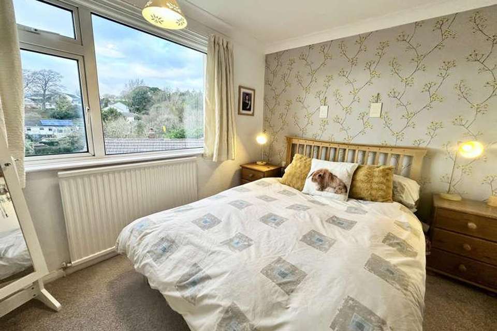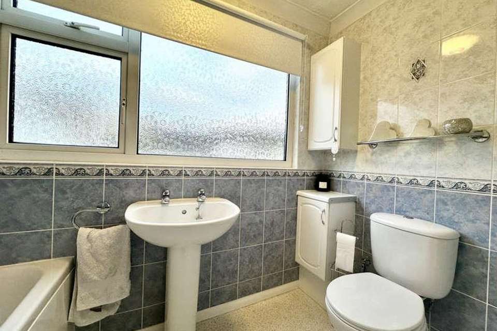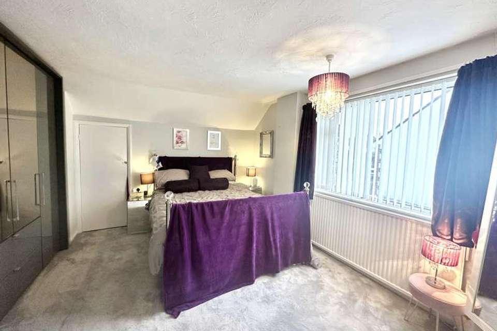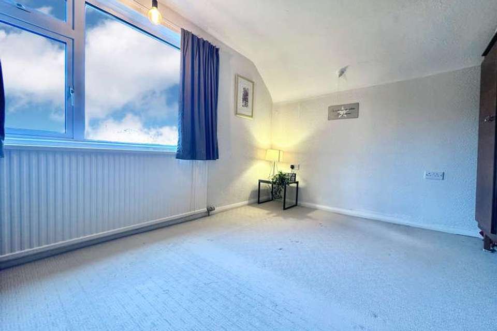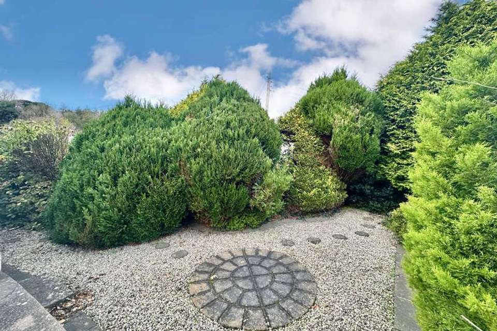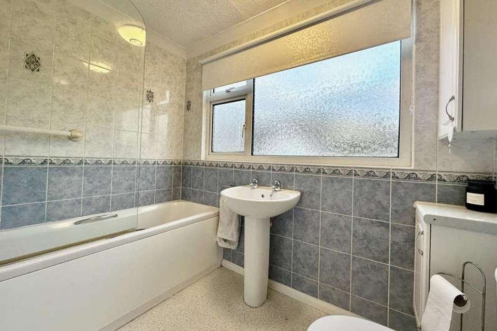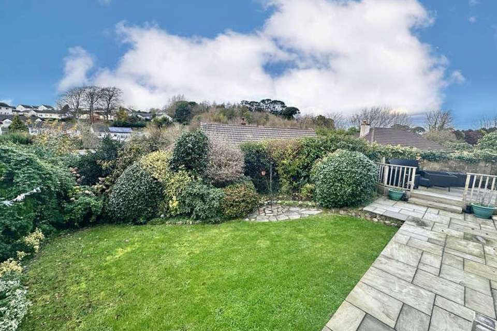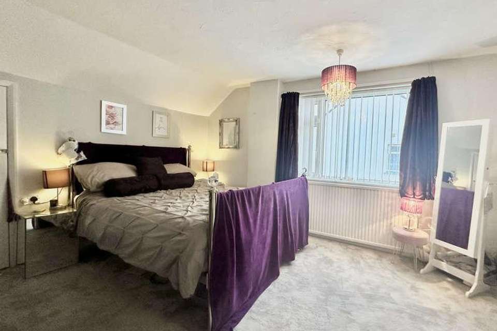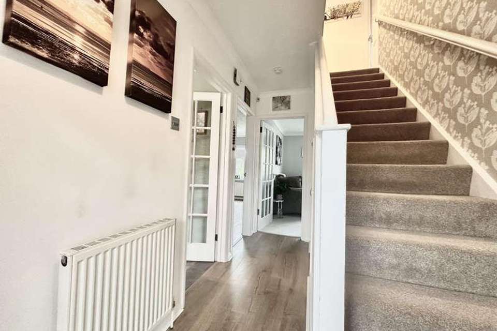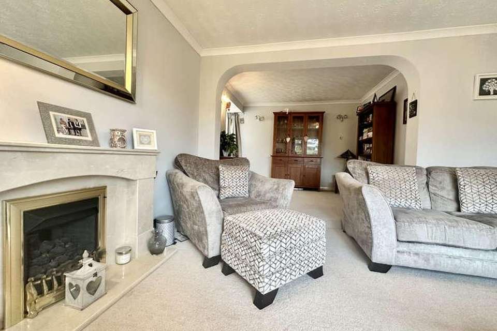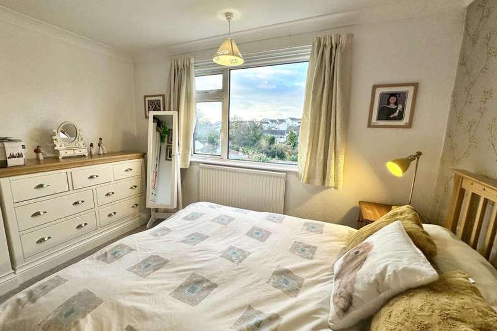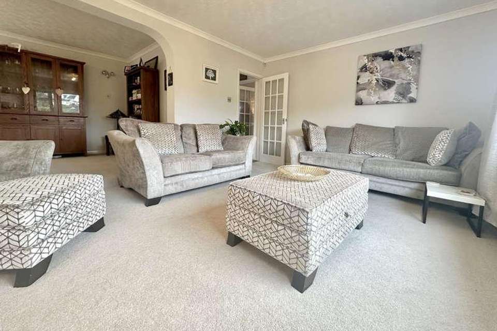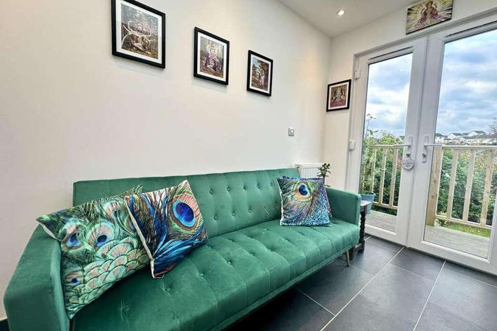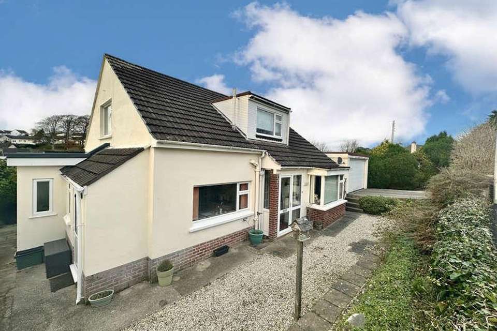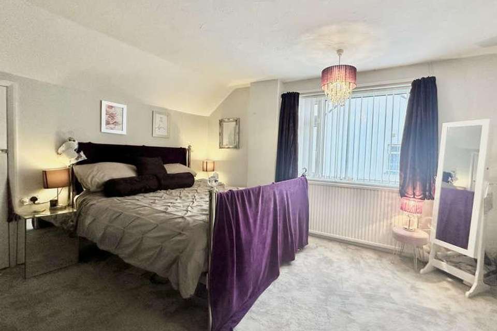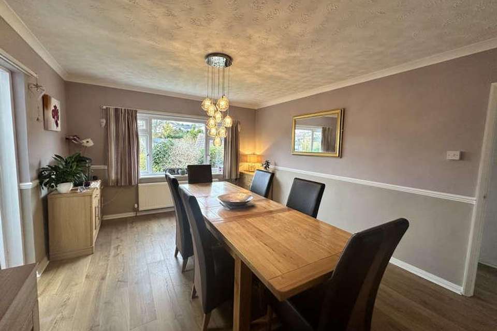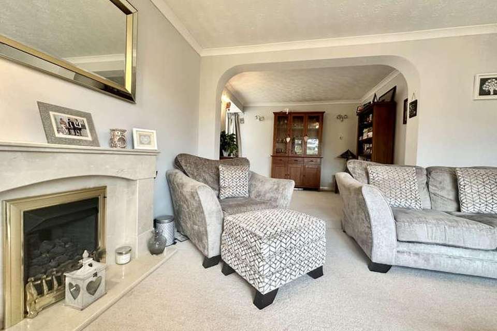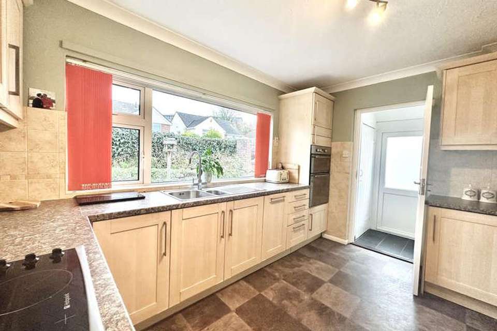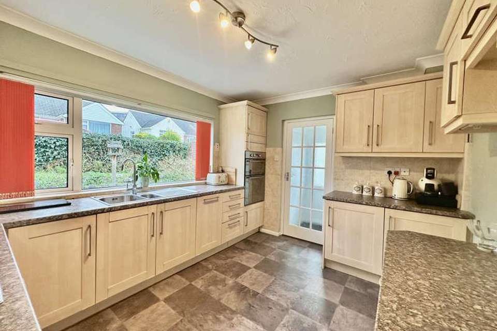4 bedroom detached house for sale
Bideford, EX39detached house
bedrooms
Property photos

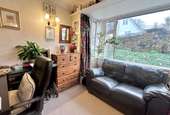
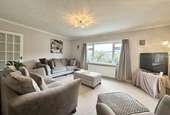

+22
Property description
Council tax band: D.This beautiful property sits on a large plot with generous accommodation and a lovely rear garden. The house offers a large Sitting room, a gorgeous Dining room, a stylish "Zen" room with an adjoining contemporary wet room. The first floor has 3 Bedrooms with a 4th Bedroom/Study downstairs and a family Bathroom. There are great views from the first floor and the property is well presented throughout. The location of the property is brilliant for the local secondary school, Bideford Town Centre and the Affinity Devon Shopping Centre. Other amenities nearby are the coastal towns of Appledore, Westward Ho! and Northam, which are all fantastic places if you love the outdoor lifestyle!Property additional infoPorch: 5' 7" x 4' 4" (1.70m x 1.32m)UPVC Double glazed door, tiled floor.Entrance hall:Glass panelled entrance door, stairs to first floor, large understairs cupboard. Radiator, wood effect laminate flooring.Lounge: 16' 8" x 11' 10" (5.08m x 3.61m)UPVC Double glazed window with beautiful views over the garden. marble fireplace with coal effect gas fire. Radiator, archway through to the sitting room.Sitting Room: 12' 7" x 9' 0" (3.84m x 2.74m)UPVC Double glazed bay window, radiator.Dining Room: 15' 6" x 12' 0" (4.72m x 3.66m)UPVC Double glazed window overlooking the garden. Radiator, wooden flooring with French doors leading through to the Sun Room.Sun Room: 10' 6" x 6' 3" (3.20m x 1.91m)A beautiful relaxing space that the owner likes to call her "Zen Room" UPVC double glazed French doors to the garden. A roof light that allows plenty of natural light. Radiator, tiled flooring and sliding door to the Wet Room. Wet Room: 5' 11" x 3' 7" (1.80m x 1.09m)UPVC obscure double glazed window. Wall mounted shower with rainforest head and hand shower attachment. Vanity wash hand basin and W.C. Heated towel rail, extractor fan. Kitchen/Breakfast Room: 11' 10" x 10' 0" (3.61m x 3.05m)UPVC Double glazed window which overlooks the front garden. A range of maple effect wall units with a stainless steel sink unit, granite effect worktop with drawers and cupboards below. Built in 4 ring hob with extractor hood, built in electric double oven. Integrated dishwasher, integrated fridge. Matching granite effect breakfast bar with wall cupboards above. Glass panelled door to side porch.Side Porch:A cupboard housing the gas boiler which feeds the central heating and hot water. Shelving, tiled flooring. UPVC double glazed door to the side of the property. Opening to UtilityUtility room:UPVC Double glazed window. Wooden worktop with inset sink and mixer tap. Storage cupboards above, with space below for washing machine. Tiled flooring.Study/Bedroom 4: 12' 7" x 9' 0" (3.84m x 2.74m)UPVC Double glazed bay window with views to the front garden. Radiator, fitted carpet.First floor landing:Access to loft space, fitted carpet.Bedroom 1: 15' 0" x 12' 3" (4.57m x 3.73m)UPVC Double glazed window. It has the potential to incorporate an En-suite shower room. Two large eaves storage cupboards. Vanity wash hand basin with cupboards below. Radiator, fitted carpet.Bedroom 2: 15' 0" x 10' 3" (4.57m x 3.12m)UPVC Double glazed window, eaves storage cupboard, radiator and fitted carpet.Bedroom 3: 11' 7" x 9' 0" (3.53m x 2.74m)UPVC Double glazed window overlooking the rear garden. Radiator, fitted carpet.Bathroom: 8' x 6' (2.44m x 1.83m)UPVC obscure double glazed window. White suite comprising of a panelled bath with an electric shower, pedestal wash hand basin and W.C. Fully tiled walls, wall mounted electric heater, radiator.Outside:Gates open to a large private driveway that leads to a detached double garage and adjoining workshop, there is also a beautiful patio area to the side. The rear garden is a great space with a contemporary patio to sit out and relax and look over the lawned garden. The garden has a variety of mature hedges and shrub borders with an additional decking area that would be perfect for a Hot Tub. Detached Double Garage: 17' 0" x 16' 0" (5.18m x 4.88m)With an electric roller door. Power and light connected.Adjoining Workshop: 8' 0" x 6' 0" (2.44m x 1.83m)UPVC Double glazed window. Power and light connected.Services:Mains water, electricity, gas and drainage connected.EPC:Band DCouncil Tax:Band D Please note council tax bandings can be reassessed after a change of ownership, for further information please contact the local authority. Tenure:FreeholdViewings:By appointment through Woolliams Property Services. Telephone: Office Hours 01271 328586 Out of Office Hours: 07977 269098 or www.woolliamspropertyservices.com
Interested in this property?
Council tax
First listed
Over a month agoBideford, EX39
Marketed by
Woolliams Property Services 2 Queens House,Queen Street,Barnstaple,EX32 8HJCall agent on 01271 328586
Placebuzz mortgage repayment calculator
Monthly repayment
The Est. Mortgage is for a 25 years repayment mortgage based on a 10% deposit and a 5.5% annual interest. It is only intended as a guide. Make sure you obtain accurate figures from your lender before committing to any mortgage. Your home may be repossessed if you do not keep up repayments on a mortgage.
Bideford, EX39 - Streetview
DISCLAIMER: Property descriptions and related information displayed on this page are marketing materials provided by Woolliams Property Services. Placebuzz does not warrant or accept any responsibility for the accuracy or completeness of the property descriptions or related information provided here and they do not constitute property particulars. Please contact Woolliams Property Services for full details and further information.

